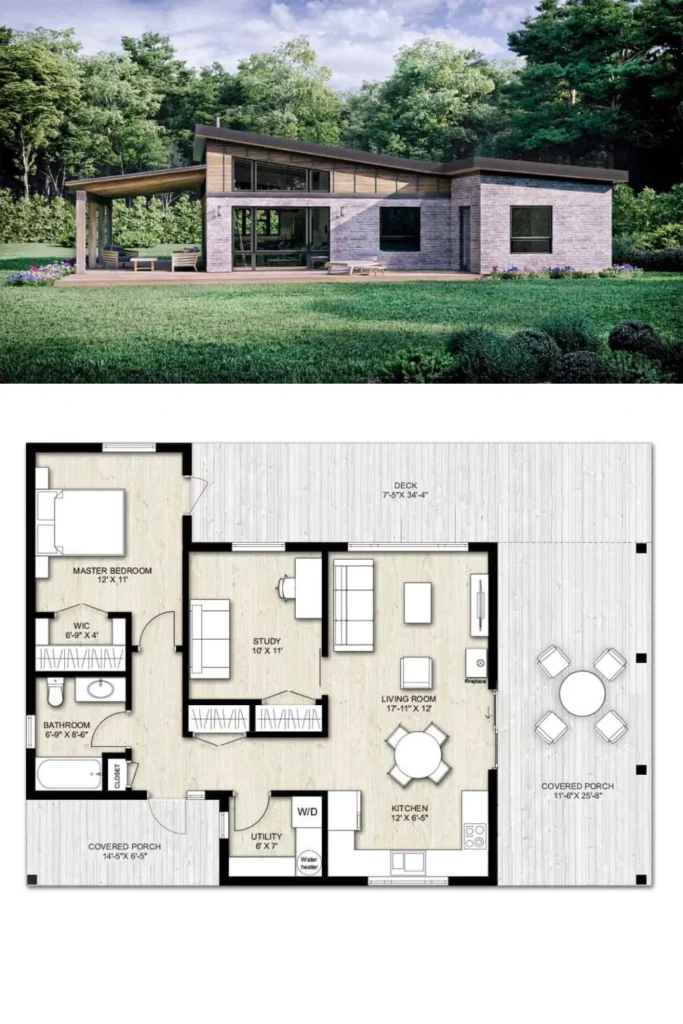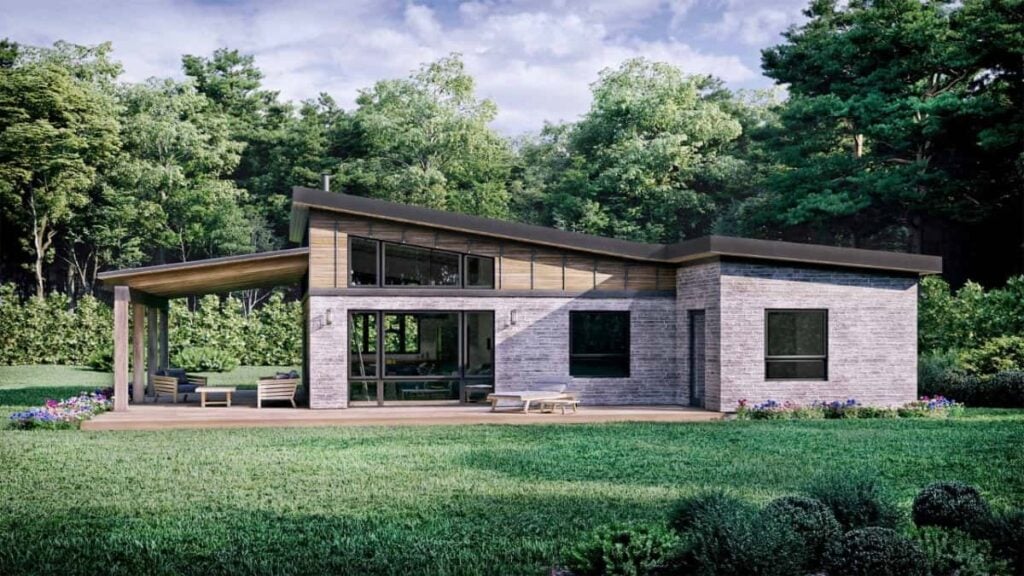Welcome to photos and layout for a modern 2-bedroom single-story tiny home.
Specifications:
- Sq. Ft.: 880
- Bedrooms: 2
- Bathrooms: 1
- Stories: 1
Here’s the floor plan:
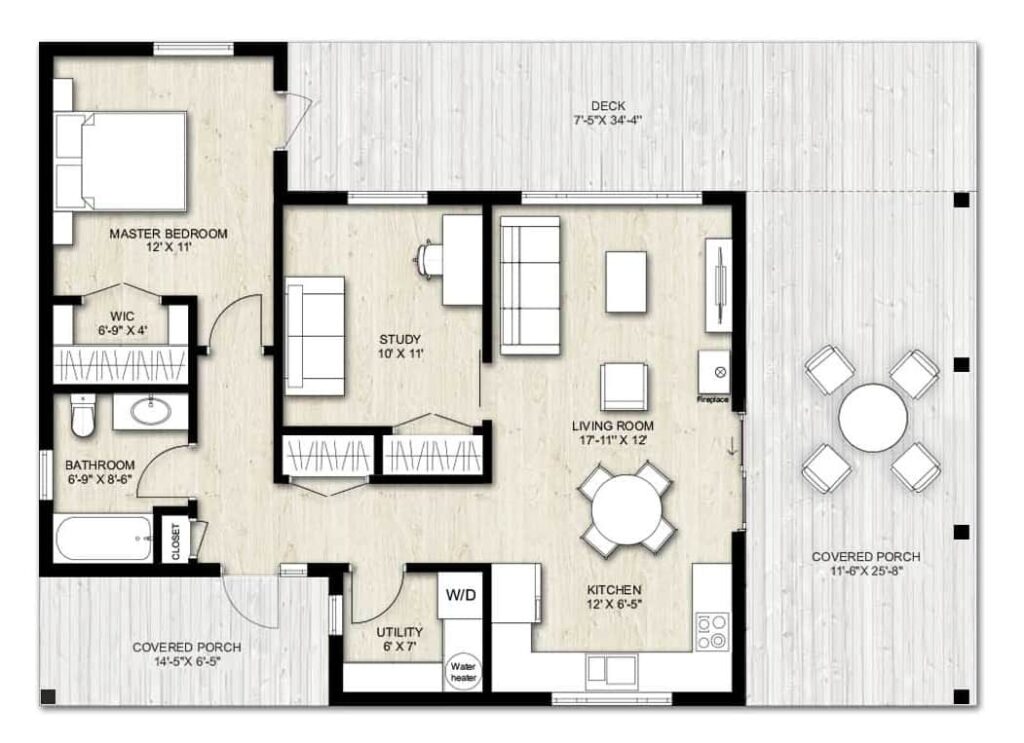
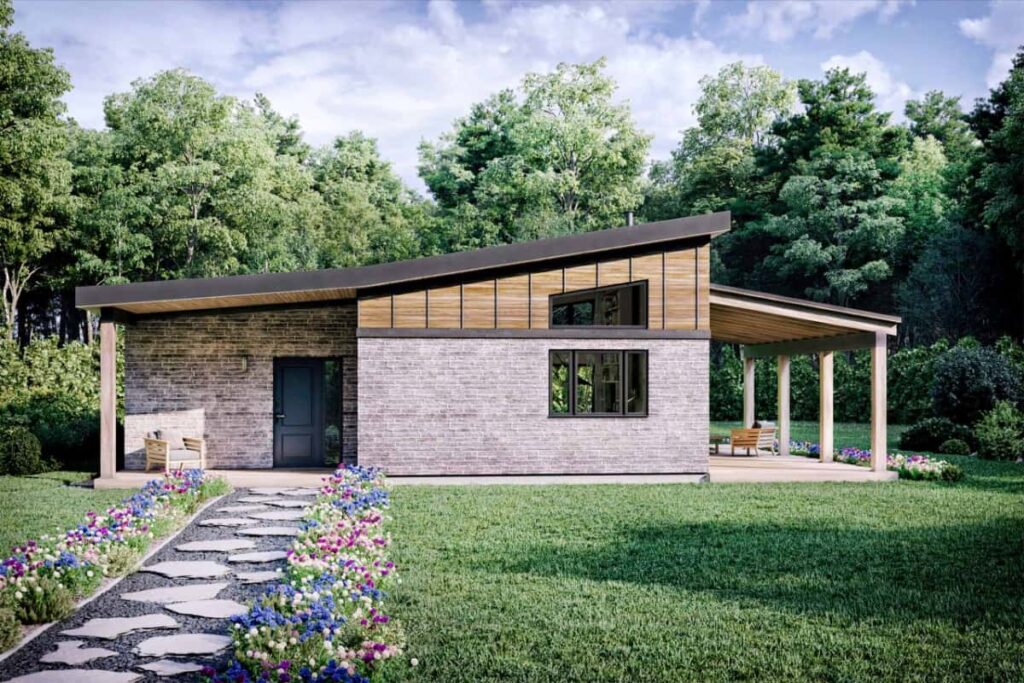
This lovely 2-bedroom tiny home is designed for small spaces. It has a stylish, modern look that works great for vacation getaways or as a cozy guest house.
The outside features wood and brick with a slanted roof and big windows.
The inside of the house has a living room and a kitchen together in one open area, making it easy to host guests.
There’s a covered porch off the kitchen, perfect for eating outside.
A sliding barn door in the living room opens to a room that can be used as a second bedroom or a study.
The main bedroom is on the left side of the house.
It has its own door to a sun deck, which is a great spot to enjoy your morning coffee or have a barbecue in the afternoon.
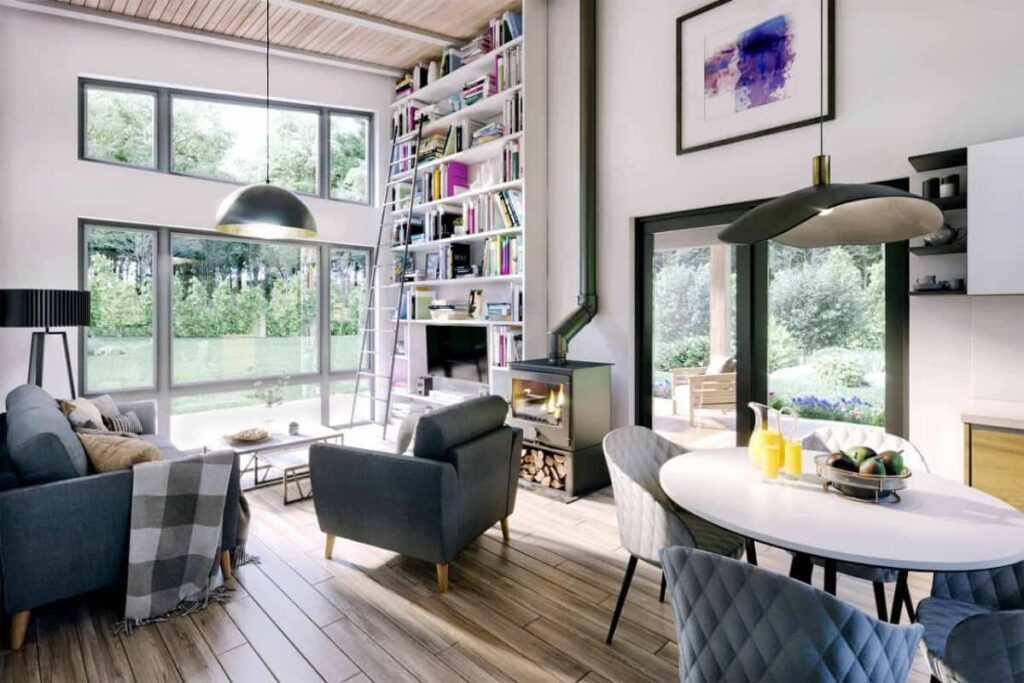
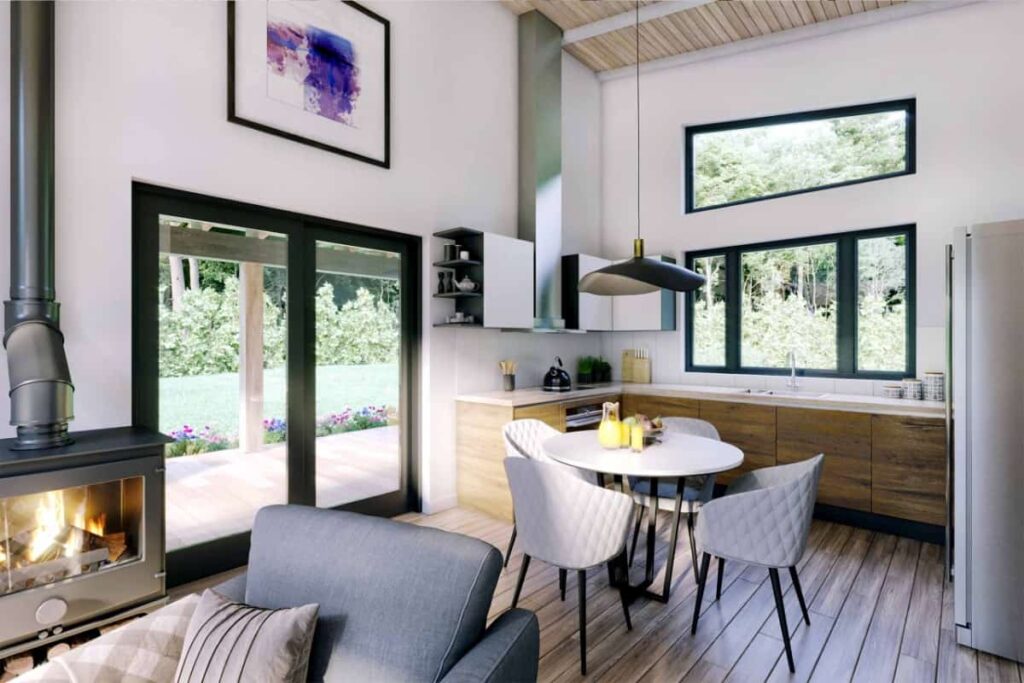
Pin this floor plan
