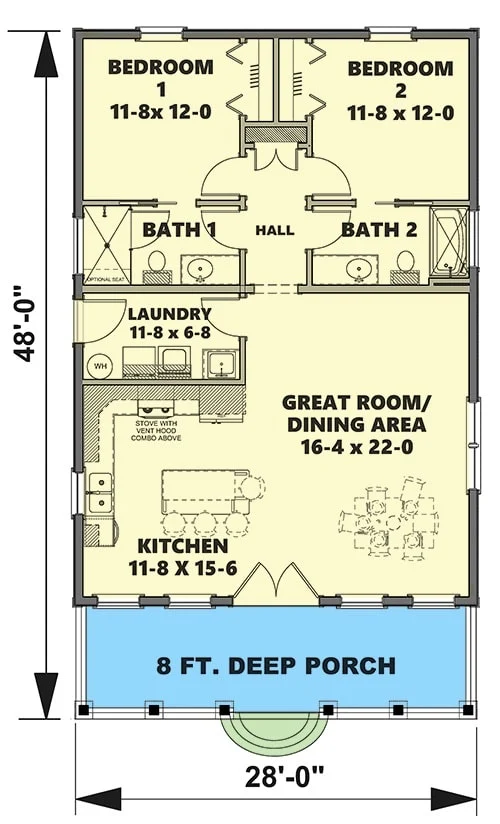Welcome to photos and layout for a single-story 2-bedroom starter or vacation home.
Specifications:
- Sq. Ft.: 1,120
- Bedrooms: 2
- Bathrooms: 2
- Stories: 1
Here’s the floor plan:








This charming two-bedroom starter home features vertical siding, decorative columns, a brick base, and a large front porch that runs the width of the house.
A French door opens to the inside. Inside, there’s an open floor plan that makes a great space for hanging out and having fun. The kitchen is light and open, with an island where four people can sit. It connects smoothly to the great room and dining area.
The two bedrooms are at the back of the house. Each bedroom has its own full bathroom, which you can get to through a sliding door.
There’s also a laundry room in the house. It has a utility sink, a washer, a dryer, and a door that goes outside.

