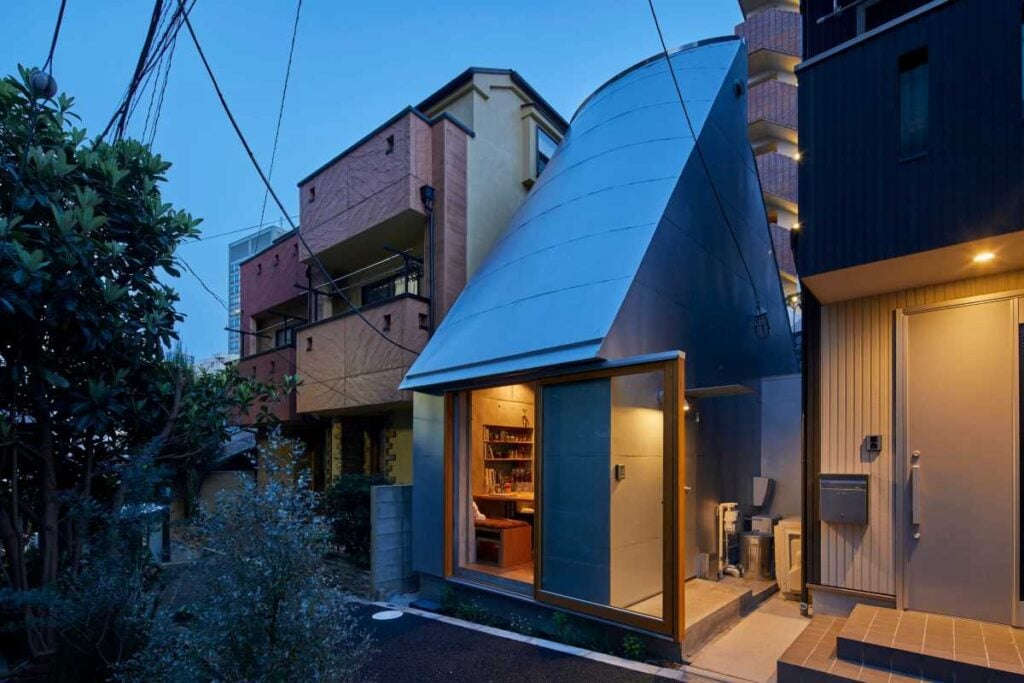In Japan, tiny houses aren’t really a new idea. Because the country is so crowded and land is limited, smaller houses have always been a smart and affordable choice.
What’s really special is how Japanese architects have turned this challenge into something inspiring. They’re creating cozy little homes that are not only practical but also kind to the earth.
With clever designs like letting in natural sunlight, using the sun to keep homes warm, and adding green features, they’re showing the world that small spaces can feel big, bright, and full of life.
Here are 15 modern Japanese tiny house designs, ranked from biggest to smallest:
1. House in Goshikiyama by Tomohiro Hata Architects
Area: 90 sq. m. | Completed: 2016
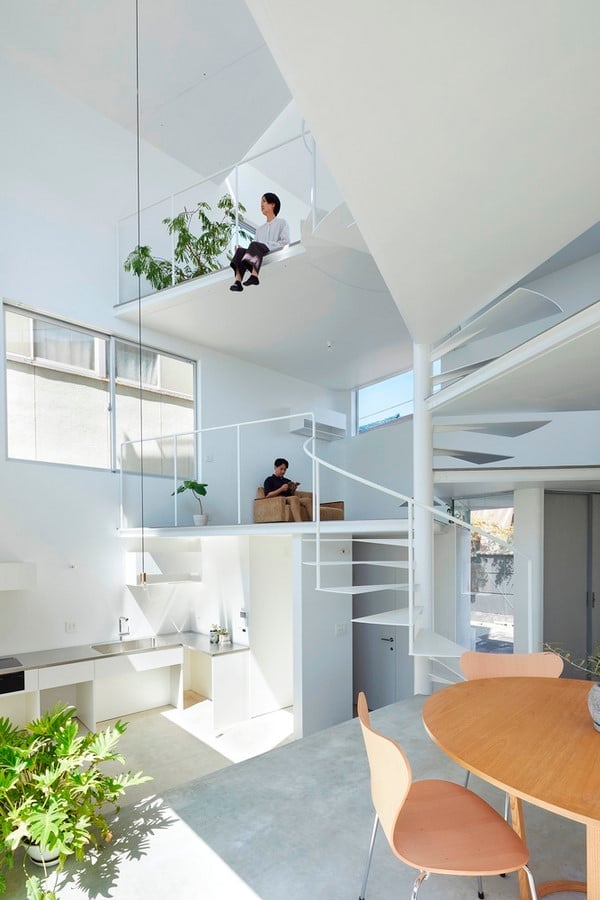
Tucked beside a railroad track in Kobe, the House in Goshikiyama is a home that feels both grounded in the city and open to the sky. Its design “folds” spaces together in a way that blends indoors and outdoors, creating a balance that is calm yet alive.
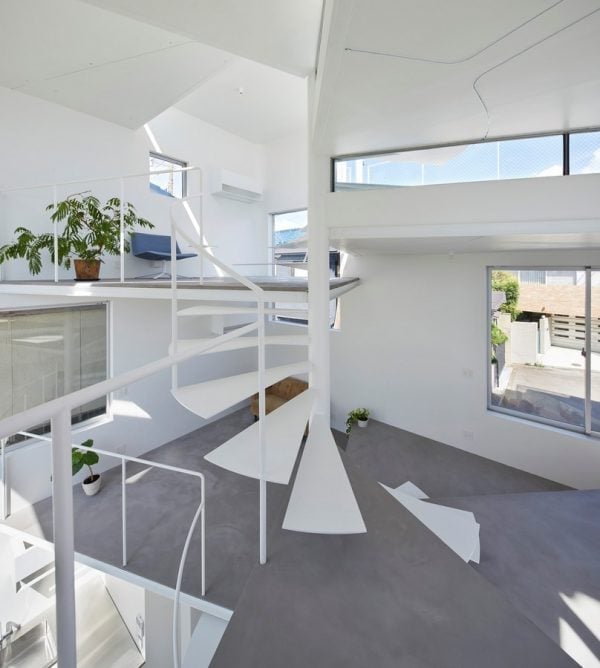
The color scheme mixes raw, natural tones with softer, calming hues, giving the home a sense of peace. But the true centerpiece of this house is the spiral staircase. It does more than connect the upper and lower floors—it becomes part of the architecture itself, almost like a sculpture. Every fourth step widens into a small landing, turning the staircase into a place where you can pause, sit, or simply enjoy the view as it spirals upward.
This unique staircase makes the home feel like a journey, carrying you from the busy city below toward the open sky above. It’s a reminder that even in the heart of the city, a home can be a place of both movement and serenity.
2. Minimum House in Toyota by Nori Architects
Area: 88 sq. m. | Completed: 2022
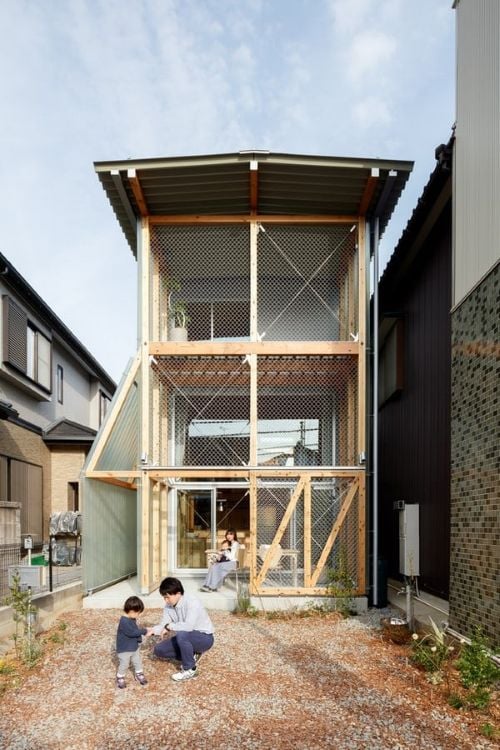
The Minimum House is proof that a family home doesn’t need to be large to feel full of life. Built on a long, narrow piece of land, it looks like a simple box from the outside, but inside it’s bright, open, and welcoming.
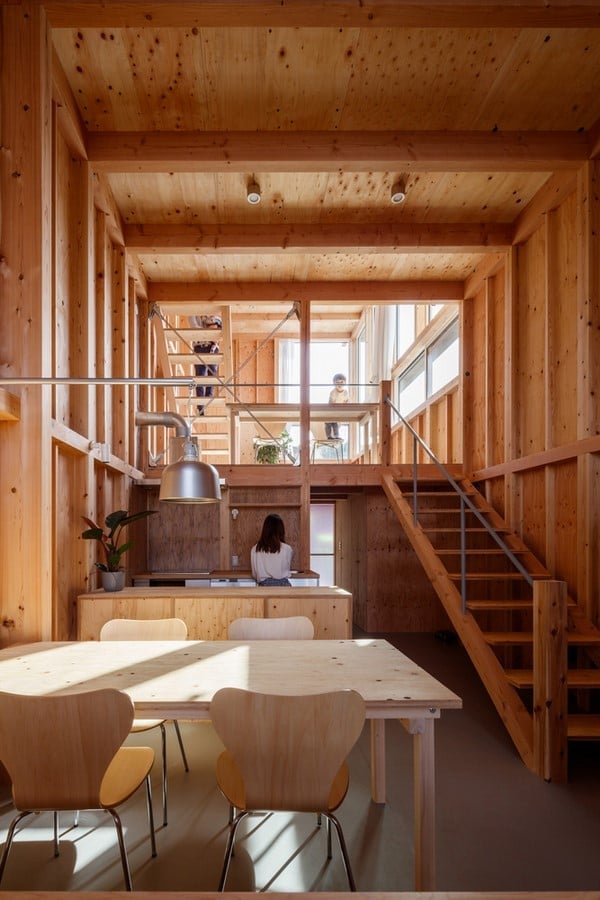
The house is designed around two tall, double-height spaces. At the front, the kitchen and dining room rise up with light and warmth, while at the back, the living room opens high above the ground floor. A straight wooden staircase connects the rooms, guiding you through the home with a sense of flow.
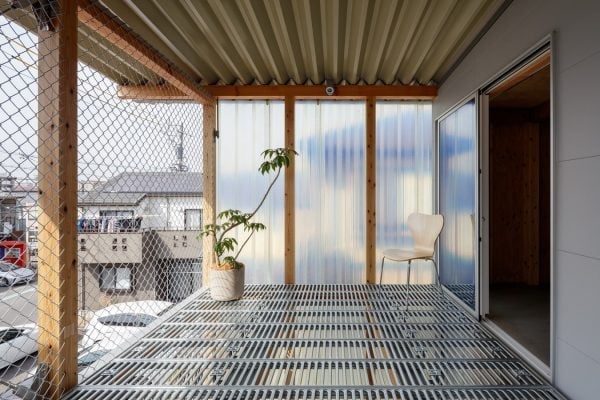
Built with a steel-and-plywood frame, the structure is strong, but the interiors are softened with wood and natural light. Even though the family was on a budget, the architects carefully used energy-saving materials to make the house efficient and kind to the planet. The result is a cozy, modern home that feels both simple and thoughtful—a true gift of design for everyday living.
3. Cliff House by Planet Creations
Area: 72 sq. m. | Completed: 2015
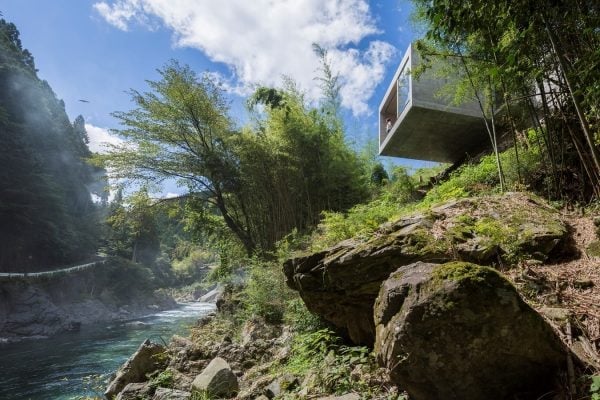
Perched above the river like a quiet retreat, the Cliff House feels both bold and peaceful. This small cabin is shaped like a simple six-meter tube, stretching out over the water. Made from strong reinforced concrete, the design is straightforward yet stunning.
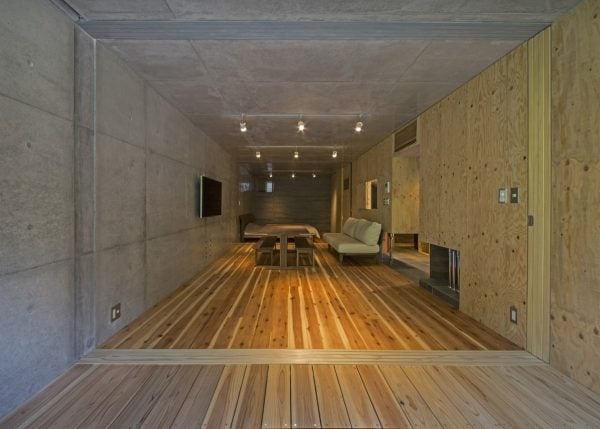
Inside, the home is divided down the middle. On one side, you’ll find the master bedroom, living room, and riverside deck. On the other side are the kitchen, a second bedroom, laundry, and bath. The real magic happens at the deck, where you can sit back and take in the wide-open sky and calming views across the river.
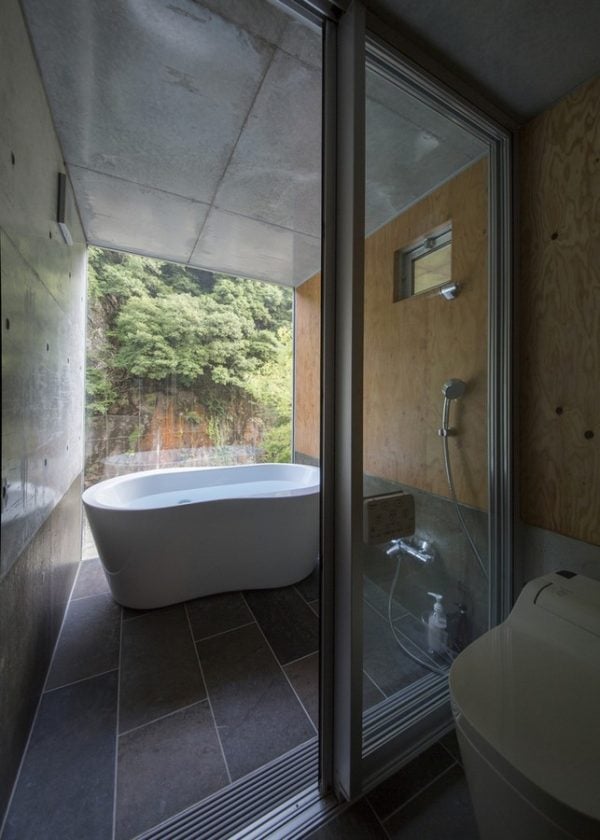
The Cliff House is a reminder that sometimes the simplest designs—like a tube balanced on the riverbank—can create the most breathtaking homes.
4. The House for Moriyama by Ecrit Architects
Area: 60 sq. m. | Completed: 2019
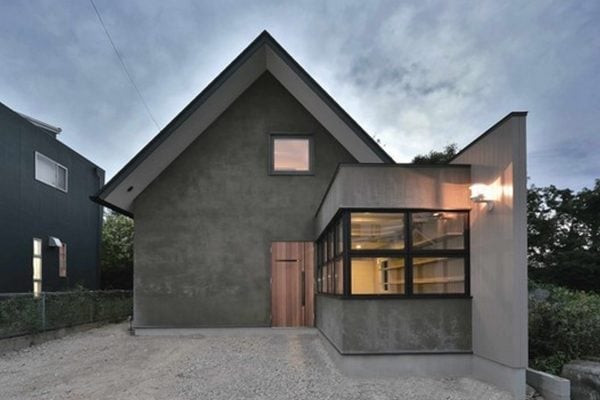
At first glance, this little home looks like a cozy cottage with its gable roof, but step closer and you’ll see it’s built with modern concrete, giving it a bold urban character. The House for Moriyama is a modern take on classic Japanese design, combining old traditions with a fresh, updated style.
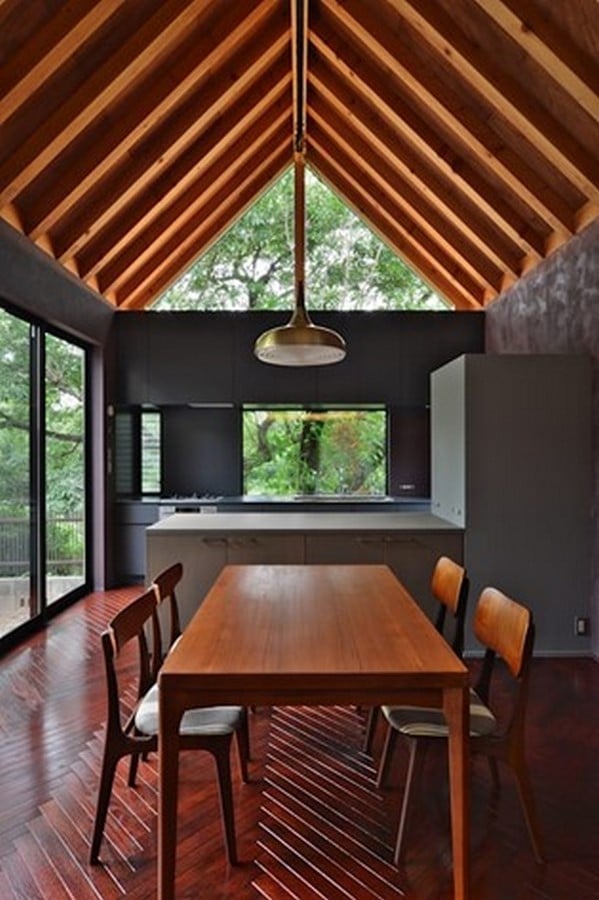
The inside reflects Japanese principles—sliding doors instead of walls, open spaces that flow together, and ceilings that lift gently to let in light. Wood furniture and ribbed ceilings add warmth, while playful colors—like red floors and lavender walls—bring life and balance to the greenery around the house.
Every detail, from the smallest threshold to the way the rooms connect, feels calm and thoughtful. This home shows how modern design can still hold onto the timeless serenity of Japanese living.
5. House in Ohasu by Arbol
Area: 60 sq. m. | Completed: 2019
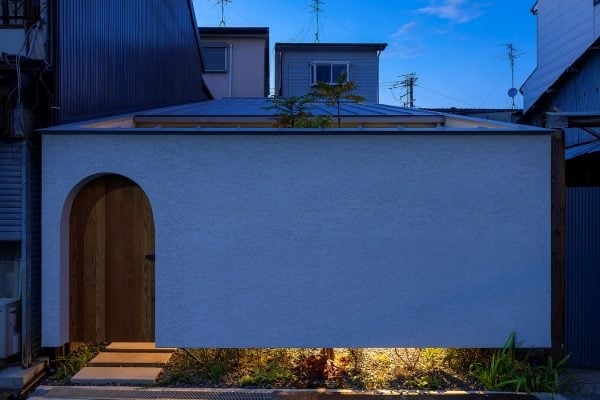
The House in Ohasu is a beautiful blend of cultures. Inspired by both Japanese row houses and the colorful influence of Peranakan design, this small home stands out with its arches and open courtyards.
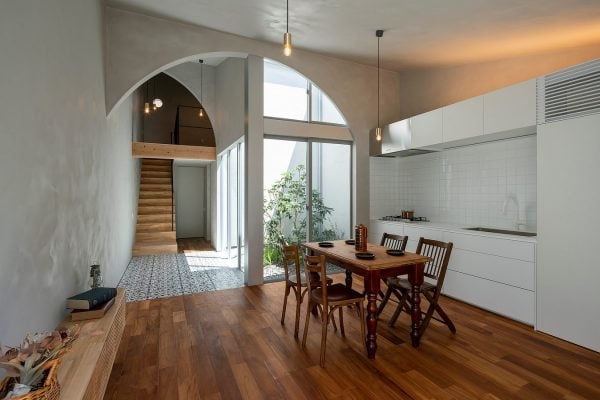
The design feels both familiar and unique. Arched walls and porches line the front, creating a welcoming arcade-like space that connects indoors and outdoors. Light filters in gently, while breezes pass through the courtyards, making every season easy to feel and enjoy.
It’s a home that celebrates simple comforts but with just enough exotic flair to feel truly special—a place where tradition and imagination meet.
6. O House by Hideyuki Nakayama
Area: 60 sq. m. | Completed: 2009
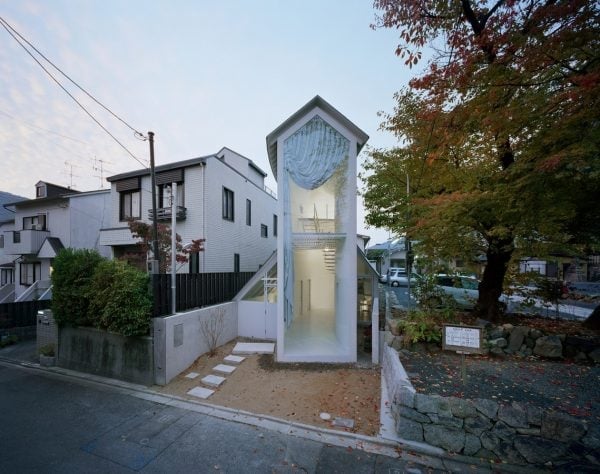
The O House may be narrow, but it stands tall with grace. With a glass front that opens fully to the street, the home lets the world see its daily rhythm—like a stage where everyday life plays out. Depending on how you look at it, the house can appear like a tower or even a castle wall.
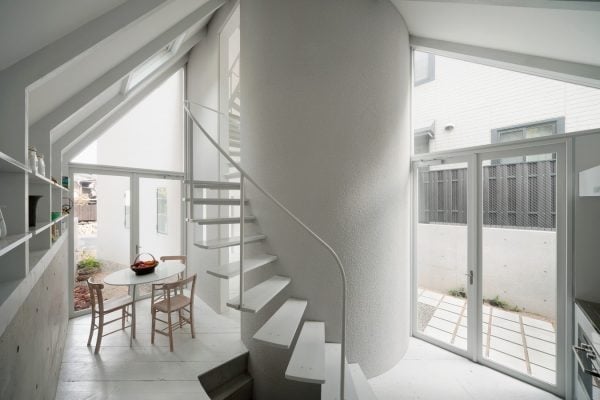
Inside, a single flowing curtain hangs from ceiling to floor. It adds privacy without blocking all the sunlight, allowing the house to softly glow as the day passes. The space is arranged like two long passageways, almost like garden corridors, leading your eyes outward toward sweeping views of the neighborhood.
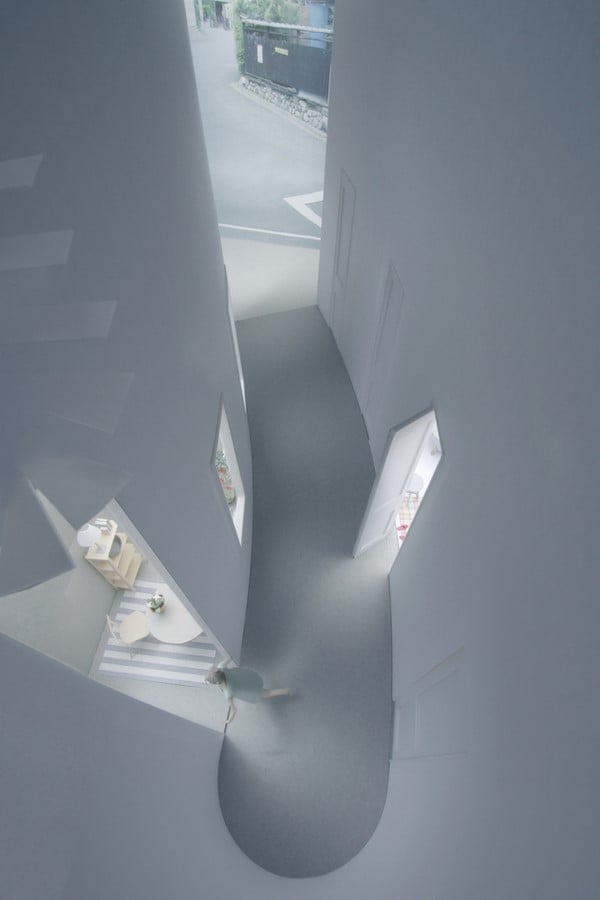
This home blends openness and intimacy in a delicate way. The O House shows that even in a crowded city, you can live with both privacy and light, and with a sense of connection to the world outside your door.
7. Open Sky House by Yoshitaka Suzuki and Associates
Area: 57 sq. m. | Completed: 2019
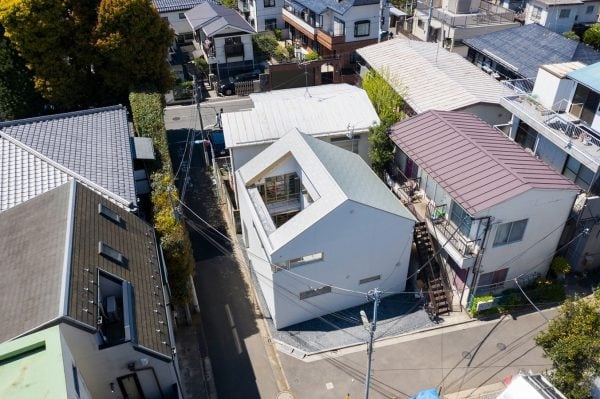
Imagine a home where the sky itself feels like part of the roof. That’s the idea behind the Open Sky House, built for a family of five. Instead of closing everything in, the family chose to leave half of the home open to the sky, creating a space that breathes and changes with the weather.
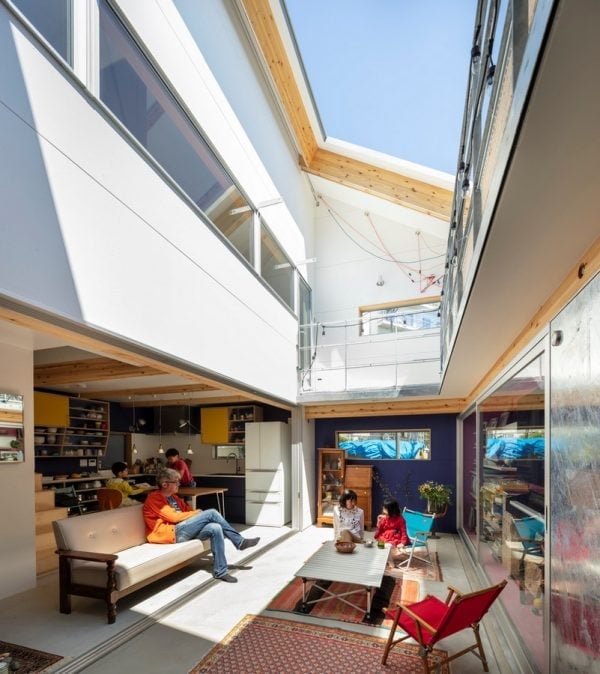
From the outside, the house looks simple, blending in with the neighborhood. But inside, the design feels free and flexible, ready to adapt as life changes. On the first floor, you’ll find the kitchen, dining, and living areas. The bedrooms sit upstairs, but the heart of the home is the double-height living room—an open space that feels like a little ark sailing through the city.
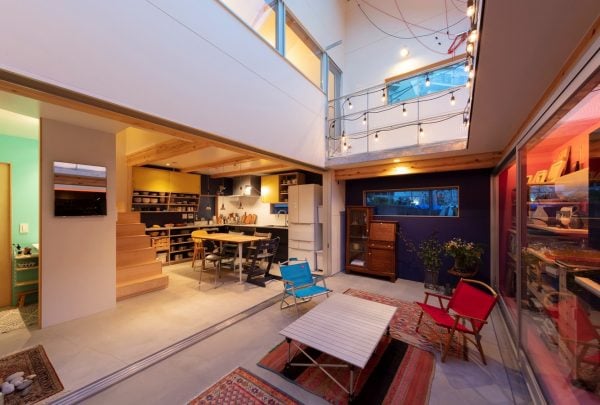
The Open Sky House is a reminder that sometimes, choosing less roof and more sky can bring a family closer to nature, to each other, and to the ever-changing beauty of life.
8. House Tokyo by UNEMORI Architects
Area: 51 sq. m. | Completed: 2019
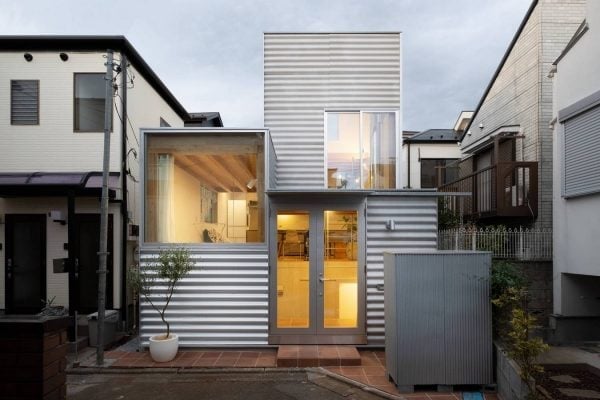
In one of Tokyo’s most crowded neighborhoods, House Tokyo rises with charm and imagination. Built on a tiny plot of just 26 square meters, this little home is made of stacked boxes wrapped in corrugated steel. Each level has its own purpose, yet together they form a home that feels united and full of life.
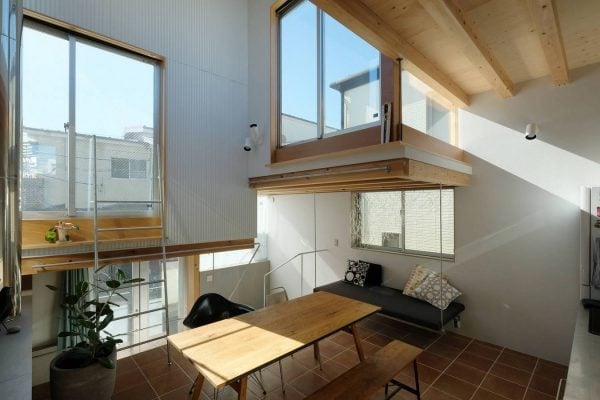
From the outside, the geometric steel design looks strong and modern, while the large windows flood the inside with light. Step indoors, and you’re welcomed by warm wooden beams and structures that soften the cool metal exterior. This mix of wood and steel creates a cozy yet contemporary feeling, proving that opposites can come together beautifully.
House Tokyo is more than just clever design—it’s a reminder that even the smallest slice of land can hold a home filled with warmth, creativity, and love.
9. House in Toyonaka by Tato Architects
Area: 50 sq. m. | Completed: 2019
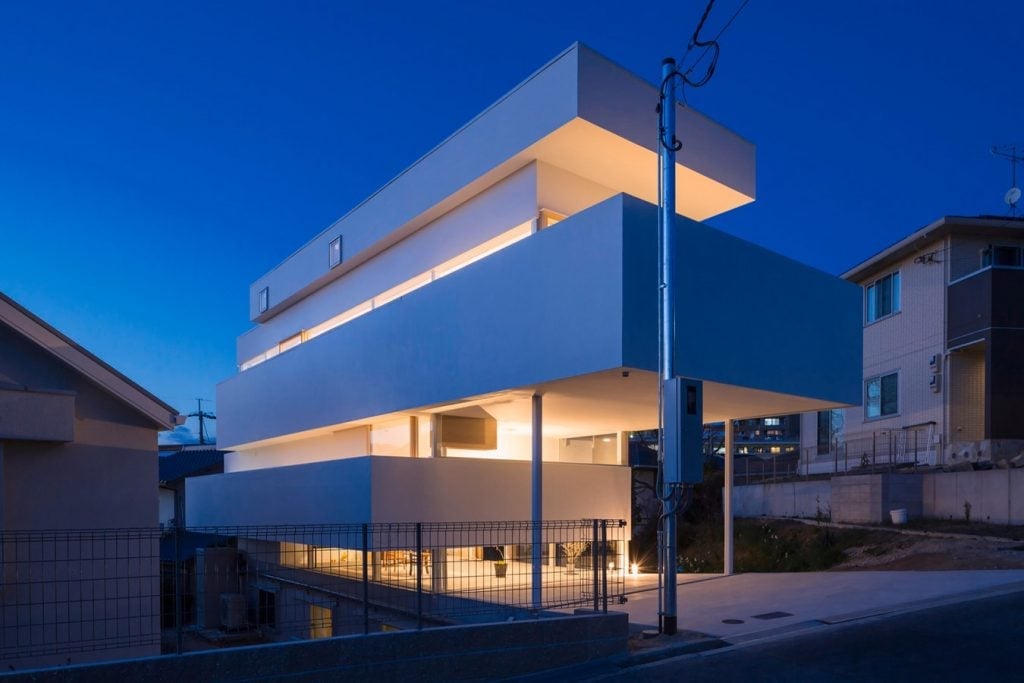
In the busy city of Osaka, the House in Toyonaka shows how small spaces can feel playful and full of surprises. This three-story home is designed with “stepping” walls and layers, almost like a house built out of building blocks. Each step blends into windows, worktops, and even furniture, making the whole place feel connected and creative.
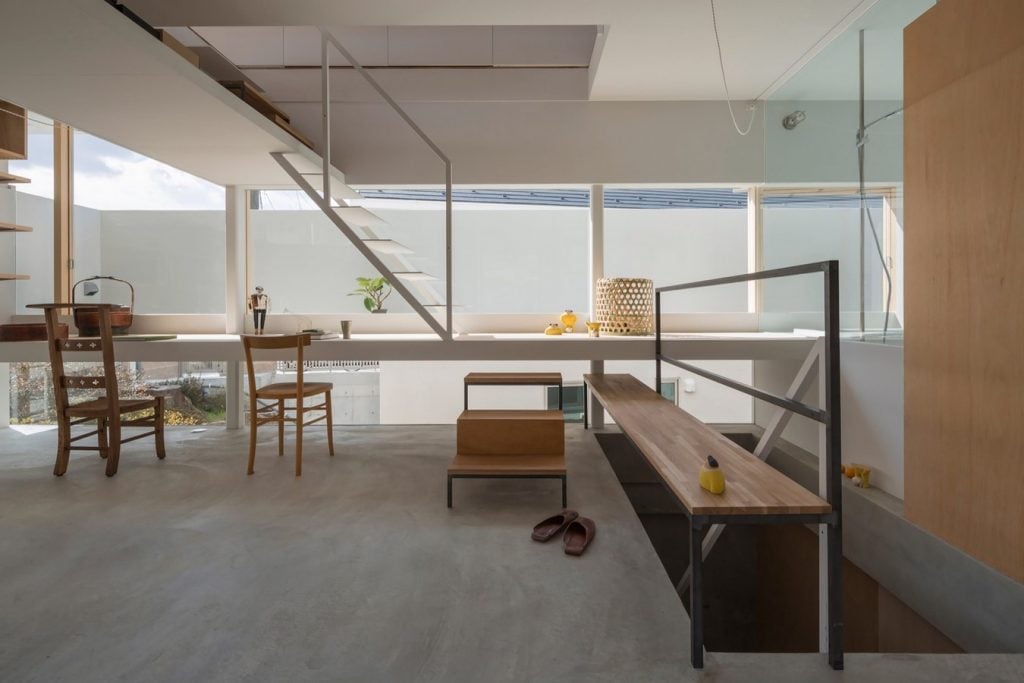
The house may only be 50 square meters, but it’s divided into seven layers that shift back and forth. These layers create cozy corners while also letting in plenty of light. Some steps land on top of desks, while others rise up behind shelves, turning ordinary features into something new and delightful. From the street, the stepped design keeps parts of the home private, while still giving the family inside a sense of openness.
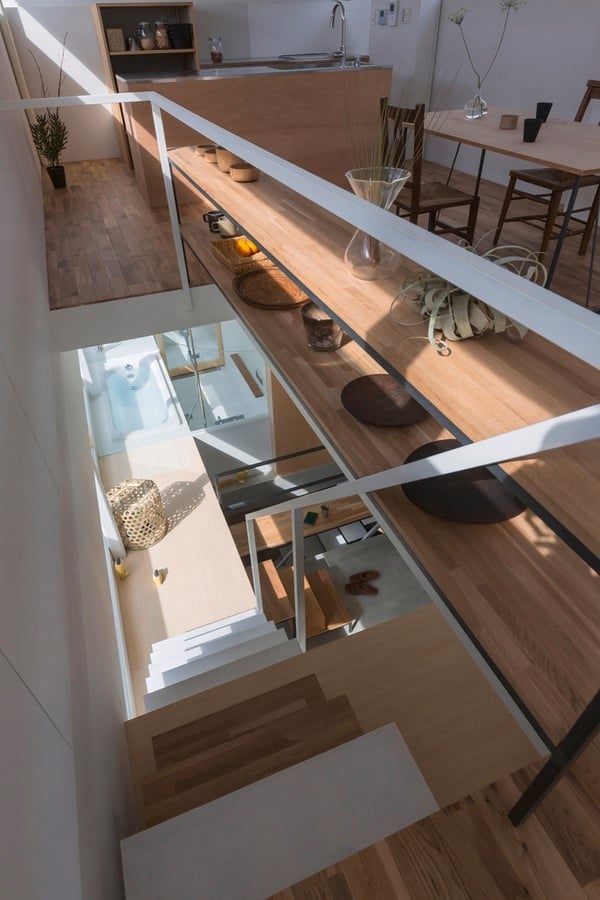
This home shows that even in a crowded city, design can turn small spaces into magical ones where every step feels like a new discovery.
10. The Open Cabin by Royal House Co.
Area: 45 sq. m. | Completed: 2016
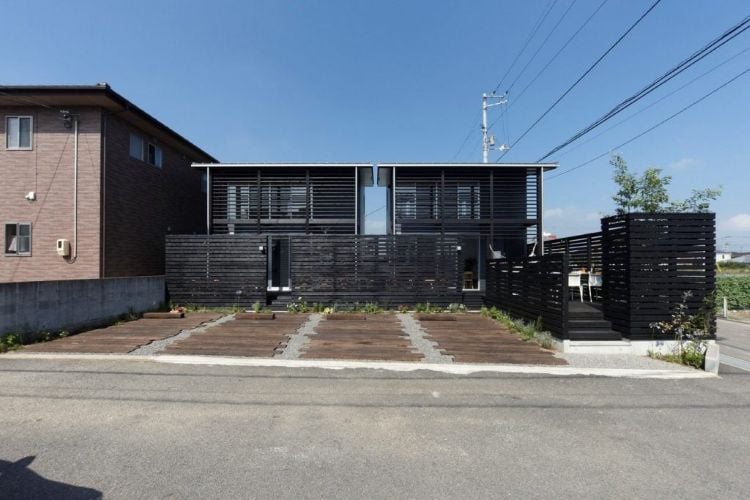
The Open Cabin lives up to its name—it’s a small home that feels wide open to nature. By keeping the size modest, the design not only saves energy but also makes the most of every view of the outdoors.
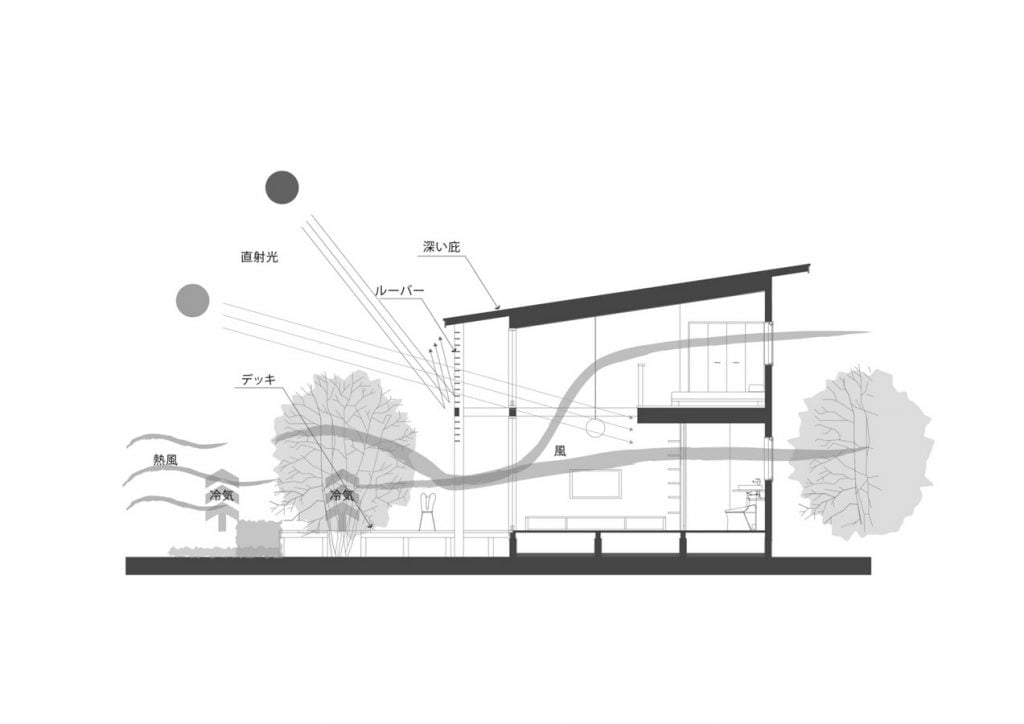
Inside, the style is simple and minimal. Wooden furniture brings warmth, while the metal grills on the front add a touch of character. The house itself feels calm and uncluttered, like a quiet retreat.
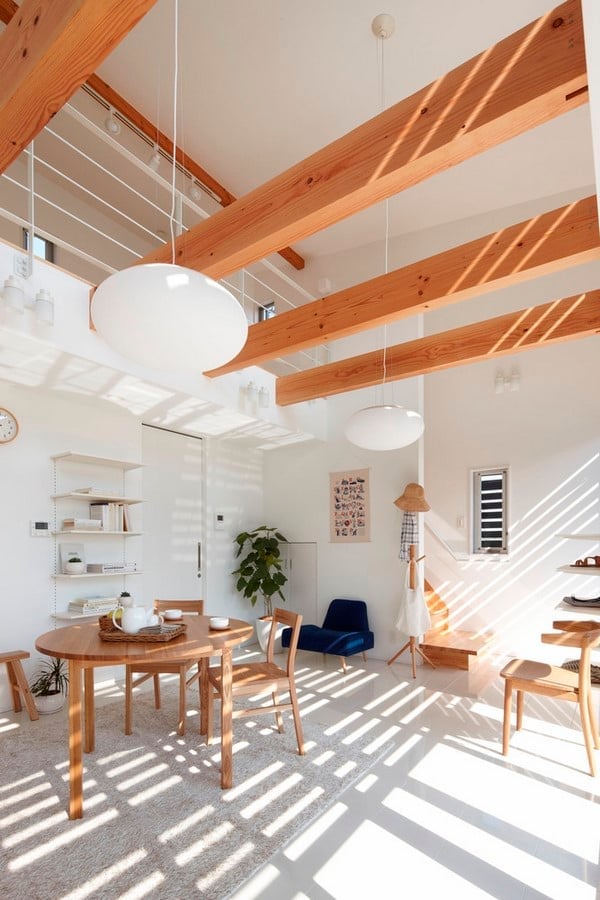
What makes it even more special is the large wooden deck that connects the two parts of the home. It’s a space made for gatherings, laughter, and conversations—a place where family and friends can come together. The Open Cabin shows how a small home can still create big memories.
11. House N by N.A.O
Area: 41 sq. m. | Completed: 2016
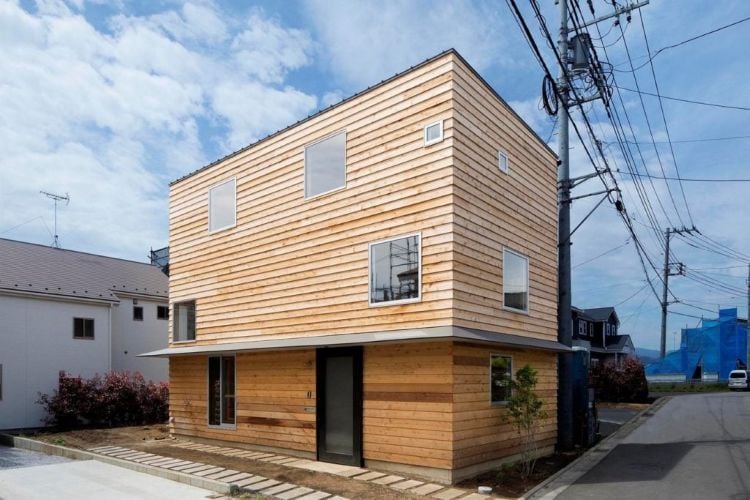
House N may be narrow, but it’s full of love and creativity. Built on a budget, this clever two-story home is divided into seven smaller floor levels, connected by mezzanines. Each little landing leads to its own space, giving the family a sense of direction and flow.
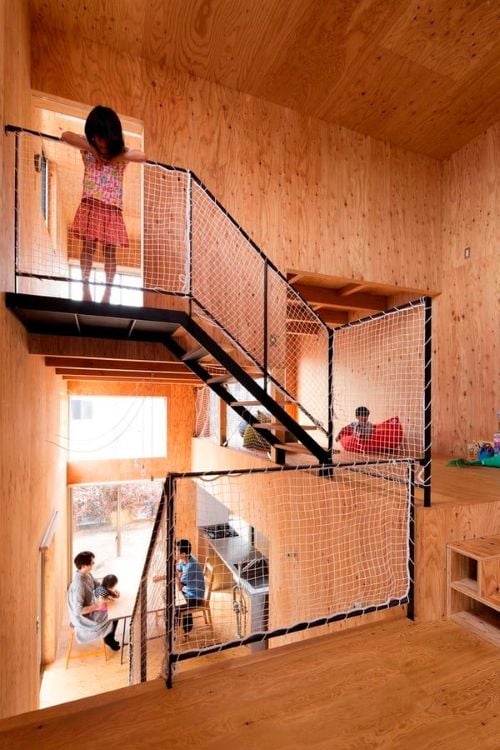
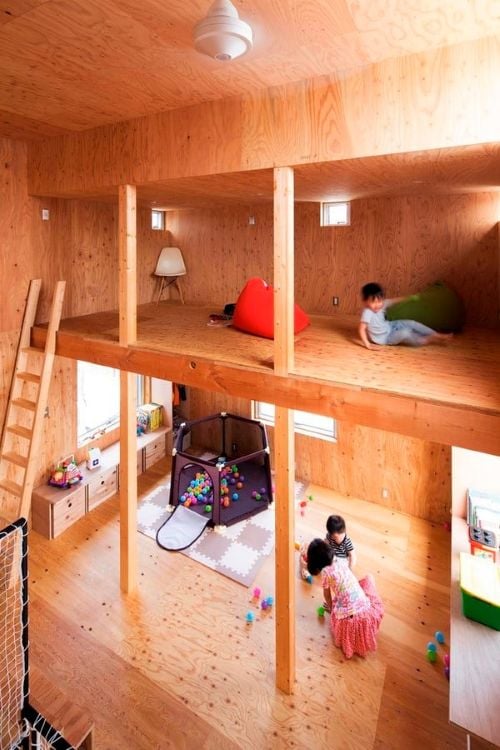
With three children in the house, safety and playfulness were at the heart of the design. Instead of expensive railings, simple nets were used to protect the kids while keeping costs down. Every corner has a purpose—reading, resting, or playing—so the home feels multifunctional without ever feeling crowded. House N is proof that even the smallest, simplest details can make a home both safe and full of joy.
12. Shell House by Tono Mirai Architects
Area: 38 sq. m. | Completed: 2018
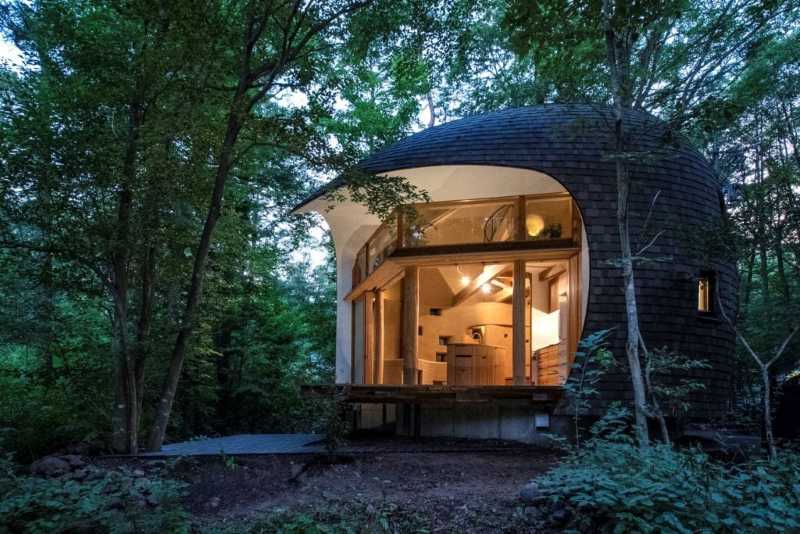
The Shell House feels like it grew straight from the forest. Built with natural materials like clay and wood, this little home uses traditional Japanese building methods but gives them a fresh, modern twist.
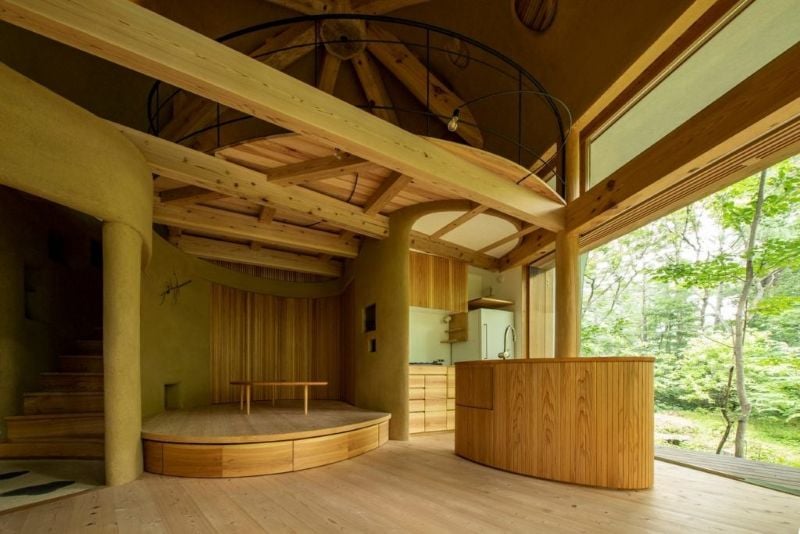
Inside, the walls and fittings are made from local earth and wood, wrapping the whole space in a warm, natural feeling. The wooden deck connects the home to the forest outside, so it almost feels like nature is part of the living room.
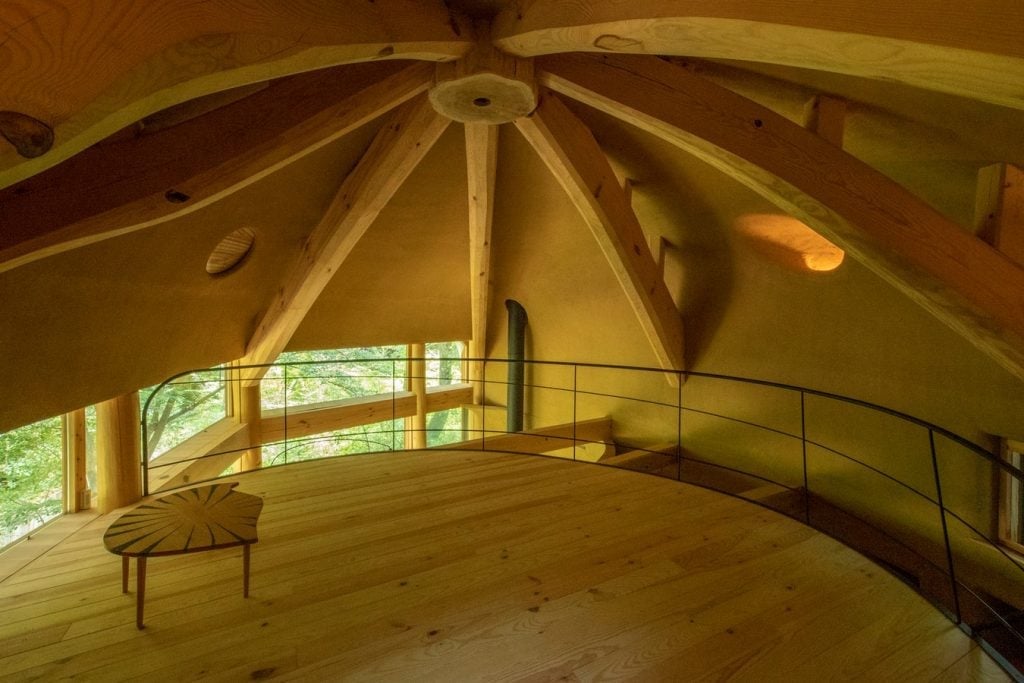
The curved, organic shape of the house blends seamlessly into its surroundings, using a smart passive design that works with nature instead of against it. The Shell House isn’t just a place to live—it’s a gentle reminder that home can be a part of the earth itself.
13. What Categorizes the City and Me by ON Design Partner
Area: 37 sq. m. | Completed: 2012
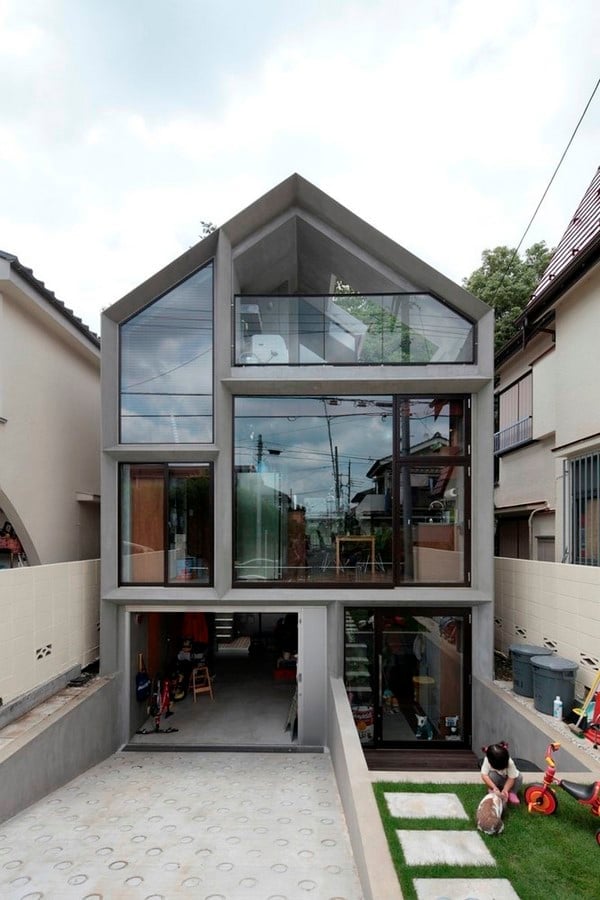
This charming little home may be small, but it has a big personality. Sitting at a T-shaped corner, the house looks like a stack of rooms placed carefully on top of one another, almost like shelves. Light flows in from both ends, making the whole place feel bright and open.
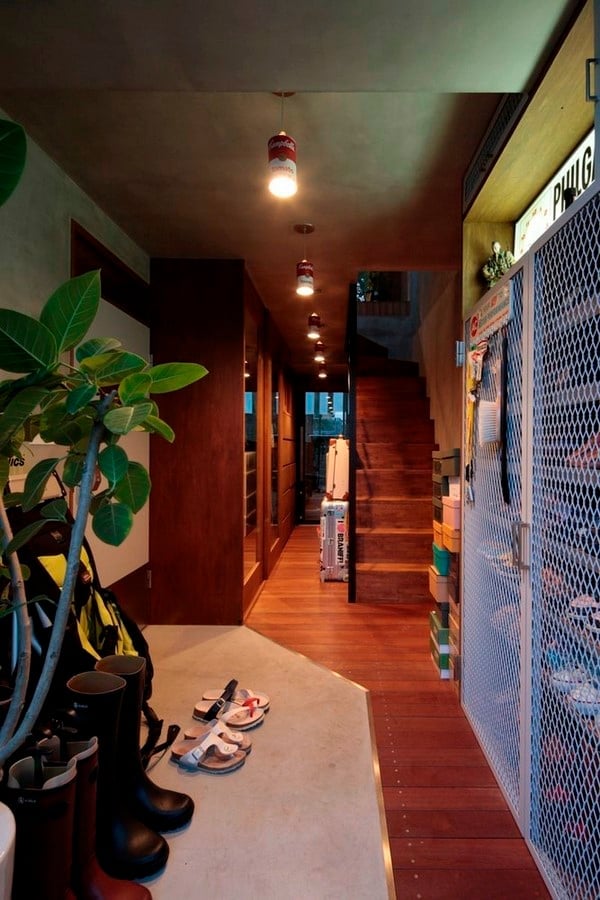
When you enter, the studio and foyer welcome you below ground level, with a back door leading outside. The first floor has all the essentials—bedroom, kitchen, and a cozy common area. Above it, a mezzanine gives you a peek into the double-height kitchen and kids’ room. Go up a little further, and you’ll find a rooftop terrace with views that bring the city and home life together beautifully.
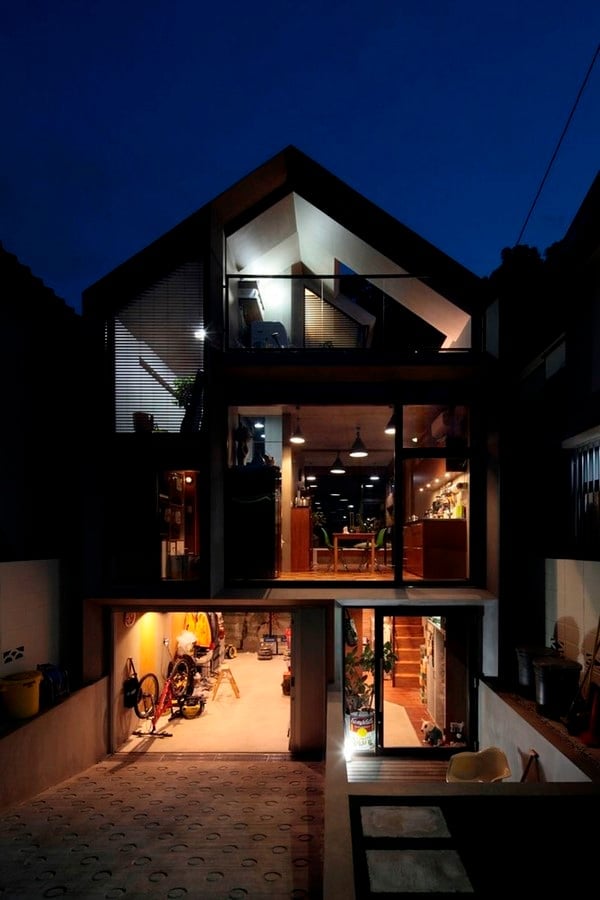
The design combines simple concrete blocks with big glass windows that show off each room from the outside. Inside, soft neutral walls mix perfectly with dark wood floors and furniture, creating a warm, inviting balance.
14. 6 Tsubo House by Arte-1
Area: 21 sq. m. | Completed: 2020
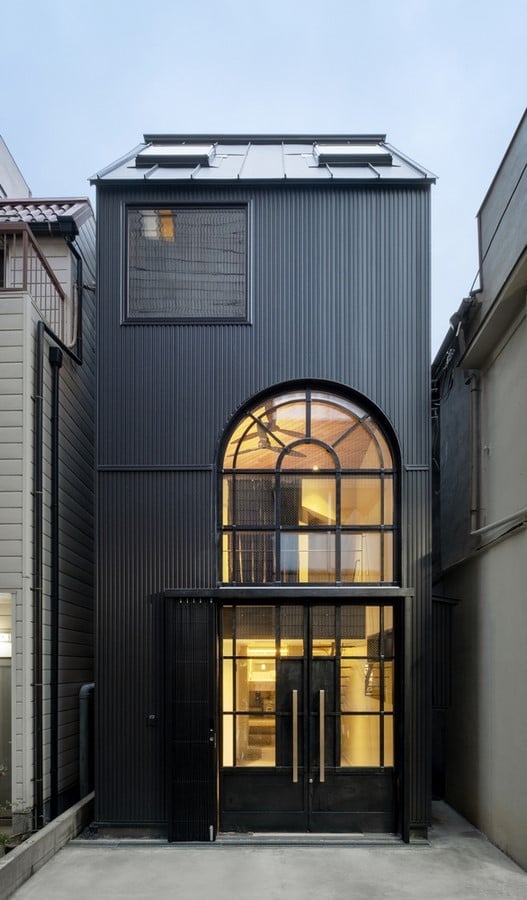
Right in the heart of Tokyo stands the 6 Tsubo House, a bright and uplifting home that makes the most of every inch. Covering only 21 square meters, it rises upward to balance cozy living with the bustling city around it.
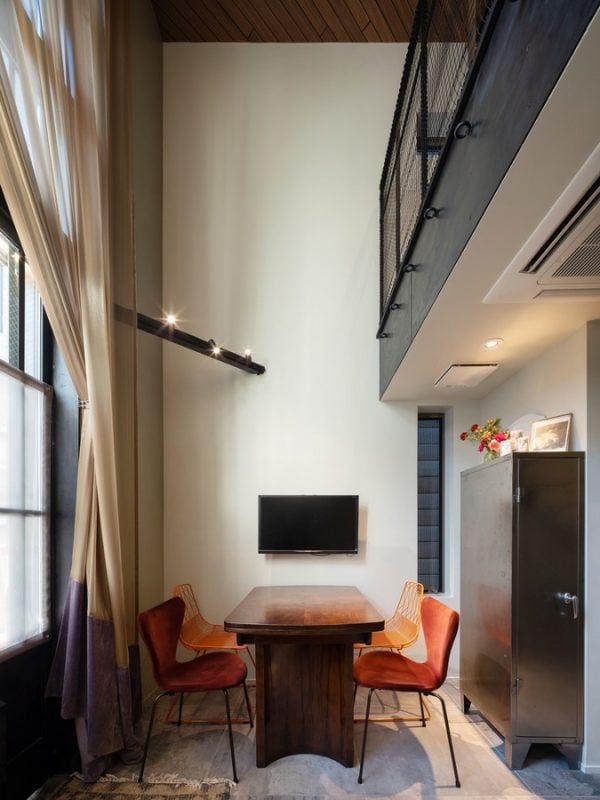
The welcoming front entry sets the tone, giving guests a sense of openness and light. Inside, nothing feels closed off. Instead, every corner has a purpose, with materials and colors guiding you through each space.
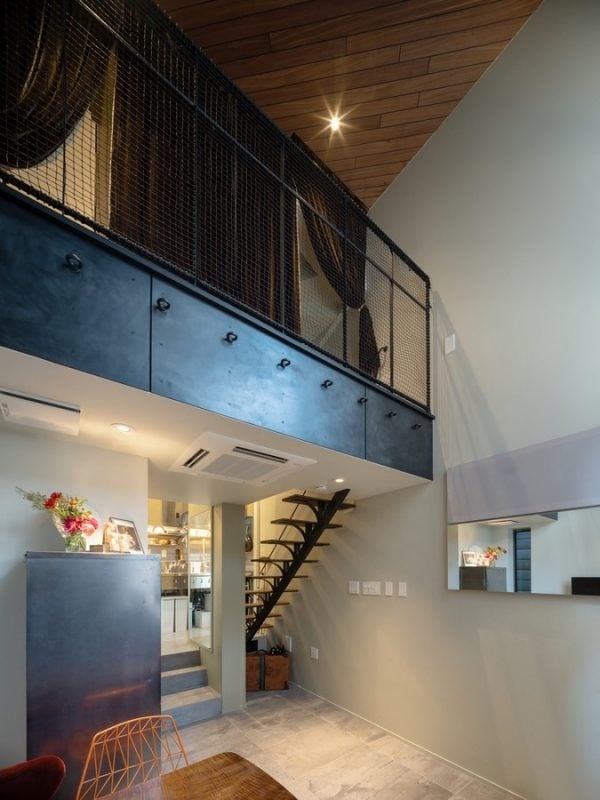
Wood and iron blend beautifully here—warmth meets strength—creating a feeling of both brightness and balance. The 6 Tsubo House is a wonderful reminder that small doesn’t have to mean cramped. With thoughtful design, it can feel open, inviting, and full of life.
15. Love2House by Takeshi Hosaka
Area: 19 sq. m. | Completed: 2019
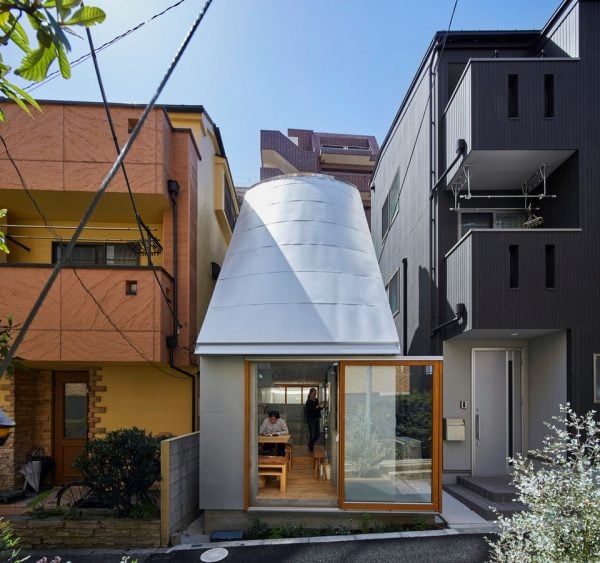
Love2House may be tiny, but it’s filled with heart. At just 19 square meters, this cozy Japanese home was inspired by both Scandinavian rooftops and the open courtyards of old Roman villas. The idea? To welcome as much soothing sunlight as possible.
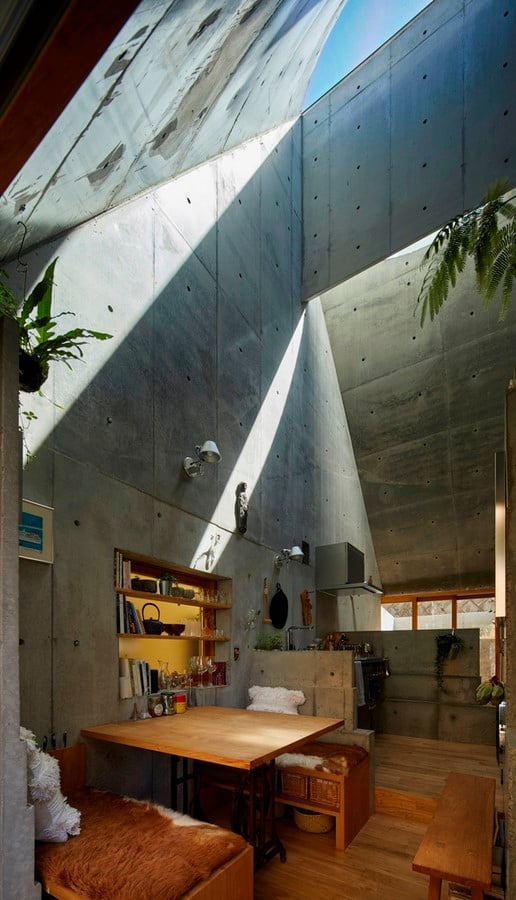
Inside, architect Takeshi Hosaka designed the home to fit the daily joys he shares with his wife—meals together, reading books, listening to vinyl records, and enjoying long showers. Even with limited space, he found room for comfort. The two curved roofs and a round skylight open the house to the sky, while a large sliding door blurs the line between indoors and outdoors.
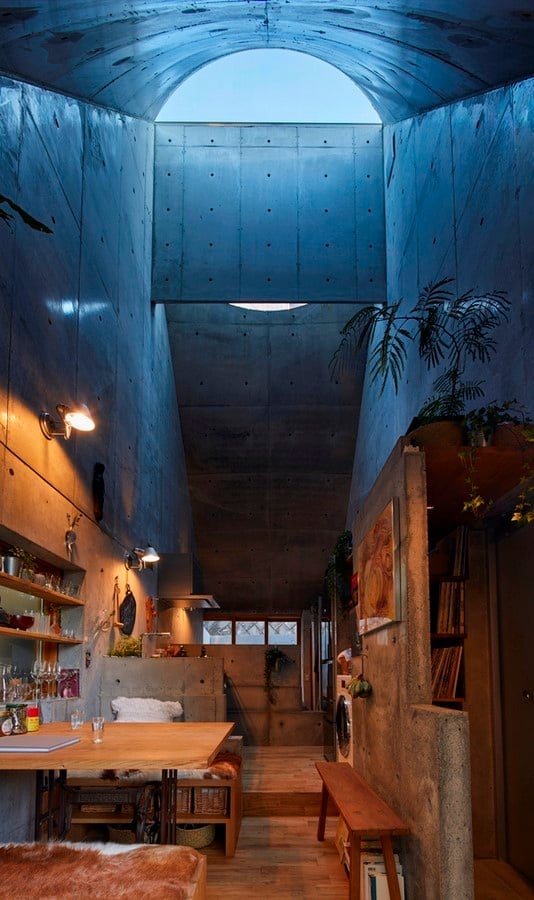
Perhaps the most charming touch is the outdoor bath and shower. For Hosaka, living simply while staying close to nature brings happiness. Love2House proves that even the smallest spaces can hold big moments of joy.
Small Japanese Homes with a Modern Touch
In Japan, the old and the new live side by side in the most beautiful way. Even in their homes, you can see how modern life blends with traditions that go back thousands of years. Japanese architecture often keeps a strong tie to nature, letting light, wood, and simple design create peace inside. These houses are not just modern buildings—they are a warm mix of natural materials, fresh ideas, and time-honored techniques that keep the culture alive.

