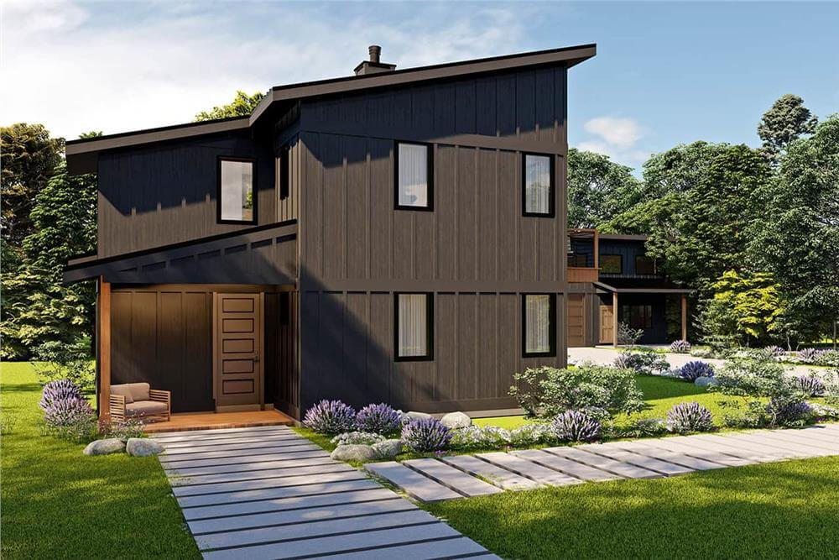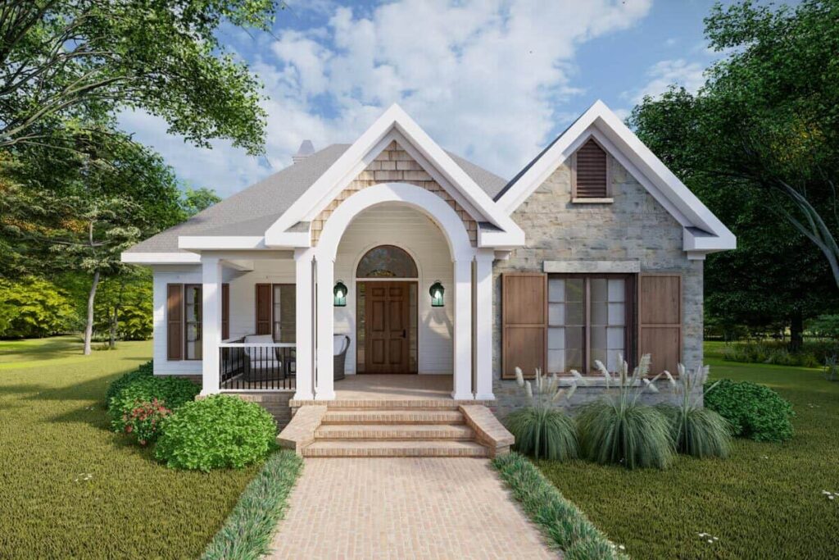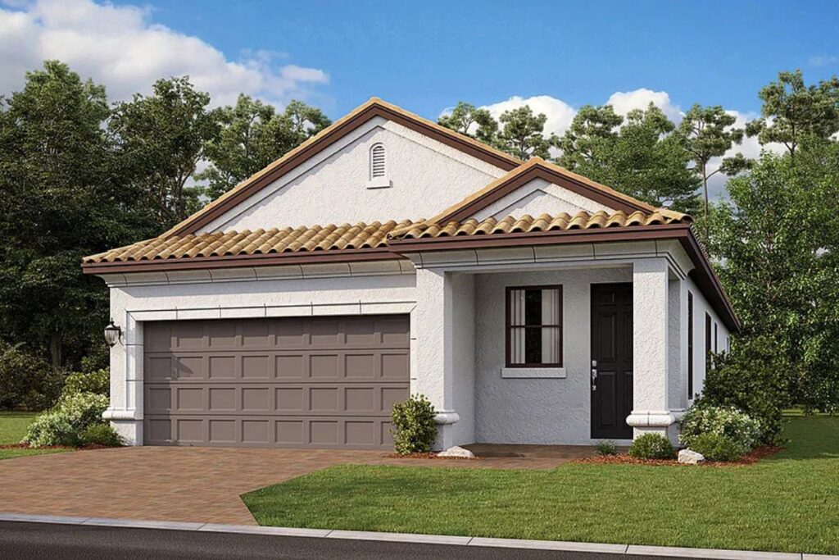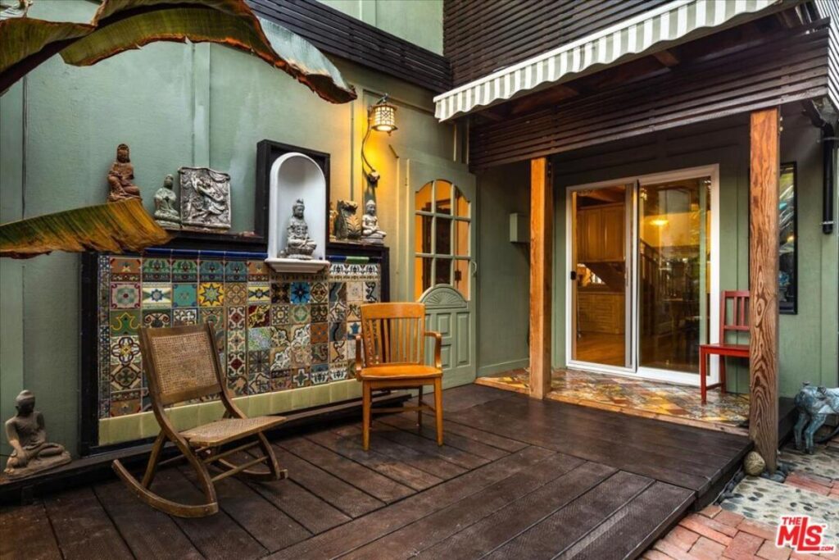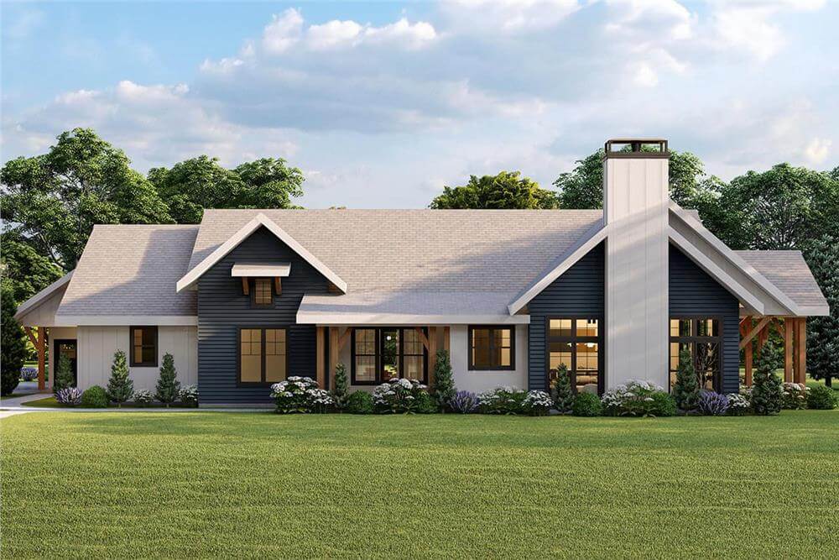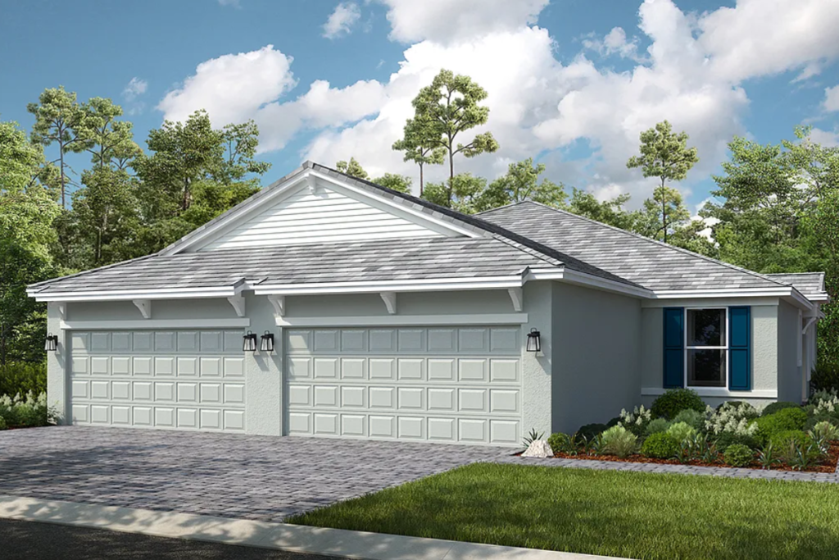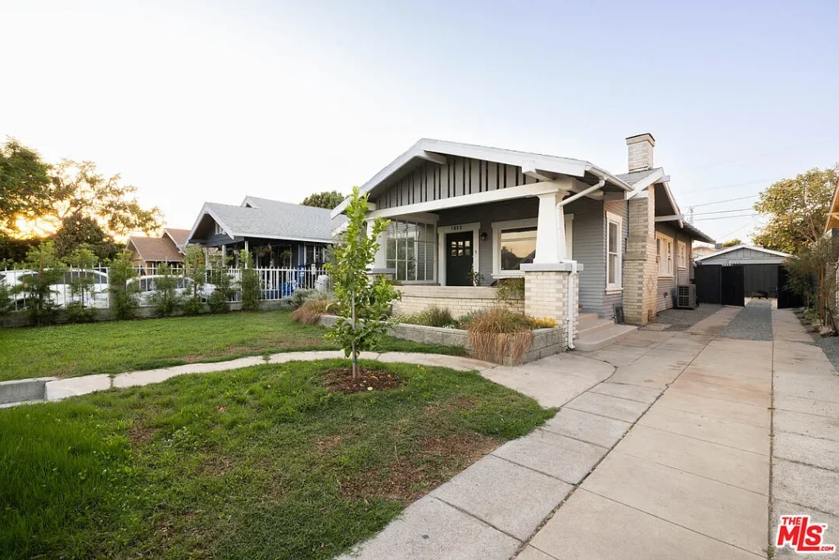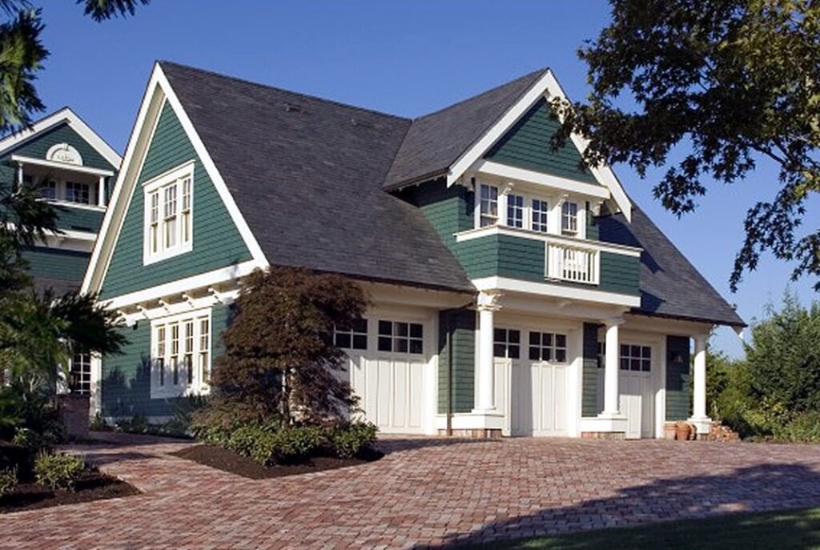2-Bedroom Contemporary Home with Balcony and Covered Patio (Floor Plan)
Specifications Details This 2-bedroom contemporary home has a unique charm with its dark wood siding, ...
READ MOREExplore the European Style 2-Bedroom Cottage with Classic Details and a Thoughtful Layout (1,108 Sq. Ft. Floor Plan)
This cozy Craftsman home is surrounded by beautiful green trees and plants. It has 1,108 ...
READ MORE2-Bedroom Single Family Home with Inviting Lanai (1,364 Sq. Ft. Floor Plan)
Specifications Listing agent: Maria Aiello @ Taylor Morrison Floor Plan and Photos Pin This Floor Plan Listing agent: Maria ...
READ MORE2-Bedroom Venice Sanctuary with Separate Studio (2,100 Sq. Ft. Floor Plan)
Specifications Listing agent: Stace Valnes @ Create Floor Plan and Photos Pin This Floor Plan Listing agent: Stace Valnes @ Create ...
READ MOREFarmhouse Style 2-Bedroom Home with Covered Patio and 2-Car Side-Loading Garage (Floor Plan)
Specifications Details This charming 2-bedroom farmhouse has a beautiful design with vertical and horizontal siding ...
READ MORE2-Bedroom Single Family Home with Lanai and Two-Car Garage (1,533 Sq. Ft. Floor Plan)
Specifications Listing agent: Breianne Medina @ Taylor Morrison Floor Plan and Photos Pin This Floor Plan Listing agent: Breianne ...
READ MORE2-Bedroom Bungalow Home with Pool Studio and 4-Car Garage (Floor Plan)
Specifications Listing agent: Nellie Barnett @ Compass Details On a charming, tree-lined street in South Los Angeles, there’s ...
READ MORE2-Bedroom Single Family Home with Rear Covered Patio (1,903 Sq. Ft. Floor Plan)
Specifications Listing agent: Lennar Homes Floor Plan and Photos Pin This Floor Plan Listing agent: Lennar Homes ...
READ MORECheck Out the Floor Plan for this Beautiful Carriage House with 3-Bay Garage Below and a 2-Bedroom Apartment Up Top (Great Mortgage Helper)
Welcome to a charming Craftsman-style home with 908 square feet of space. It has 2 ...
READ MORETraditional 2-Bedroom Ranch with Open-Concept Design (Floor Plan)
Specifications Details This 2-bedroom ranch-style home has a classic look. It features clapboard siding, low-pitched ...
READ MORE
