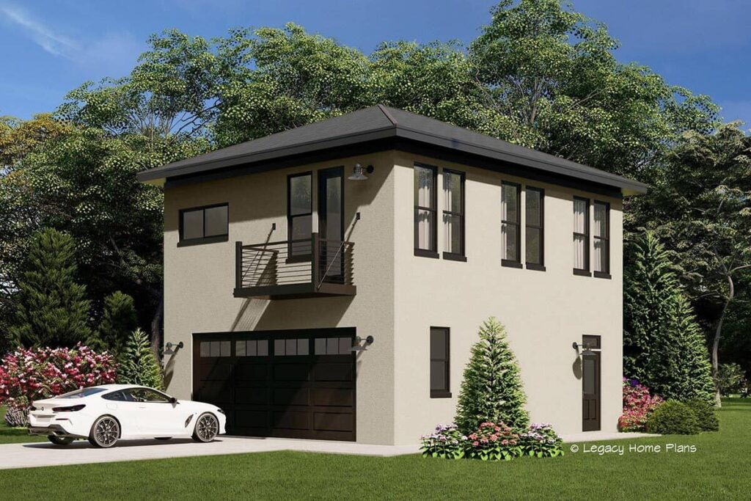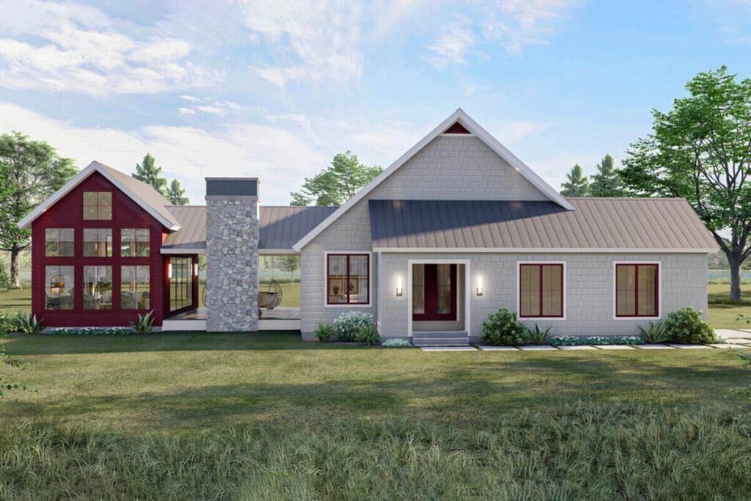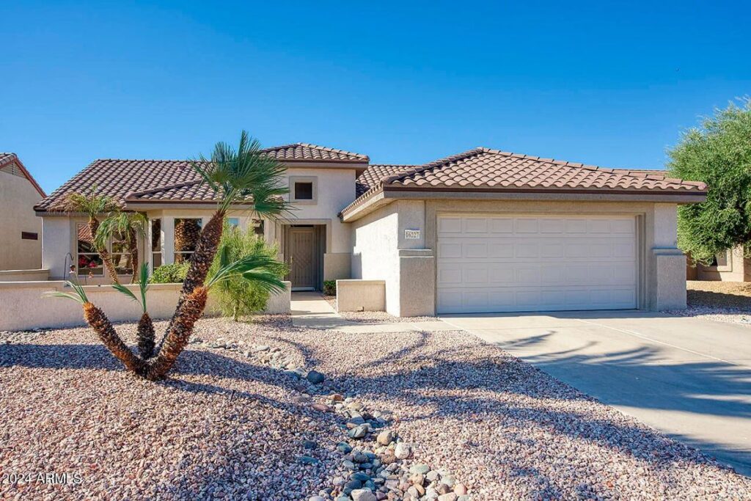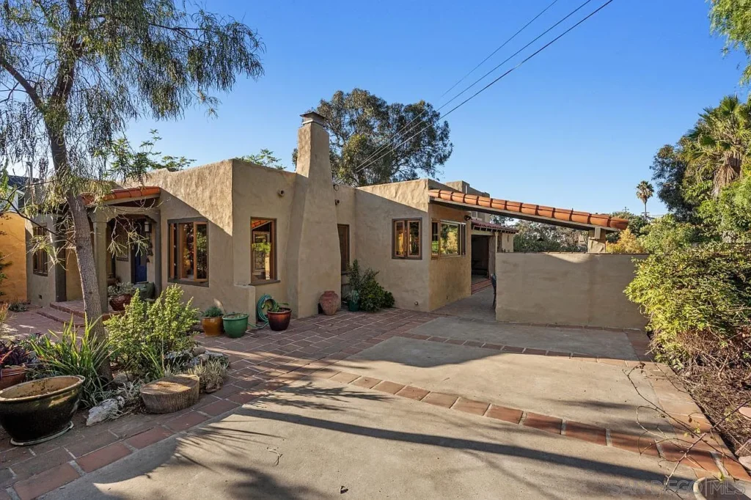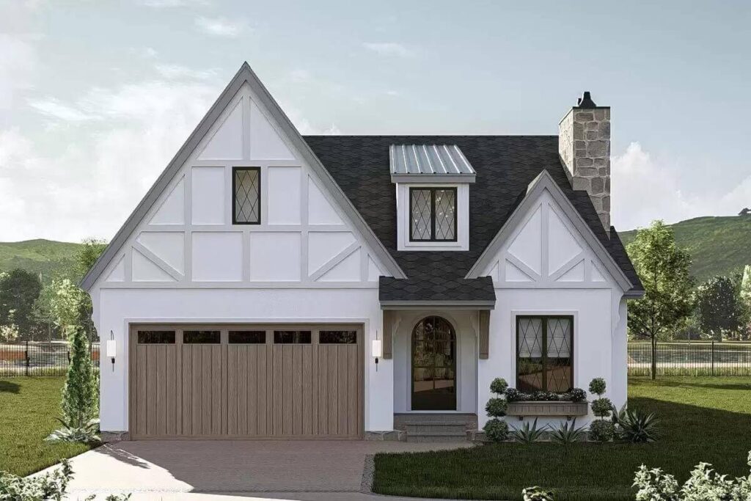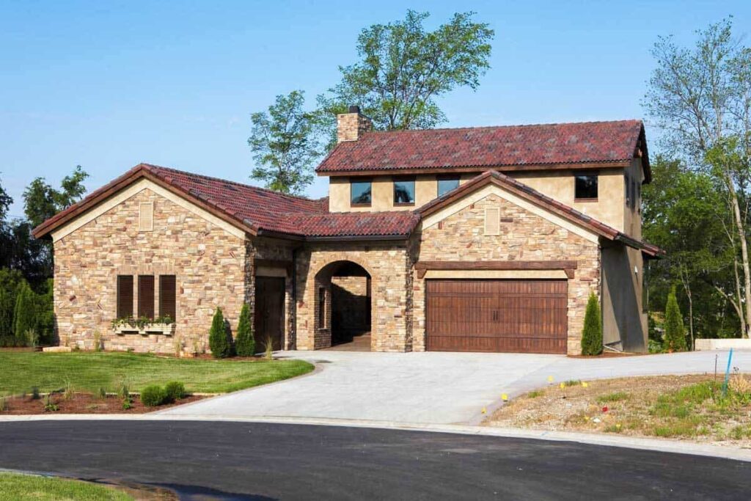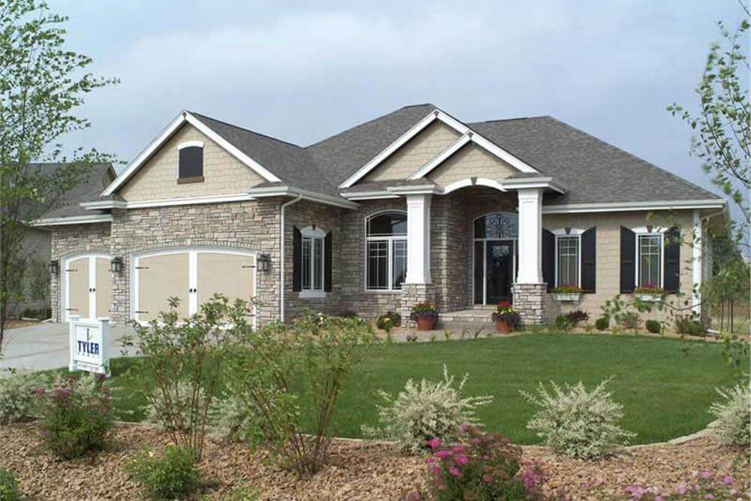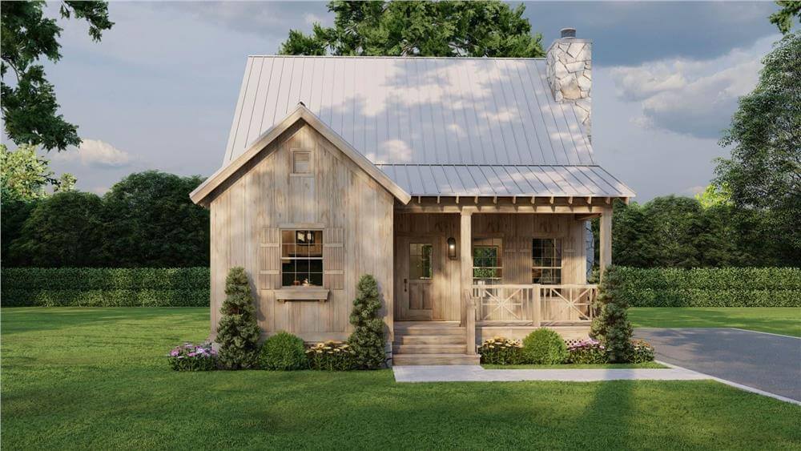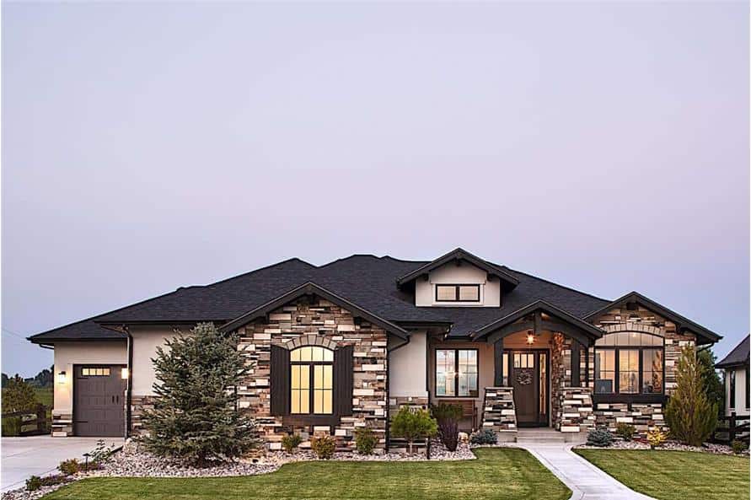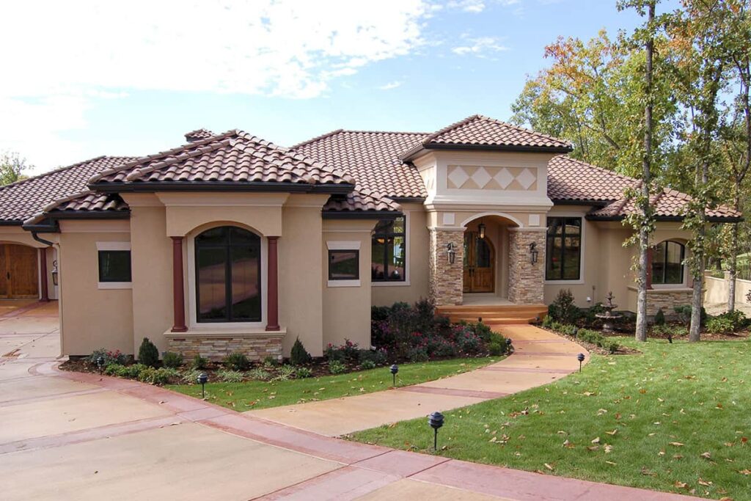Discover This 819 Sq. Ft. Stylish 2-Bedroom Traditional Carriage Home with a Balcony and Double Garage (See the Floor Plan)
Welcome to a modern and simple two-story carriage house. It covers 819 square feet and ...
READ MOREDiscover This 1,389 Sq. Ft. 2-Bedroom Modern Farmhouse with Open Concept Living (Includes Floor Plan)
Welcome to this charming modern farmhouse! It has 1,389 square feet of well-planned living space. ...
READ MORE2-Bedroom Ranch-Style Single Family Home with Covered Patio (1,870 Sq. Ft. Floor Plan)
Specifications Listing agent: Jay Martinez & Abby Martinez @ Luxe Real Estate Group Floor Plan and Photos Pin This Floor ...
READ MORE2-Bedroom Single Story Adobe Home with Bonus Room and Wraparound Terrace (Floor Plan)
Specifications Listing agent: Bo Bortner @ Team Metro Details Welcome to your dream retreat—a private getaway that’s both ...
READ MORE2-Bedroom Tudor Home with Open-Concept Living and Covered Patio (Floor Plan)
Specifications Details This 2-bedroom Tudor-style home looks like it’s straight out of a storybook. It ...
READ MOREDiscover this Rustic 2,067 Sq. Ft. 2-Bedroom Home with Private Courtyard and Split-Load Garage (With Floor Plan)
This charming single-story home sits in a beautiful natural setting. It covers 2,067 square feet ...
READ MORE2-Bedroom Traditional Home with Covered Entry Porch and 3-Car Garage (Floor Plan)
Specifications Details This 2-bedroom home has a beautiful stone exterior with cedar shakes and dark ...
READ MORE2-Bedroom Cabin with Covered Front and Back Porches (Floor Plan)
Specifications Details This cozy 2-bedroom cabin is full of charm. The outside has weathered wood ...
READ MOREIntroducing This 2,422 Sq. Ft. Rustic Ranch Home With 2 Bedrooms and a Wet Bar (See the Floor Plan)
Welcome to a beautifully designed home with 2,422 square feet of space. It has four ...
READ MOREDiscover Mediterranean Elegance in This Exquisite 3,214 Sq. Ft. Two-Bedroom Home (Floor Plan Included)
Step into this beautiful Mediterranean-style home with 3,214 square feet of space. It has two ...
READ MORE
