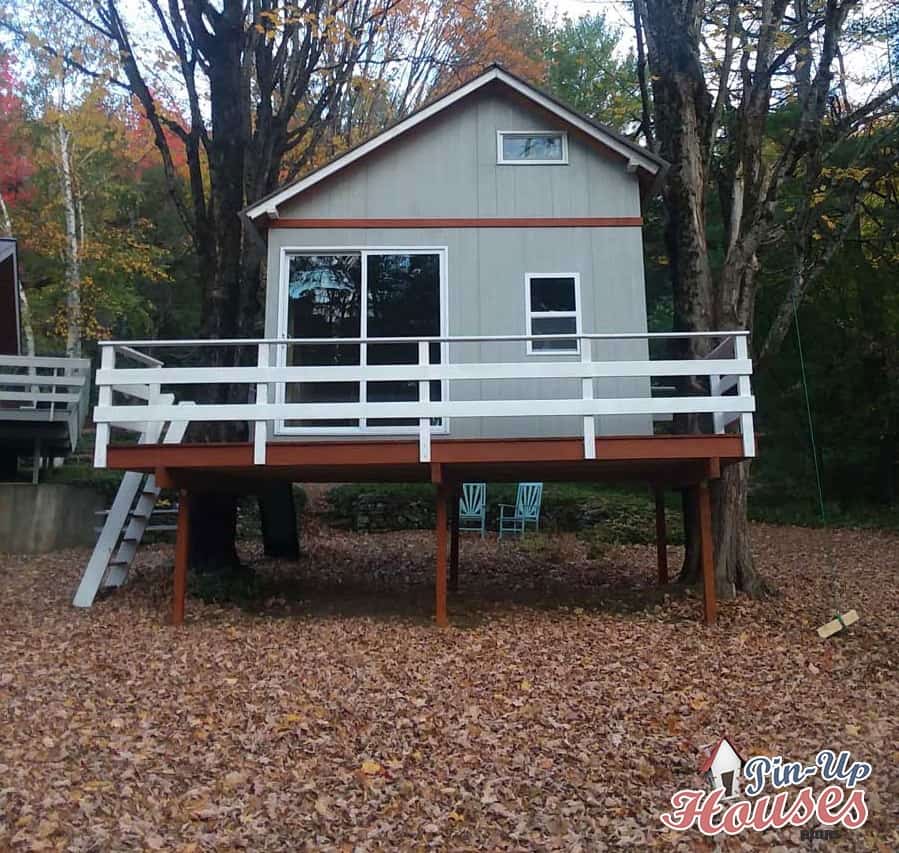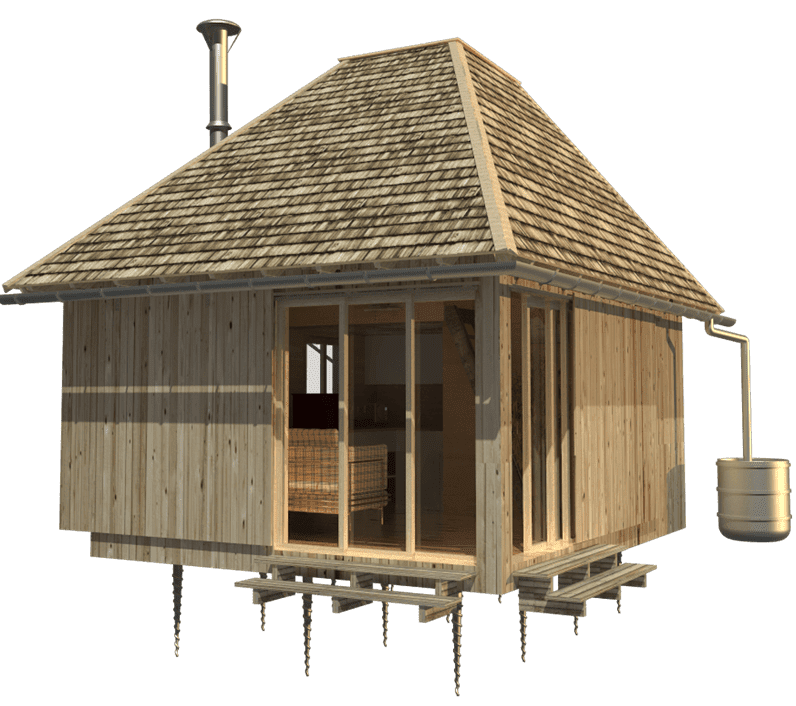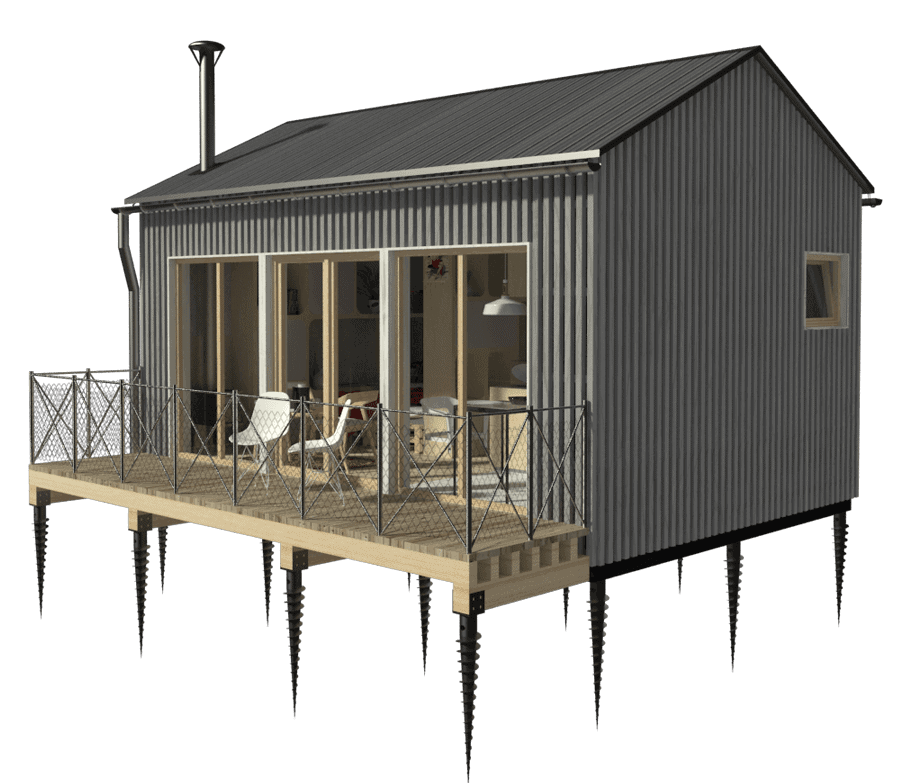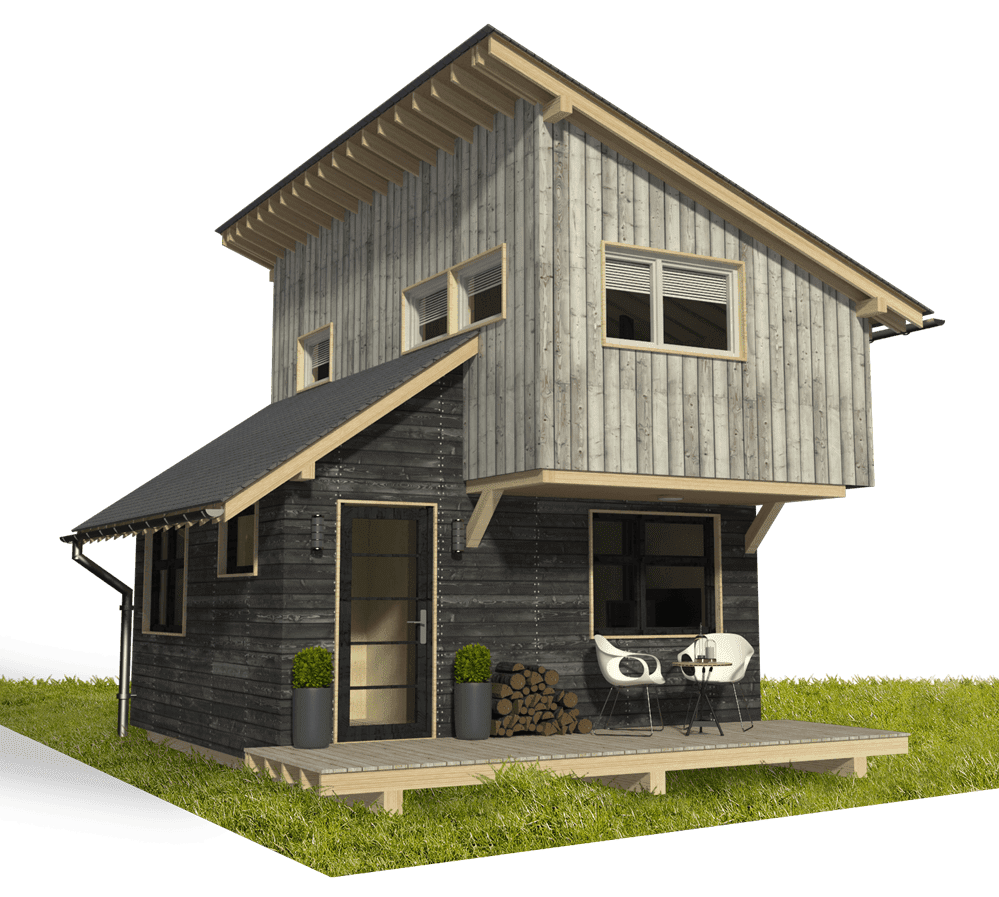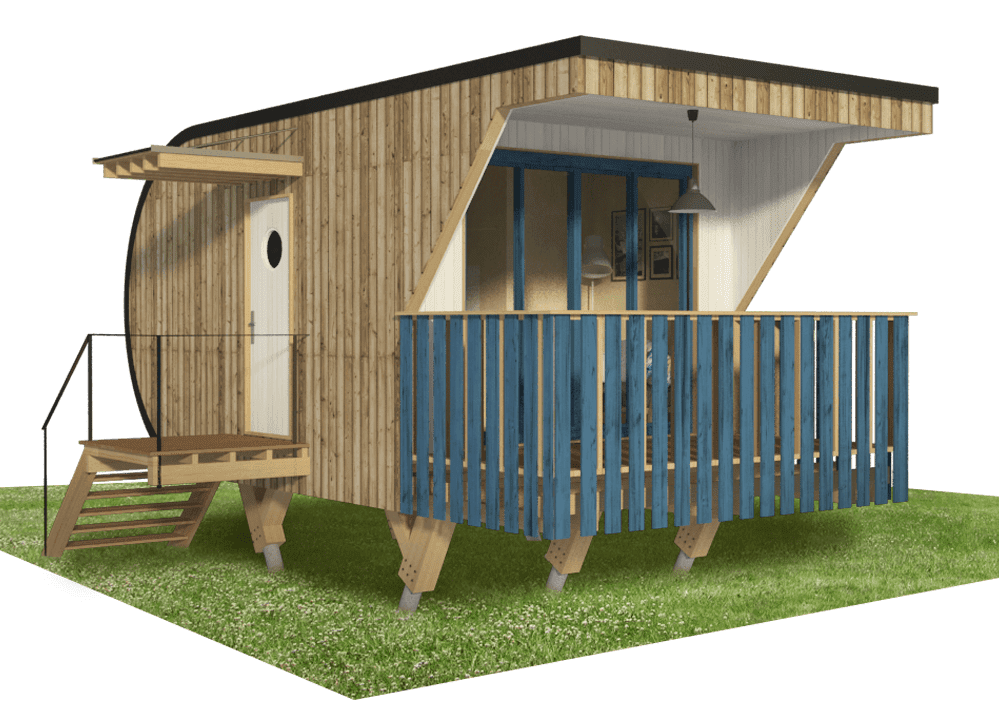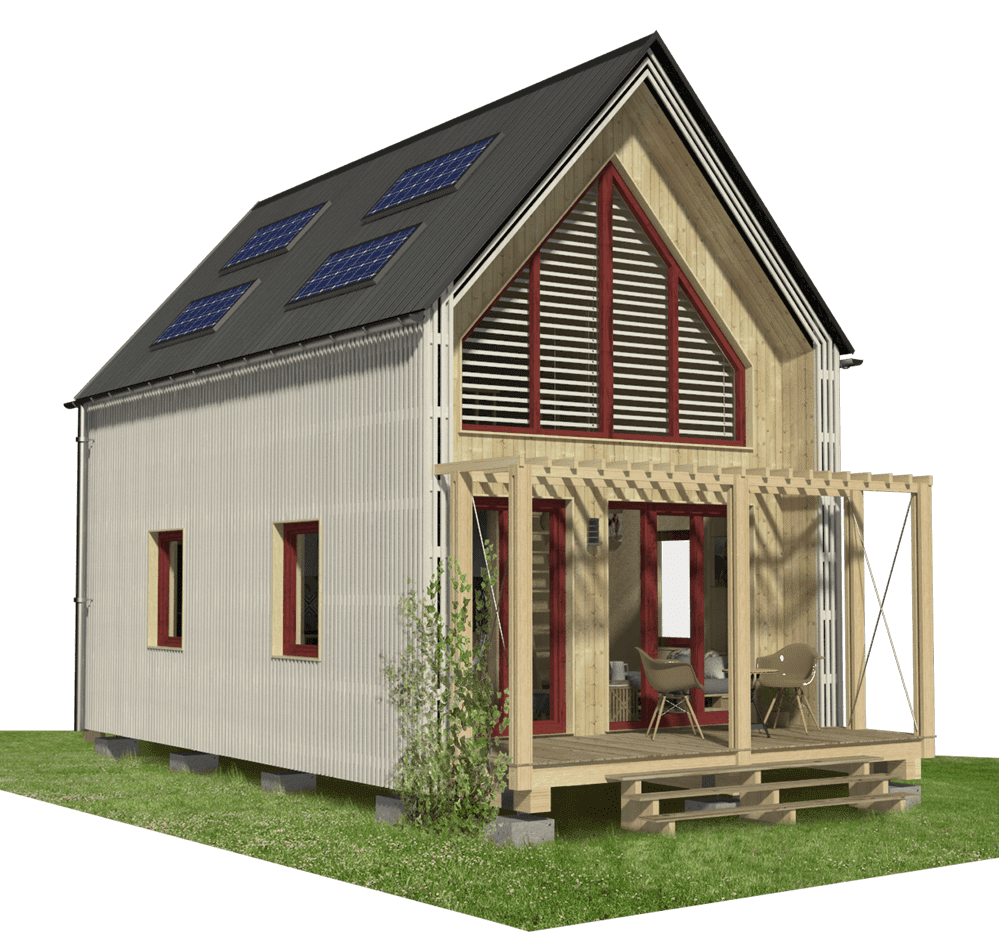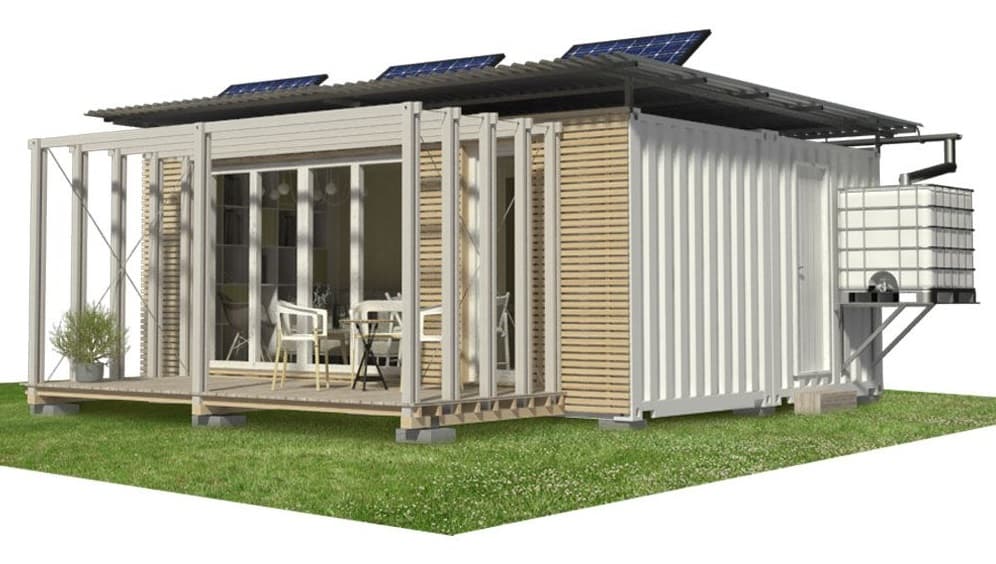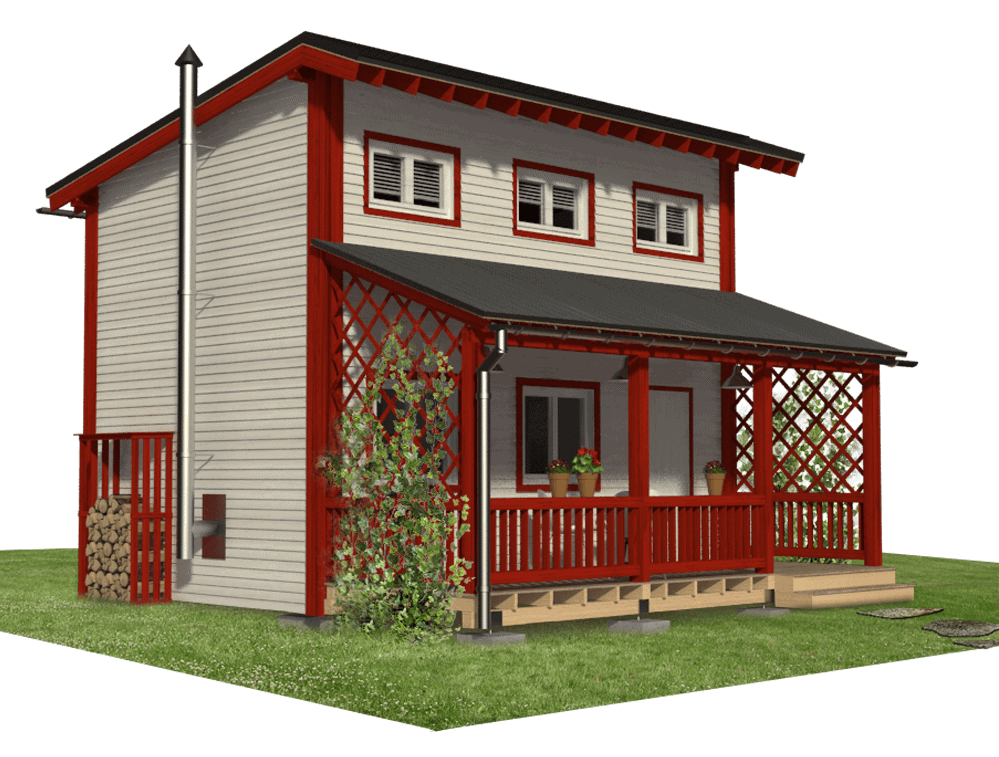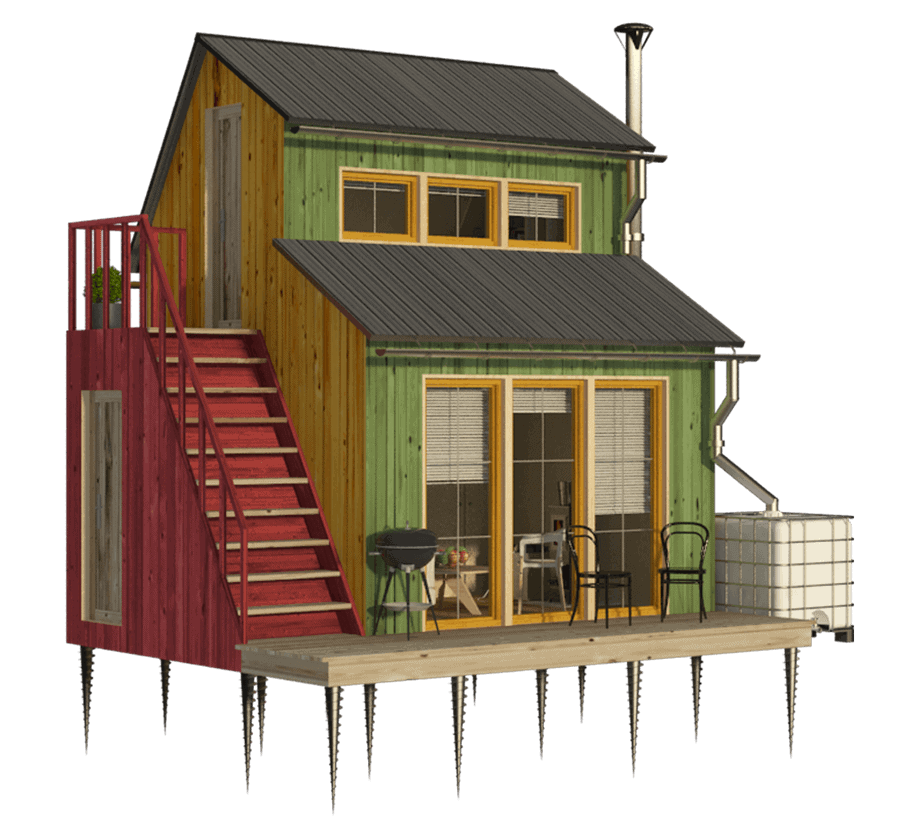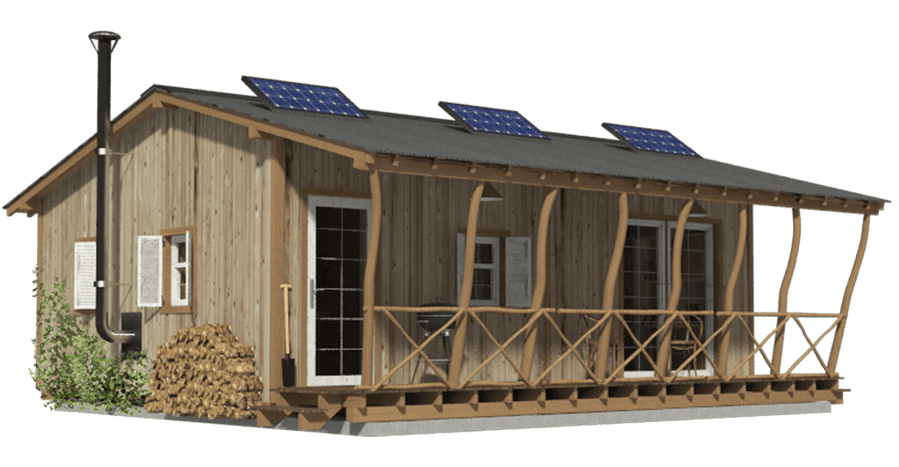Shelley Garden Cottage with Sleeping Loft (Floor Plan)
Welcome to the photos and layout for the Shelley garden cottage. Specifications: Here’s the floor ...
READ MORESingle-Story 1-Bedroom Wood Cabin Aiko with Loft (Floor Plan)
Welcome to photos and footprint for a single-story 1-bedroom wood cabin Aiko. Specifications: Here’s the ...
READ MORE1-Bedroom Single-Story Cloe Cottage with Open Floor Plan (Floor Plan)
Welcome to photos and layout for a 1-bedroom single-story Cloe cottage. Specifications: Here’s the floor ...
READ MORETwo-Story Cottage Style 2-Bedroom Kathy Cabin (Floor Plan)
Welcome to photos and layout for a two-story cottage style 2-bedroom Kathy cabin. Specifications: Here’s ...
READ MORE1-Bedroom Single-Story Ashley River Cabin (Floor Plan)
Welcome to photos and layout for a 1-bedroom single-story Ashley river cabin. Specifications: Here’s the ...
READ MOREModern Two-Story 1-Bedroom Janet Tiny Home with Sleeping Loft (Floor Plan)
Welcome to photos and layout for a modern two-story 1-bedroom Janet tiny home. Specifications: Here’s ...
READ MORE1-Bedroom Cabin Style Single-Story Shipping Container Home (Floor Plan)
Welcome to photos and layout for a 1-bedroom cabin style single-story shipping container home. Specifications: ...
READ MORETwo-Story Small 1-Bedroom Brooklyn Budget Cottage with Loft (Floor Plan)
Welcome to photos and layout for a two-story 1-bedroom Brooklyn budget cottage. Specifications: Here’s the ...
READ MORE1-Bedroom Two-Story Jayne Garden Hut with Loft (Floor Plan)
Welcome to photos and layout for a 1-bedroom two-story Jayne garden hut. Specifications: Here’s the ...
READ MORESingle-Story 1-Bedroom Madison Cabin with Open Concept Living (Floor Plan)
Welcome to photos and layout for a single-story 1-bedroom Madison cabin. Specifications: Here’s the floor ...
READ MORE
