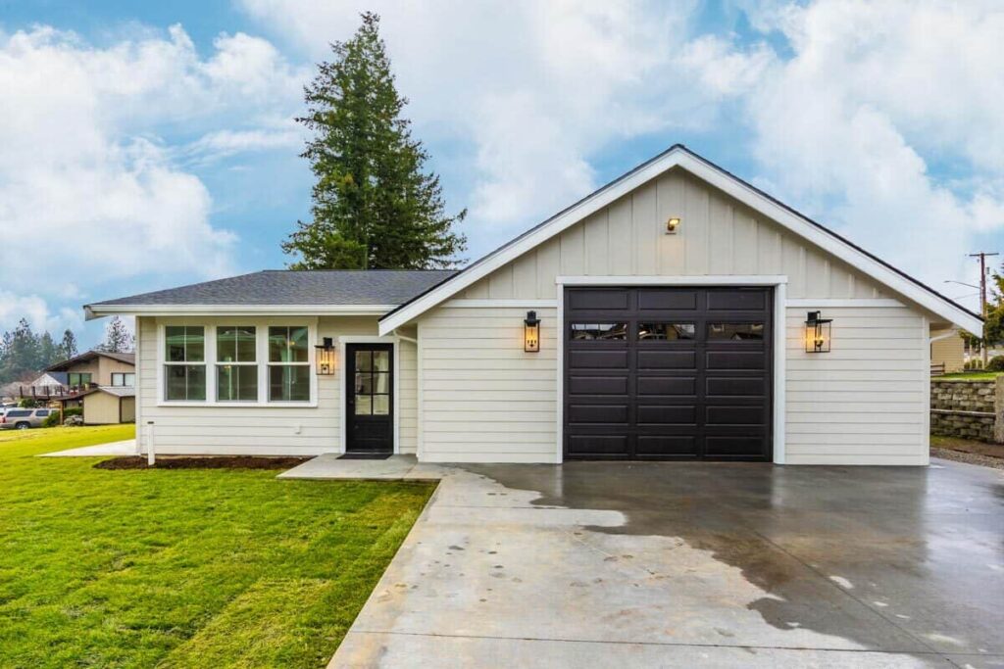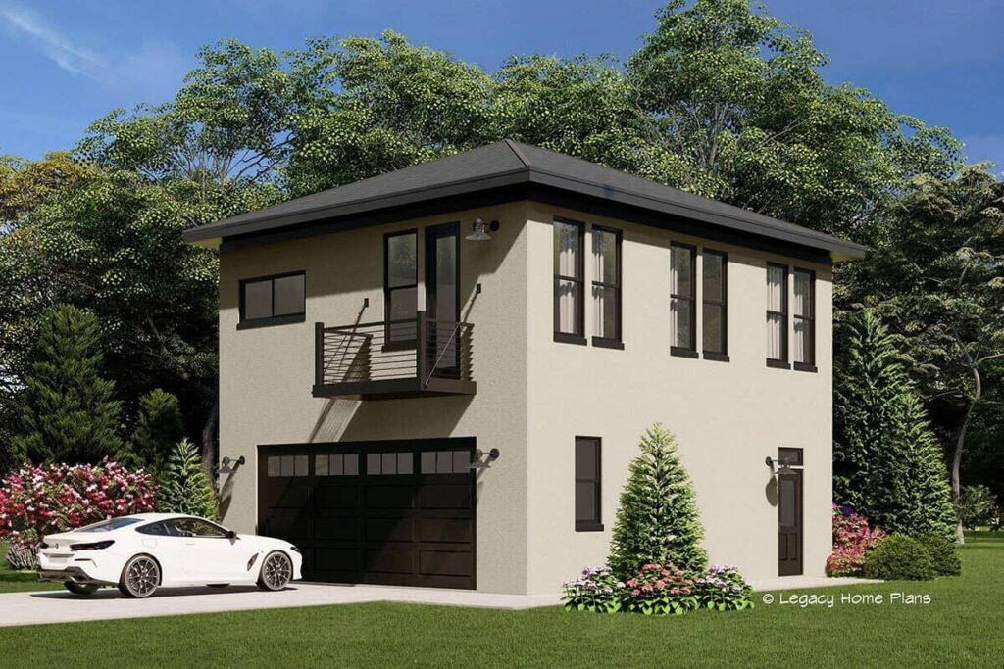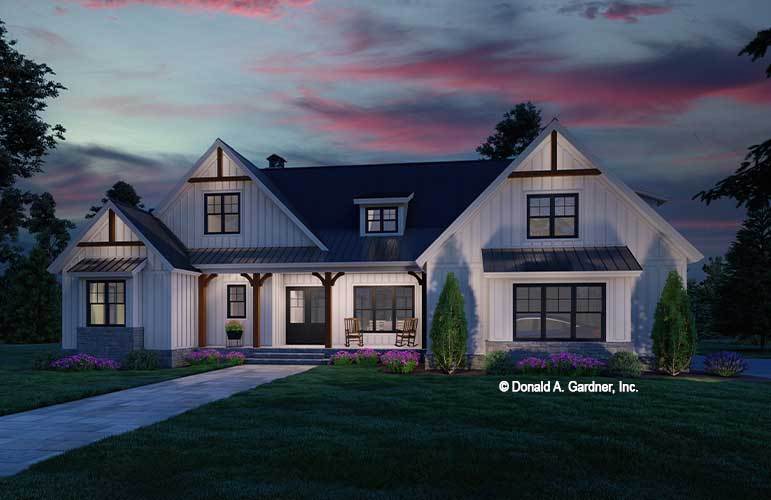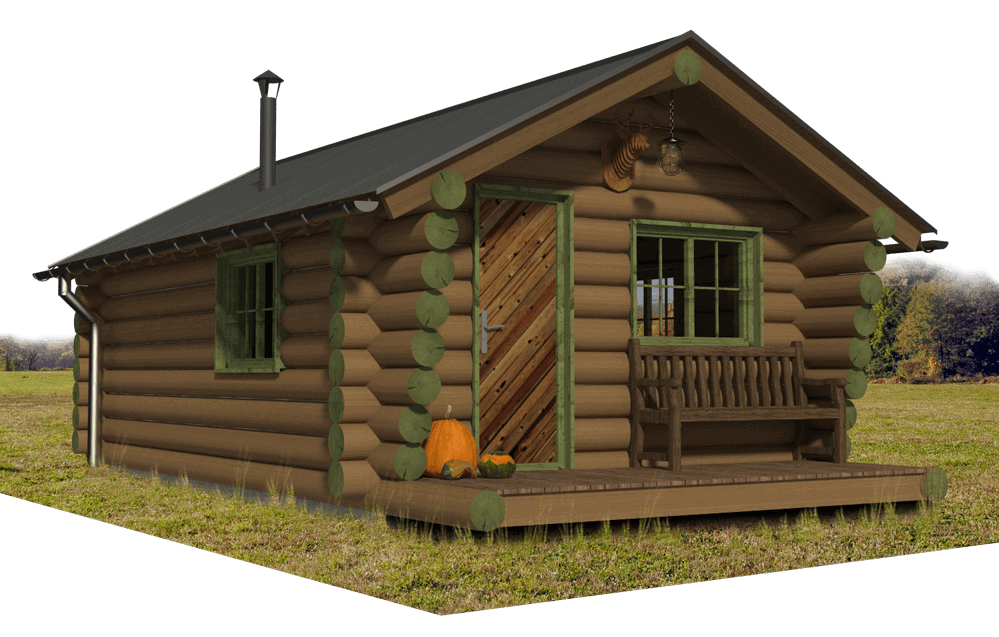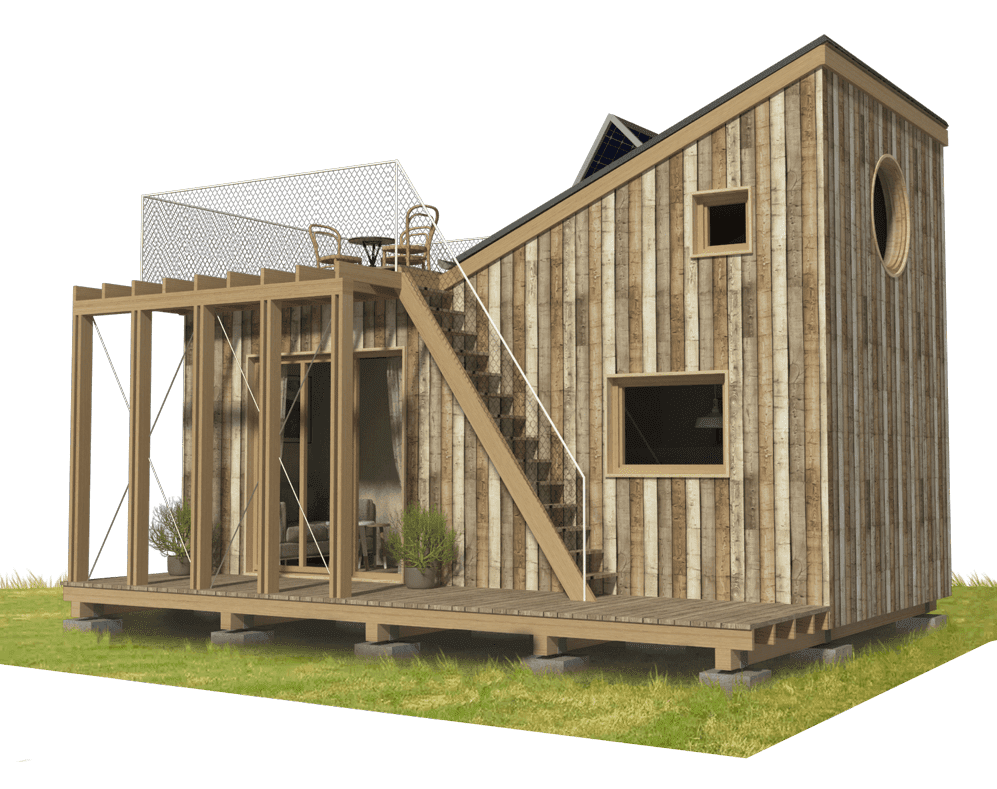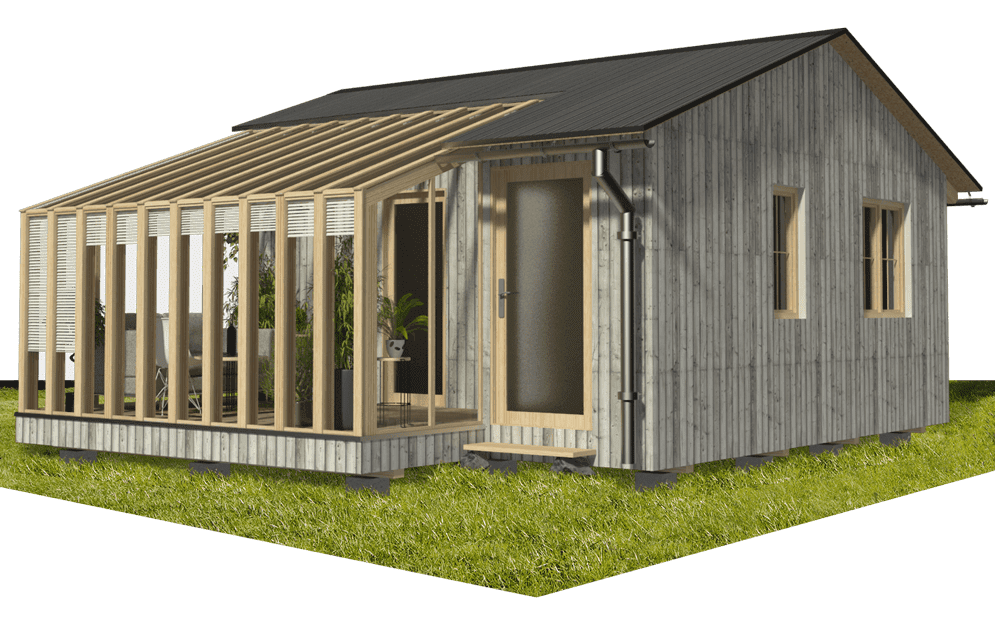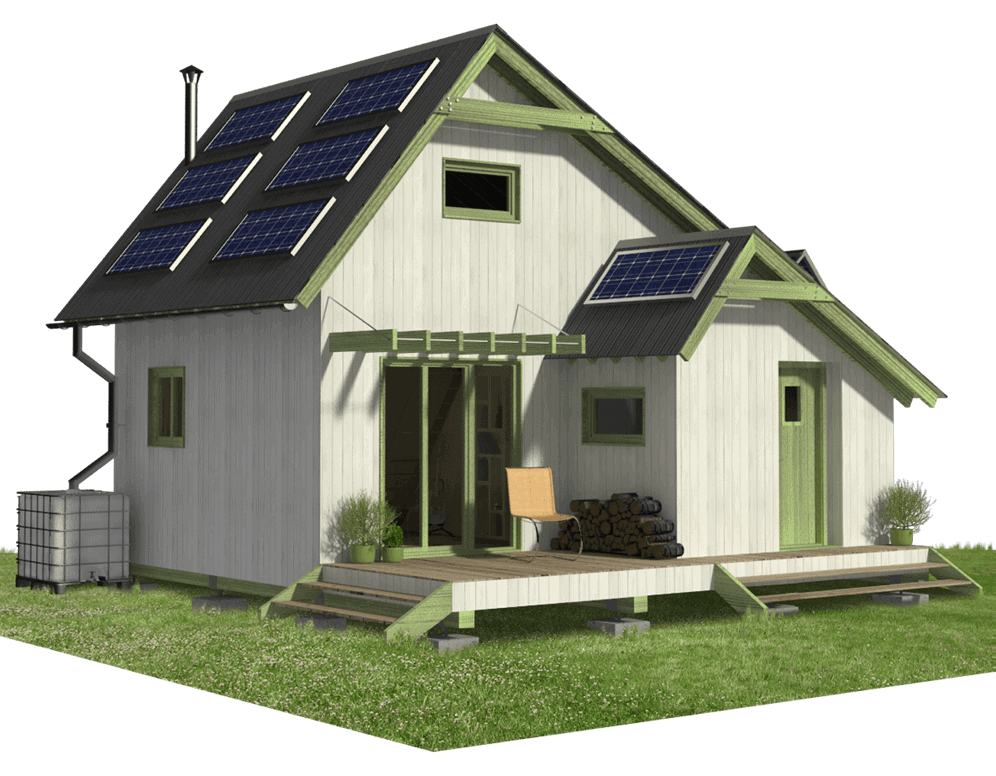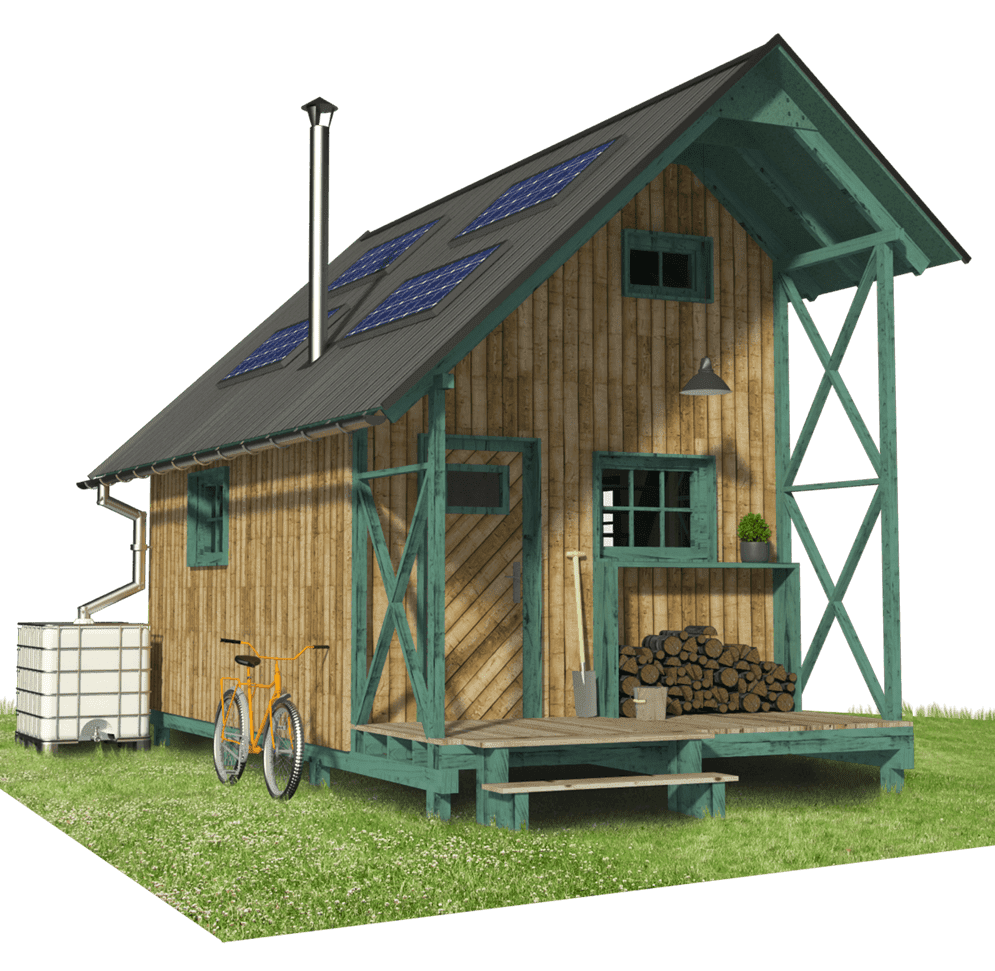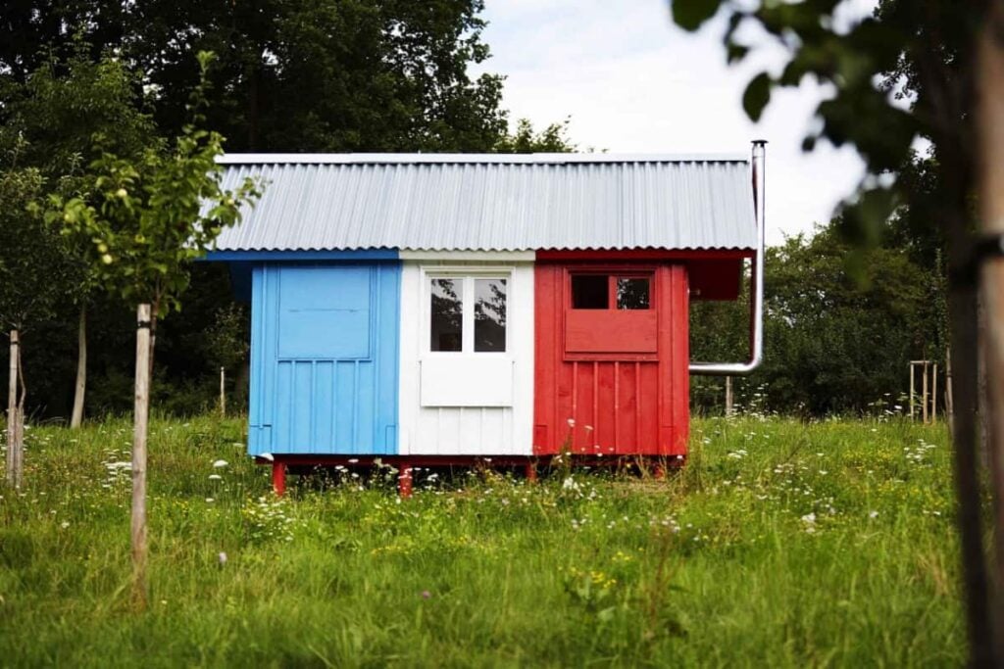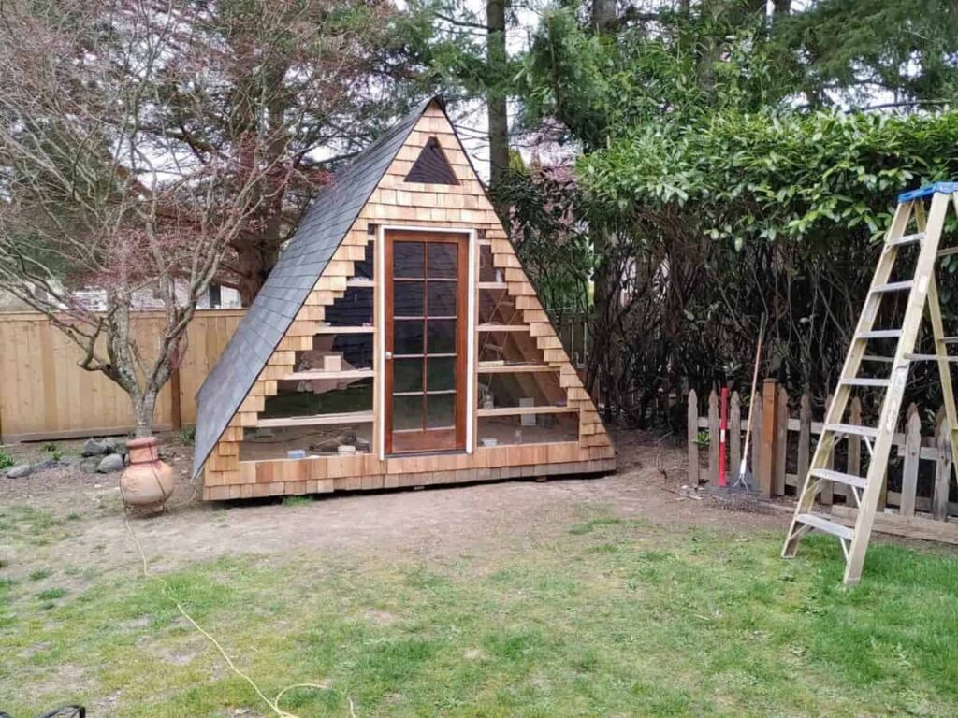1-Bedroom Single-Story Tiny Home with Open Living Space (Floor Plan)
Welcome to photos and layout for a 1-bedroom single-story tiny home. Specifications: Here’s the floor ...
READ MORE2-Bedroom Traditional Two-Story Carriage Home for a Narrow Lot with Balcony and Double Garage (Floor Plan)
Welcome to photos and layout for a 2-bedroom two-story carriage home. Specifications: Here’s the floor ...
READ MOREHandsome Modern Farmhouse House Plan “The Cassian” (3-Bedrooms with Bonus Room)
Specifications Here’s the floor plan: The Cassian is a modern farmhouse that looks great with ...
READ MORE1-Bedroom Single-Story Martha Hunting Cabin (Floor Plan)
Welcome to photos and layout for a 1-bedroom single-story Martha hunting cabin. Specifications: Here’s the ...
READ MORESingle-Story Debra Micro Cabin with Loft Bedroom and Rooftop Deck (Floor Plan)
Welcome to photos and footprint for a single-story Debra micro cabin. Specifications: Here’s the floor ...
READ MORE1-Bedroom Single-Story Winter Garden Doris Cabin (Floor Plan)
Welcome to the interior photos and complete floor plan for a 1-bedroom single-story winter garden ...
READ MORETwo-Story 1-Bedroom Eco-Cabin Nova Tiny Home with Loft (Floor Plan)
Welcome to photos and floor plan for a two-story 1-bed eco-cabin Nova tiny home. Specifications: ...
READ MORE1-Bedroom Cottage Style Single-Story Shirley Home with Loft (Floor Plan)
Welcome to photos and layout for a 1-bed cottage style single-story Shirley home. Specifications: Here’s ...
READ MOREFrance Cabin Style Tiny Home (Floor Plan)
Welcome to photos and floor plan for France cabin-style tiny home. Specifications: Here’s the floor ...
READ MOREA-Frame Lily Shed (Floor Plan)
Welcome to photos and layout for the A-frame Lily shed. Specifications: Here’s the floor plan: ...
READ MORE
