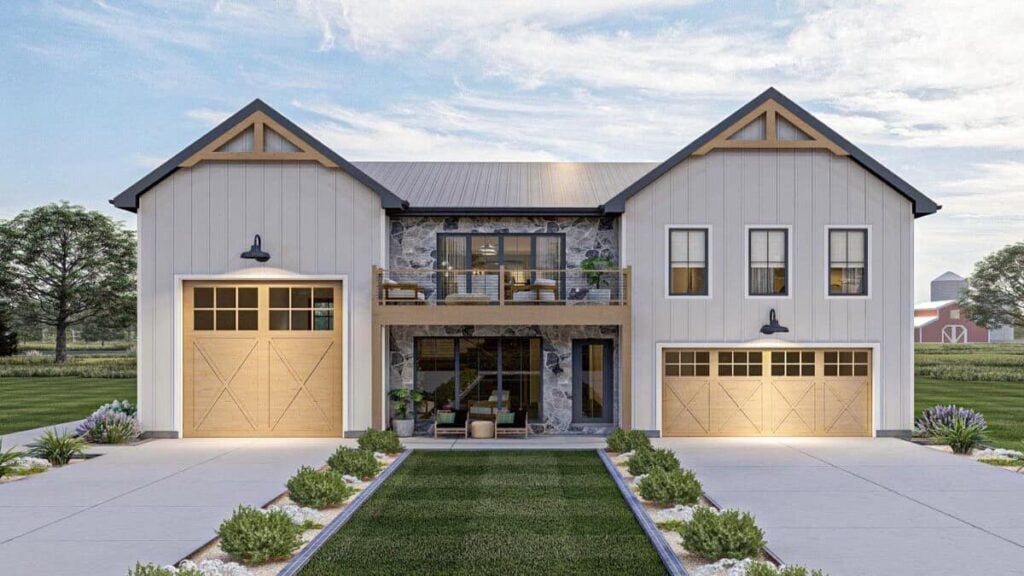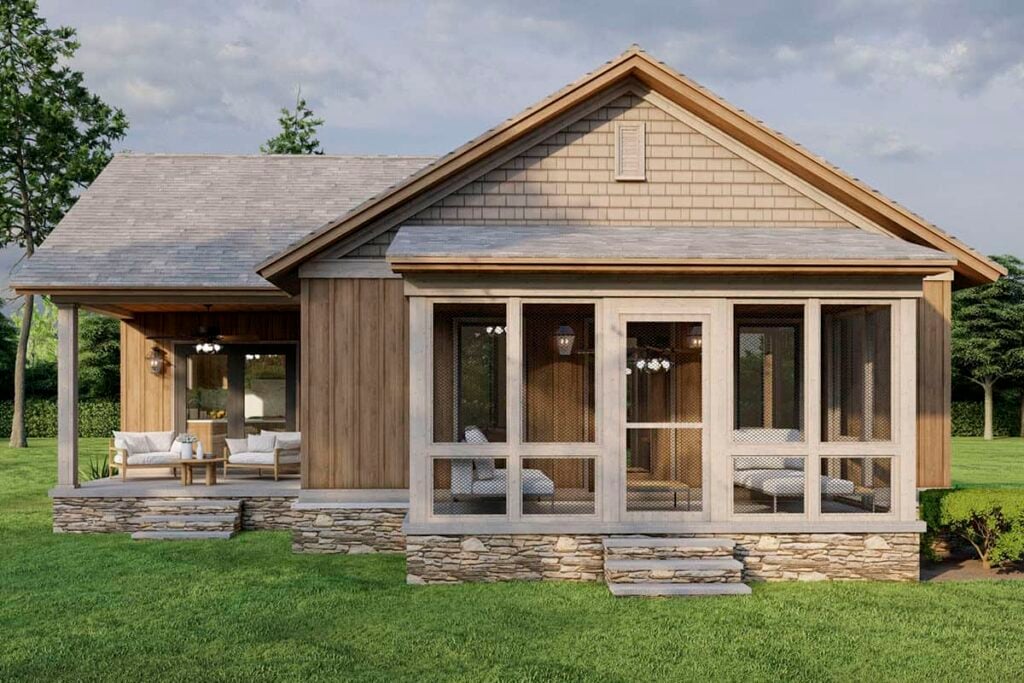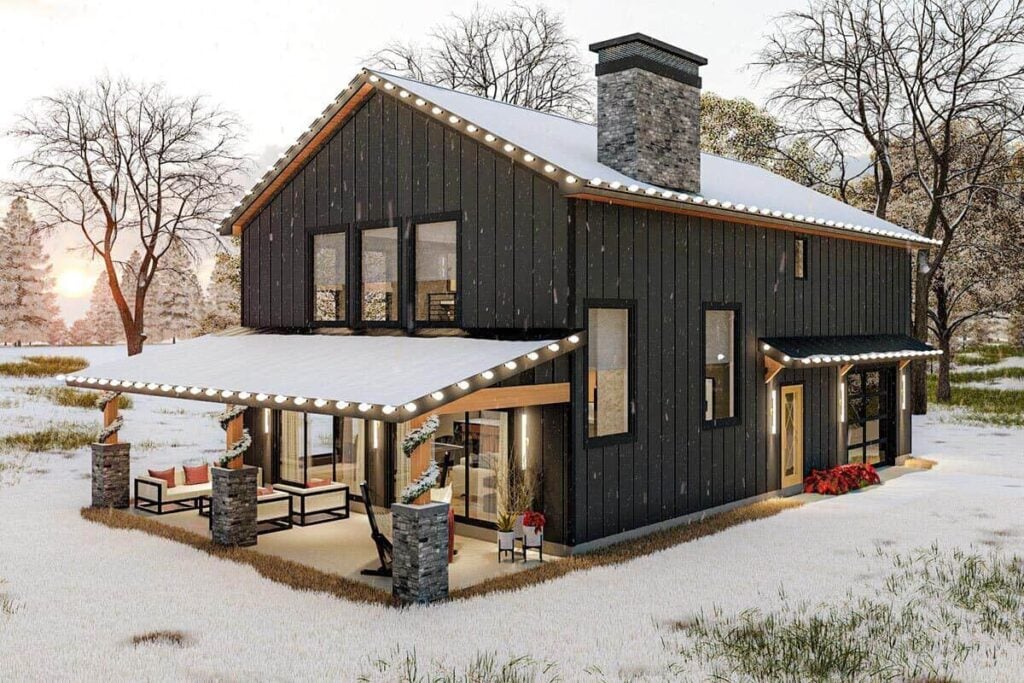2-Bedroom Ranch-Style Home for a Sloping Lot with Expansive Front Porch (Floor Plan)
Specifications Details This 2-bedroom ranch has a charming look with clapboard siding, stone, and cedar ...
READ MORE2-Bedroom Modern Farmhouse for a Narrow Lot with Covered Front Porch (Floor Plan)
Specifications Details This cozy 2-bedroom farmhouse has a modern design. It has white siding, a ...
READ MOREExplore This Unique 2-Bedroom Barn-Style Home with Elegant Rustic Flair (Includes 1,275 Sq. Ft. Floor Plan)
Step into this beautiful 1,275 sq. ft. barn-style home. It blends rustic charm with modern ...
READ MOREUnwind in This 2-Bedroom Modern Cabin Retreat with Stunning Forest Views (Explore the 2,156 Sq. Ft. Floor Plan)
Welcome to a modern cabin retreat surrounded by beautiful nature. This cozy, one-story home has ...
READ MOREExplore This Modern 1,870 Sq. Ft. Rustic Barn-Style 2-Bedroom Home with Stone Accents and Dual Balconies (Must-See Floor Plan)
This two-story home has a spacious layout of 1,870 square feet. It combines rustic charm ...
READ MOREDiscover the Allure of This 1,071 Sq. Ft. 2-Bedroom Craftsman Home with a Stone Base (Explore This Floor Plan)
This cozy Craftsman-style home offers 1,071 square feet of comfortable living space. It has two ...
READ MORE2-Bedroom Transitional Cottage with 4-Car Garage and Covered Patio (Floor Plan)
Specifications Details This 2-bedroom cottage combines board and batten siding, cedar shakes, and stone accents ...
READ MOREDiscover This Striking 1,690 Sq. Ft. 2-Bedroom Modern Cabin Nestled in a Snowy Landscape (See the Detailed Floor Plan Layout)
Welcome to a beautiful, modern cabin with 1,690 square feet of space. This two-story home ...
READ MOREDiscover This Bold Modern 1,587 Sq. Ft. 2-Bedroom Farmhouse With Striking Design Elements (Floor Plan Included)
Step into this beautiful 1,587-square-foot modern farmhouse. It combines modern style with cozy, rustic charm. ...
READ MOREWelcome to This 1,227 Sq. Ft. Contemporary Hillside Retreat with 2-Bedrooms and Breathtaking Views (See the Detailed Floor Plan Sketches)
Welcome to a modern home with a unique design. It covers 1,227 square feet and ...
READ MORE









