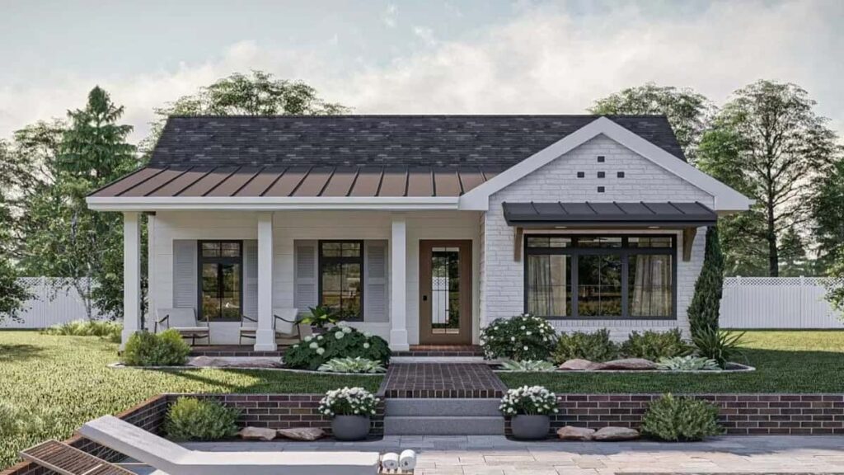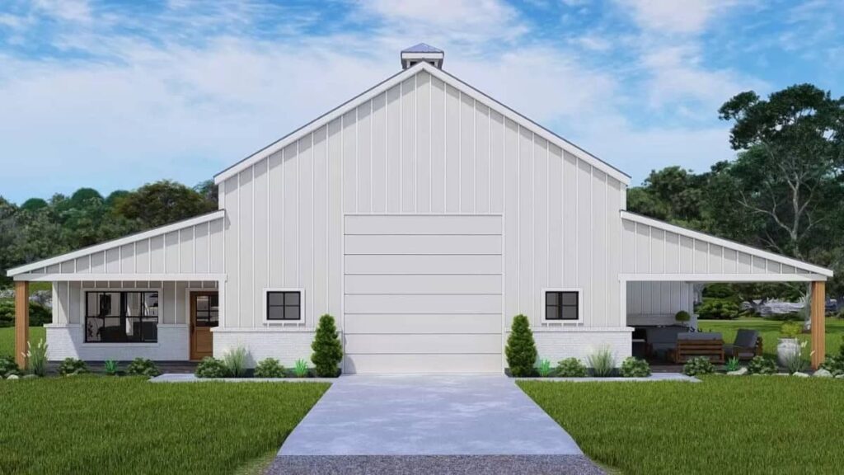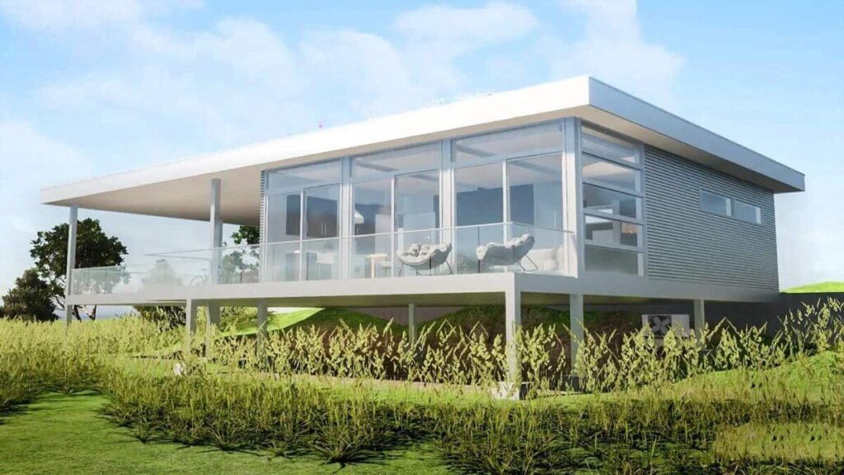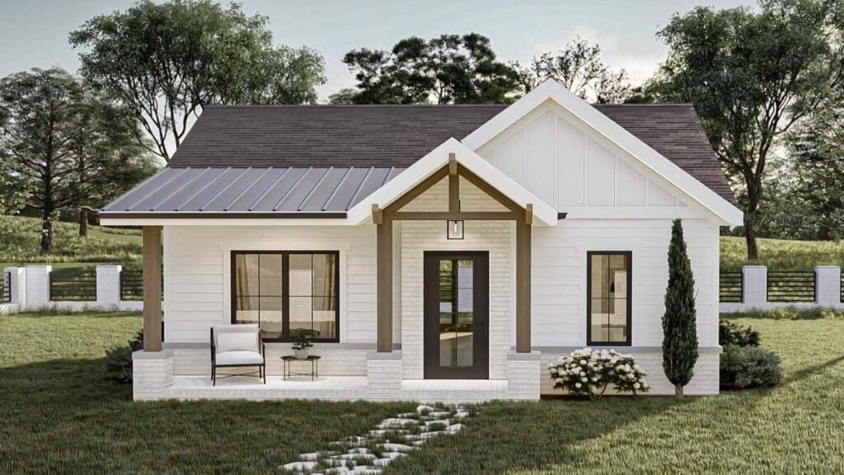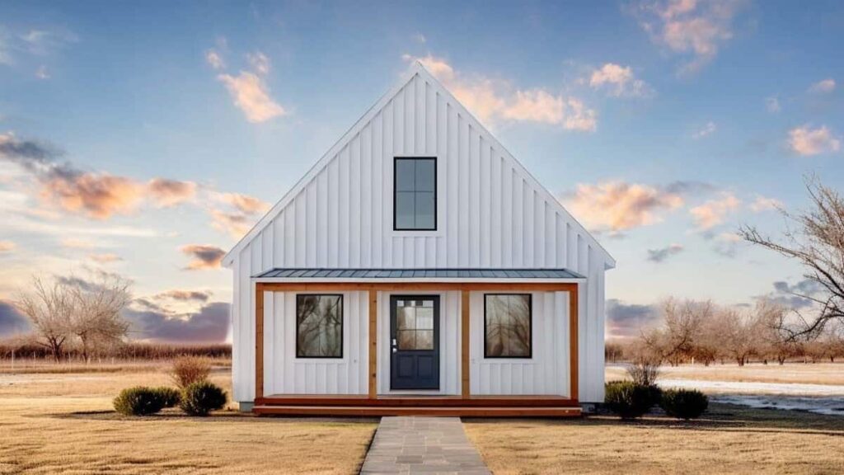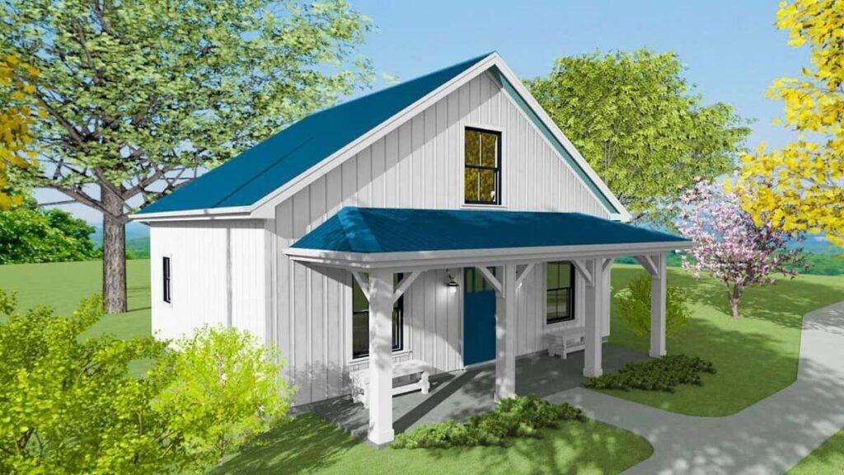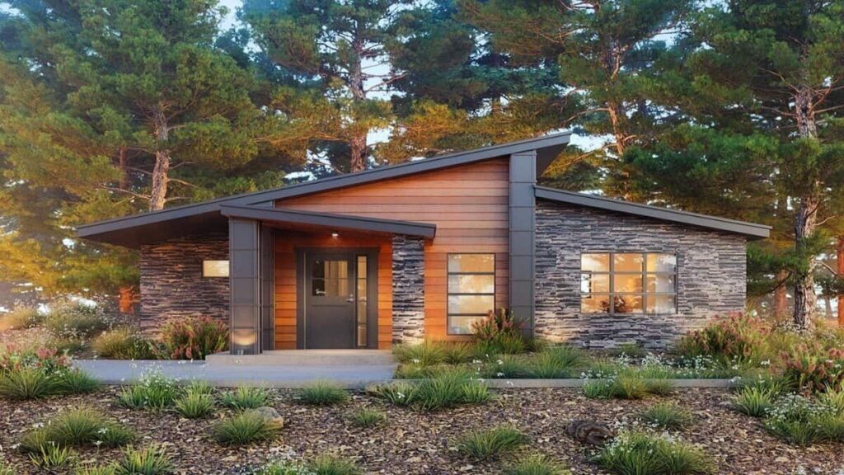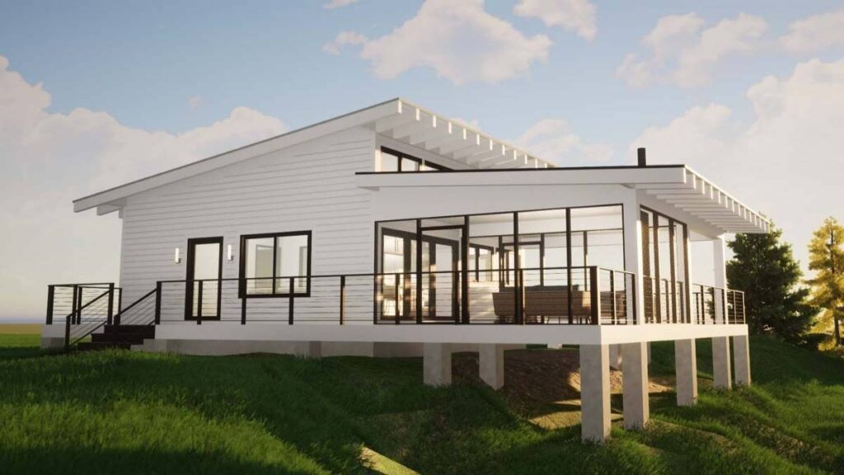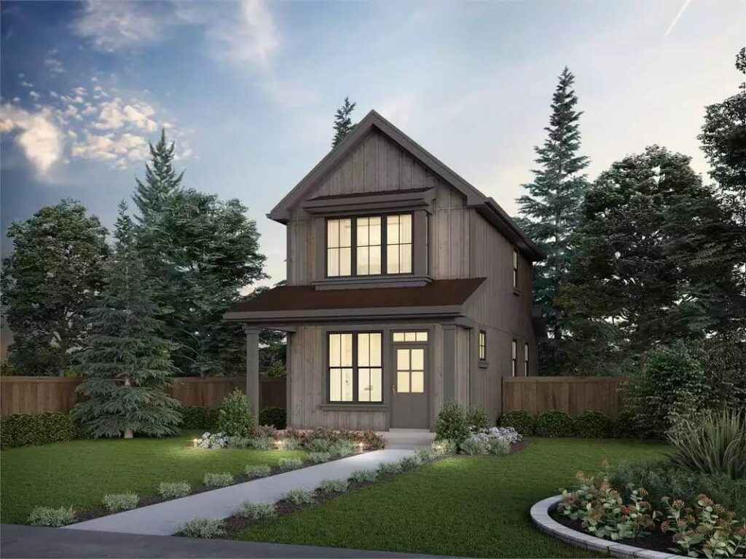Modern Single-Story 1-Bedroom Cottage ADU with Open Living Space and Covered Front Porch (Floor Plan)
Specifications The Floor Plan Details This modern single-story cottage ADU has a beautiful mix of ...
READ MORE1-Bedroom Barn-Like Single-Story Carriage Home with Front Porch and RV Drive-Through Garage (Floor Plan)
Specifications The Floor Plan Details This 1-bedroom home looks like a barn. But, this small ...
READ MOREContemporary Style 1-Bedroom Single-Story Home with Open Concept Design and Rooftop Garden System (Floor Plan)
Specifications The Floor Plan Details This 1-bedroom house has a modern look with big windows ...
READ MORENew American Style Single-Story 1-Bedroom ADU with Front Porch and Vaulted Open Living Space (Floor Plan)
Specifications The Floor Plan Details This new American style ADU has a lovely look from ...
READ MORETwo-Story Modern Farmhouse Style 2-Bedroom Cottage with Loft and Covered Front Porch (Floor Plan)
Specifications The Floor Plan Details This two-story cottage features a modern farmhouse appeal with board ...
READ MORETwo-Story Cottage Style Carriage Home with 2-Car Garage (Floor Plan)
Specifications The Floor Plan Details This two-story carriage home has a cottage feel with cedar ...
READ MORE2-Bedroom Country Style Two-Story Cottage with Front Porch and Balcony Loft (Floor Plan)
Specifications The Floor Plan Details This two-story cottage has a country look with board and ...
READ MORESingle-Story Modern Contemporary Home with 2 Bedrooms and Open Living Space (Floor Plan)
Specifications The Floor Plan Details This modern contemporary home catches your eye with its mix ...
READ MOREBeach Style 1-Bedroom Single-Story Vacation Home with Open-Concept Living (Floor Plan)
Specifications The Floor Plan Details This single-story vacation home has a beachy feel with clapboard ...
READ MORERustic 2-Bedroom Two-Story Jackson Craftsman for a Narrow Lot with Jack & Jill Bathroom (Floor Plan)
Specifications The Floor Plan Details This two-story craftsman home has a slim design that fits ...
READ MORE
