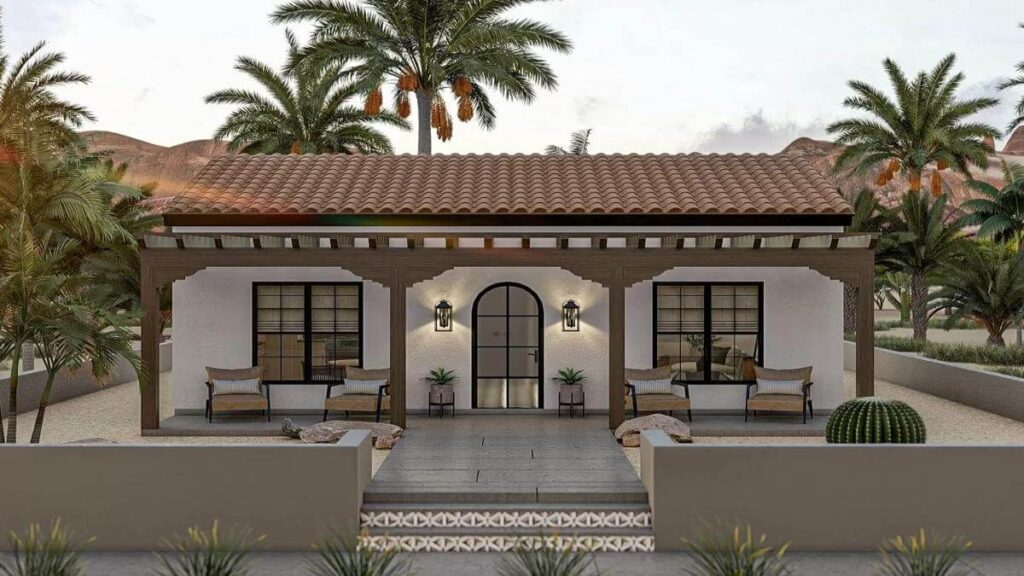Cabin Style Two-Story Carriage Home with Open Studio Apartment Above (Floor Plan)
Specifications The Floor Plan Details This carriage home looks like a cabin and has a ...
READ MORE1-Bedroom Modern Single-Story ADU with Open Concept Design (Floor Plan)
Specifications The Floor Plan Details This modern 1-bedroom home has a sharp roof and big ...
READ MORESingle-Story Cottage Style 1-Bedroom ADU with Covered Front Porch (Floor Plan)
Specifications The Floor Plan Details This small cottage-style home has a charming look with board ...
READ MORETwo-Story Getaway 2-Bedroom Mountain Retreat with Loft and Wraparound Deck (Floor Plan)
Specifications The Floor Plan Details This cozy mountain-style house has two stories and looks warm ...
READ MORESingle-Story Modern 1-Bedroom ADU Cottage with Open-Concept Living (Floor Plan)
Specifications The Floor Plan Details This one-bedroom modern ADU cottage features stone and siding, a ...
READ MORETwo-Story Contemporary Style 1-Bedroom ADU with Covered Entry Porch (Floor Plan)
Specifications The Floor Plan Details This two-story contemporary ADU has a modern look with angled ...
READ MORE1-Bedroom Two-Story RV-Friendly Barndominium with Covered Patio (Floor Plan)
Specifications Floor Plan and Photos Details This two-story RV-friendly barndominium has a classic look with ...
READ MORESingle-Story Country Style 1-Bedroom ADU Home with Front Porch (Floor Plan)
Specifications The Floor Plan Details This country-style ADU (Accessory Dwelling Unit) home has a neat ...
READ MOREAdobe Style 1-Bedroom Single-Story Home with Pergola Front Porch (Floor Plan)
Specifications The Floor Plan Details This one-bedroom Adobe house has a welcoming front with a ...
READ MORESingle-Story Rustic 1-Bedroom Mountain ADU with Front Porch and Open Living Space (Floor Plan)
Specifications The Floor Plan Details This rustic mountain home has horizontal siding, modern roofs, and ...
READ MORE









