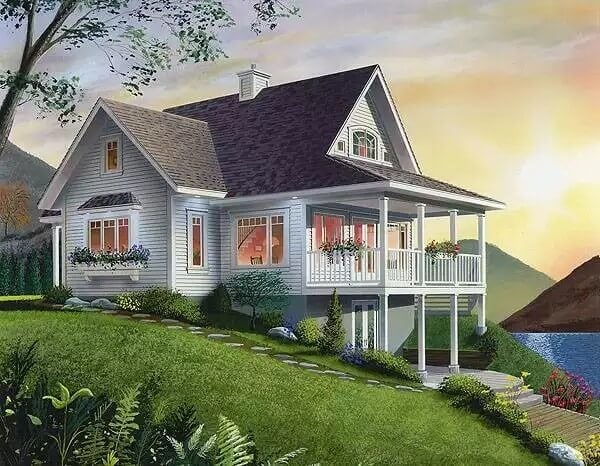The North Shore 2-Bedroom Craftsman Home with Front Porch and Study Loft (Floor Plan)
Specifications Details This 2-bedroom craftsman-style home has a beautiful design. It features classic clapboard siding, ...
READ MORECountry-Style Home with 2 Bedrooms and Open-Concept Living (Floor Plan)
Specifications Details This country-style home has a charming look with its standing seam metal roof, ...
READ MOREVistas 2-Bedroom Cottage-Style Home for a Sloping Lot with Balcony (Floor Plan)
Specifications Details This cozy 2-bedroom cottage has a classic design. It features clapboard siding, a ...
READ MORE2-Bedroom Corner Home with Front Porch and Storage Garage (1,048 Sq. Ft. Floor Plan)
Specifications Listing agents: Layne Harrison & Rachel Harrison @ Compass Floor Plan and Photos Pin This Floor Plan ...
READ MORE2-Bedroom Modern with Indoor-Outdoor Living and Pergola (1,302 Sq. Ft. Floor Plan)
Specifications Listing agents: Lisa Weber & Valerie Punwar @ Berkshire Hathaway HomeServices California Properties Floor Plan and Photos ...
READ MOREStep Inside This Exquisite 1,498 Sq. Ft. Craftsman Retreat with 2 Bedrooms and Dual-Garage (Must-See Floor Plan)
Welcome to a beautifully designed craftsman-style home that combines classic charm with modern elegance. This ...
READ MOREDiscover This Stunning 2-Bedroom Modern Mountain Retreat with Unique Glass Garage Door (Don’t Miss This 1,422 Sq. Ft. Floor Plan)
This modern mountain retreat is surrounded by peaceful mountain views and lush nature. It has ...
READ MORE2-Bedroom Single Family Home with Garage and Rear Patio (1,372 Sq. Ft. Floor Plan)
Specifications Listing agent: Erin Hundley @ Compass Indiana, LLC Floor Plan and Photos Pin This Floor Plan Listing ...
READ MOREDiscover the Allure of This Cozy 1,474 Sq. Ft. Craftsman Home with 2 Bedrooms and Charming Design Elements (See the Detailed Floor Plan Layout)
Step into this charming Craftsman-style home with 1,474 square feet of space. It has two ...
READ MOREStep Inside This 1,170 Sq. Ft. 2-Bedroom Contemporary Mountain Cabin with a Perfect Blend of Style and Nature (Must-See Floor Plan)
Welcome to this beautiful 1,170-square-foot cabin. It has two bedrooms and two bathrooms, all on ...
READ MORE









