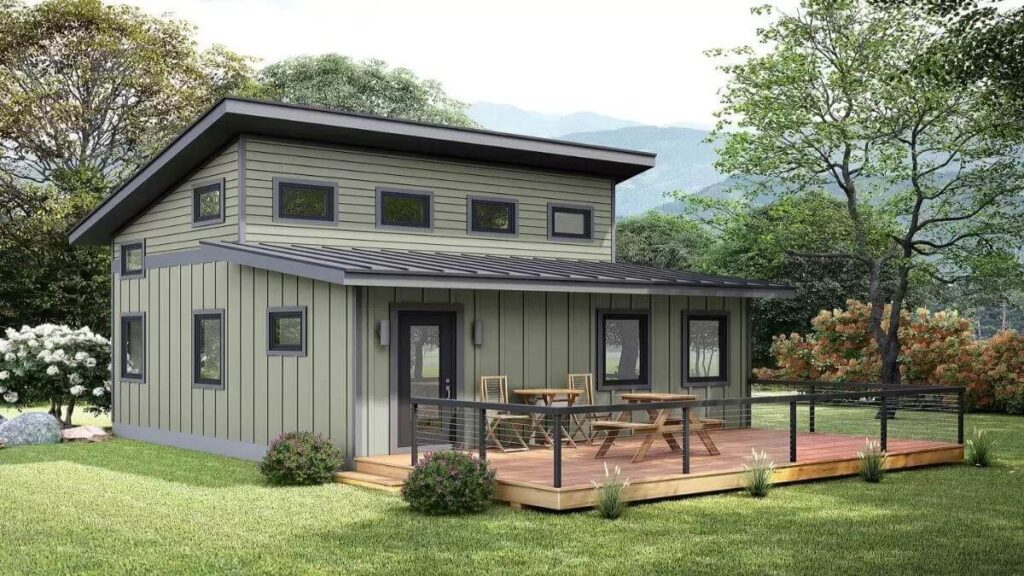2-Bedroom Country Home with Front Porch and Narrow Footprint (Floor Plan)
Specifications Details This 2-bedroom country home features dark board and batten siding, painted brick, a ...
READ MORE1-Bedroom Country Cottage with Open Living Area and Loft (Floor Plan)
Specifications Details This 1-bedroom country cottage features board and batten siding, a gable roof, and ...
READ MOREThe Perfect Hideaway: Tour This Charming 1-Bedroom Rustic Cabin Floor Plan
Welcome to “The Perfect Hideaway,” a charming one-bedroom rustic cabin that is just 753 square ...
READ MORE1-Bedroom Country Style Carriage Home with Open Living Space and 2-Car Garage (Floor Plan)
Specifications Details This one-bedroom country-style carriage house has classic clapboard siding, cedar shake accents, exposed ...
READ MORECraftsman Style 1-Bedroom ADU Carriage Home with 2-Car Garage (Floor Plan)
Specifications Details This one-bedroom craftsman style carriage house has clapboard siding, cedar shakes, exposed rafters, ...
READ MOREModern Farmhouse Style 1-Bedroom Hazel Carriage Home with 3-Car Garage (Floor Plan)
Specifications Details This one-bedroom carriage house has a modern farmhouse style. It features board and ...
READ MORE3-Bedroom Modern Farmhouse Carriage Home with Covered Patio and 3-Car Garage (Floor Plan)
Specifications Details This modern farmhouse carriage home features board and batten siding, stone trims, and ...
READ MORE1-Bedroom Carriage Home with 3-Car Garage and Open Living Space (Floor Plan)
Specifications Details This one-bedroom carriage home has a traditional farmhouse look with board and batten ...
READ MOREShingled 2-Bedroom Country Cottage with Covered Front and Back Porches (Floor Plan)
Specifications Details This country cottage has a cozy and charming look with shingle siding, exposed ...
READ MORETwo-Story Mountain 2-Bedroom Cabin with Front Porch and Vaulted Loft (Floor Plan)
Specifications Details This two-story mountain cabin features vertical and horizontal siding, a sloping roof, and ...
READ MORE









