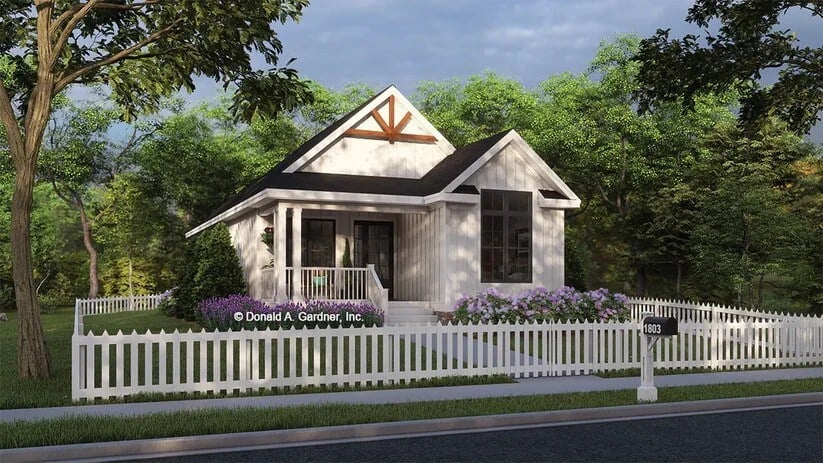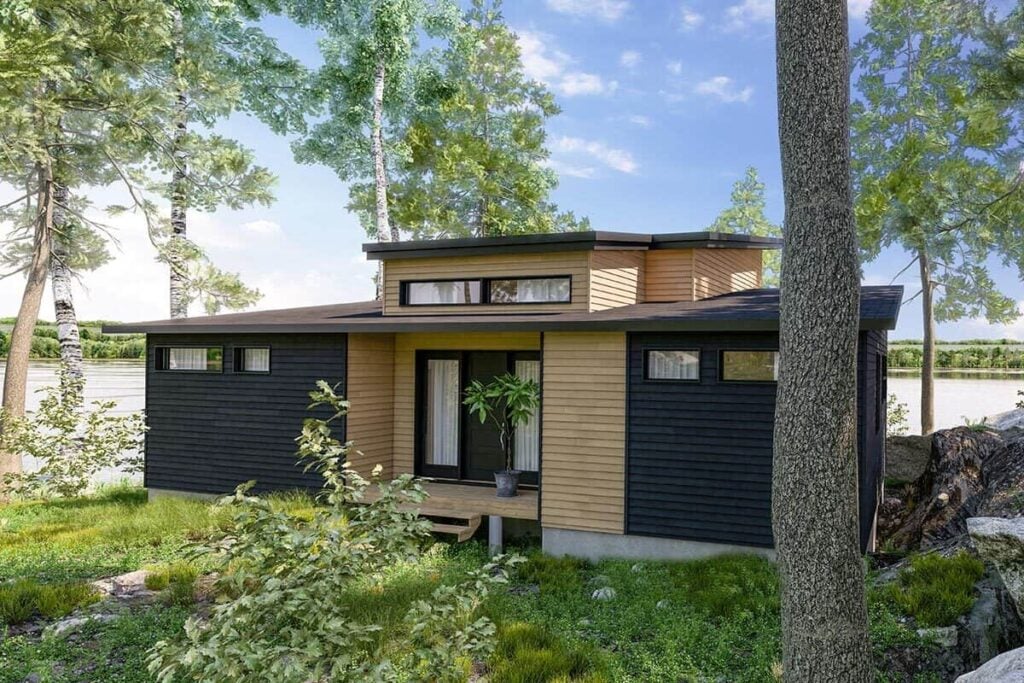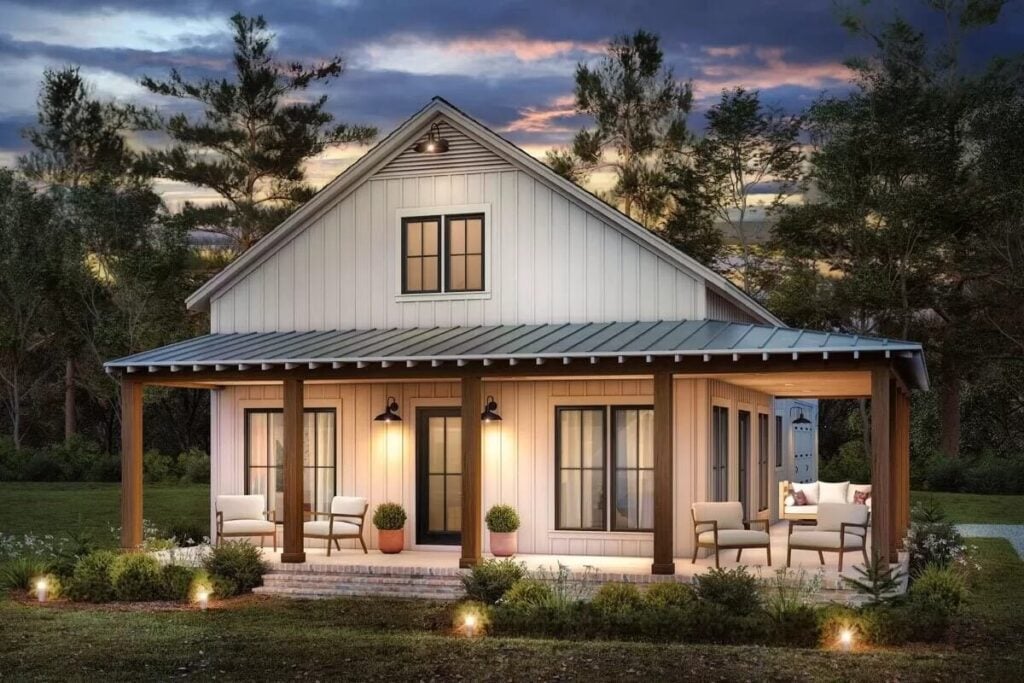The Timothy Tiny Modern Farmhouse with 2 Bedrooms and Open-Concept Living (Floor Plan)
Specifications Details This small modern farmhouse is full of charm. It has board and batten ...
READ MOREStylish Haven: Explore a 1,209 Sq. Ft. Mountain Retreat with 2 Bedrooms and Open Living Spaces (See the Detailed Floor Plan Layout)
Discover this modern mountain home with 1,209 square feet of beautiful living space. It has ...
READ MOREExplore the Woodlette: A 991 Sq. Ft. 2-Bedroom Country-Style Gem (View the Detailed Floor Plan Sketches)
The Woodlette country-style home is a cozy two-story design. It’s perfect for small families or ...
READ MOREJoshua 3 Contemporary-Style Home with Front Porch and 2 Bedrooms (Floor Plan)
Specifications Details This 2-bedroom contemporary home has a stylish look with horizontal siding, a sloping ...
READ MORETraditional-Style 2-Bedroom Home with 3-Car Garage and Lower Level Expansion (Floor Plan)
Specifications Details This 2-bedroom traditional home has a beautiful design with stone, stucco, and wood ...
READ MOREBarndominium-Style 2-Bedroom Farmhouse with Wraparound Porch and Double Garage (Floor Plan)
Specifications Details This 2-bedroom barndominium farmhouse features white board-and-batten siding, standing seam metal roofs, and ...
READ MORE2-Bedroom Contemporary-Style Single Family Home with Garage (1,128 Sq. Ft. Floor Plan)
Specifications Listing agent: Anissa Wilson @ The Professional Landlords Floor Plan and Photos Pin This Floor Plan Listing ...
READ MORERustic 2-Bedroom Modern Farmhouse with Covered Front and Back Porches (Floor Plan)
Specifications Details This 2-bedroom modern farmhouse blends rustic charm with a welcoming design. It features ...
READ MOREBarndominium-Style Home with Open Living Space and 2-Bedrooms (Floor Plan)
Specifications Details This 2-bedroom barndominium combines rustic charm with modern features. It has standing seam ...
READ MOREContemporary Cottage ADU with 2 Bedrooms and Open Living Space (Floor Plan)
Specifications Details This 2-bedroom contemporary cottage ADU has a charming design. The outside features a ...
READ MORE









