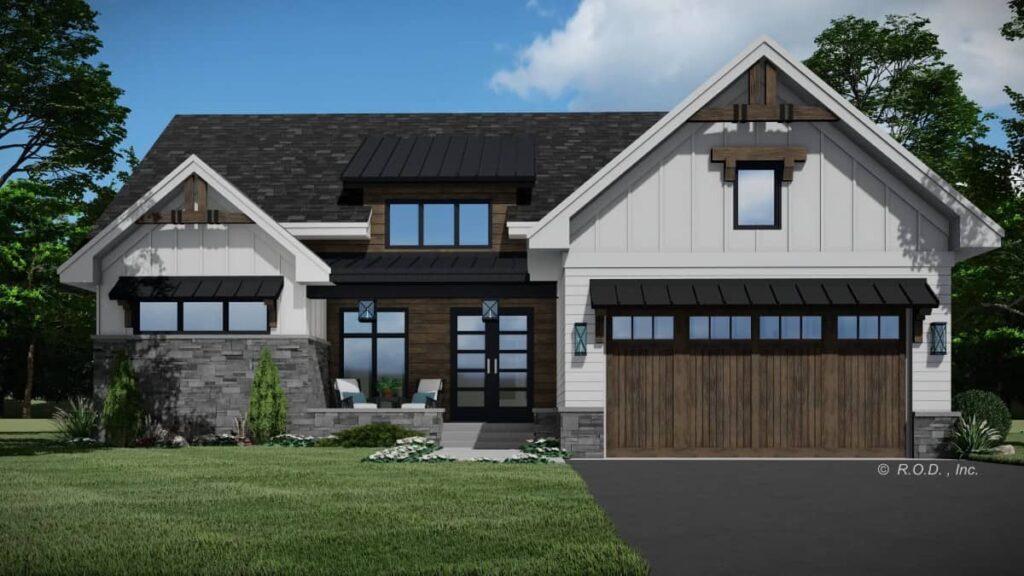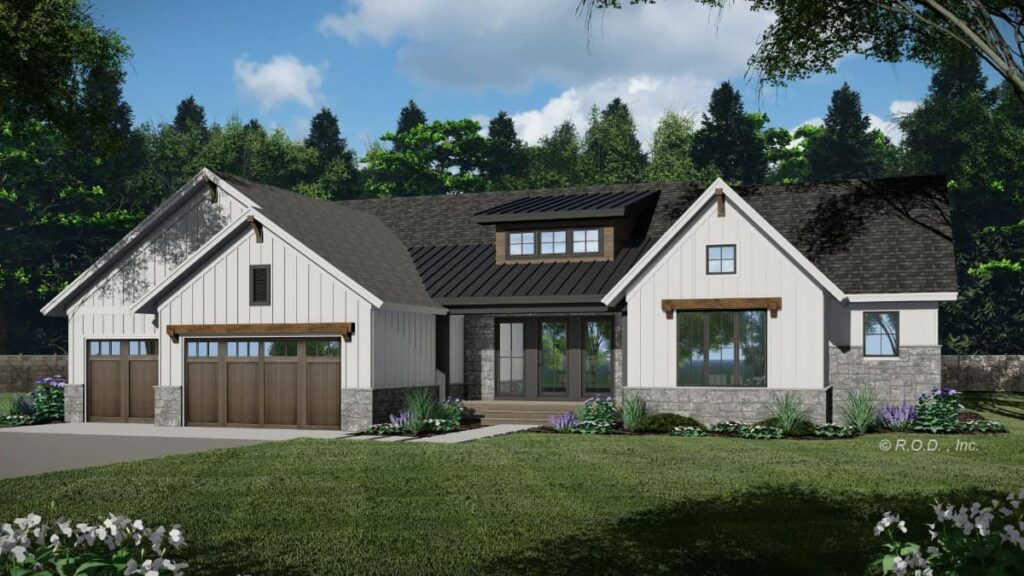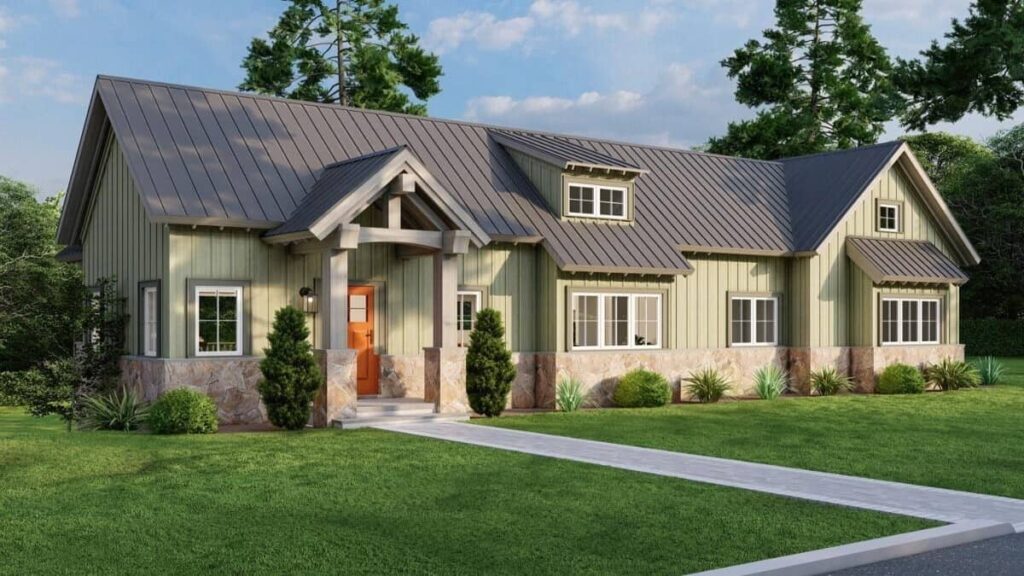Elevated 2-Bedroom Two-Story Craftsman Home with Full Wraparound Porch (Floor Plan)
Specifications Details This elevated craftsman home has a modern layout with 1,149 square feet of ...
READ MORESingle-Story 2-Bedroom Snow Cap Cottage A with Open Living Space and Covered Porches (Floor Plan)
Specifications Details This cozy 2-bedroom cottage has a rustic look with its stone and clapboard ...
READ MOREContemporary Style Two-Story 2-Bedroom Home for Narrow and Sloped Lots with Open Living Space and Balcony (Floor Plan)
Specifications Details This two-story modern home features board-and-batten siding, slanted rooflines, and large windows that ...
READ MORECottage Style 2-Bedroom Single-Story Home with Bonus Game Room and Walkout Basement (Floor Plan)
Specifications Details This 2-bedroom cottage combines stone and board-and-batten siding, giving it a charming craftsman ...
READ MORESingle-Story 2-Bedroom Mountain Craftsman Home for a Wide Lot with 3-Car Garage (Floor Plan)
Specifications: Welcome to photos and footprint for a single-story 2-bedroom mountain craftsman home. Here’s the ...
READ MORESingle-Story 2-Bedroom Bungalow Style Home for a Narrow Lot with Gambrel Roof (Floor Plan)
Specifications: Welcome to photos and footprint for a single-story 2-bedroom bungalow-style home. Here’s the floor ...
READ MOREContemporary 2-Bedroom Single-Story Chloe Creek Farmhouse with Open Living Area and Double Garage (Floor Plan)
Specifications Details This two-bedroom contemporary farmhouse has a warm and rustic look with wood siding, ...
READ MORETraditional 2-Bedroom Single-Story Drift Wood Ranch with Open Concept Living and 3-Car Garage (Floor Plan)
Specifications Details This two-bedroom traditional home has lots of curb appeal with its board-and-batten siding, ...
READ MORESingle-Story Craftsman Style 2-Bedroom Home with Bonus Game Room in the Walkout Basement (Floor Plan)
Specifications Details This two-bedroom craftsman home has a rustic look with a metal roof, stone ...
READ MORESingle-Story 2-Bedroom Modern Farmhouse for a Corner Lot with Bonus Expansion Above the Garage (Floor Plan)
Specifications Details This two-bedroom modern farmhouse has a stylish look with wood siding, stone at ...
READ MORE









