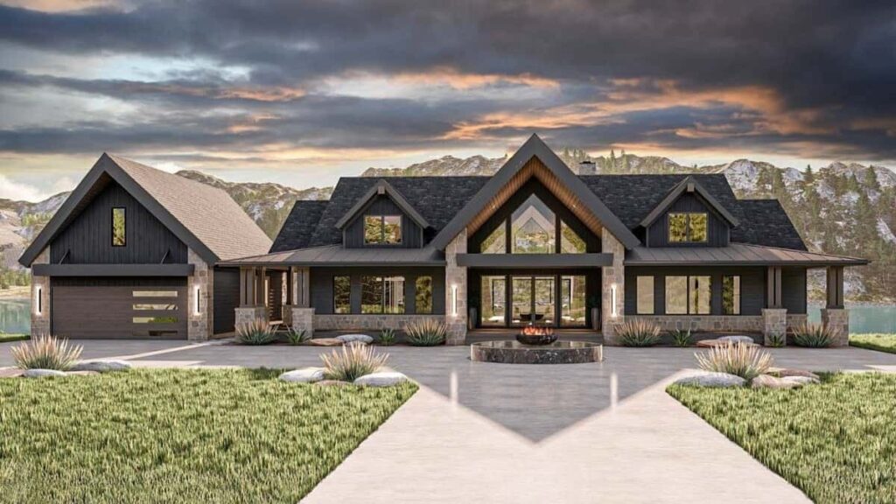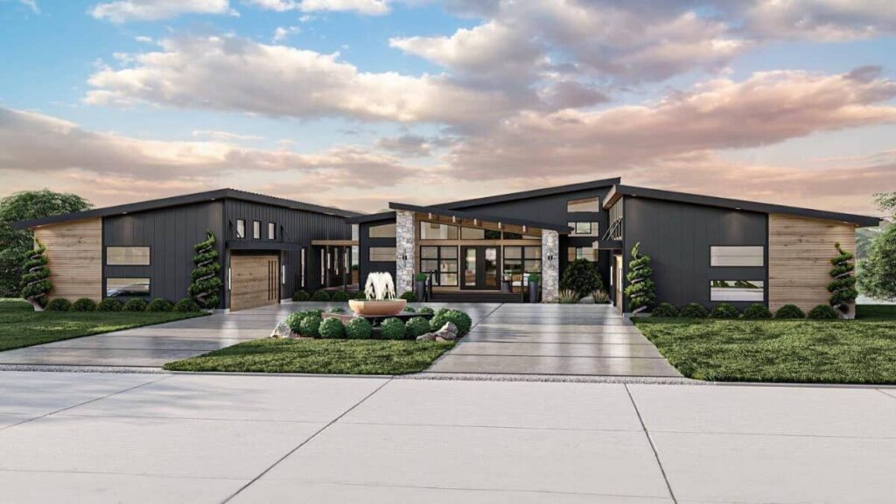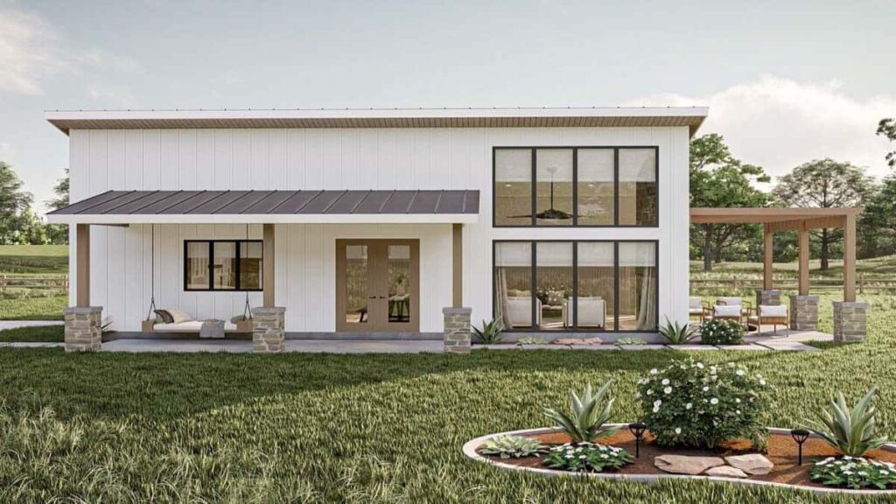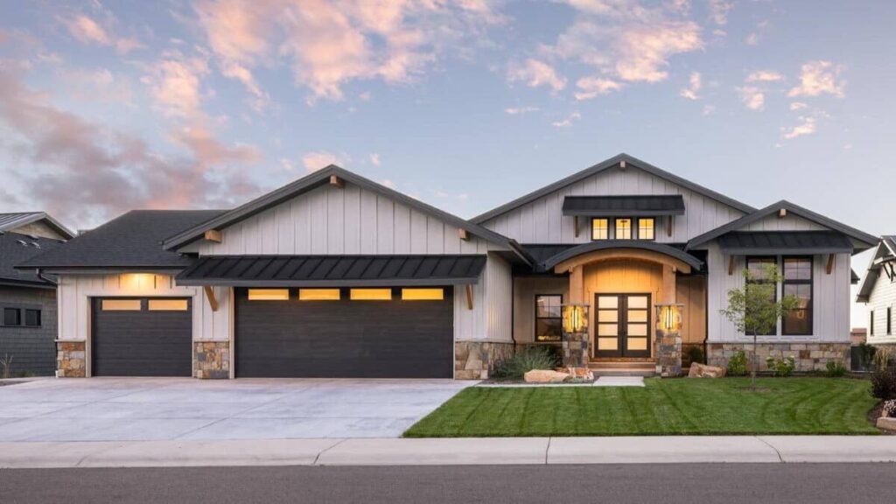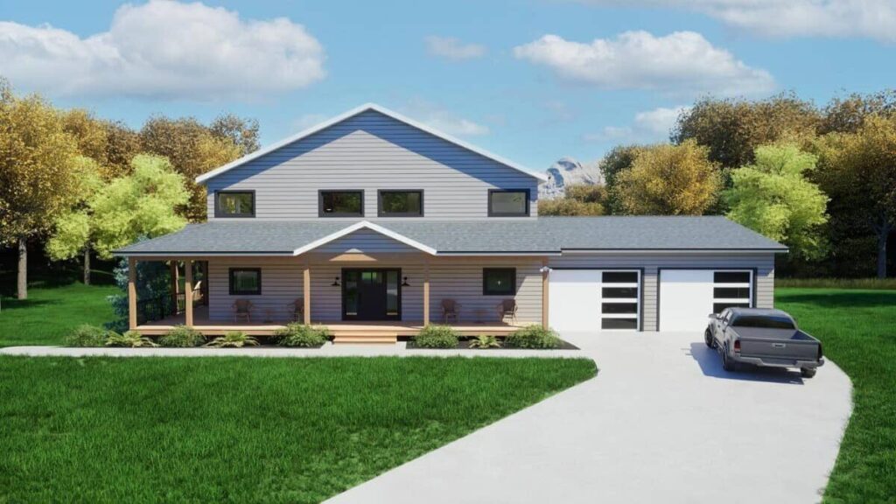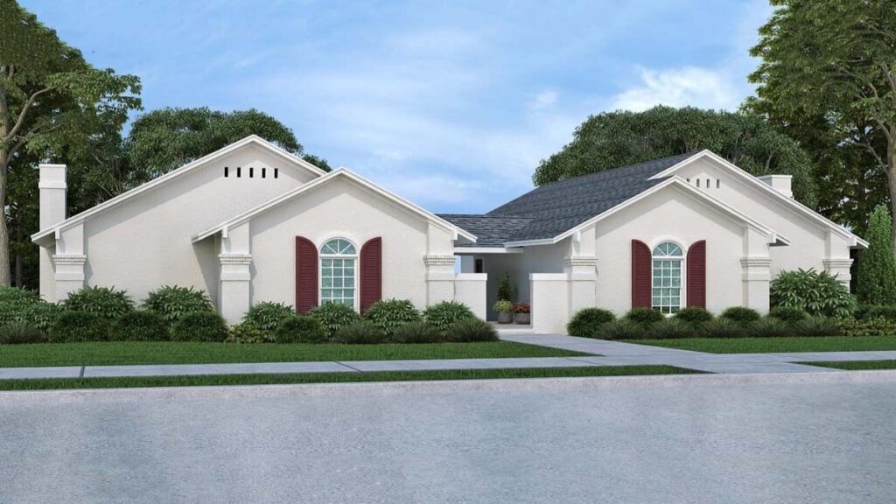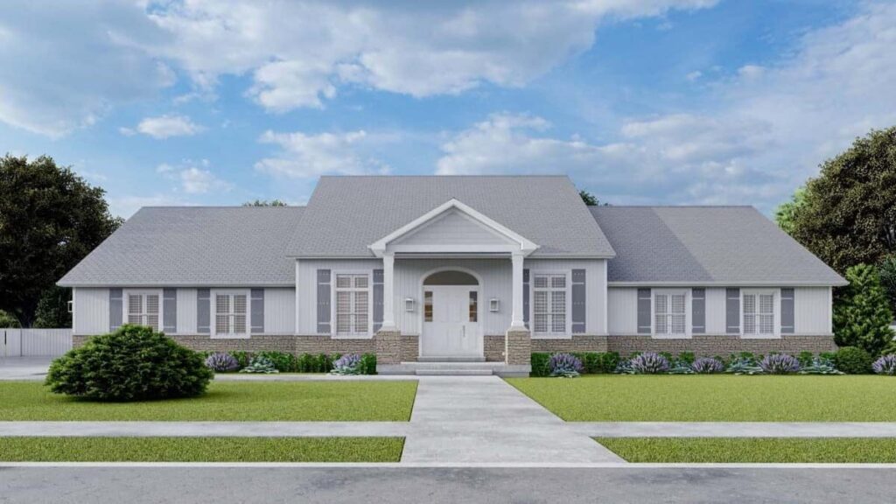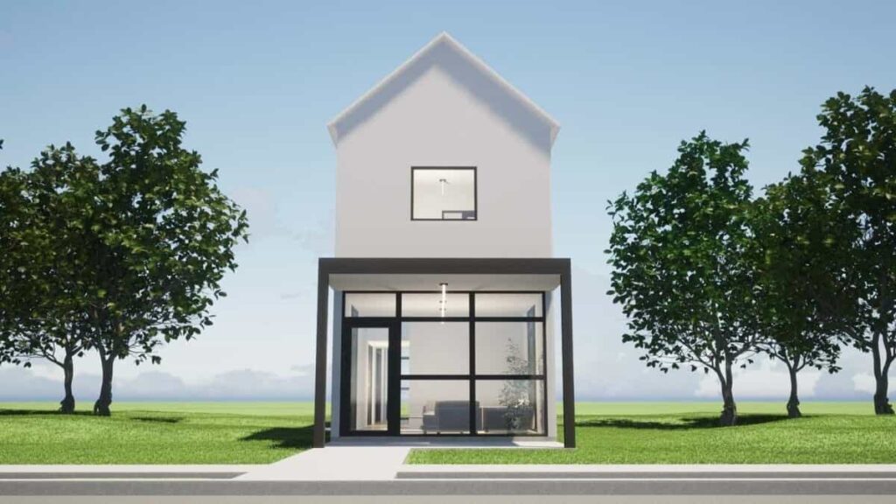Single-Story 2-Bedroom Mountain Retreat with Bonus Room and Wraparound Deck (Floor Plan)
Specifications Details This 2-bedroom mountain home has a beautiful look with a mix of stone ...
READ MOREDuluth Single-Story 2-Bedroom Rustic Craftsman with Open Living Space and Covered Terrace (Floor Plan)
Specifications Details This 2-bedroom rustic craftsman home has a charming look with horizontal siding, stone ...
READ MORE2-Bedroom Modern Single-Story Home with Private Apartment Suite and Lower Level Expansion (Floor Plan)
Specifications Details This one-story modern home combines rustic charm with a sleek design. It features ...
READ MOREMulti-Generational Single-Story 2-Bedroom Farmhouse with Open-Concept Design (Floor Plan)
Specifications Details This cozy 2-bedroom farmhouse has a classic look with tall siding, several peaked ...
READ MORE2-Bedroom Barndominium Style Single-Story Home with Open Living Space and Covered Patios (Floor Plan)
Specifications Details This 2-bedroom barndominium has a modern and stylish look with board-and-batten siding, a ...
READ MORE2-Bedroom Single-Story New American Home with Covered Patio and Basement Expansion (Floor Plan)
Specifications Details This 2-bedroom New American home has a charming design with board-and-batten siding, a ...
READ MORE2-Bedroom Country Style Two-Story Cabin with Loft and Wraparound Porch (Floor Plan)
Specifications Details This 2-bedroom cabin has a charming country style with wooden clapboard siding, front-facing ...
READ MORESouthern 2-Bedroom Single-Story Traditional Duplex Home with Courtyard and Open-Concept Living (Floor Plan)
Specifications Details This cozy 2-bedroom home has a classic Southern look with its textured stucco ...
READ MORERanch Style 2-Bedroom Single-Story Home with 3-Car Garage and Optional Basement (Floor Plan)
Specifications Details This 2-bedroom ranch home looks charming with clapboard siding, stone accents, and windows ...
READ MORECountry Style Two-Story 2-Bedroom Home with Narrow Footprint (Floor Plan)
Specifications Details This 2-bedroom country home is only 13 feet wide, making it great for ...
READ MORE
