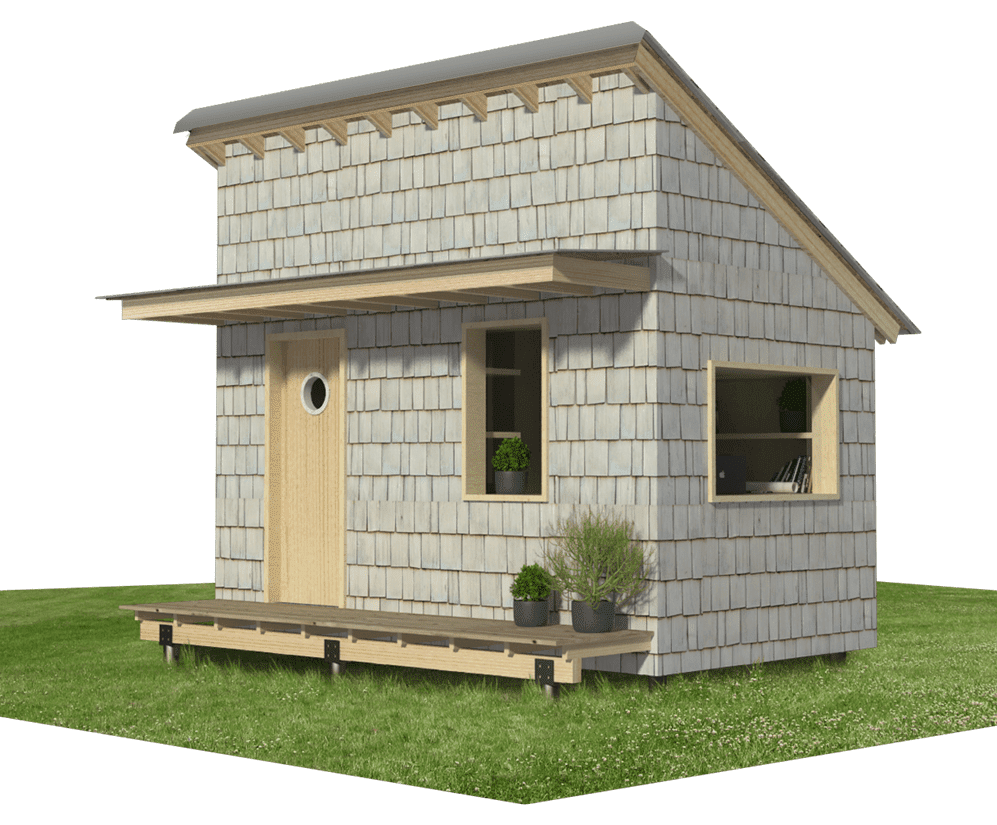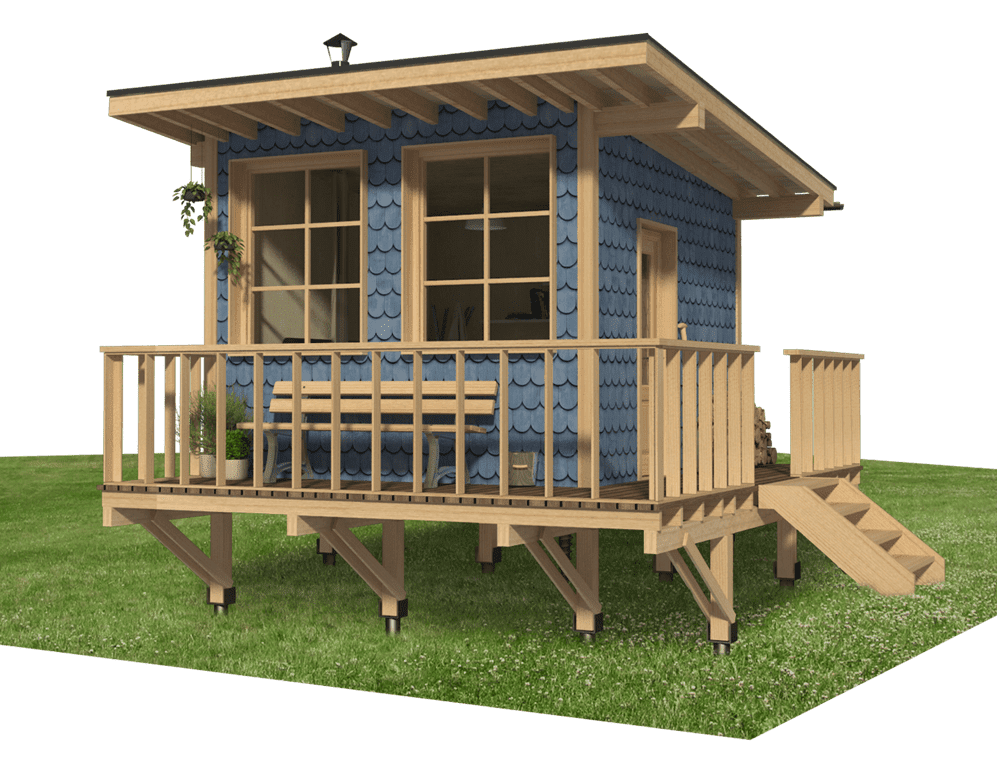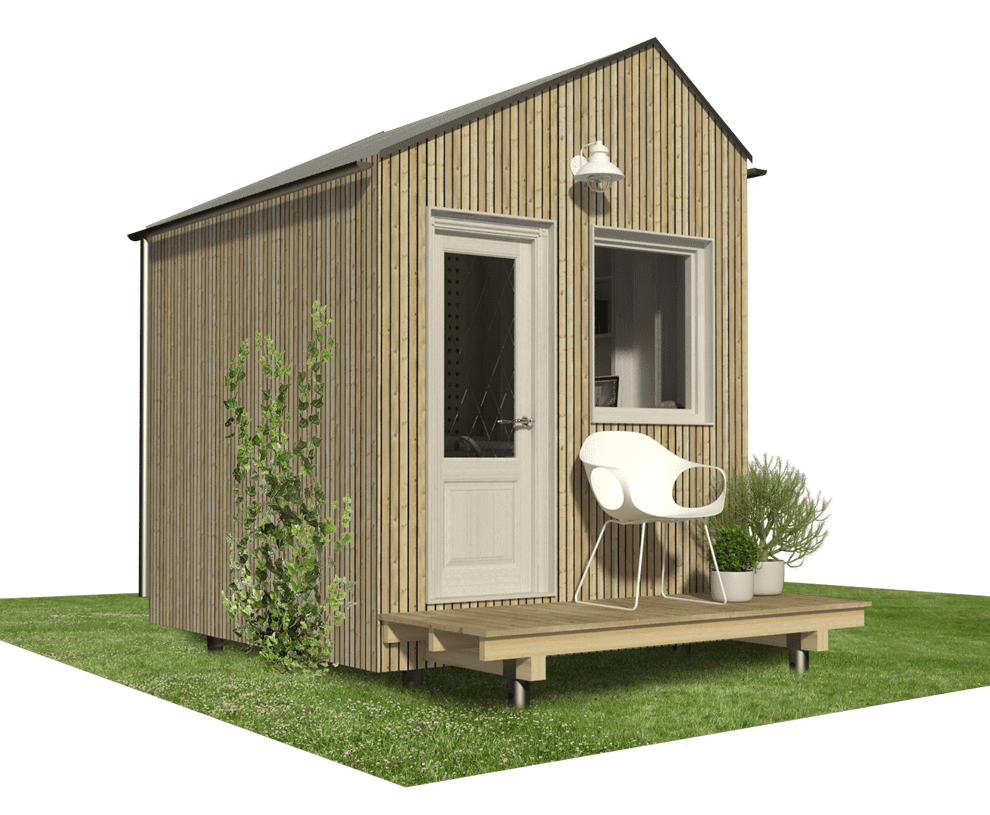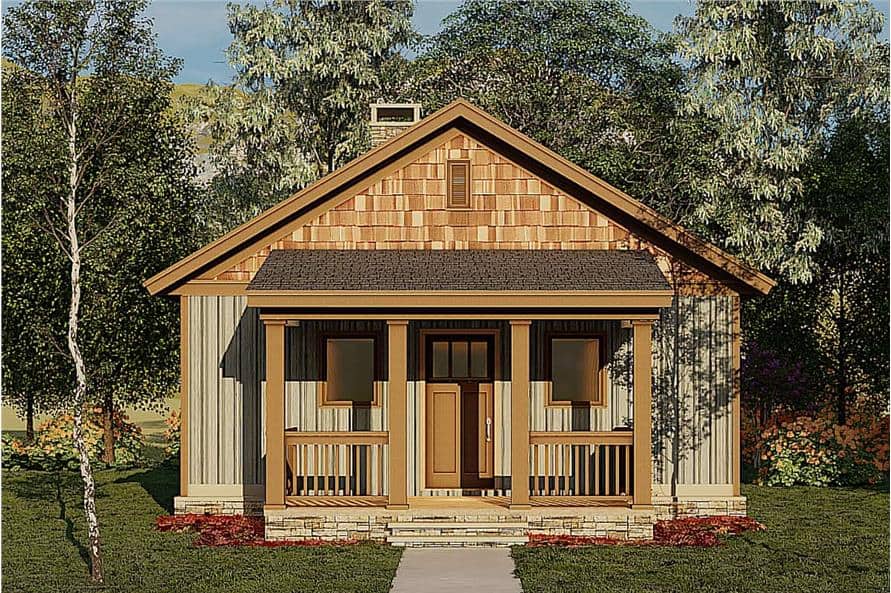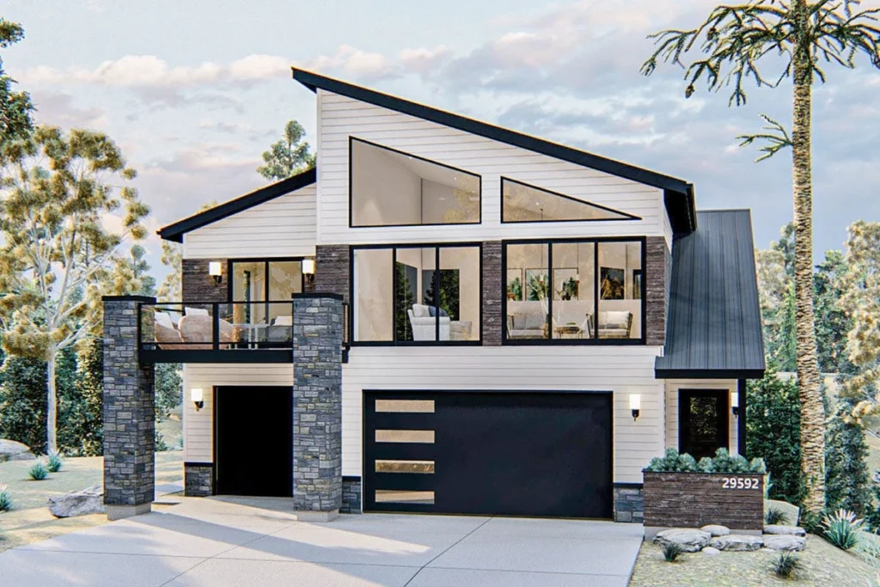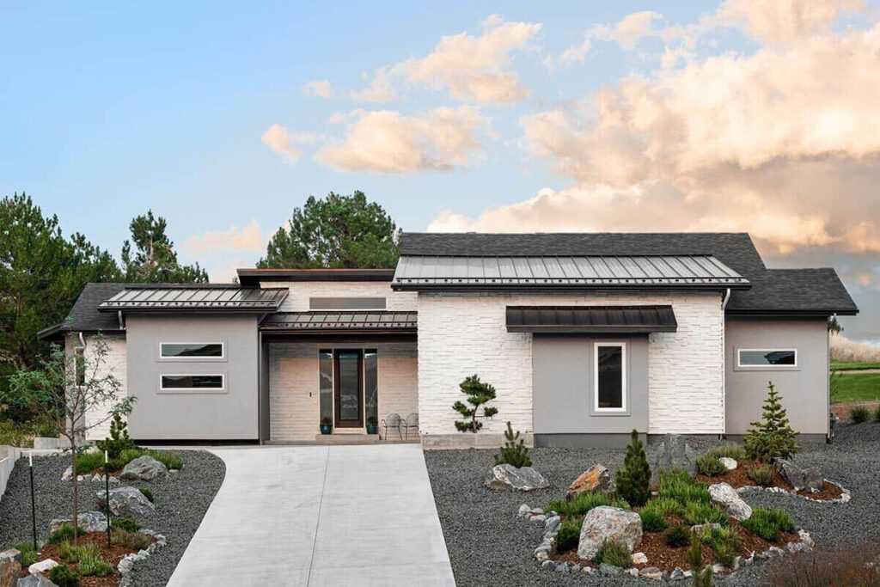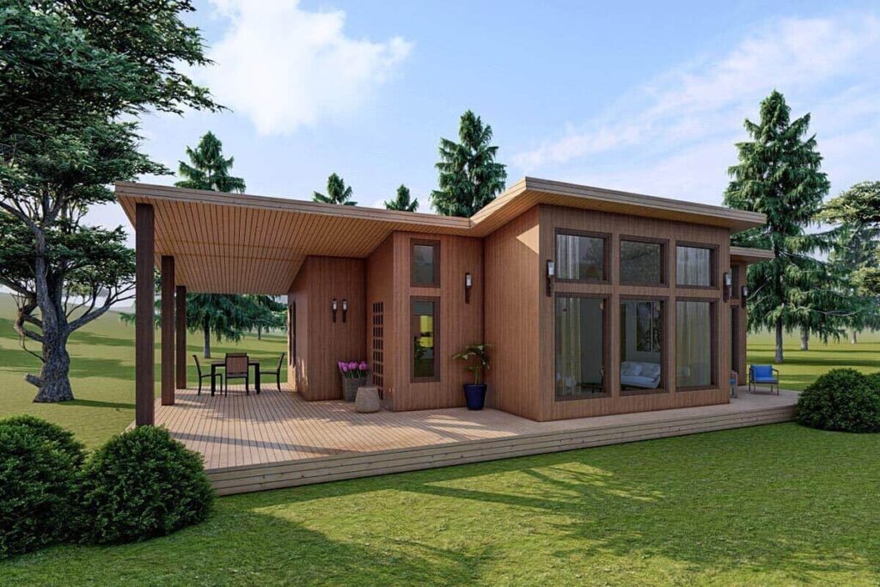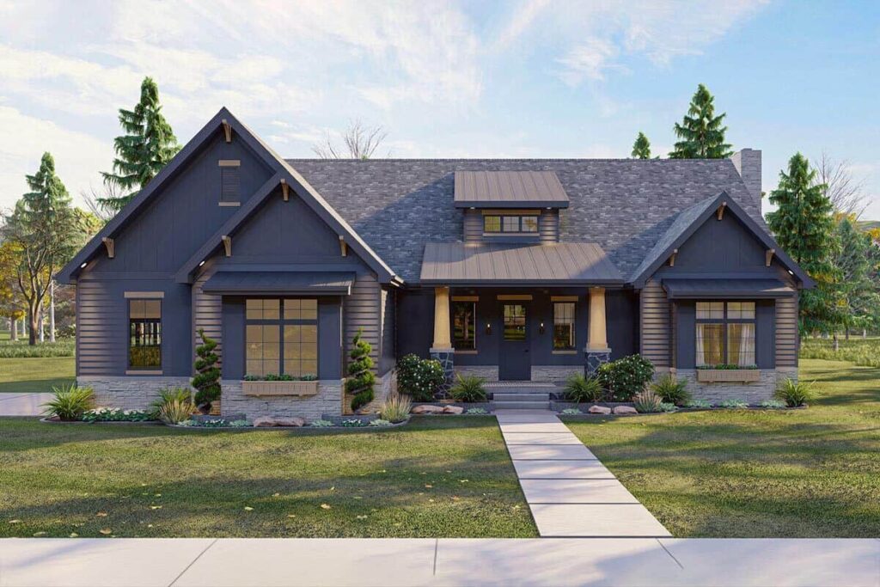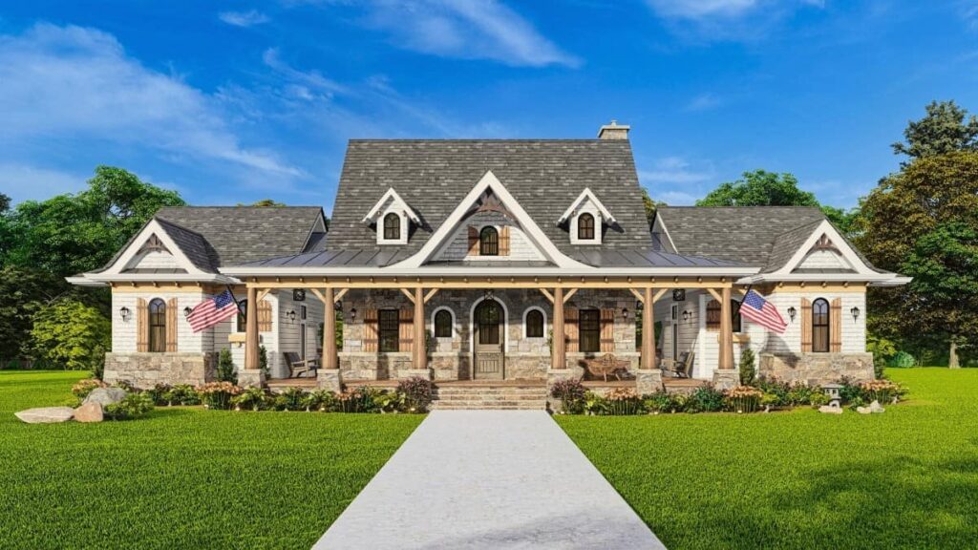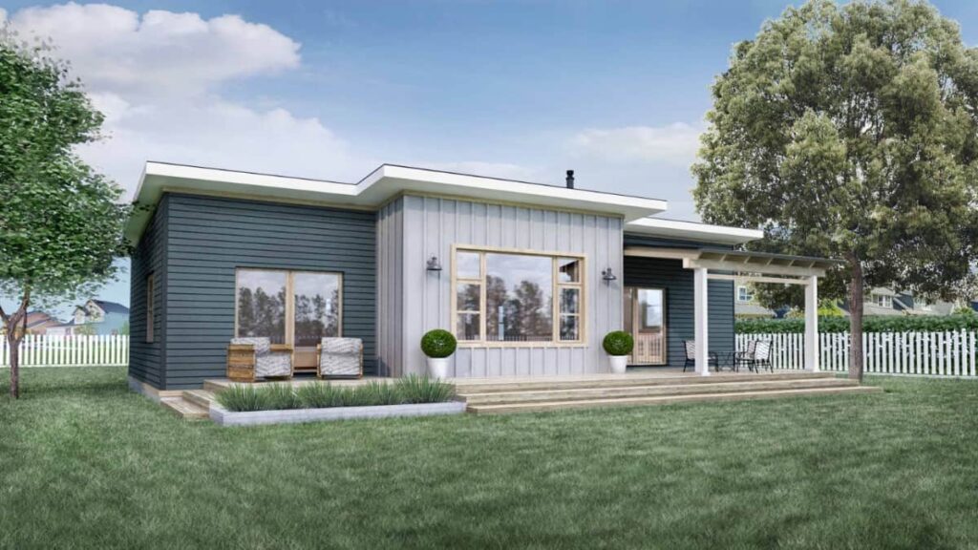Aurora Garden Office Shed with Bathroom (Floor Plan)
Specifications: Welcome to photos and footprint for Aurora garden office shed. Here’s the floor plan: ...
READ MOREGarden Cottage Style Jamie Playhouse with Wraparound Porch (Floor Plan)
Specifications: Welcome to photos and footprint for garden cottage style Jamie playhouse. Here’s the floor ...
READ MOREAlicia Studio Shed Playhouse (Floor Plan)
Specifications: Welcome to photos and footprint for Alicia studio shed playhouse. Here’s the floor plan: ...
READ MOREExplore This Cozy 691 Sq. Ft. Craftsman Cottage: A Smart Design for Narrow Lots with Open Living Space (Floor Plan Included)
This cozy 2-bedroom, 1-bathroom home is perfect for comfortable and easy living. It’s designed in ...
READ MOREExplore the Dynamic Elegance of This Modern 2-Bedroom Craftsman Masterpiece (Check Out the 1,161 Sq. Ft. Floor Plan Here)
Experience the perfect mix of beauty and function in this modern craftsman home. It has ...
READ MOREEmbrace Modern Minimalism in This Contemporary 2-Bedroom Home (View This 2,116 Sq. Ft. Floor Plan)
Discover a peaceful home where simple design blends perfectly with nature. This modern house has ...
READ MOREStep Into This Contemporary 2-Bedroom Cabin with an Open Deck and Expansive Views (Check Out the Floor Plan)
Enjoy the perfect mix of nature and design in this modern cabin. This cozy home ...
READ MOREStep Inside This Stylish 2-Bedroom Craftsman Bungalow with Striking Stone Details (2,435 Sq. Ft. Floor Plan Included)
Welcome to a charming Craftsman bungalow with 2,435 square feet of cozy and elegant living ...
READ MOREStep Into This Inviting 1,873 Sq. Ft. Craftsman Haven with 2 Bedrooms and a Wealth of Rustic Features (Must-See Floor Plan)
Explore this cozy single-story home with 1,873 square feet of well-planned living space. It has ...
READ MOREDiscover Contemporary Ranch Living: A Fusion of Style and Functionality in This 2-Bedroom Home (1,000 Sq. Ft. Floor Plan Included)
Welcome to this 1,000-square-foot modern ranch home! It has two bedrooms and one bathroom, all ...
READ MORE
