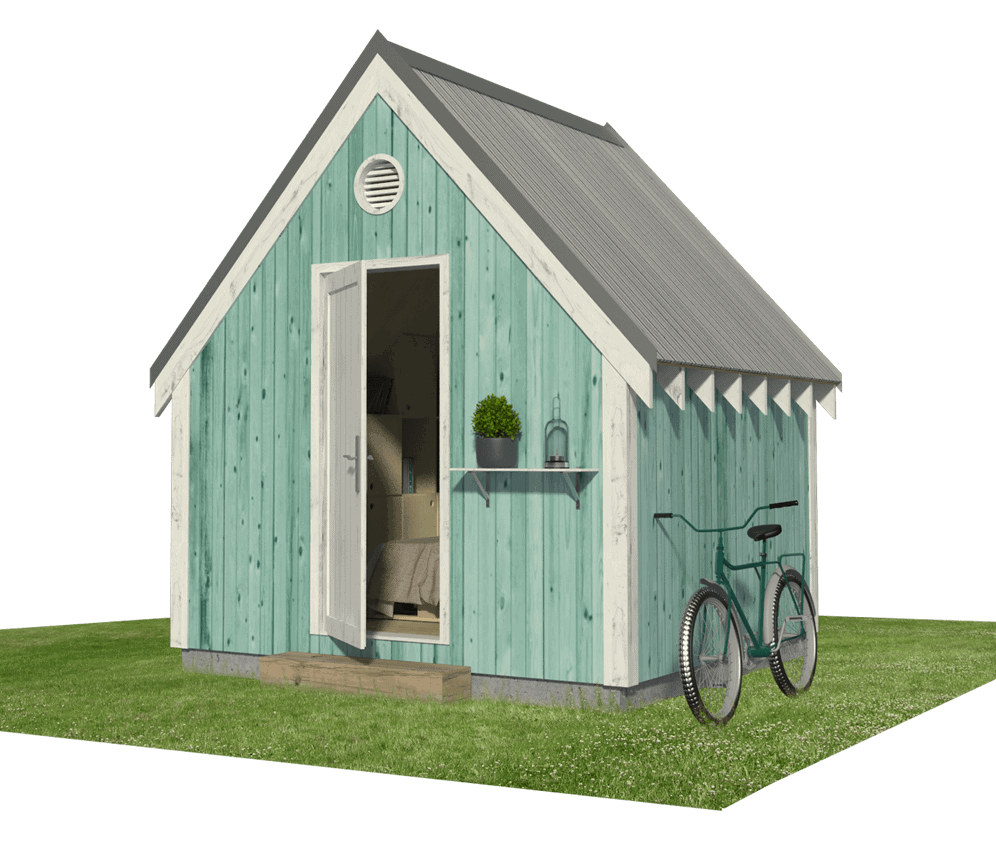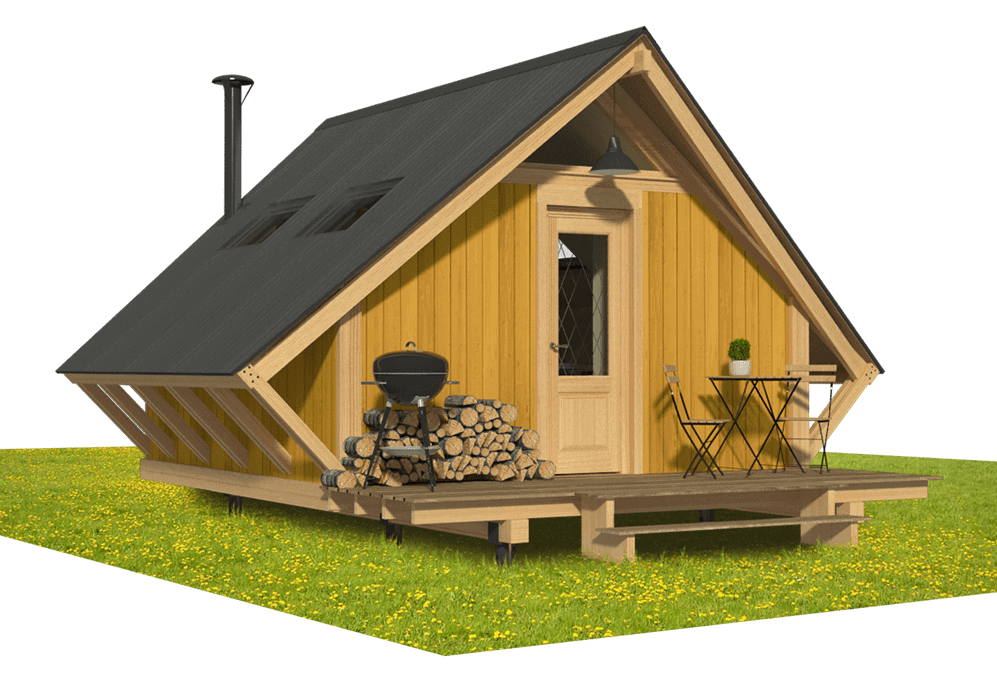Single-Story European Style Mayfair Home with Open-Concept Living and Two Bedrooms (Floor Plan)
Specifications Details This one-story European-style home has great curb appeal. It features gable rooflines, painted ...
READ MORESingle-Story Farmhouse Style 2-Bedroom Charleston Home with Columned Front Porch and Bonus Room (Floor Plan)
Specifications Details This cozy 2-bedroom farmhouse has a charming look. It features vertical siding, metal ...
READ MORE2-Bedroom Mid-Century Modern Single-Story Mountain Home with Gabled Front Porch and Open-Concept Living (Floor Plan)
Specifications Details This single-story mountain home has a beautiful design with dark siding, metal roofs, ...
READ MORETeepee Playhouse (Floor Plan)
Specifications: Welcome to photos and footprint for a teepee playhouse. Here’s the floor plan: The ...
READ MOREJapanese Tea House (Floor Plan)
Specifications: Welcome to photos and footprint for a Japanese tea house. Here’s the floor plan: ...
READ MORECrooked Playhouse (Floor Plan)
Specifications: Welcome to photos and footprint for a crooked playhouse. Here’s the floor plan: The ...
READ MORELookout Wooden Playhouse (Floor Plan)
Specifications: Welcome to photos and footprint for a lookout wooden playhouse. Here’s the floor plan: ...
READ MORESmall Shed Ivy Playhouse (Floor Plan)
Specifications: Welcome to photos and footprint for a small shed Ivy playhouse. Here’s the floor ...
READ MOREJean Shed Playhouse (Floor Plan)
Specifications: Welcome to photos and footprint for a Jean garden shed. Here’s the floor plan: ...
READ MOREShed Building Leah Playhouse (Floor Plan)
Specifications: Welcome to photos and footprint for a shed building Leah playhouse. Here’s the floor ...
READ MORE









