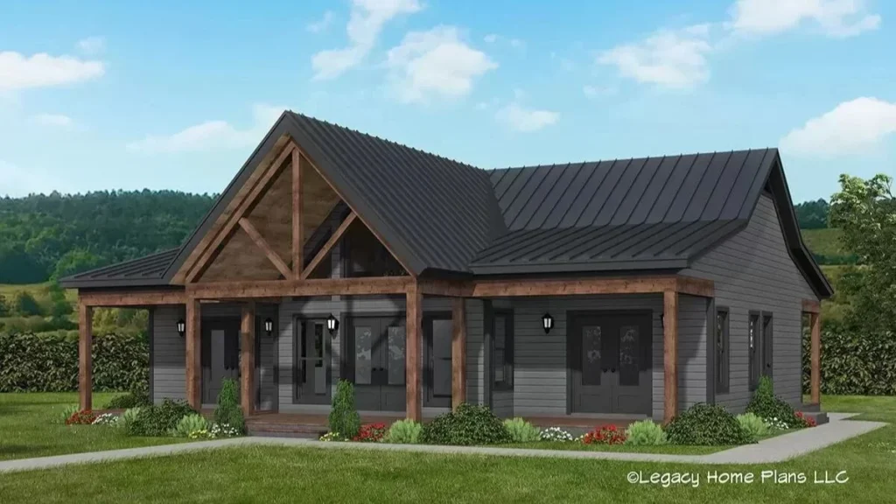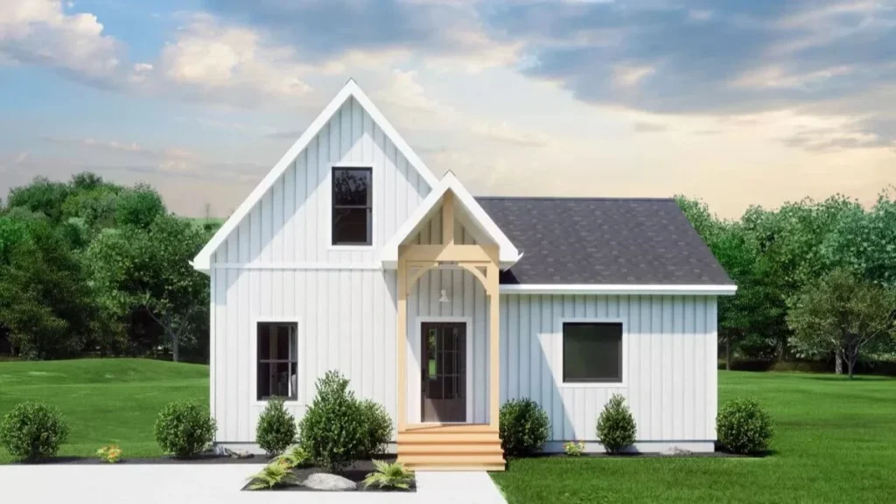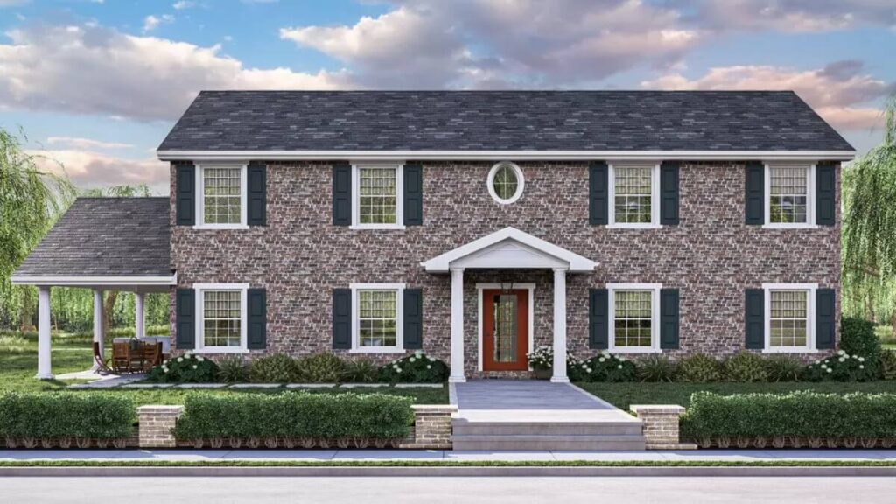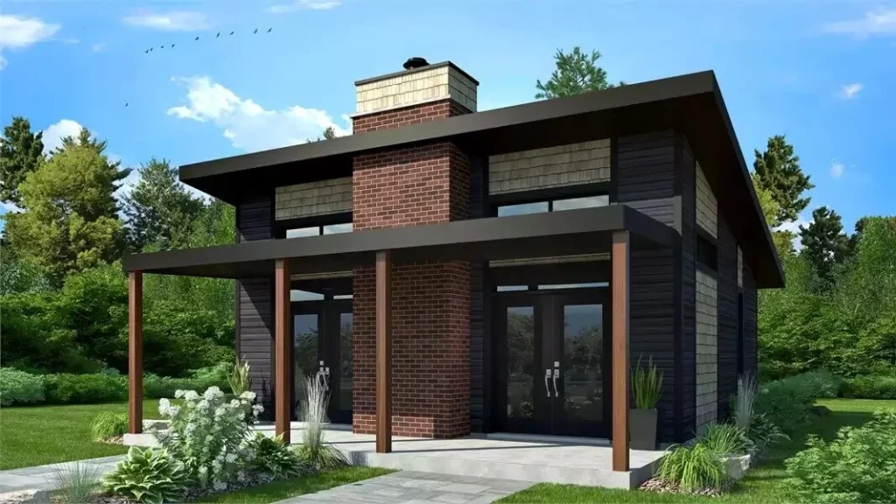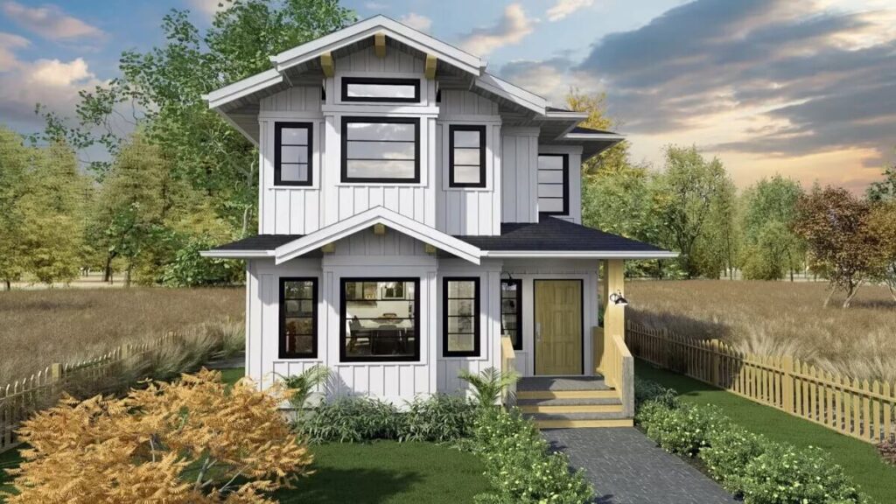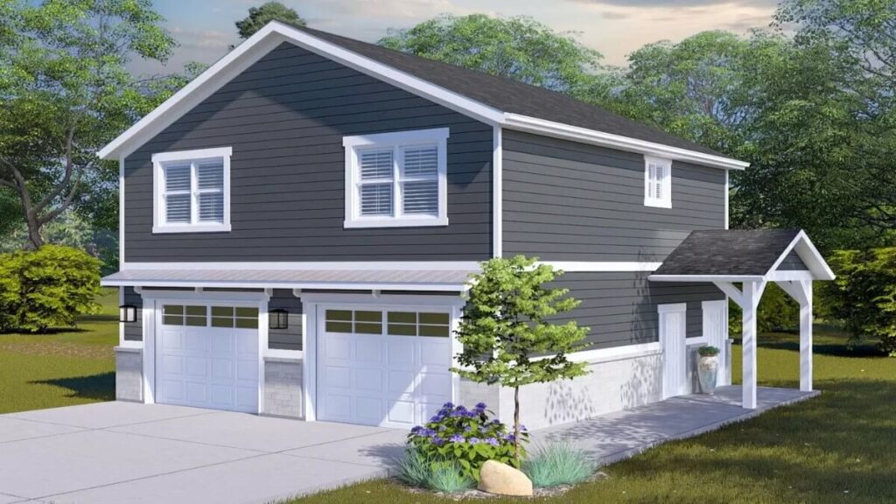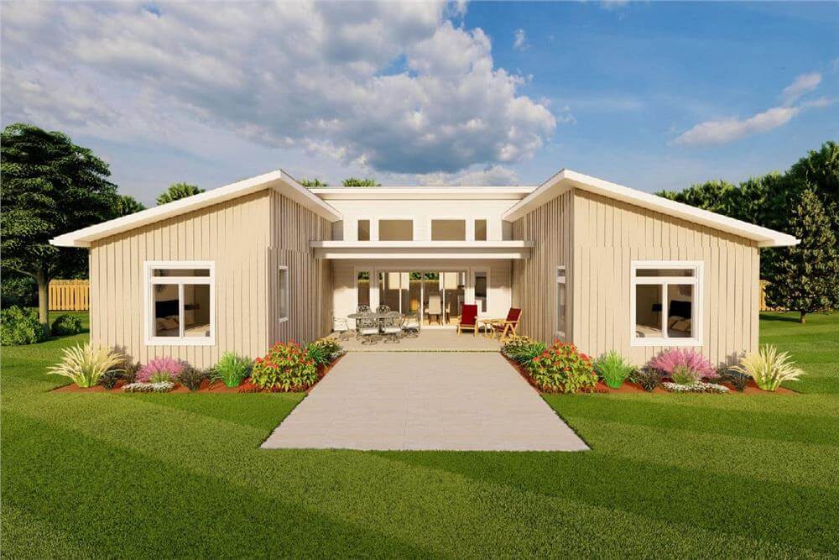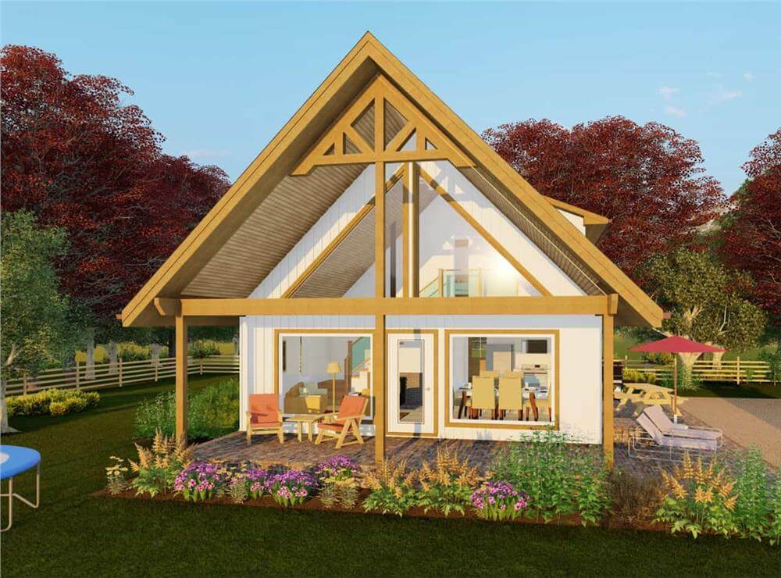Two-Story French Country Duplex with 2 Bed Units and a Covered Patio (Floor Plan)
Specifications Details This two-story French country duplex has a balanced look with brick walls, stone ...
READ MORE2-Bedroom Single Story Rustic Cabin House Plan with Vaulted Interior (Floor Plan)
Specifications Details This one-story rustic cabin has 2 bedrooms, 2 bathrooms, and 1,442 square feet ...
READ MORE2-Bedroom Cottage Home with Two Story Great Room and Loft Above (Floor Plan)
Specifications Details This charming two-story cottage has a beautiful living room with high ceilings that ...
READ MORETwo-Story Colonial Style Home with 2 Bedrooms and a Loft (Floor Plan)
Specifications Details This 2-bedroom colonial-style home has a red brick exterior, a gabled porch, and ...
READ MOREBonzai 2-Bedroom Modern Single-Story Tiny Home with Front Porch and Open Living Area (Floor Plan)
Specifications Details This 2-bedroom modern tiny home has a charming mix of wood siding, brick, ...
READ MORESingle-Story Modern 2-Bedroom Barndominium with Open Concept Design (Floor Plan)
Specifications Details This 2-bedroom modern barndominium has a cozy, rustic feel. It features angled roofs, ...
READ MOREModern Two-Story 2-Bedroom Farmhouse for a Narrow Lot with Open-Concept Living (Floor Plan)
Specifications Details This two-story modern farmhouse has a simple and welcoming design. It features board ...
READ MORETwo-Story Traditional Carriage Home with 2 Bedrooms and Double Garage (Floor Plan)
Specifications Details This two-story carriage home has a classic look with clapboard siding, a gable ...
READ MORE2-Bedroom Contemporary Style Single-Story Home with Open Living Space and Covered Patio (Floor Plan)
Specifications Details This 3-bedroom modern home has a simple and balanced design. It features vertical ...
READ MORECountry-Style 2-Bedroom Two-Story A-Frame Home with Loft and Narrow Footprint (Floor Plan)
Specifications Details This two-story A-frame country home has a warm and cozy look with board-and-batten ...
READ MORE

