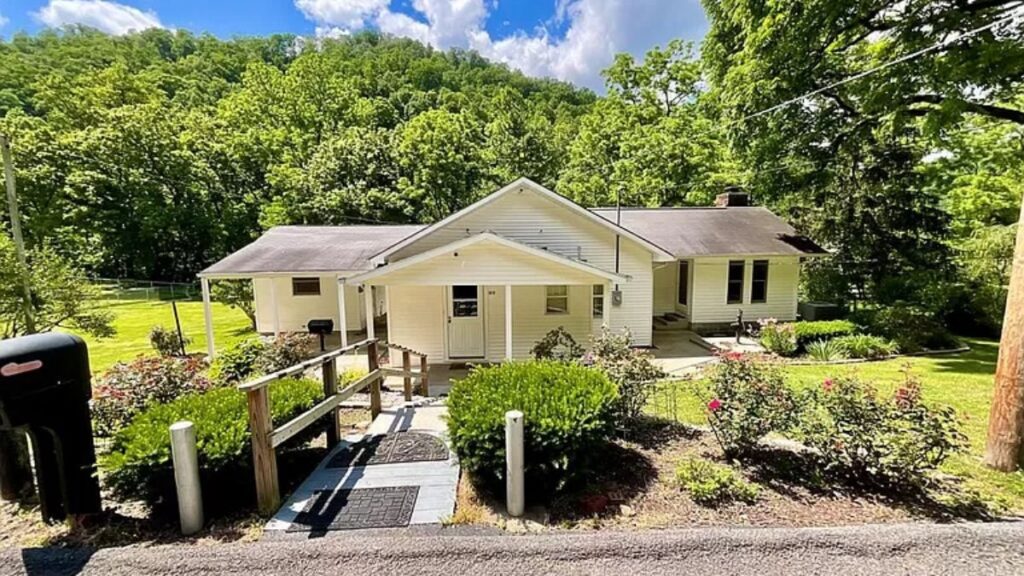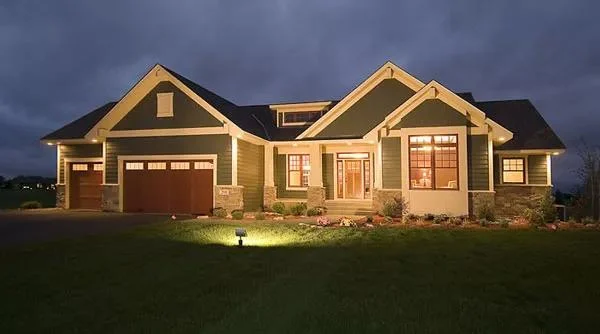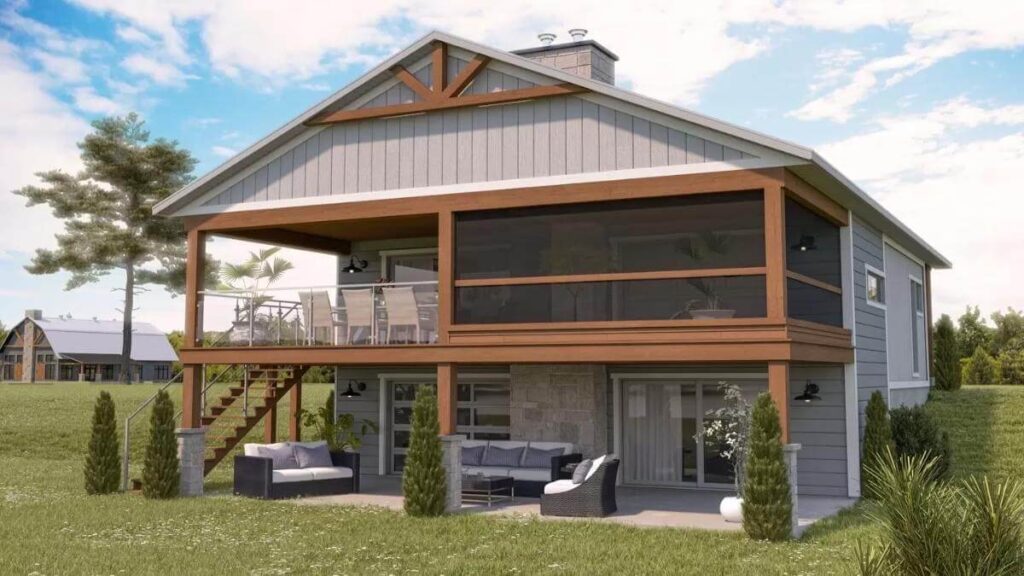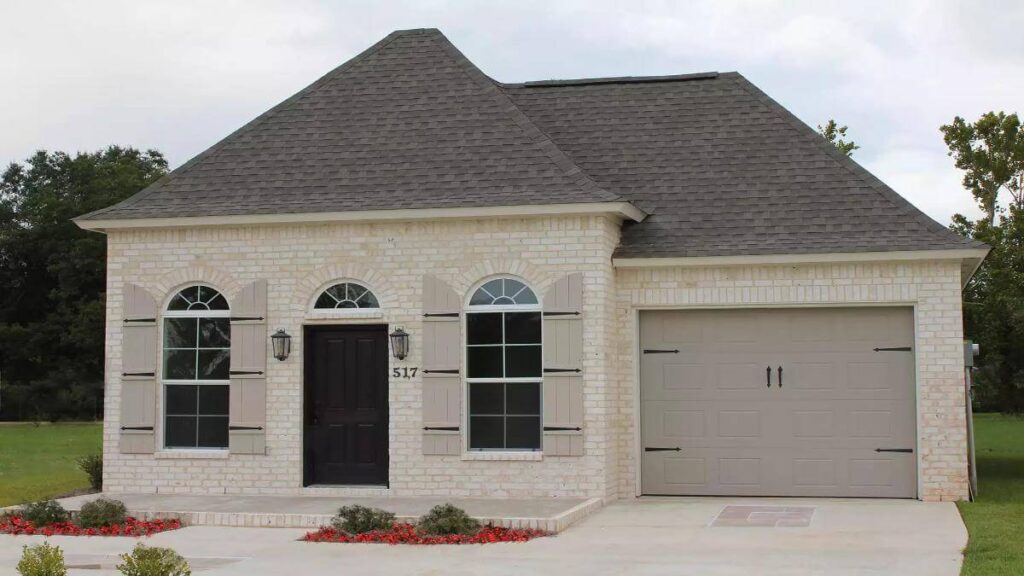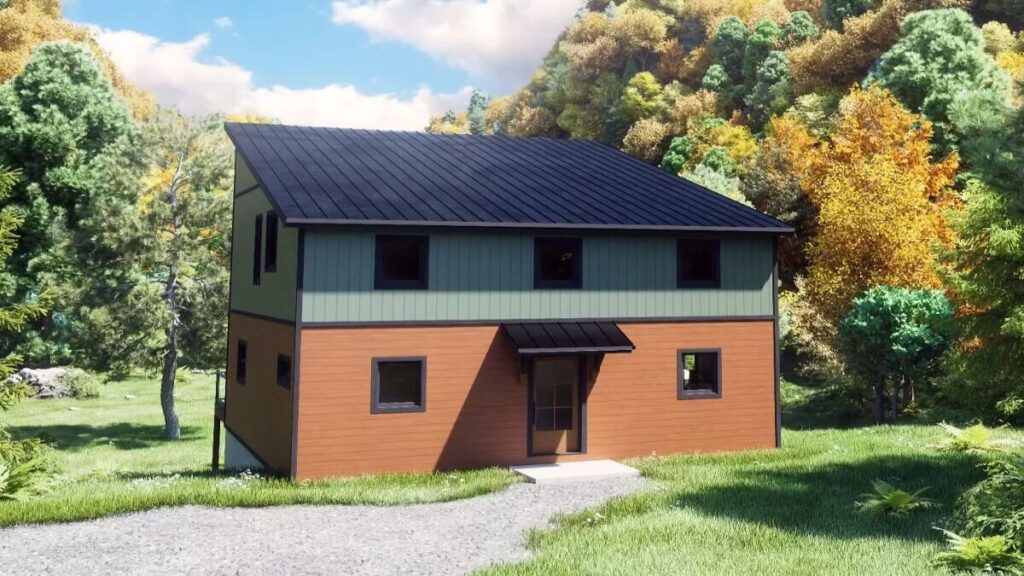2-Bedroom Ranch Style Single Family Home (1,268 Sq. Ft. Floor Plan)
Specifications Listing agent: Carolyn Sue Hager @ RE/MAX Elite Realty Floor Plan and Photos Pin This Floor Plan ...
READ MOREThe Hilldale 2-Bedroom Single-Story Farmhouse with 3-Car Garage and Open-Concept Living (Floor Plan)
Specifications Details This 2-bedroom farmhouse has a charming look with classic clapboard siding, stone accents, ...
READ MORESingle-Story Contemporary 2-Bedroom Cottage with Covered Terrace and Walkout Basement (Floor Plan)
Specifications Details This contemporary cottage features vertical and horizontal siding, stone accents, and gable rooflines ...
READ MORECountry Style 2-Bedroom Two-Story Carriage Home with Elevator and 4-Car Garage (Floor Plan)
Specifications Details This 2-bedroom carriage home has horizontal and vertical siding, cedar shakes, gable rooflines, ...
READ MOREThe Little Chateau 2-Bedroom Traditional Single-Story Home for a Narrow Lot with Open-Concept Design (Floor Plan)
Specifications Details This traditional 2-bedroom home has a beautiful brick exterior, a hipped roof, and ...
READ MORETwo-Story Mountain 2-Bedroom Cabin with Loft and 2-Car Garage (Floor Plan)
Specifications Details This two-story mountain cabin has classic clapboard siding, cedar shakes, shuttered windows, and ...
READ MORE2-Bedroom Single Family Cottage Home (1,136 Sq. Ft. Floor Plan)
Specifications Listing agent: Cyndi Lesinski @ Real Broker Floor Plan and Photos Pin This Floor Plan Listing agent: Cyndi ...
READ MORECottage Style Two-Story 2-Bedroom Lake House with Open Living Space and Lower Level Expansion (Floor Plan)
Specifications Details This cottage-style lake house has a cozy and welcoming look with cedar shake ...
READ MORECub Creek Single-Story 2-Bedroom Tiny Log House with Open Living Space and Covered Patio (Floor Plan)
Specifications Details This 2-bedroom tiny log house has a cozy look with stone and siding, ...
READ MOREMountain Style 2-Bedroom Two-Story Home with Open Living Space and Optional Basement (Floor Plan)
Specifications Details This 2-bedroom mountain home features horizontal and vertical siding in different colors. It ...
READ MORE
