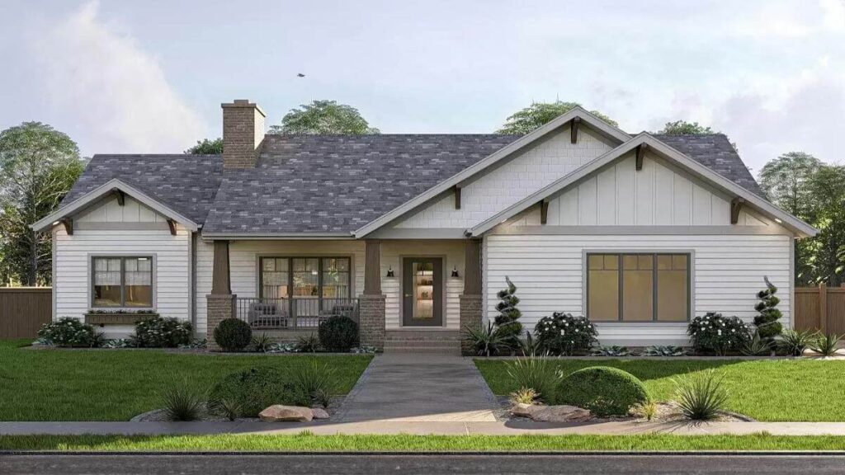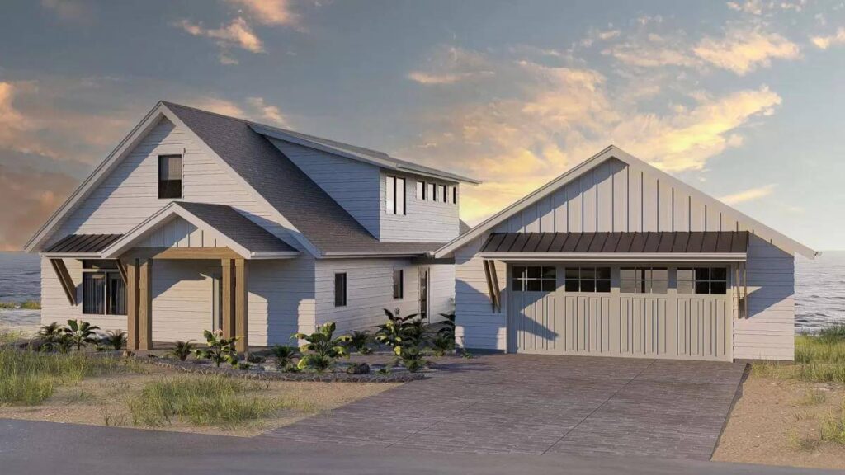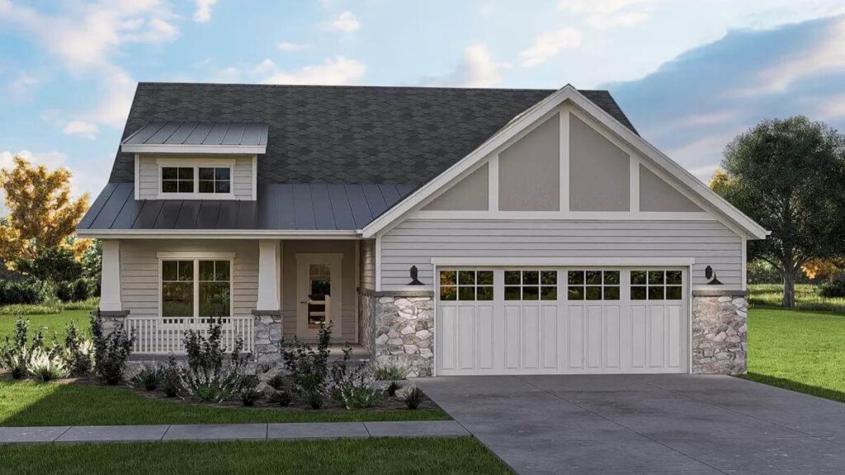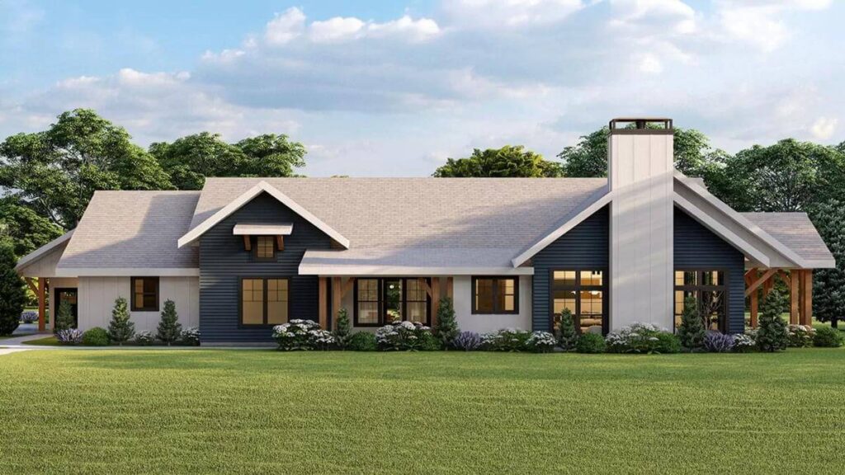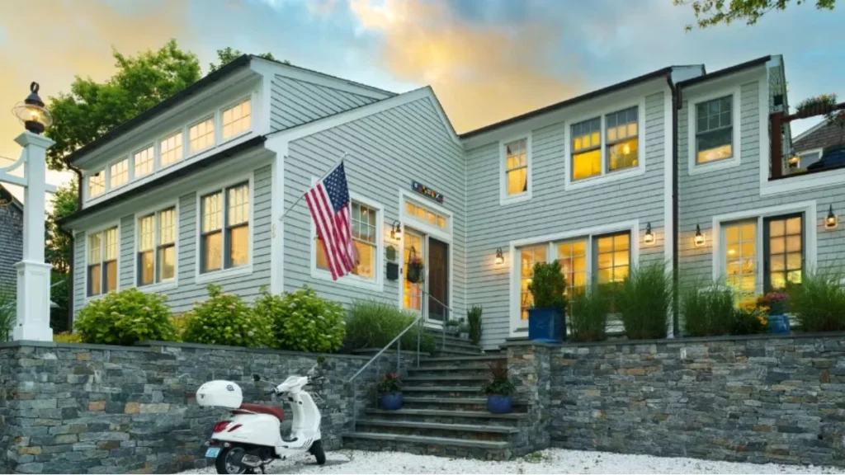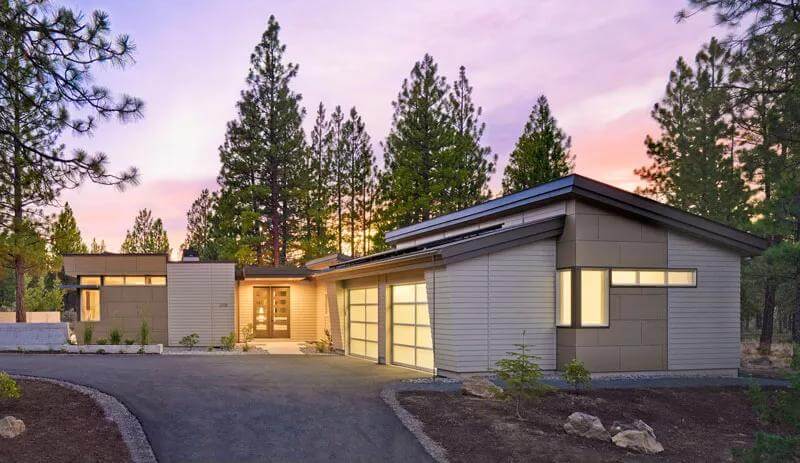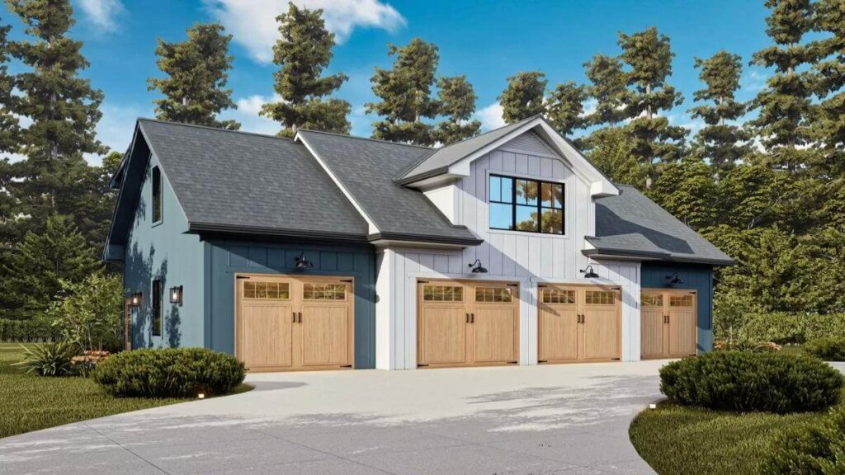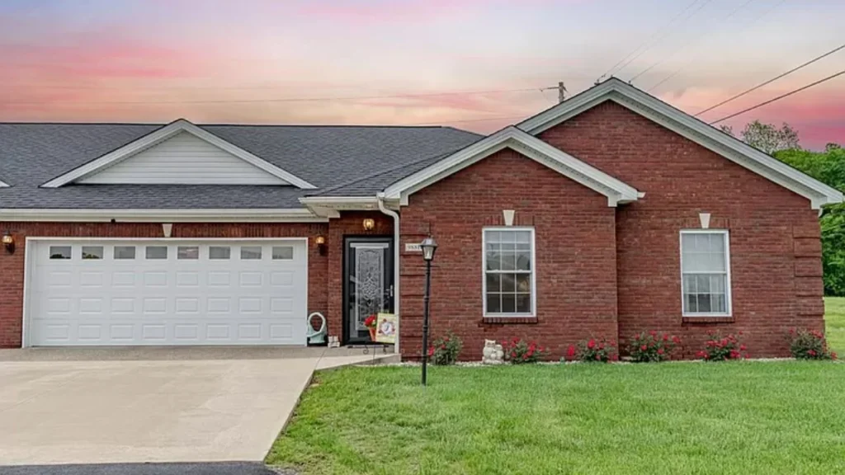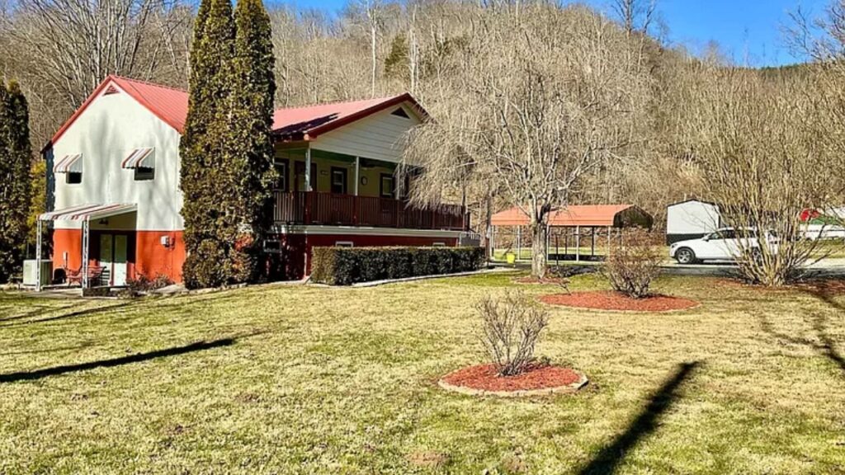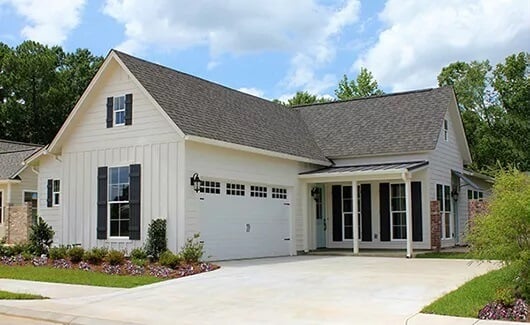Craftsman Style Single-Story 2-Bedroom Home with Double Garage and Covered Front Porch (Floor Plan)
Specifications Details This one-story craftsman home has a warm and welcoming look with a mix ...
READ MORE2-Bedroom Modern Two-Story Cabin with Loft and Detached Garage (Floor Plan)
Specifications Details This 2-bedroom modern cabin has a beautiful look thanks to its mix of ...
READ MORECraftsman Style 2-Bedroom Single-Story Home with Shed Roof Front Porch and Open-Concept Living (Floor Plan)
Specifications Details This 2-bedroom craftsman home has a beautiful look with horizontal lap siding, stone ...
READ MORENew American Style Single-Story 2-Bedroom Home with Covered Patio and Rear Garage (Floor Plan)
Specifications Details This 2-bedroom New American home has a charming look with white board and ...
READ MORE2-Bedroom Victorian Cottage Style Single Family Home (1,464 Sq. Ft. Floor Plan)
Specifications Listing agent: Slocum Home Team @ SLOCUM Floor Plan and Photos Pin This Floor Plan Listing agent: Slocum ...
READ MORE2-Bedroom Modern Single-Story Shelvin Home with Angled Garage and Open-Concept Living (Floor Plan)
Specifications Details This single-story modern home has a stylish look with clapboard siding, concrete panels, ...
READ MORECountry Style 2-Bedroom Two-Story Carriage Home with 4-Car Garage (Floor Plan)
Specifications Details This 2-bedroom carriage home has a charming craftsman style. It features board and ...
READ MORE2-Bedroom Barndominium Style Single Family Home (1,449 Sq. Ft. Floor Plan)
Specifications Listing agent: Brian T Chism @ NextHome Chism Realty Floor Plan and Photos Pin This Floor Plan ...
READ MORE2-Bedroom Contemporary Style Single Family Home (1,080 Sq. Ft. Floor Plan)
Specifications Listing agent: Carolyn Sue Hager @ RE/MAX Elite Realty Floor Plan and Photos Pin This Floor Plan ...
READ MORE2-Bedroom Craftsman Style Single-Story JoAnna Home for a Narrow Lot with 2-Car Side-Entry Garage (Floor Plan)
Specifications Details This 2-bedroom craftsman-style home has a bright, clean look. The outside features white ...
READ MORE
