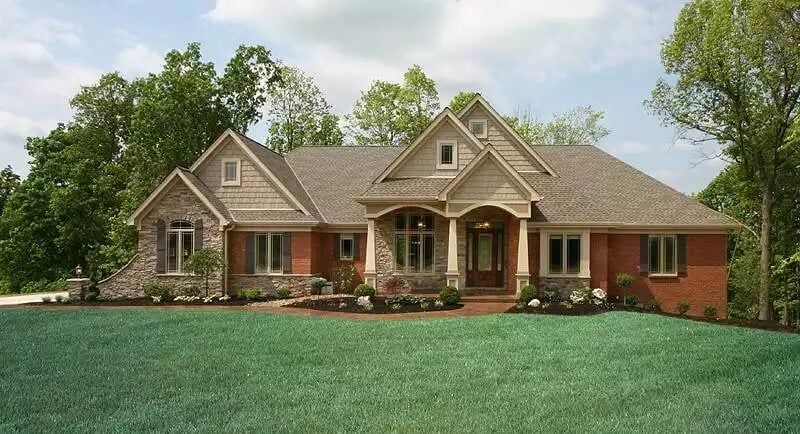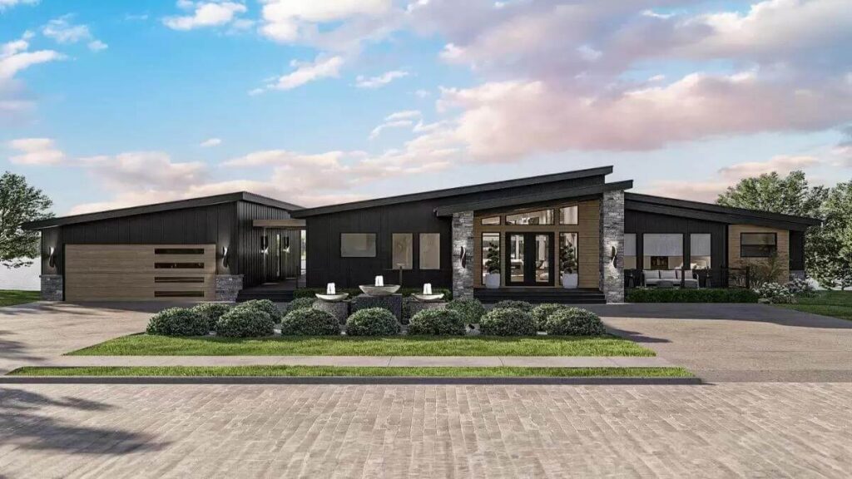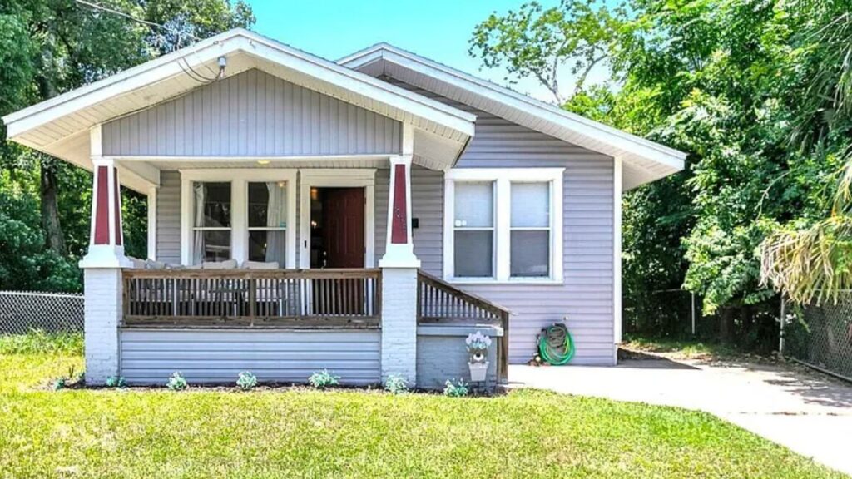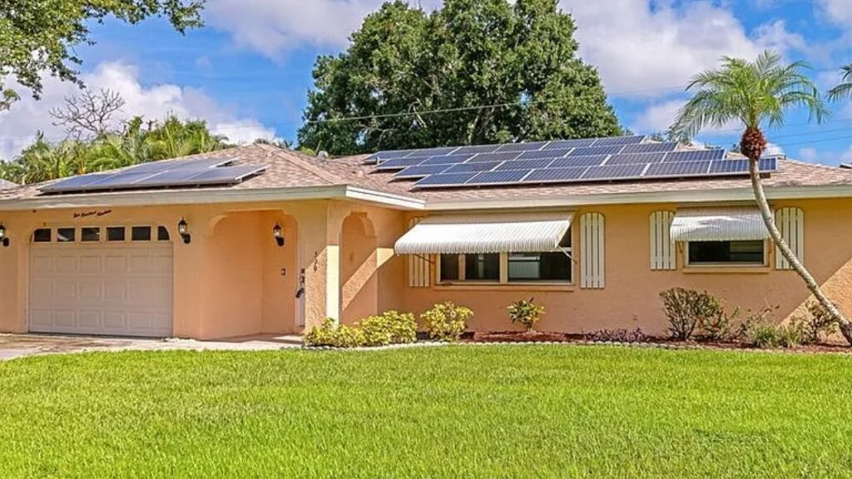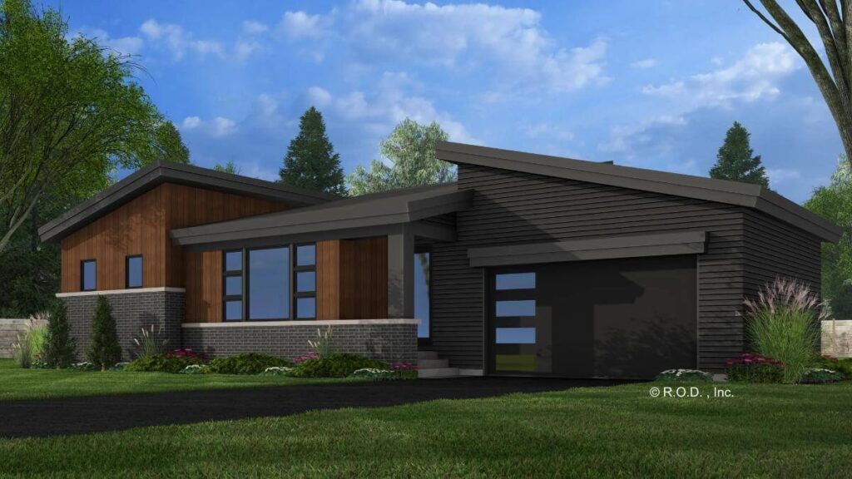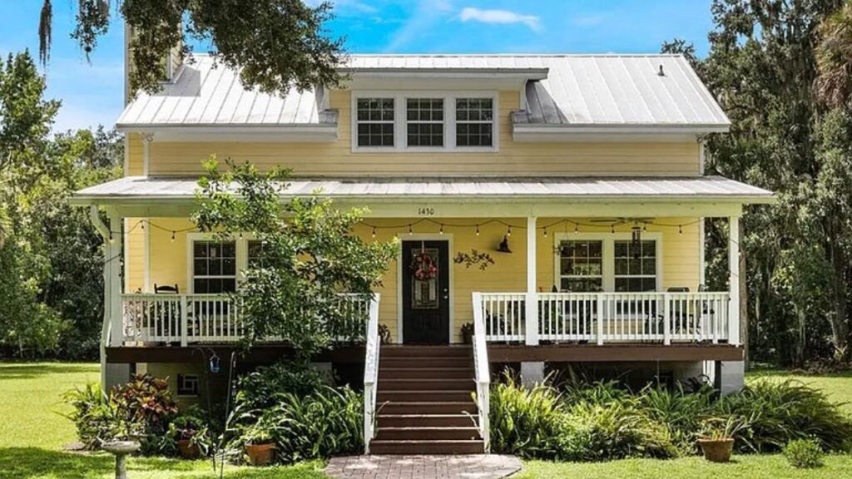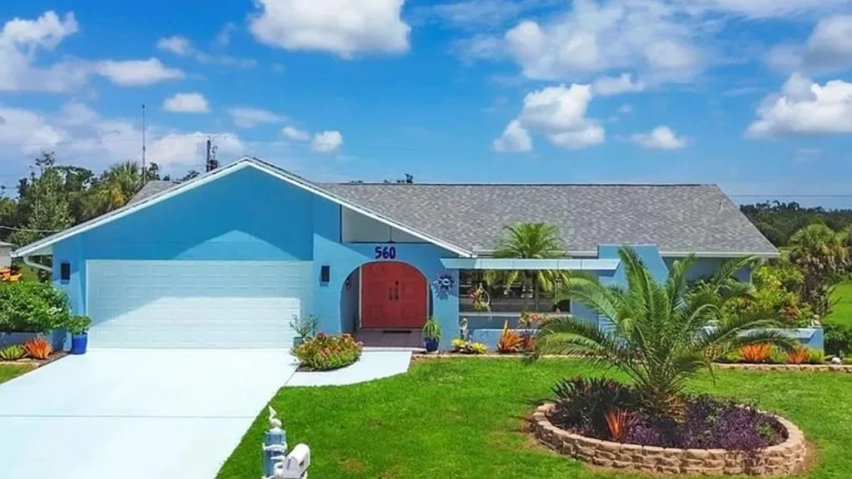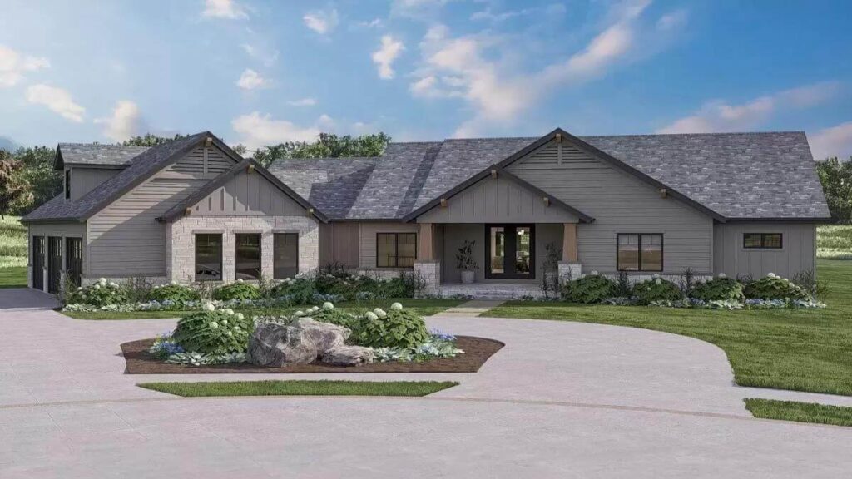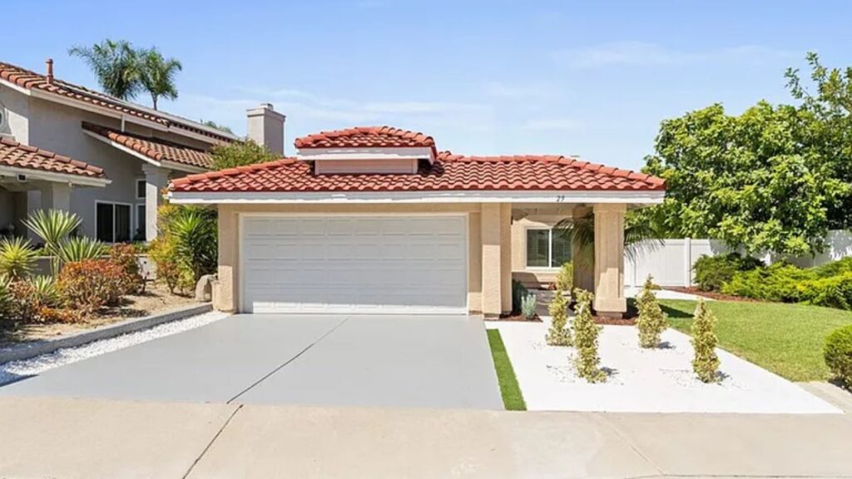Introducing “The Hunter’s Bay” House Plan – A Traditional Ranch-Style Home (Floor Plan)
The “Hunter’s Bay” home is a traditional ranch-style house. It combines comfort and style in ...
READ MOREModern 2-Bedroom Lake House with Wraparound Porch and Lower Level Expansion (Floor Plan)
Specifications Details This 2-bedroom lake house has a modern and stylish look. Its dark siding, ...
READ MORE2-Bedroom Traditional Style Single Family Home (1,004 Sq. Ft. Floor Plan)
Specifications Listing agent: JOSEPH LYDON @ FLORIDA HOMES REALTY & MTG LLC Floor Plan and Photos Pin This ...
READ MORE2-Bedroom Ranch Style Single Family Home (1,496 Sq. Ft. Floor Plan)
Specifications Listing agent: Walter Sugamura @ HORIZON REALTY INTERNATIONAL Floor Plan and Photos Pin This Floor Plan Listing ...
READ MORE3-Bedroom Innovative Quonset Hut Barndominium with Loft Space and Open-Concept Living (Floor Plan)
Specifications Details This Quonset hut barndominium has a modern design with a white stucco exterior, ...
READ MOREModern 2-Bedroom Mountain Style Bayfield Home with Open Living Space and Double Garage (Floor Plan)
Specifications Details This cozy 2-bedroom home has a modern mountain style. The outside is warm ...
READ MORE2-Bedroom Cottage Style Single Family Home (1,711 Sq. Ft. Floor Plan)
Specifications Listing agent: Joey Bruno @ CHARLES RUTENBERG REALTY ORLANDO Floor Plan and Photos Pin This Floor Plan ...
READ MORE2-Bedroom Key West Style Single Family Home (2,172 Sq. Ft. Floor Plan)
Specifications Listing agent: Anthony Capotosto @ WILLIAM RAVEIS REAL ESTATE Floor Plan and Photos Pin This Floor Plan ...
READ MORECraftsman Style 2-Bedroom Ranch with Front Porch and Angled 3-Car Garage (Floor Plan)
Specifications Details This 2-bedroom craftsman-style home has a charming look with vertical and horizontal siding, ...
READ MORE2-Bedroom Contemporary Style Single Family Home (1,237 Sq. Ft. Floor Plan)
Specifications Listing agent: Reza Shirangi @ Keller Williams Realty Floor Plan and Photos Pin This Floor Plan Listing ...
READ MORE
