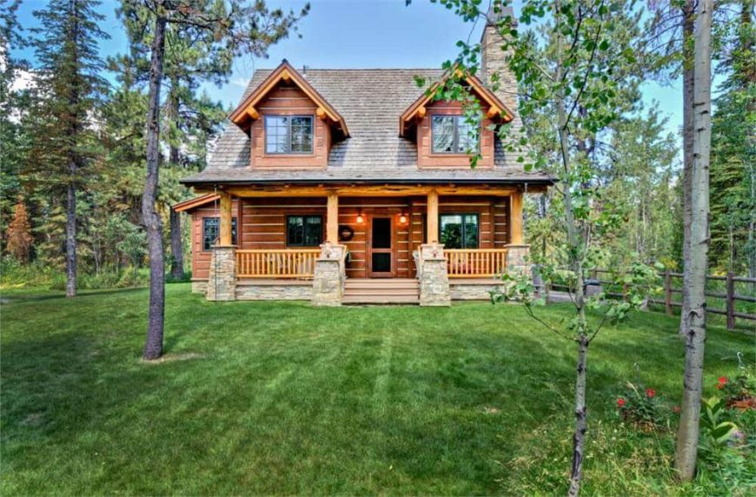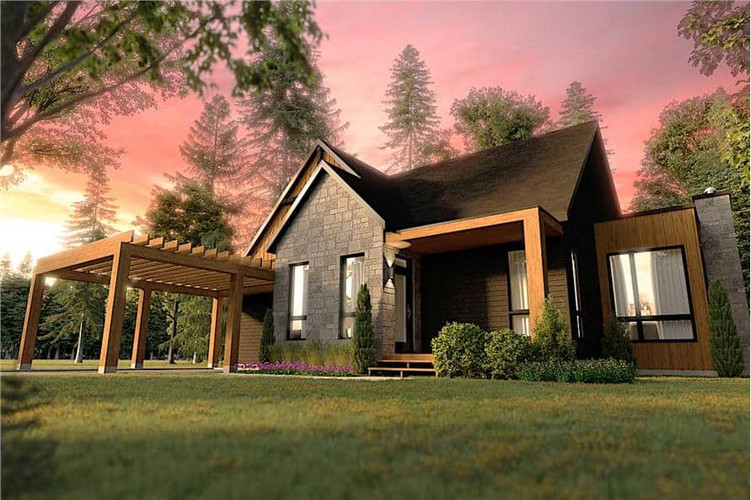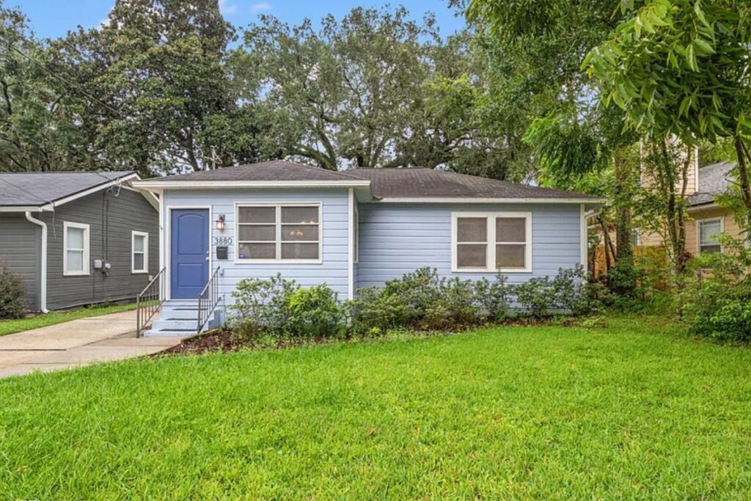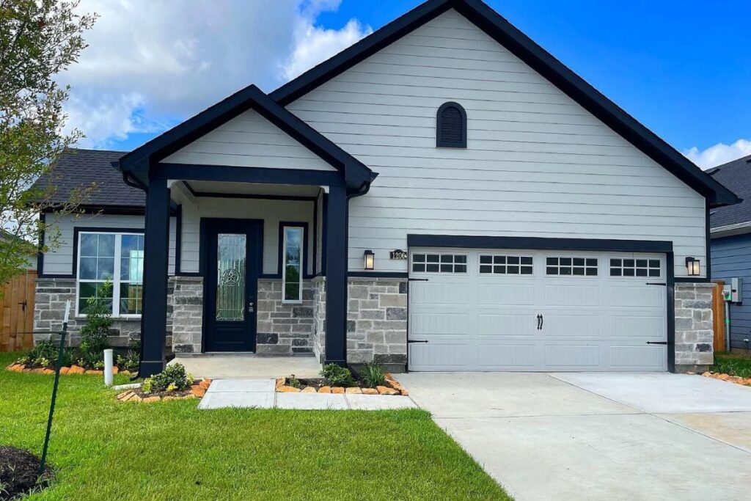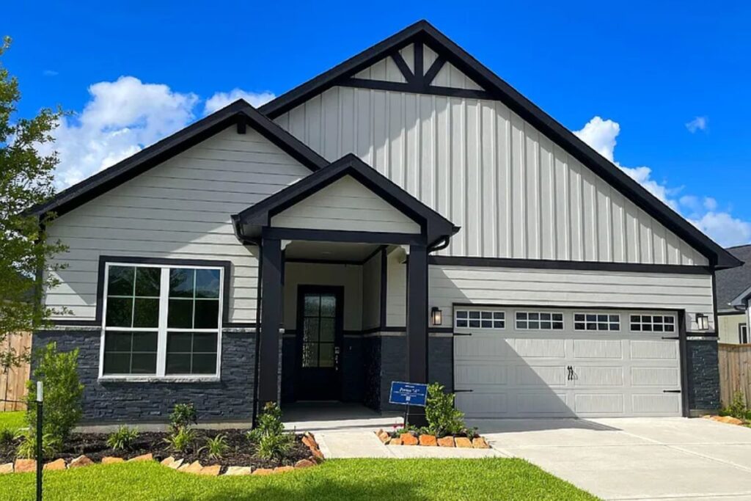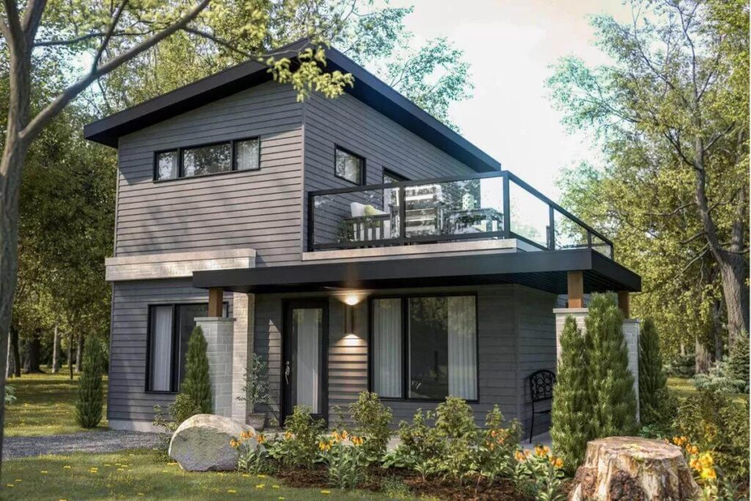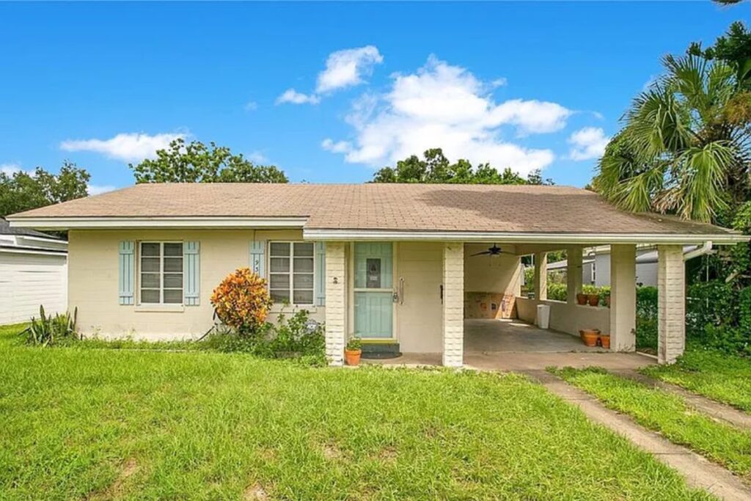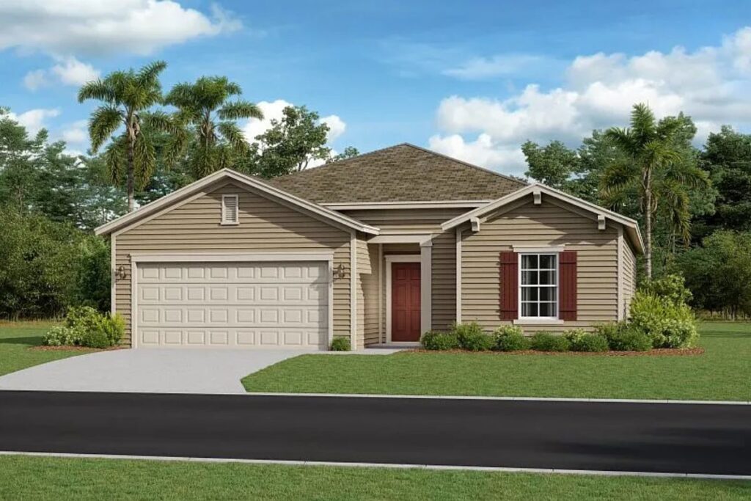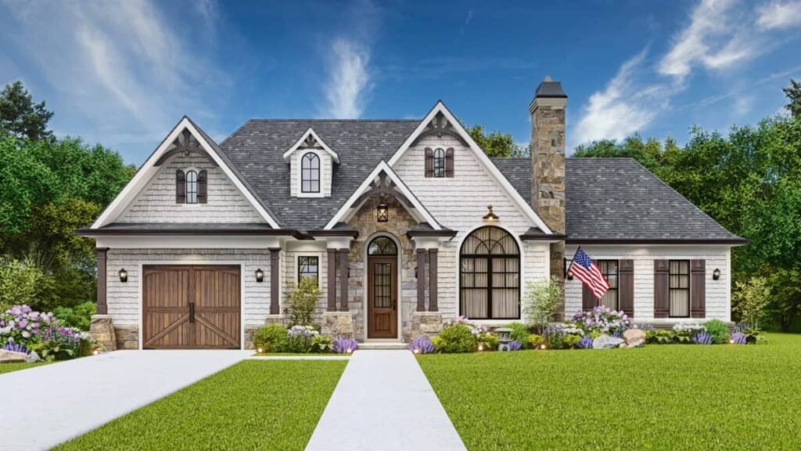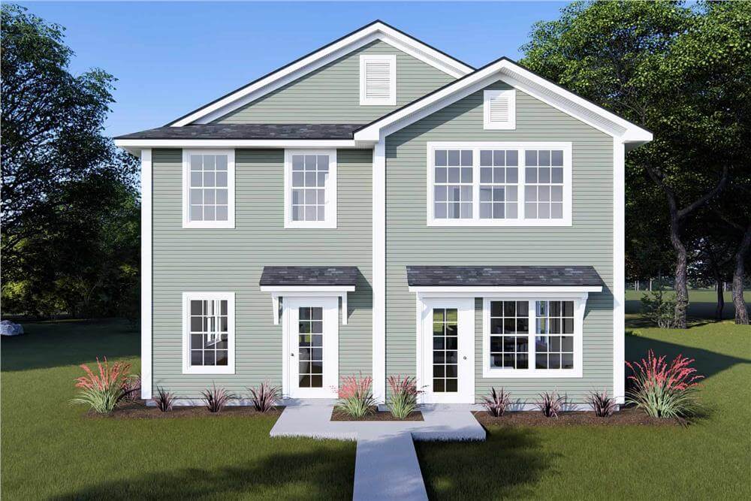Peek Inside this Picture-Perfect Rustic 2-Bedroom Log Cabin (1,362 Sq. Ft. Floor Plan)
This 2-bedroom log cabin is cozy and stylish, with 1,362 square feet of space to ...
READ MOREThis is a Contemporary Twist On a 2-Bedroom Traditional Cabin-Style Home – Check Out the Floor Plan and Interior
Stay in a modern cabin surrounded by nature! This cozy home is 1,323 square feet ...
READ MORE2-Bedroom Single Family Home with Foyer (1,176 Sq. Ft. Floor Plan)
Specifications Listing agent: ALAN PARASO @ UNITED REAL ESTATE GALLERY Floor Plan and Photos Pin This Floor Plan ...
READ MORE2-Bedroom Traditional Style Single Family Home (1,519 Sq. Ft. Floor Plan)
Specifications Listing agent: Shara Hymowitz @ Houston Home, Realtors Floor Plan and Photos Pin This Floor Plan Listing ...
READ MORE2-Bedroom Traditional Style Single Family Home (1,776 Sq. Ft. Floor Plan)
Specifications Listing agent: Shara Hymowitz @ Houston Home, Realtors Floor Plan and Photos Pin This Floor Plan Listing ...
READ MOREModern 2-Bedroom Vacation Home with Wraparound Porch and Open Living Space (Floor Plan)
Specifications Details This modern vacation home is designed to catch your eye with its horizontal ...
READ MORE2-Bedroom Single Family Home with Patio (1,000 Sq. Ft. Floor Plan)
Specifications Listing agent: Patricia Sullivan @ OLDE TOWN BROKERS INC Floor Plan and Photos Pin This Floor Plan ...
READ MORE2-Bedroom Single Family Home (1,437 Sq. Ft. Floor Plan)
Specifications Listing agent: Lennar Homes Floor Plan and Photos Pin This Floor Plan Listing agent: Lennar Homes ...
READ MOREOnly 1,197 Sq. Ft. – Check Out this Cozy 2-Bedroom Cottage-Style Farmhouse Home (Floor Plan)
Welcome to this cozy 1,197-square-foot modern farmhouse cottage. This home is warm, charming, and easy ...
READ MORECottage Style Duplex with 2-Bed Units and Open Living Space (Floor Plan)
Specifications Details This cozy duplex has a charming cottage style, with clapboard siding, sloped roofs, ...
READ MORE
