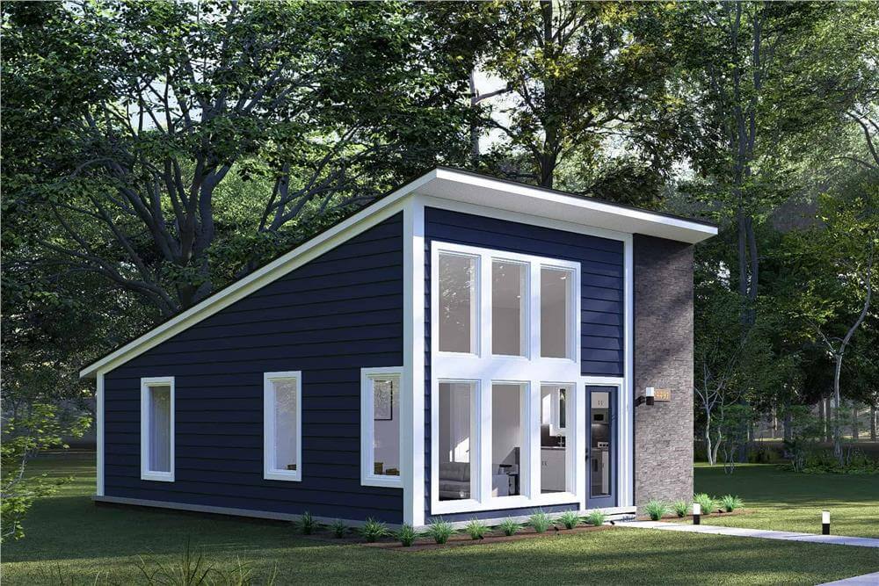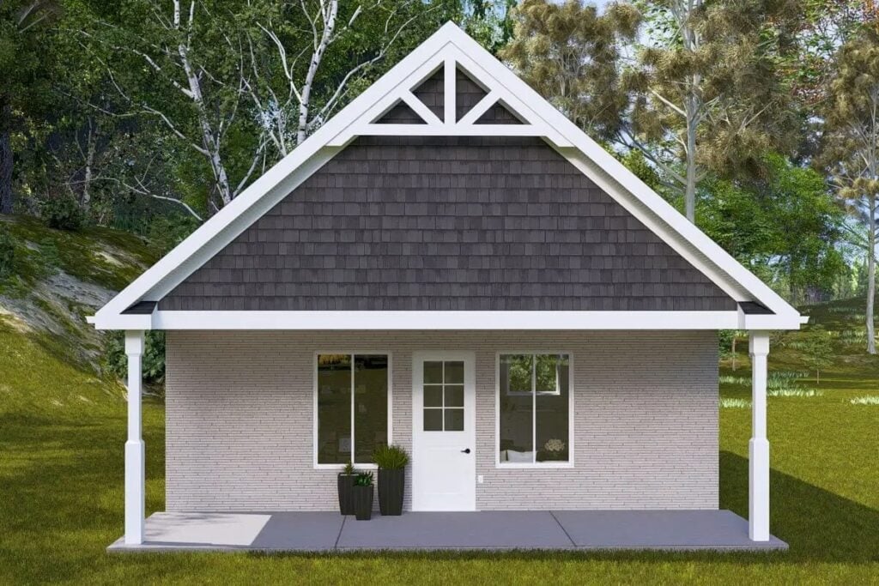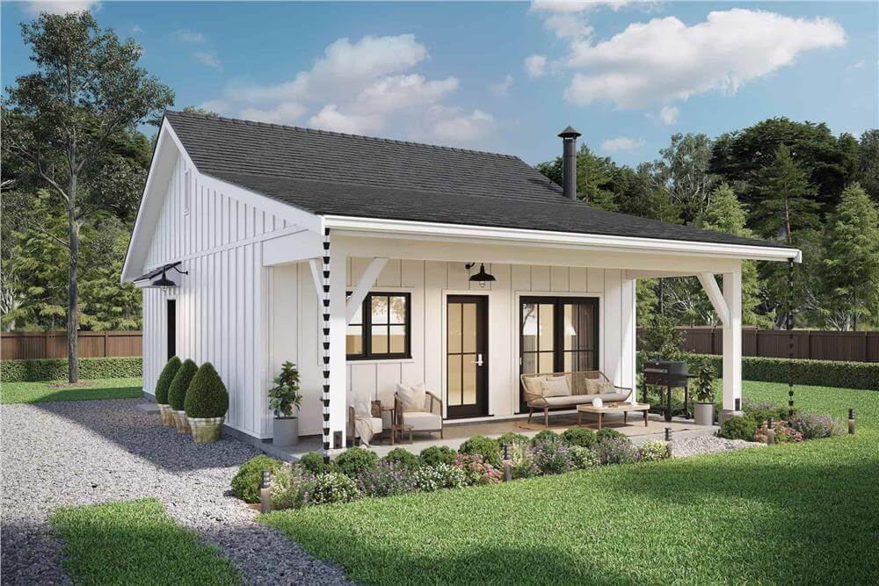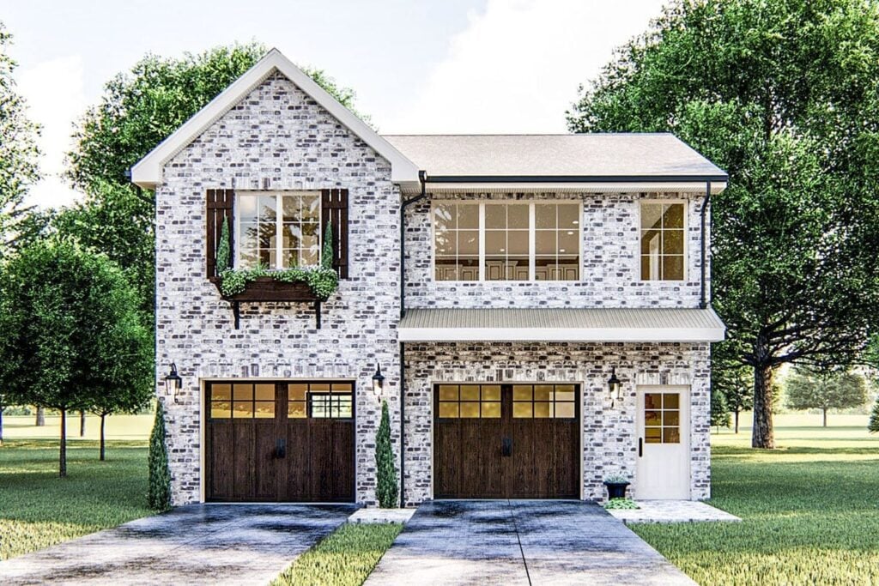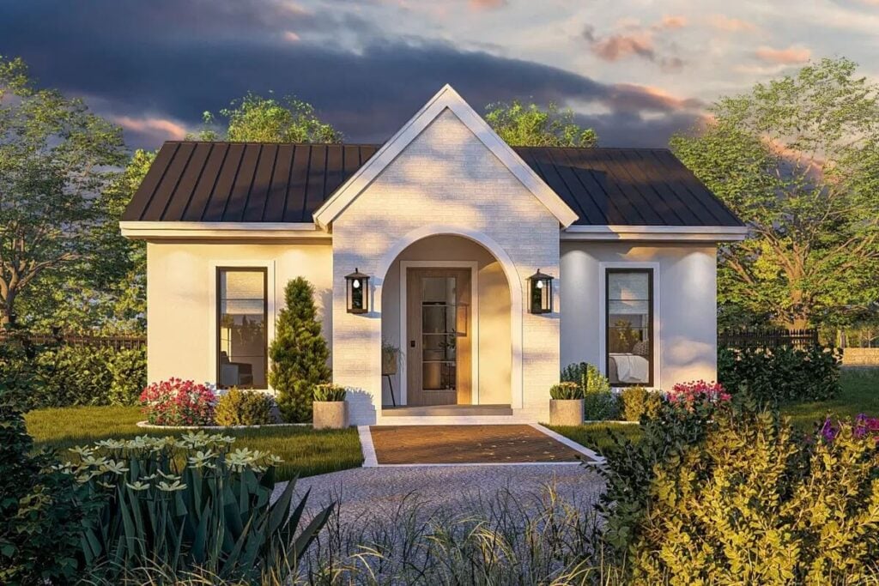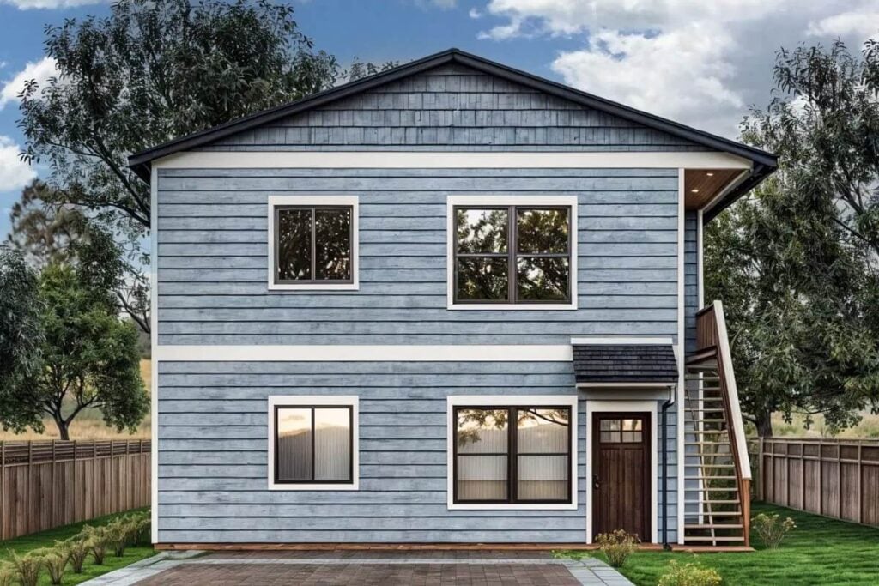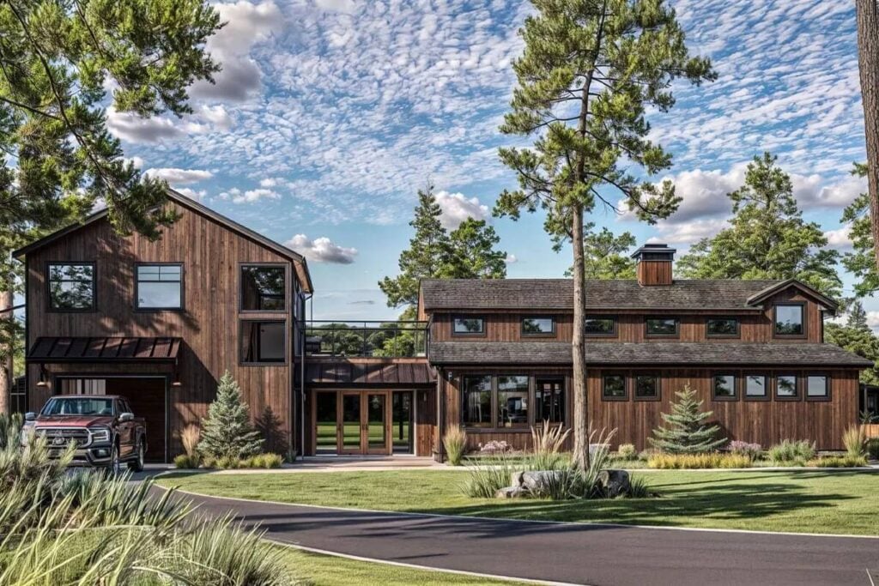Mid-Century Modern-Style Home with 2 Bedrooms and Open Living Space (Floor Plan)
Specifications Details This 2-bedroom home blends a classic mid-century modern style with a fresh, modern ...
READ MORETour This 2 Bedroom Rustic Home with Versatile Loft and Open Living – 900 Sq. Ft. Floor Plan
This cozy Craftsman-style home combines tradition and practicality. It offers 900 square feet of living ...
READ MORE1-Bedroom Traditional-Style ADU with Large Front Porch (Floor Plan)
Specifications Details This cozy one-bedroom home features a classic stone exterior with white-framed windows. A ...
READ MORECompact 1-Bedroom Farmhouse with Covered Front Porch (Floor Plan)
Specifications Details The white board-and-batten siding, paired with black-framed windows, gives this charming one-bedroom farmhouse ...
READ MOREStep Inside This Enchanting 716 Sq. Ft. 1-Bedroom Craftsman Retreat with a Stunning Two-Story Design (View the Floor Plan)
This charming Craftsman-style home is 716 square feet and full of character. It has one ...
READ MORE1-Bedroom Contemporary Carriage Home with RV Garage and Studio Apartment (Floor Plan)
Specifications Details This modern carriage home has a sleek design with clapboard siding and a ...
READ MORE1-Bedroom ADU Cottage with Entry Porch and Open-Concept Living (Floor Plan)
Specifications Details This cozy 1-bedroom cottage combines modern style with classic charm. The outside features ...
READ MORETraditional-Style Duplex with 2-Bed Stacked Units (Floor Plan)
Specifications Details This traditional duplex has a classic clapboard siding and is both affordable and ...
READ MORE2-Bedroom Single Family Home with Lanai and Double Garage (1,660 Sq. Ft. Floor Plan)
Specifications Listing agent: Kevin Baas @ Neal Communities Floor Plan and Photos Pin This Floor Plan Listing agent: Kevin ...
READ MOREMountain-Style 2-Bedroom Lake House with Loft and Bonus Room (Floor Plan)
Specifications Details This mountain lake house combines rustic charm with modern style. It has dark ...
READ MORE
