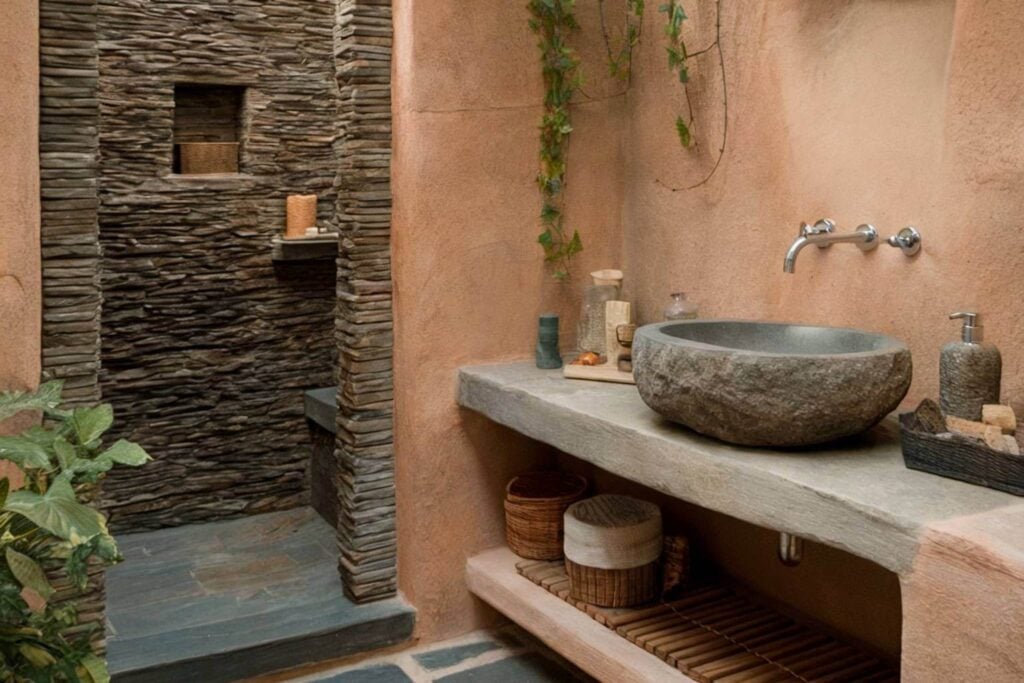Cottage-Style ADU with 2 Bedrooms and Covered Front Porch (Floor Plan)
Specifications Details This 2-bedroom cottage-style ADU has a welcoming look with white clapboard siding, a ...
READ MORECottage-Style 2-Bedroom Hollyhawk Home with Covered Front and Back Porches (Floor Plan)
Specifications Details This 2-bedroom cottage-style home has a lovely look with shingle shake siding, a ...
READ MORE1-Bedroom Barndominium ADU with Entry Porch and Gambrel Roof (Floor Plan)
Specifications Details This 1-bedroom barndominium ADU looks great with dark clapboard siding and cedar shake ...
READ MORECottage-Style 2-Bedroom Cumberland Home with Covered Front and Back Porches (Floor Plan)
Specifications Details This 2-bedroom cottage-style home looks classic with its shingle exterior and white trims. ...
READ MORECottage-Style Home with Open Living Space and Cozy Loft Bedroom (Floor Plan)
Specifications Details This cottage-style home looks charming with its vertical and horizontal siding, highlighted by ...
READ MORE1-Bedroom Modern ADU with Open Living Space (Floor Plan)
Specifications Details This modern-style ADU looks great with its dark board and batten siding, sloping ...
READ MORE60 Small Living Room Ideas That Make the Space Feel Bigger (Decorating Tips From Experts)
It’s time to think differently about small living rooms. They are not bad or undesirable. ...
READ MORELove the Natural Look? Try These 16 Earthy Small Bathroom Ideas
I love earthy small bathroom ideas because they can turn any bathroom into a peaceful ...
READ MOREContemporary-Style 1-Bedroom Home for a Narrow Lot with Front Porch (Floor Plan)
Specifications Details This contemporary-style home looks stylish with horizontal siding, warm wood details, and white ...
READ MOREPrairie-Style 1-Bedroom Home with Front Porch and Covered Patio (Floor Plan)
Specifications Details This 1-bedroom prairie-style home has a lovely look with its classic low-hipped roofs, ...
READ MORE









