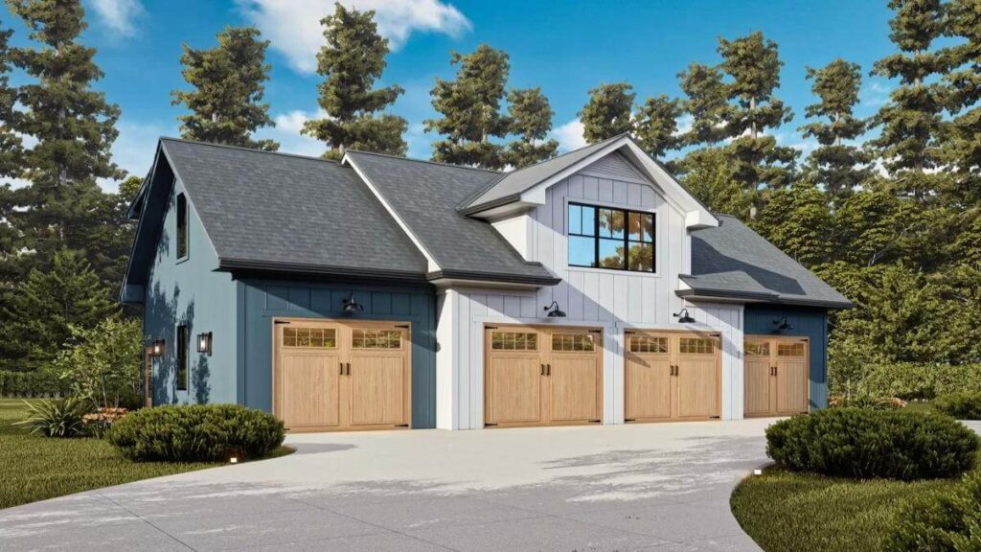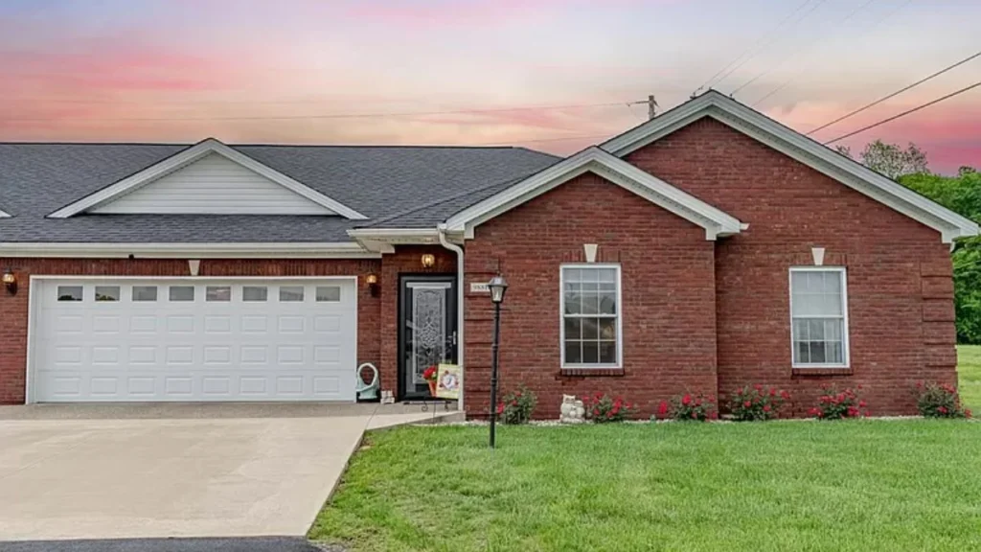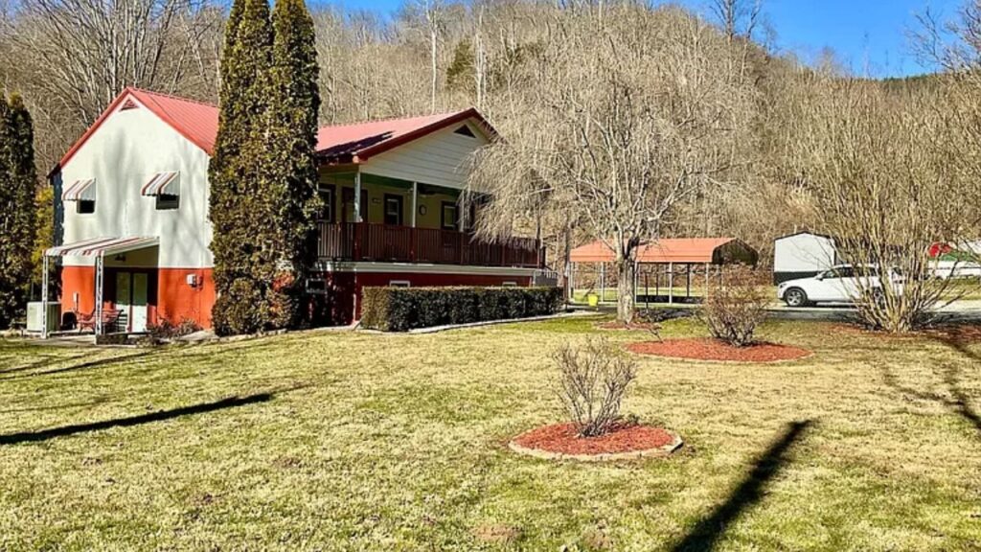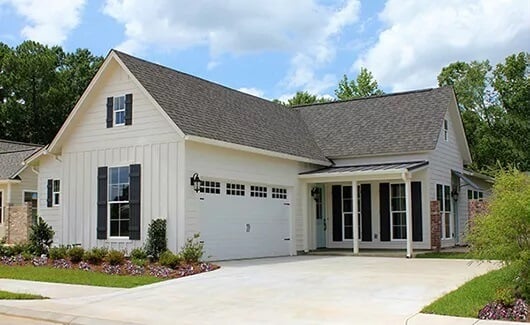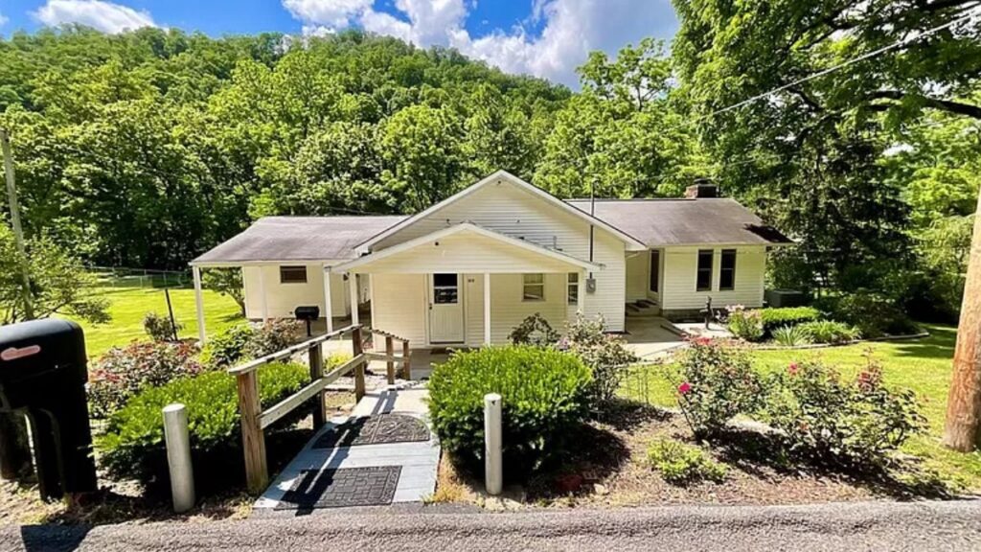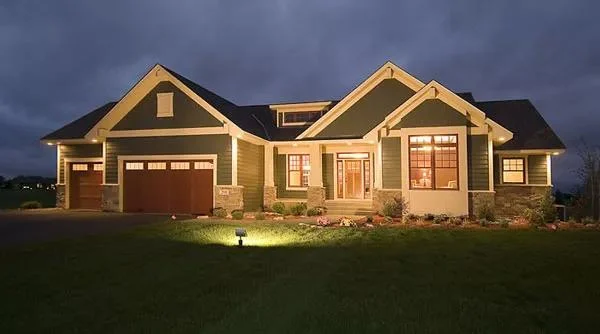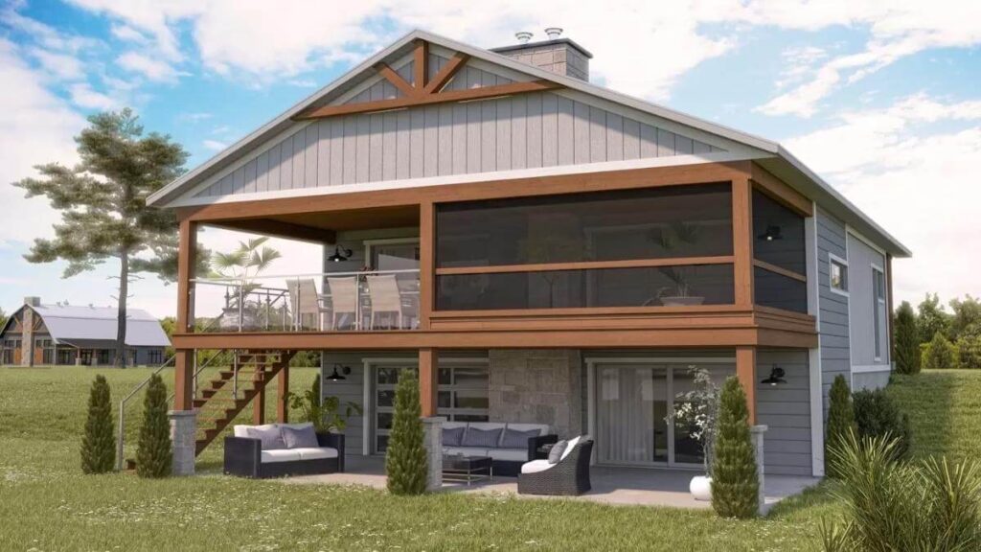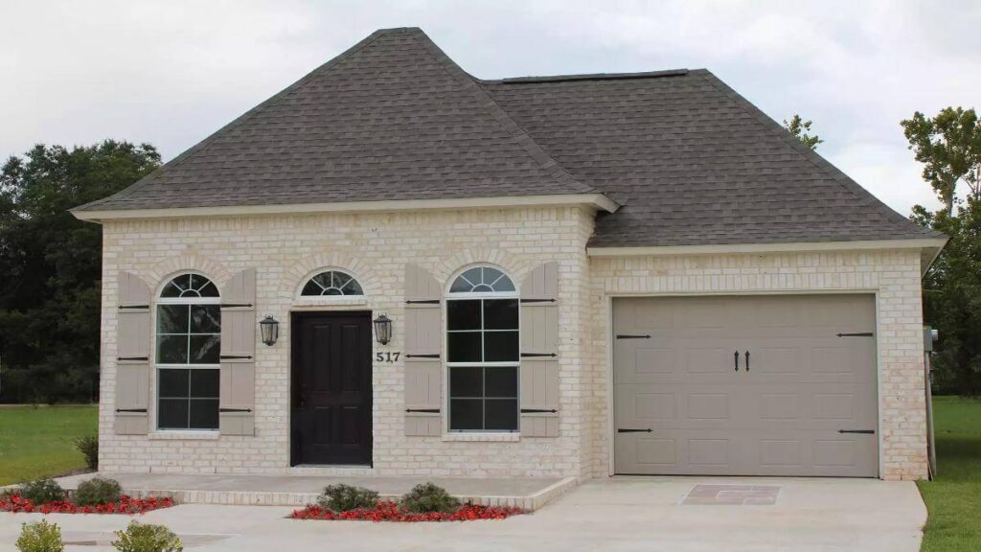Country Style 2-Bedroom Two-Story Carriage Home with 4-Car Garage (Floor Plan)
Specifications Details This 2-bedroom carriage home has a charming craftsman style. It features board and ...
READ MORE2-Bedroom Barndominium Style Single Family Home (1,449 Sq. Ft. Floor Plan)
Specifications Listing agent: Brian T Chism @ NextHome Chism Realty Floor Plan and Photos Pin This Floor Plan ...
READ MORE2-Bedroom Contemporary Style Single Family Home (1,080 Sq. Ft. Floor Plan)
Specifications Listing agent: Carolyn Sue Hager @ RE/MAX Elite Realty Floor Plan and Photos Pin This Floor Plan ...
READ MORE2-Bedroom Craftsman Style Single-Story JoAnna Home for a Narrow Lot with 2-Car Side-Entry Garage (Floor Plan)
Specifications Details This 2-bedroom craftsman-style home has a bright, clean look. The outside features white ...
READ MORE2-Bedroom Ranch Style Single Family Home (1,268 Sq. Ft. Floor Plan)
Specifications Listing agent: Carolyn Sue Hager @ RE/MAX Elite Realty Floor Plan and Photos Pin This Floor Plan ...
READ MOREThe Hilldale 2-Bedroom Single-Story Farmhouse with 3-Car Garage and Open-Concept Living (Floor Plan)
Specifications Details This 2-bedroom farmhouse has a charming look with classic clapboard siding, stone accents, ...
READ MORESingle-Story Contemporary 2-Bedroom Cottage with Covered Terrace and Walkout Basement (Floor Plan)
Specifications Details This contemporary cottage features vertical and horizontal siding, stone accents, and gable rooflines ...
READ MORECountry Style 2-Bedroom Two-Story Carriage Home with Elevator and 4-Car Garage (Floor Plan)
Specifications Details This 2-bedroom carriage home has horizontal and vertical siding, cedar shakes, gable rooflines, ...
READ MOREThe Little Chateau 2-Bedroom Traditional Single-Story Home for a Narrow Lot with Open-Concept Design (Floor Plan)
Specifications Details This traditional 2-bedroom home has a beautiful brick exterior, a hipped roof, and ...
READ MORETwo-Story Mountain 2-Bedroom Cabin with Loft and 2-Car Garage (Floor Plan)
Specifications Details This two-story mountain cabin has classic clapboard siding, cedar shakes, shuttered windows, and ...
READ MORE
