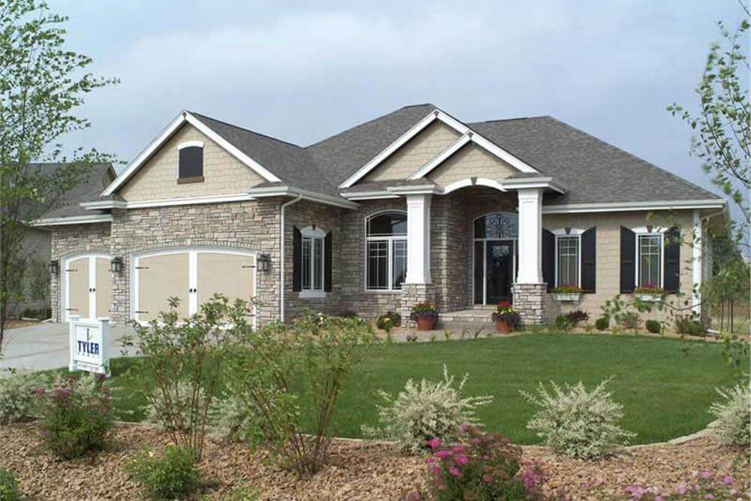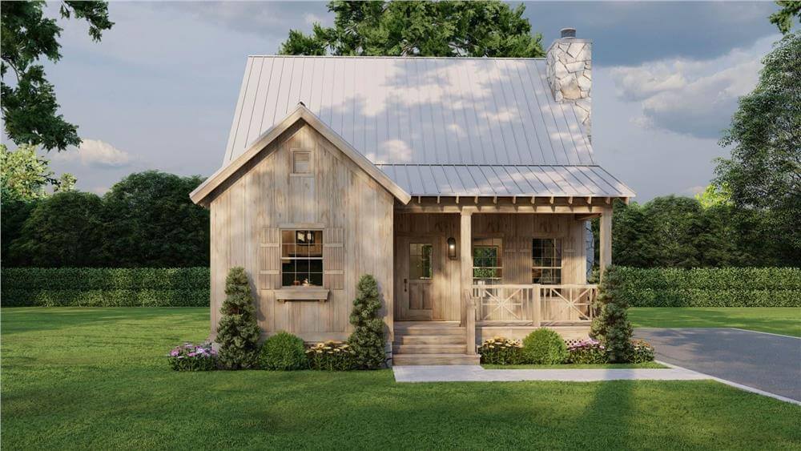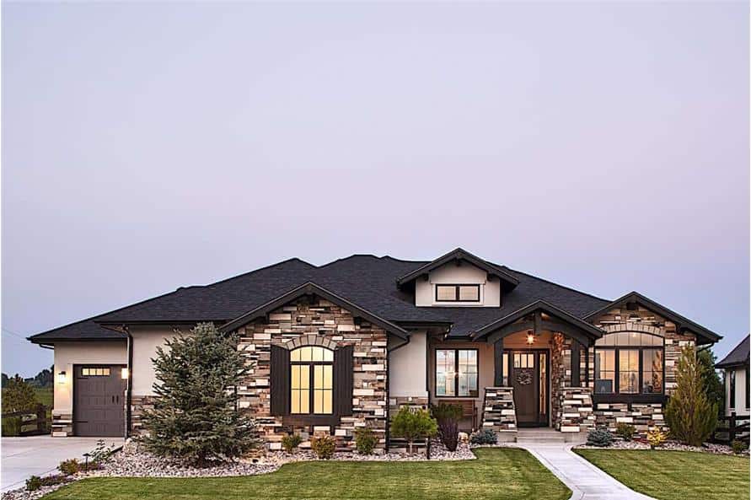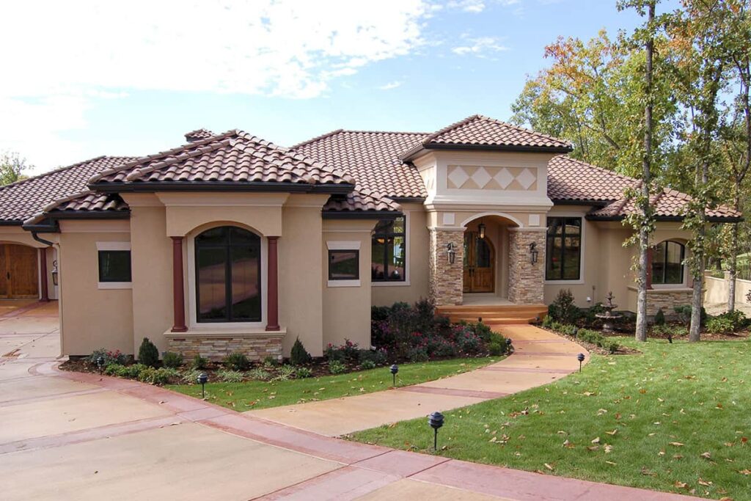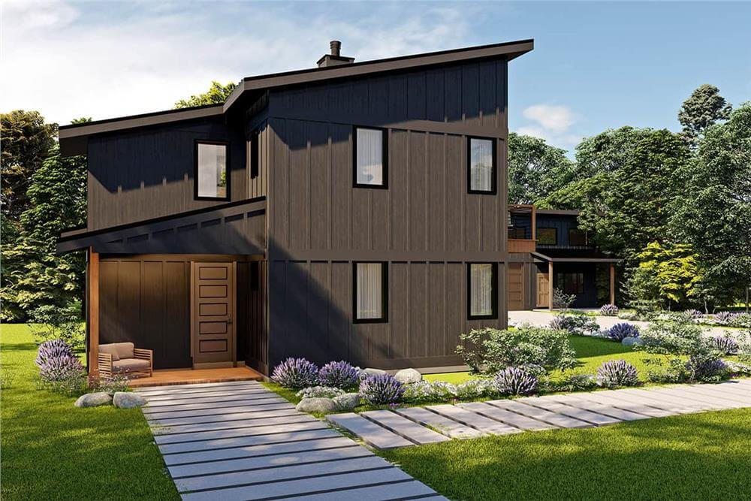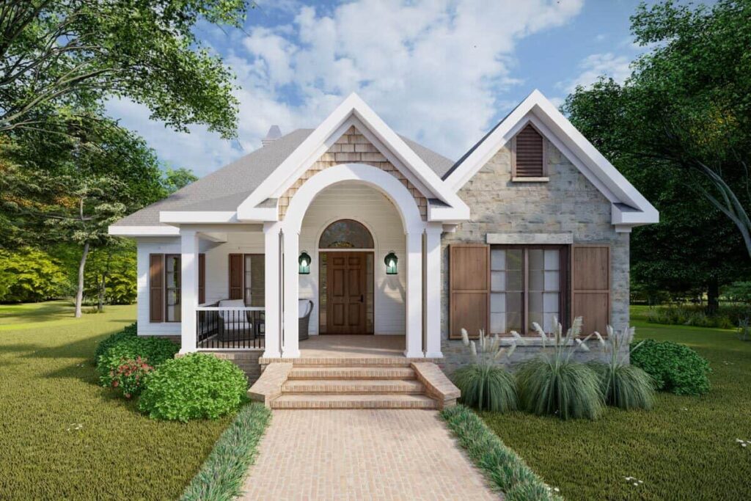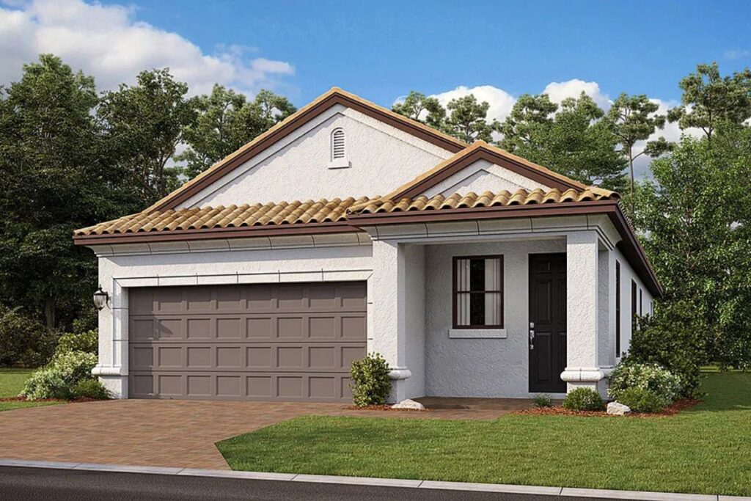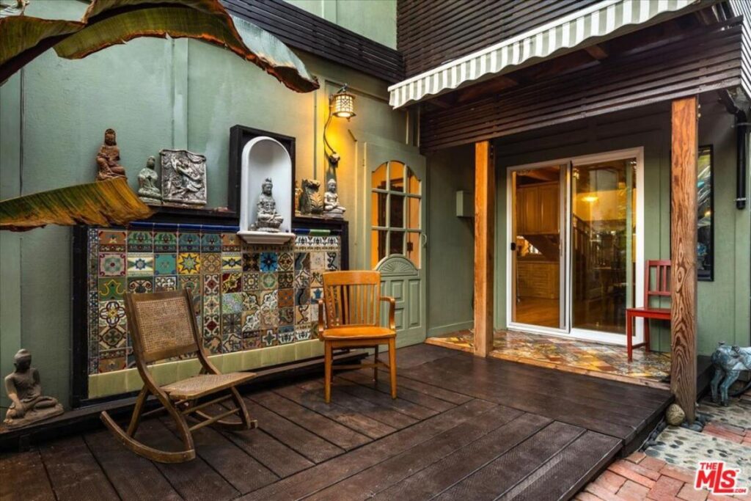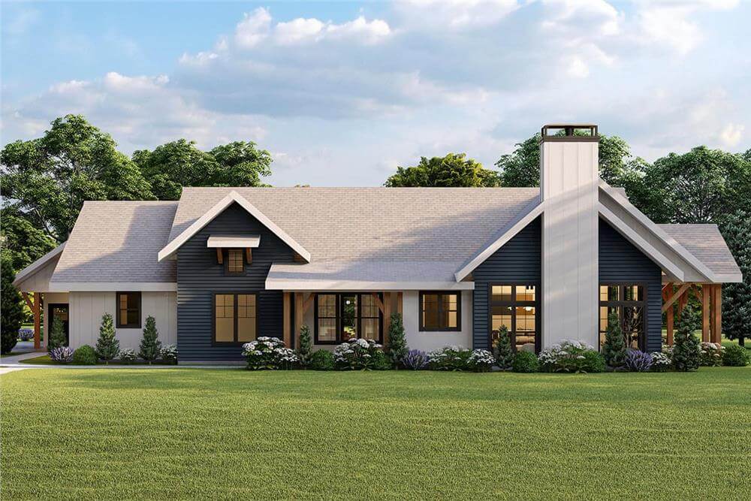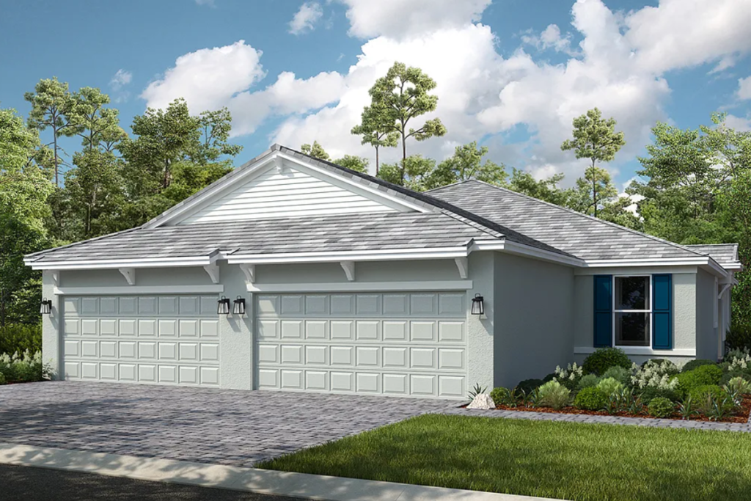2-Bedroom Traditional Home with Covered Entry Porch and 3-Car Garage (Floor Plan)
Specifications Details This 2-bedroom home has a beautiful stone exterior with cedar shakes and dark ...
READ MORE2-Bedroom Cabin with Covered Front and Back Porches (Floor Plan)
Specifications Details This cozy 2-bedroom cabin is full of charm. The outside has weathered wood ...
READ MOREIntroducing This 2,422 Sq. Ft. Rustic Ranch Home With 2 Bedrooms and a Wet Bar (See the Floor Plan)
Welcome to a beautifully designed home with 2,422 square feet of space. It has four ...
READ MOREDiscover Mediterranean Elegance in This Exquisite 3,214 Sq. Ft. Two-Bedroom Home (Floor Plan Included)
Step into this beautiful Mediterranean-style home with 3,214 square feet of space. It has two ...
READ MORE2-Bedroom Contemporary Home with Balcony and Covered Patio (Floor Plan)
Specifications Details This 2-bedroom contemporary home has a unique charm with its dark wood siding, ...
READ MOREExplore the European Style 2-Bedroom Cottage with Classic Details and a Thoughtful Layout (1,108 Sq. Ft. Floor Plan)
This cozy Craftsman home is surrounded by beautiful green trees and plants. It has 1,108 ...
READ MORE2-Bedroom Single Family Home with Inviting Lanai (1,364 Sq. Ft. Floor Plan)
Specifications Listing agent: Maria Aiello @ Taylor Morrison Floor Plan and Photos Pin This Floor Plan Listing agent: Maria ...
READ MORE2-Bedroom Venice Sanctuary with Separate Studio (2,100 Sq. Ft. Floor Plan)
Specifications Listing agent: Stace Valnes @ Create Floor Plan and Photos Pin This Floor Plan Listing agent: Stace Valnes @ Create ...
READ MOREFarmhouse Style 2-Bedroom Home with Covered Patio and 2-Car Side-Loading Garage (Floor Plan)
Specifications Details This charming 2-bedroom farmhouse has a beautiful design with vertical and horizontal siding ...
READ MORE2-Bedroom Single Family Home with Lanai and Two-Car Garage (1,533 Sq. Ft. Floor Plan)
Specifications Listing agent: Breianne Medina @ Taylor Morrison Floor Plan and Photos Pin This Floor Plan Listing agent: Breianne ...
READ MORE
