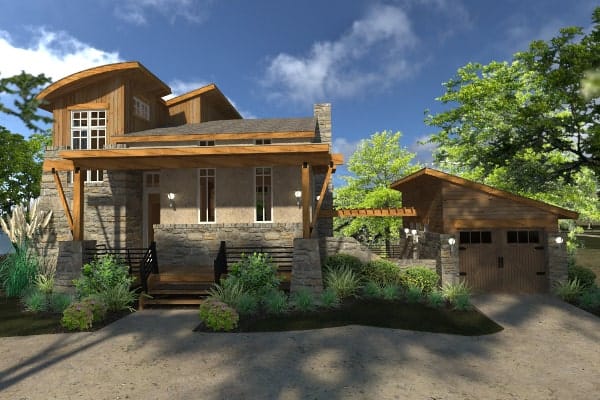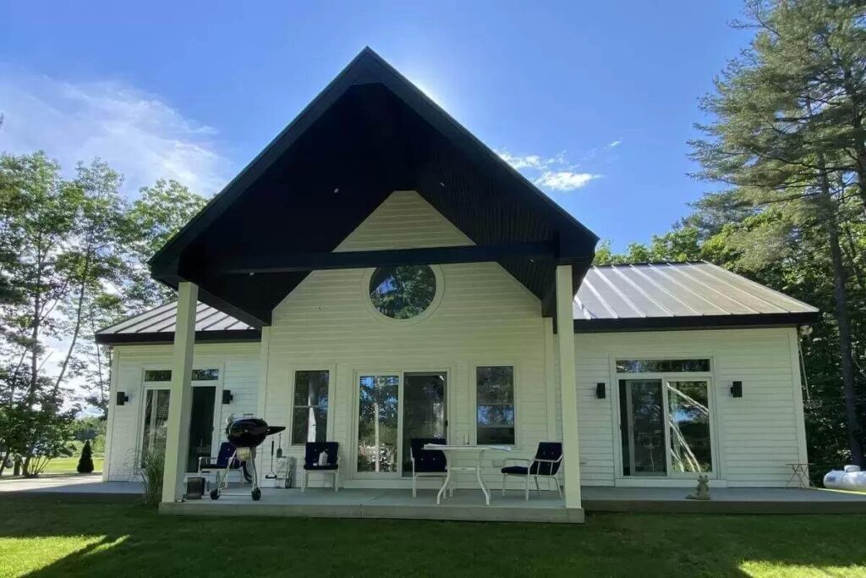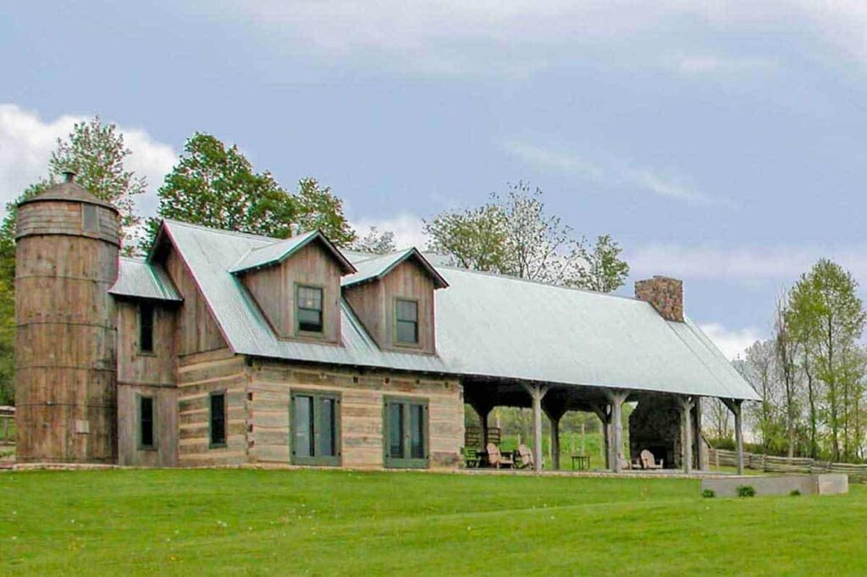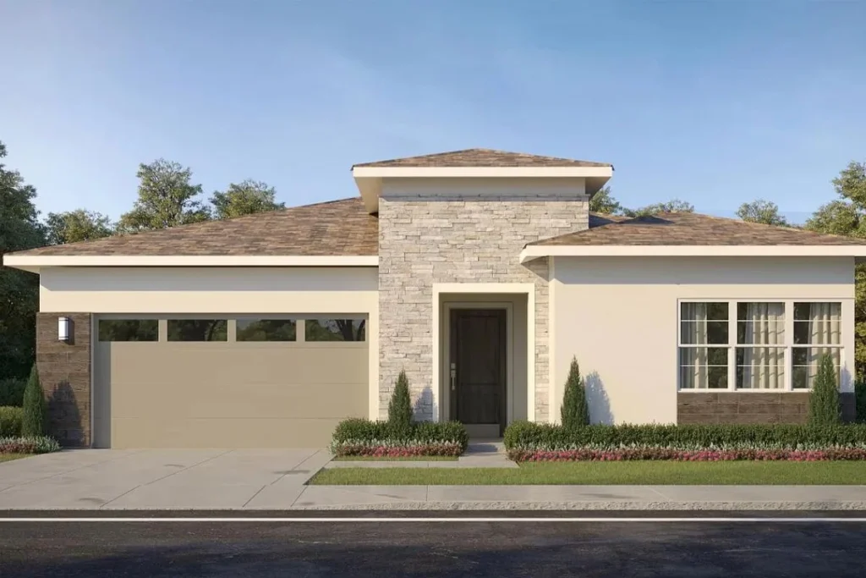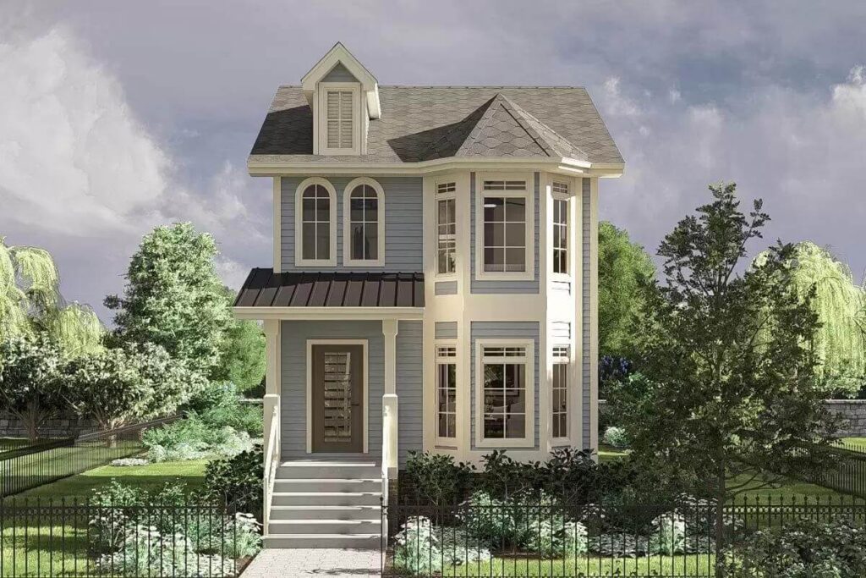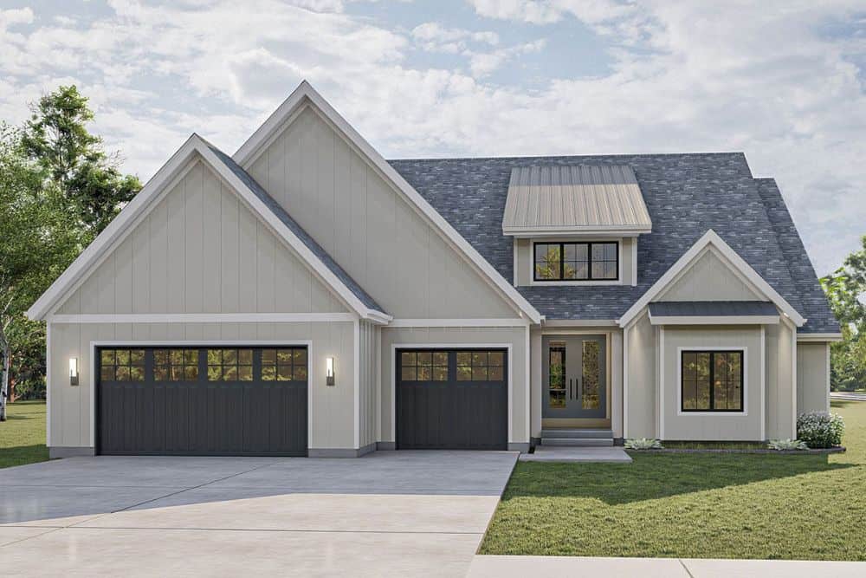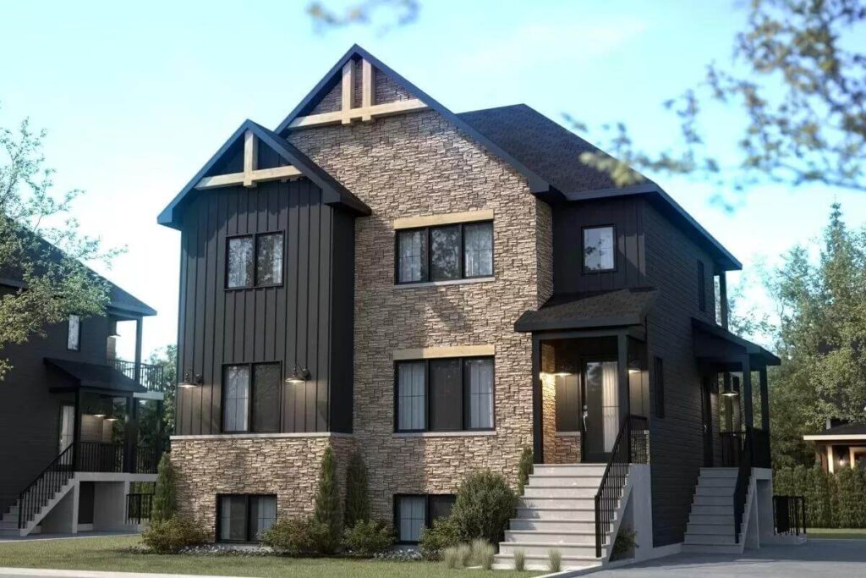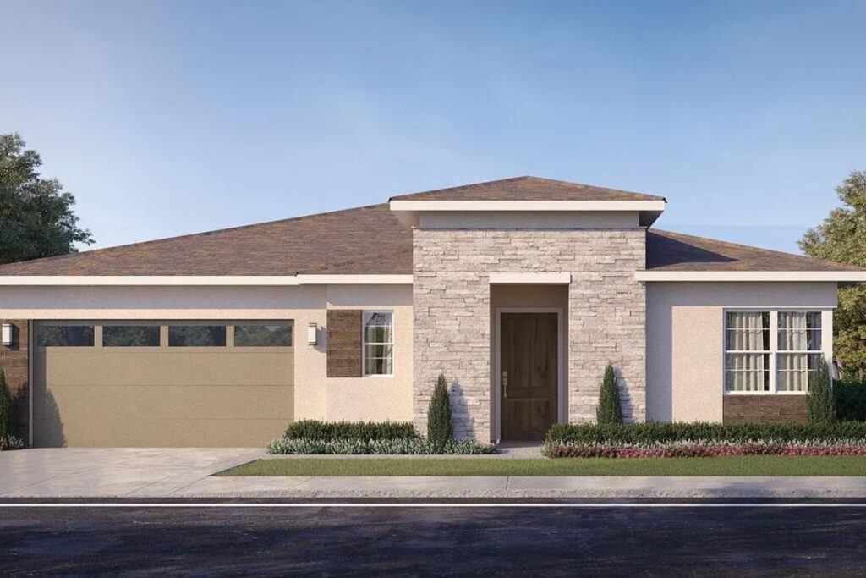Revealing this 2-Bedroom Stone and Wood Architectural Masterpiece Cabin Referred to as “Colina de Cobre Cottage” (Floor Plan)
This cozy Craftsman-style house is 985 square feet and is designed for both comfort and ...
READ MORECountry Style 2-Bedroom Home with Vaulted Entry Porch and Open-Concept Living (Floor Plan)
Specifications Details This 2-bedroom country home has a charming look with white clapboard siding and ...
READ MOREUnveiling this Fabulous 2-Bedroom Rustic Barndominium with Enormous Covered Outdoor Space (Detailed Floor Plan and Exterior Imagery Only)
Welcome to this special barn-style home! It combines old-fashioned charm with modern comfort. The house ...
READ MORE2-Bedroom Home with Two-Car Garage (2,148 Sq. Ft. Floor Plan)
Specifications Listing agent: Eva Bukac, Nick Papageorgiou & Debbie McCallion @ Toll Brothers Floor Plan and Photos Pin This Floor Plan ...
READ MOREVictorian-style Home for a Narrow Lot with 2 Bedrooms (Floor Plan)
Specifications Details This Victorian-style home has a unique and cozy charm. It features clapboard siding, ...
READ MORE2-Bedroom Single Family Home with Covered Porch and Two-Car Garage (1,596 Sq. Ft. Floor Plan)
Specifications Listing agent: Toll Brothers Floor Plan and Photos Pin This Floor Plan Listing agent: Toll Brothers ...
READ MOREIntroducing this 2-Bedroom European-Esque Cottage-Style Home Design (1,366 Sq. Ft. Floor Plan)
This one-story European-style house is 1,366 square feet. It has two bedrooms and two bathrooms, ...
READ MOREExplore this Seemingly Plain But Attractive 2-Bedroom New American-Style Home Plan (Open Concept and 3-Car Garage Floor Plan)
Welcome to this beautifully designed 2,082 sq. ft. contemporary home. Featuring 2 bedrooms and 2 ...
READ MORETraditional Style Triplex with 3 Full Floor 2-Bed Units and Open-Concept Living (Floor Plan)
Specifications Details This traditional-style triplex has a stone exterior with wood accents and decorative trim. ...
READ MORE2-Bedroom Single Family Home with Cozy Great Room and Tranquil Court (1,563 Sq. Ft. Floor Plan)
Specifications Listing agent: Eva Bukac, Nick Papageorgiou & Debbie McCallion @ Toll Brothers Floor Plan and Photos Pin This Floor Plan ...
READ MORE
