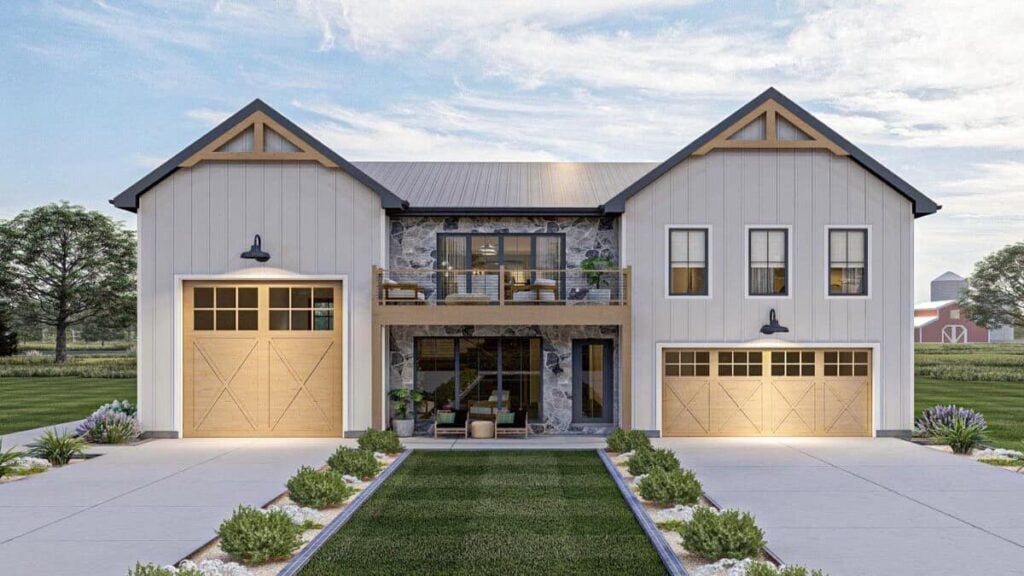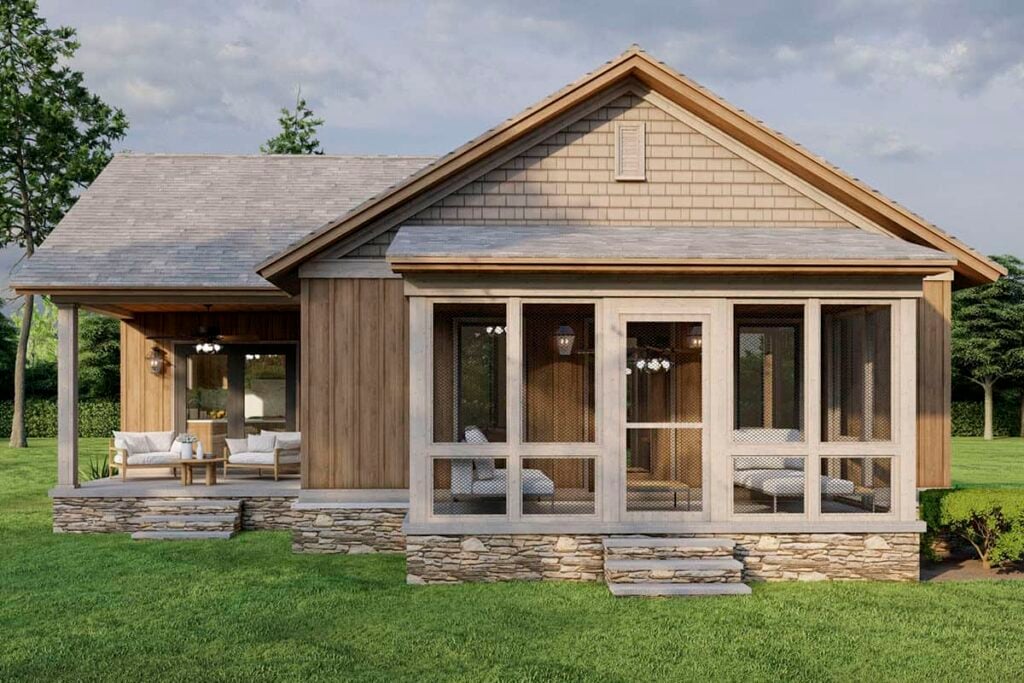Discover This Stunning 2-Bedroom Modern Mountain Retreat with Unique Glass Garage Door (Don’t Miss This 1,422 Sq. Ft. Floor Plan)
This modern mountain retreat is surrounded by peaceful mountain views and lush nature. It has ...
READ MORE2-Bedroom Single Family Home with Garage and Rear Patio (1,372 Sq. Ft. Floor Plan)
Specifications Listing agent: Erin Hundley @ Compass Indiana, LLC Floor Plan and Photos Pin This Floor Plan Listing ...
READ MOREDiscover the Allure of This Cozy 1,474 Sq. Ft. Craftsman Home with 2 Bedrooms and Charming Design Elements (See the Detailed Floor Plan Layout)
Step into this charming Craftsman-style home with 1,474 square feet of space. It has two ...
READ MOREStep Inside This 1,170 Sq. Ft. 2-Bedroom Contemporary Mountain Cabin with a Perfect Blend of Style and Nature (Must-See Floor Plan)
Welcome to this beautiful 1,170-square-foot cabin. It has two bedrooms and two bathrooms, all on ...
READ MORE2-Bedroom Ranch-Style Home for a Sloping Lot with Expansive Front Porch (Floor Plan)
Specifications Details This 2-bedroom ranch has a charming look with clapboard siding, stone, and cedar ...
READ MORE2-Bedroom Modern Farmhouse for a Narrow Lot with Covered Front Porch (Floor Plan)
Specifications Details This cozy 2-bedroom farmhouse has a modern design. It has white siding, a ...
READ MOREExplore This Unique 2-Bedroom Barn-Style Home with Elegant Rustic Flair (Includes 1,275 Sq. Ft. Floor Plan)
Step into this beautiful 1,275 sq. ft. barn-style home. It blends rustic charm with modern ...
READ MOREUnwind in This 2-Bedroom Modern Cabin Retreat with Stunning Forest Views (Explore the 2,156 Sq. Ft. Floor Plan)
Welcome to a modern cabin retreat surrounded by beautiful nature. This cozy, one-story home has ...
READ MOREExplore This Modern 1,870 Sq. Ft. Rustic Barn-Style 2-Bedroom Home with Stone Accents and Dual Balconies (Must-See Floor Plan)
This two-story home has a spacious layout of 1,870 square feet. It combines rustic charm ...
READ MOREDiscover the Allure of This 1,071 Sq. Ft. 2-Bedroom Craftsman Home with a Stone Base (Explore This Floor Plan)
This cozy Craftsman-style home offers 1,071 square feet of comfortable living space. It has two ...
READ MORE









