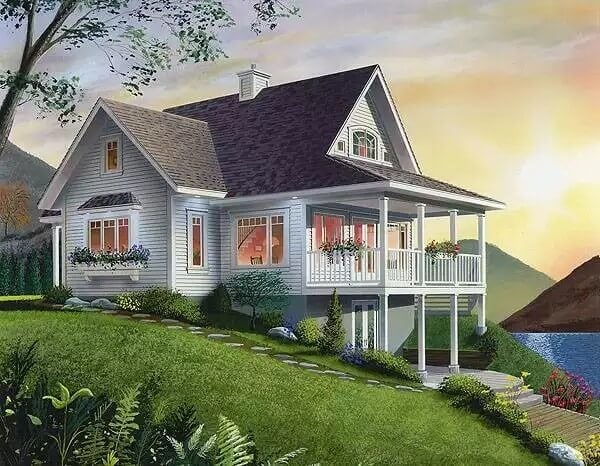2-Bedroom Contemporary-Style Single Family Home with Garage (1,128 Sq. Ft. Floor Plan)
Specifications Listing agent: Anissa Wilson @ The Professional Landlords Floor Plan and Photos Pin This Floor Plan Listing ...
READ MORERustic 2-Bedroom Modern Farmhouse with Covered Front and Back Porches (Floor Plan)
Specifications Details This 2-bedroom modern farmhouse blends rustic charm with a welcoming design. It features ...
READ MOREBarndominium-Style Home with Open Living Space and 2-Bedrooms (Floor Plan)
Specifications Details This 2-bedroom barndominium combines rustic charm with modern features. It has standing seam ...
READ MOREContemporary Cottage ADU with 2 Bedrooms and Open Living Space (Floor Plan)
Specifications Details This 2-bedroom contemporary cottage ADU has a charming design. The outside features a ...
READ MOREThe North Shore 2-Bedroom Craftsman Home with Front Porch and Study Loft (Floor Plan)
Specifications Details This 2-bedroom craftsman-style home has a beautiful design. It features classic clapboard siding, ...
READ MORECountry-Style Home with 2 Bedrooms and Open-Concept Living (Floor Plan)
Specifications Details This country-style home has a charming look with its standing seam metal roof, ...
READ MOREVistas 2-Bedroom Cottage-Style Home for a Sloping Lot with Balcony (Floor Plan)
Specifications Details This cozy 2-bedroom cottage has a classic design. It features clapboard siding, a ...
READ MORE2-Bedroom Corner Home with Front Porch and Storage Garage (1,048 Sq. Ft. Floor Plan)
Specifications Listing agents: Layne Harrison & Rachel Harrison @ Compass Floor Plan and Photos Pin This Floor Plan ...
READ MORE2-Bedroom Modern with Indoor-Outdoor Living and Pergola (1,302 Sq. Ft. Floor Plan)
Specifications Listing agents: Lisa Weber & Valerie Punwar @ Berkshire Hathaway HomeServices California Properties Floor Plan and Photos ...
READ MOREStep Inside This Exquisite 1,498 Sq. Ft. Craftsman Retreat with 2 Bedrooms and Dual-Garage (Must-See Floor Plan)
Welcome to a beautifully designed craftsman-style home that combines classic charm with modern elegance. This ...
READ MORE









