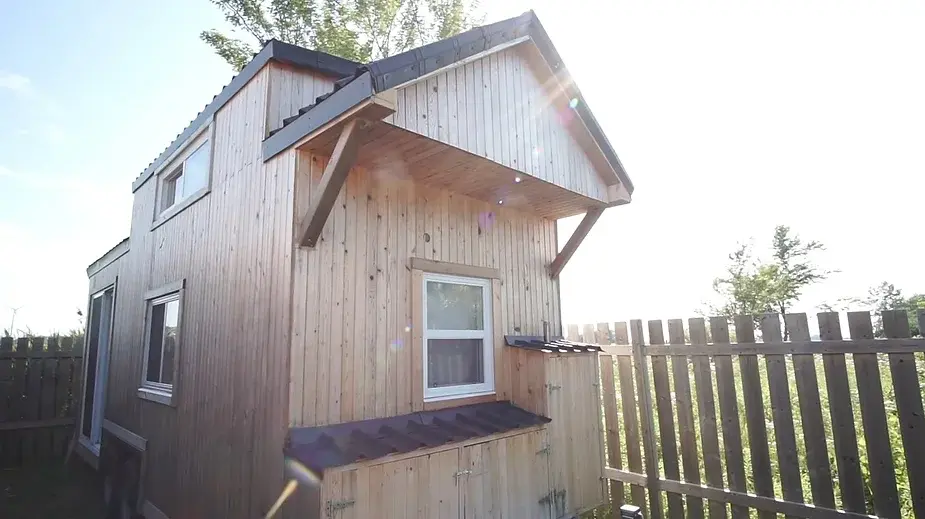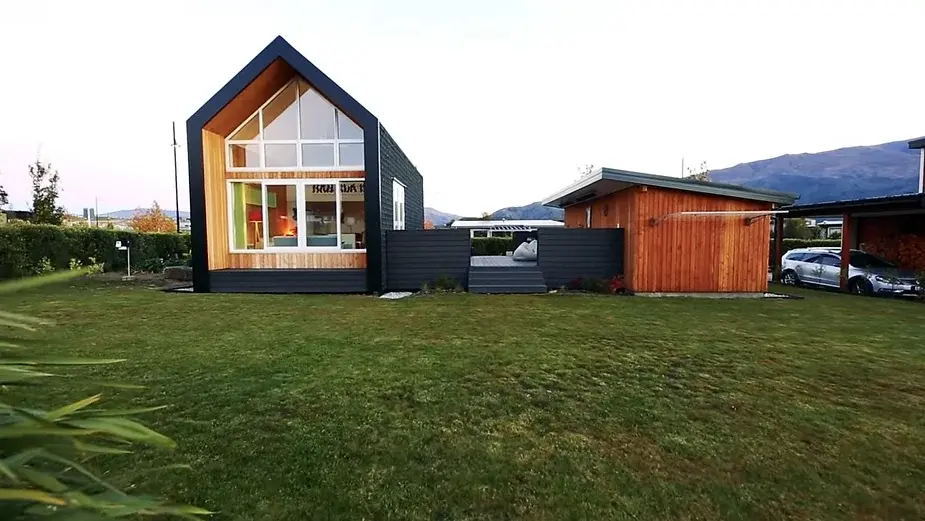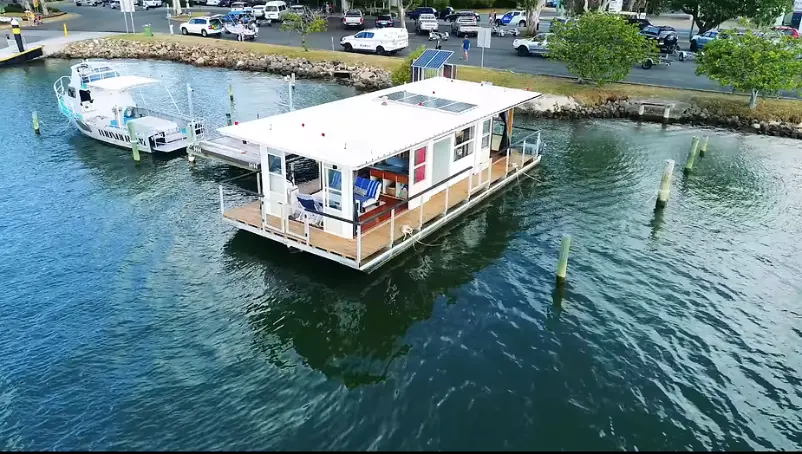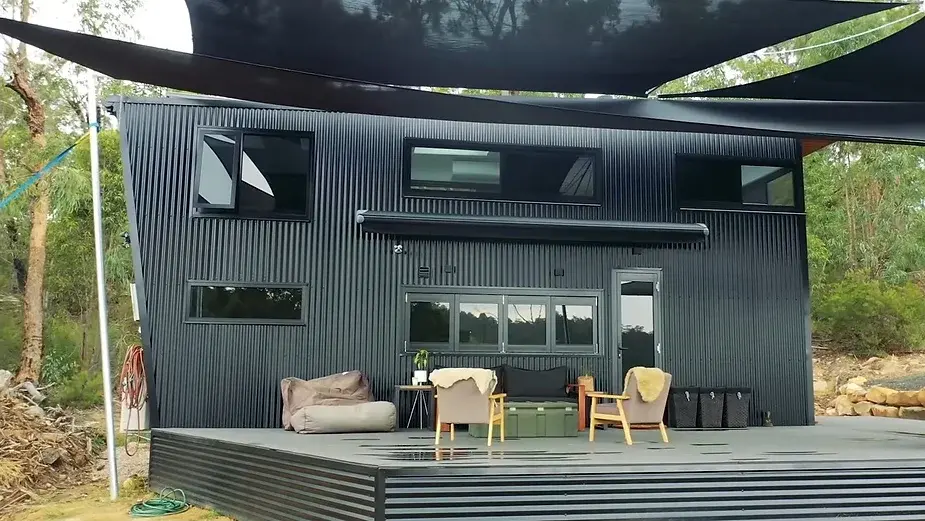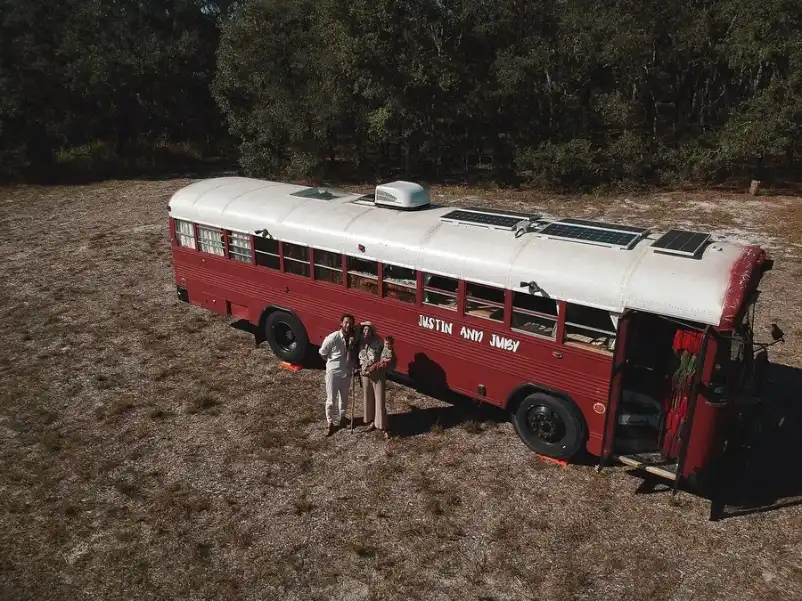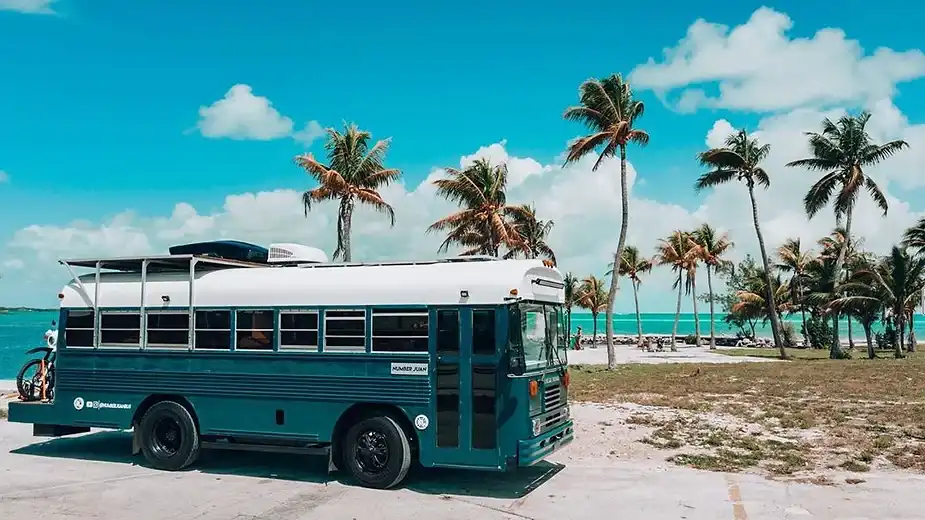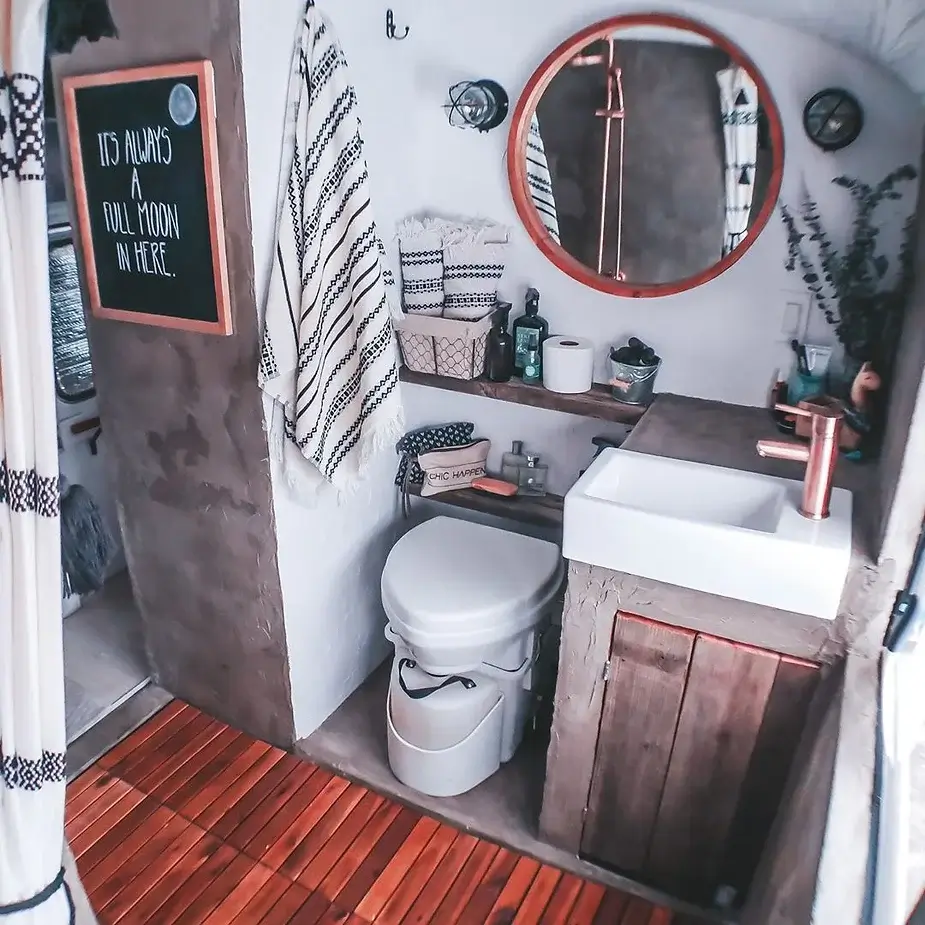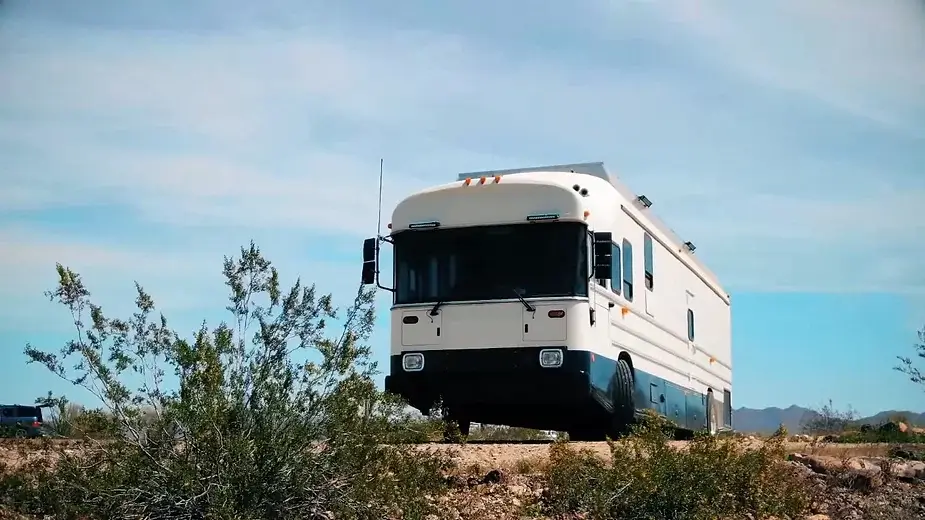Tour this spacious DIY tiny house with transforming furniture (exploring alternatives)
Take a look at this do-it-yourself tiny house that Matthieu and Amélie built! It feels ...
READ MORETiny house concept adapted into amazing modern home
This beautiful small home in Wanaka, New Zealand, follows tiny house design rules and fits ...
READ MORELife on the water in a tiny house boat
Imagine a tiny house that floats! This cool floating house, called the Arkiboat, combines the ...
READ MOREUltra modern tiny house will blow your mind
Check out this ultra-modern tiny house on wheels—it’s amazing! The house has a sleek jet ...
READ MOREGorgeous 2009 International Rare American skoolie conversion
In November 2019, we shipped a school bus all the way from New York to ...
READ MOREAmazing DIY school bus conversion with walkthrough shower
Justin and Juby lived in North Carolina and loved to travel. They worked hard, but ...
READ MOREBeautiful DIY school bus conversion – with clever design hacks
Kristen, Will, and their toddler Roam live in a bus called the Bluebird Bus. They ...
READ MOREStunning homemade school bus conversion
Once upon a time, there were two personal trainers who ran a gym in Billings, ...
READ MORETiny house for family of 6 school bus conversion
Aaron and his family of six live in a big blue bus. It’s 40 feet ...
READ MOREBeautiful skoolie conversion for $27,000 (bus life)
On November 18th, 2018, we bought a special bus for $4,000. Before we got it, ...
READ MORE
