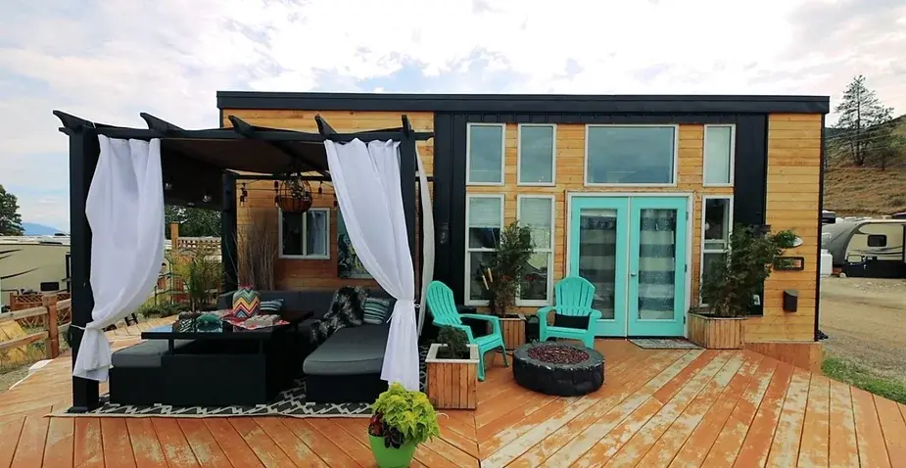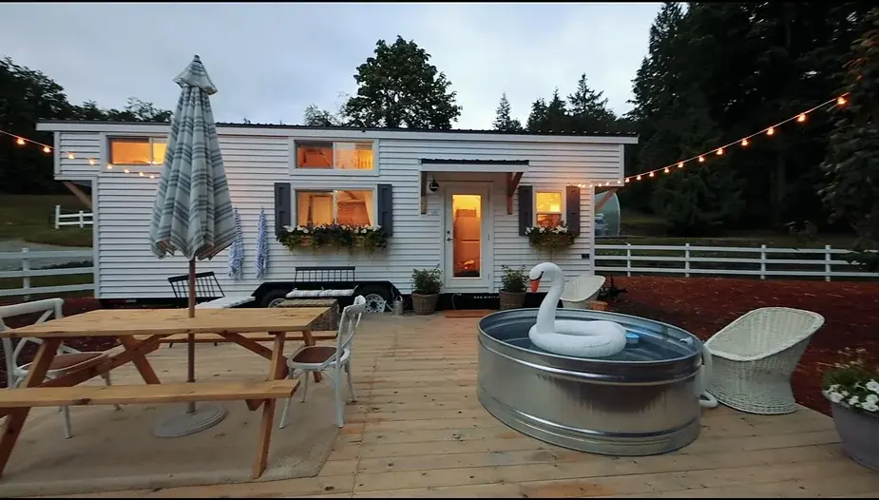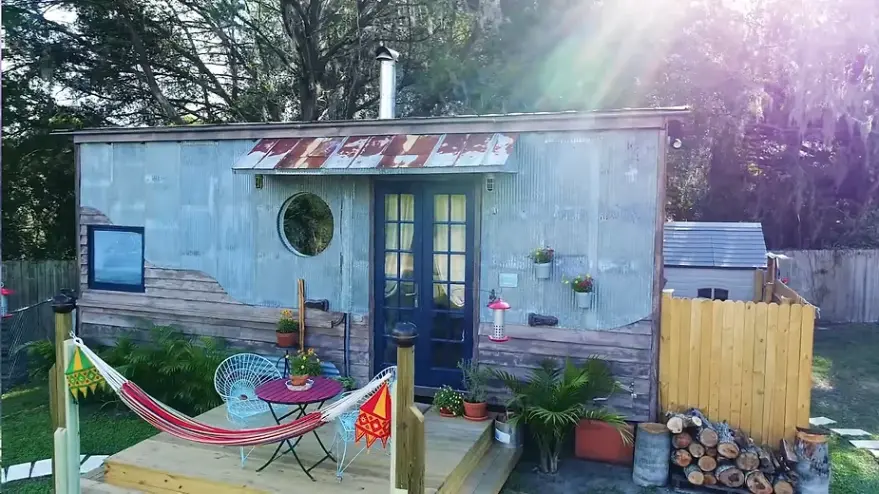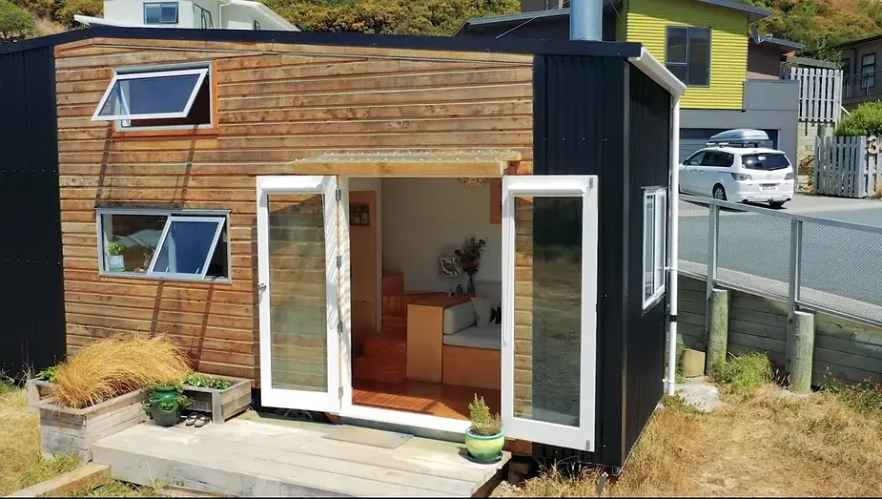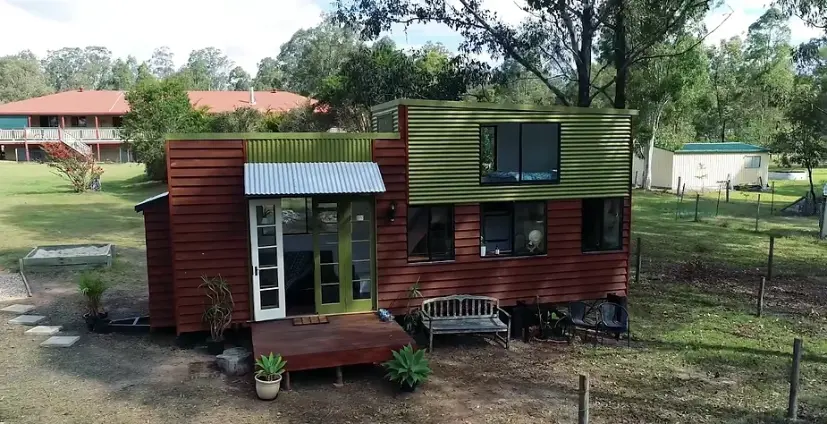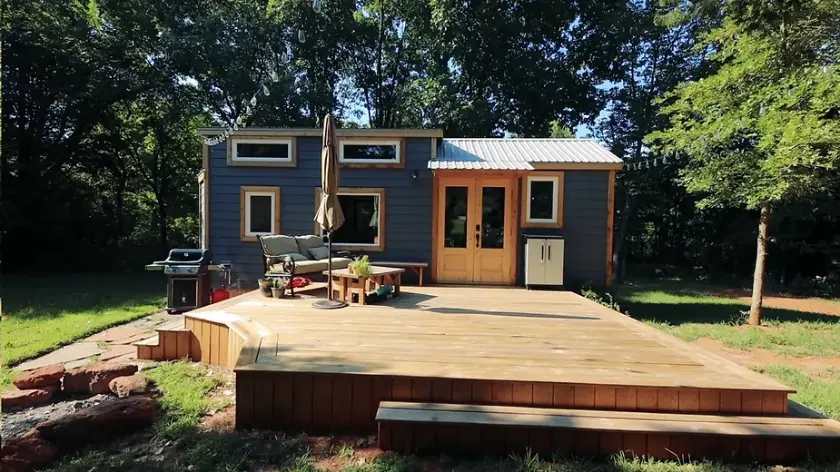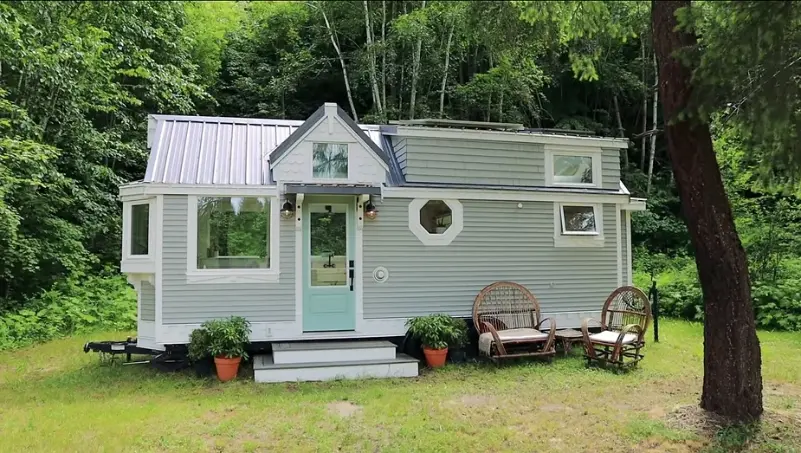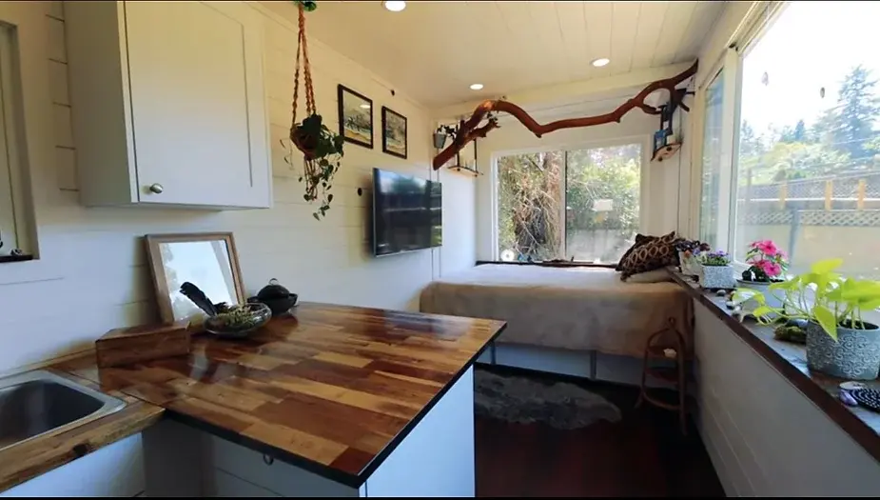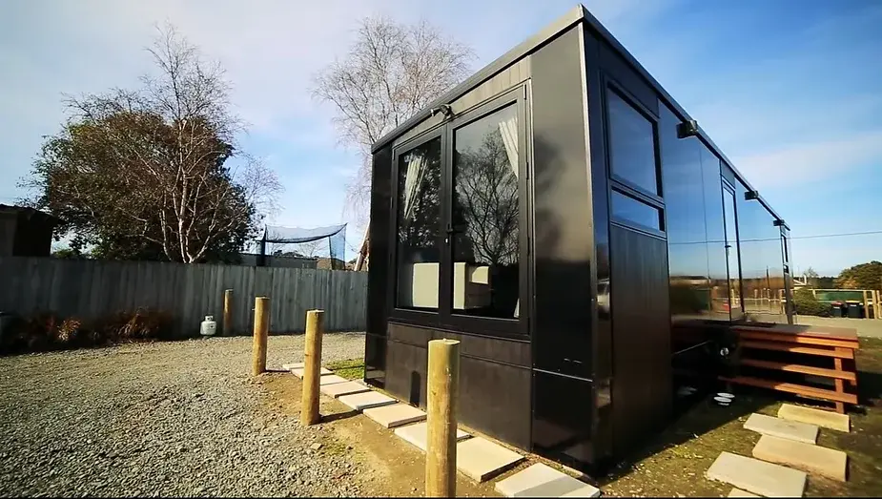Wild tiny house adventure by mother and daughter
Inspired by the challenge of building and decorating their own tiny house, a mother and ...
READ MOREFabulous farmhouse-style tiny home
This lovely farmhouse-style tiny home on wheels is perfect for a family of four. It’s ...
READ MOREEuropean style tiny house with pizza oven and outside shower
Rebekah and Bob Sofia from Florida built a tiny house with a European style, inspired ...
READ MORETiny house with huge movie theatre
If you love movies and TV shows, then you might really like this special tiny ...
READ MOREExtraordinarily eco tiny house U$ 12.000
Sam and Simone built their tiny house themselves for only AU$17,000, which is just over ...
READ MOREFamily tiny house for 35K budget
This tiny home is packed with smart design and storage solutions that make living there ...
READ MORECouple downsize their big house to a tiny house
After buying a big house in town, Cera and Oliver were always busy working to ...
READ MOREThe tiny house with best view in master bedroom and bathroom
In the heart of Europe, there’s a unique, peaceful place filled with mountains and lakes ...
READ MOREShipping container home built for under $15k
Lance built a beautiful tiny house from a shipping container for less than $15,000! After ...
READ MORETiny house on wheels designed to withstand earthquakes
This small home on wheels is smart and modern. It’s built to save energy and ...
READ MORE
