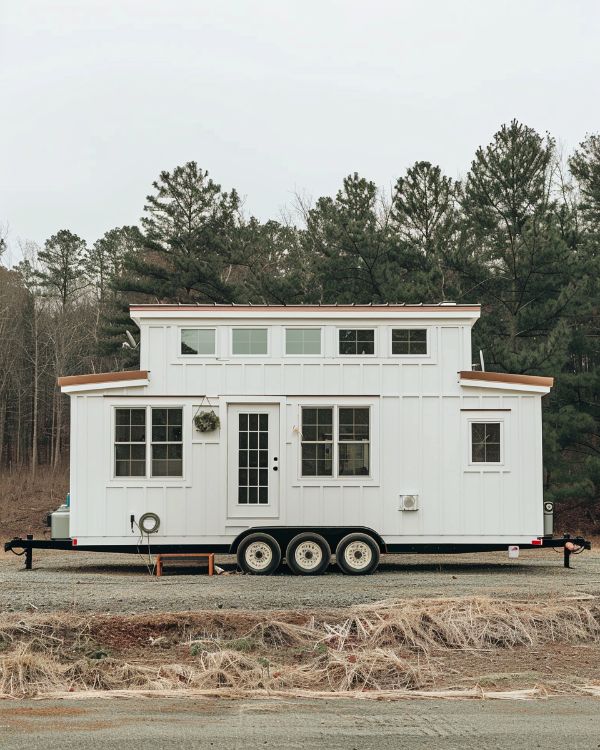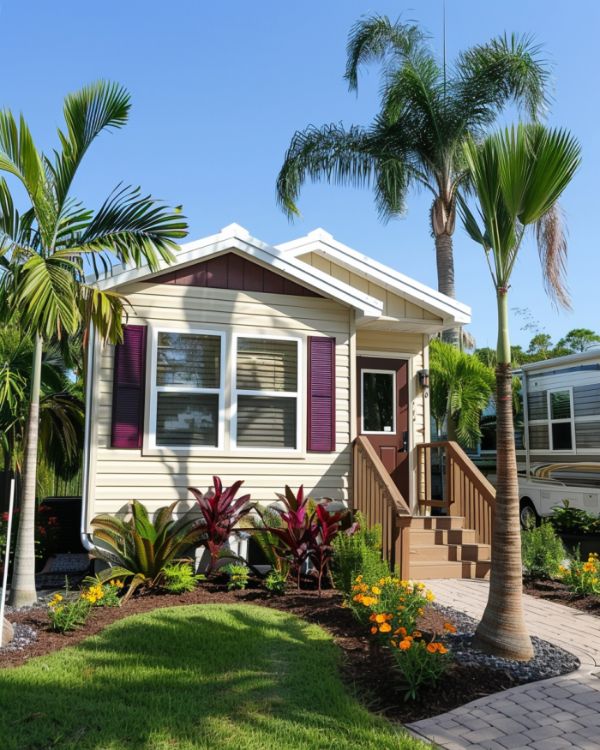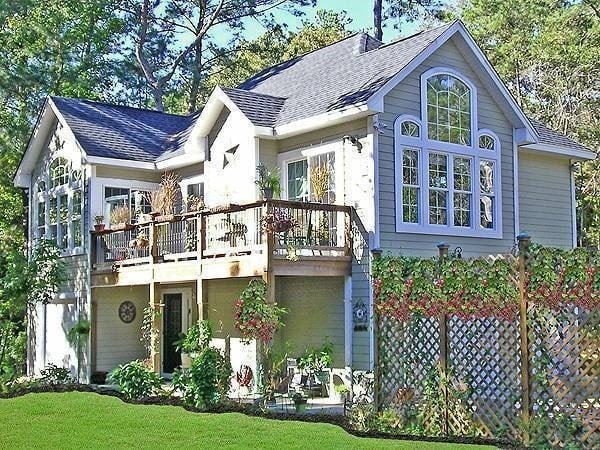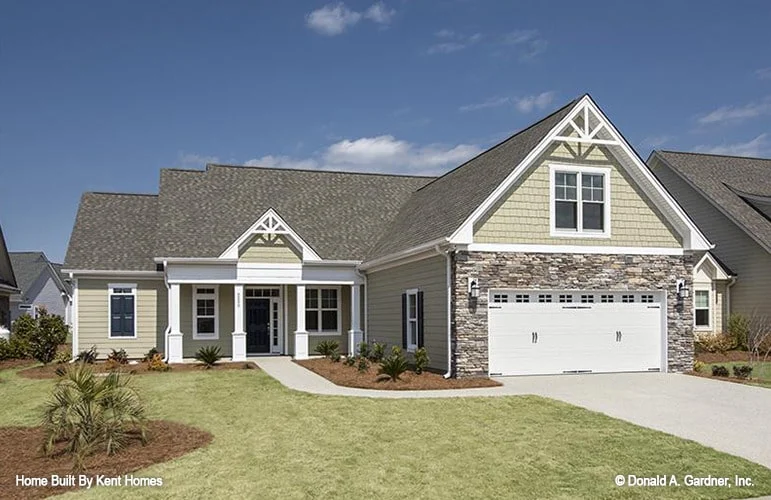1-Bedroom Two-Story Carriage Home with Open Living Area (Floor Plan)
Welcome to photos and layout for a 1-bedroom two-story carriage home. Specifications: Here’s the floor ...
READ MORE1-Bedroom Two-Story Highpoint 2 Cottage (Floor Plan)
Welcome to photos and layout for a 1-bedroom two-story Highpoint 2 cottage. Specifications: Here’s the ...
READ MORETwo-Story 1-Bedroom Versatile Cottage (Floor Plan)
Welcome to photos and layout for a two-story 1-bedroom versatile cottage. Specifications: Here’s the floor ...
READ MORE3-Bedroom Single-Story Craftsman Ranch (Floor Plan)
Welcome to photos and layout for a 3-bedroom single-story craftsman ranch. Specifications: Here’s the floor ...
READ MORESingle-Story Ranch 3-Bedroom The Lochmere Home (Floor Plan)
Welcome to photos and layout for a single-story ranch 3-bedroom The Lochmere home. Specifications: Here’s ...
READ MORE3-Bedroom Two-Story Scandinavian Style Willowgate Home (Floor Plan)
Welcome to photos and layout for a 3-bedroom two-story Scandinavian-style Willowgate home. Specifications: Here’s the ...
READ MORESingle-Story 2-Bedroom Bergen Scandinavian Home (Floor Plan)
Welcome to photos and layout for a single-story 2-bedroom Bergen Scandinavian home. Specifications: Here’s the ...
READ MORE3-Bedroom Single-Story Scandinavian Style Home (Floor Plan)
Welcome to photos and layout for a 3-bedroom single-story Scandinavian-style home. Specifications: Here’s the floor ...
READ MORE









