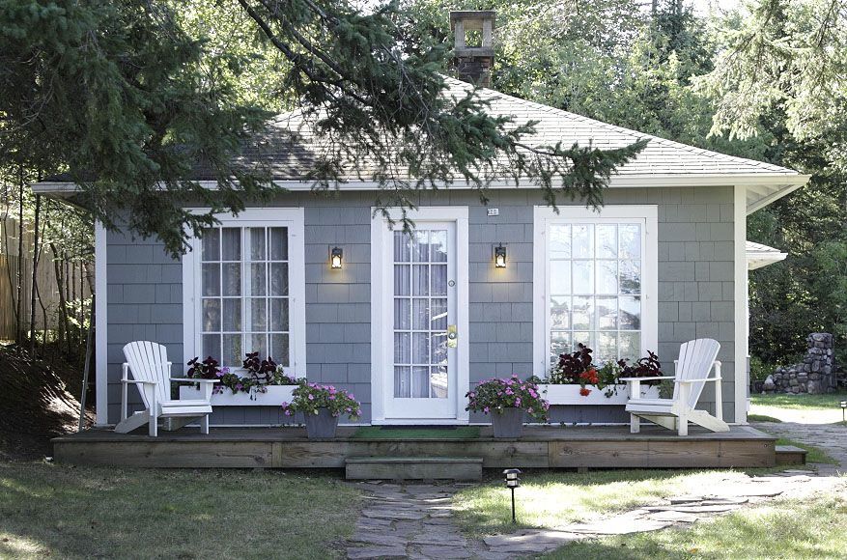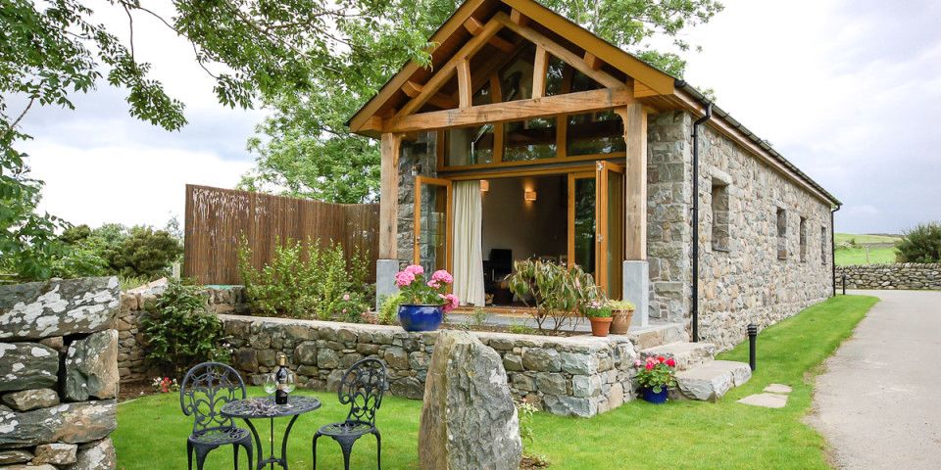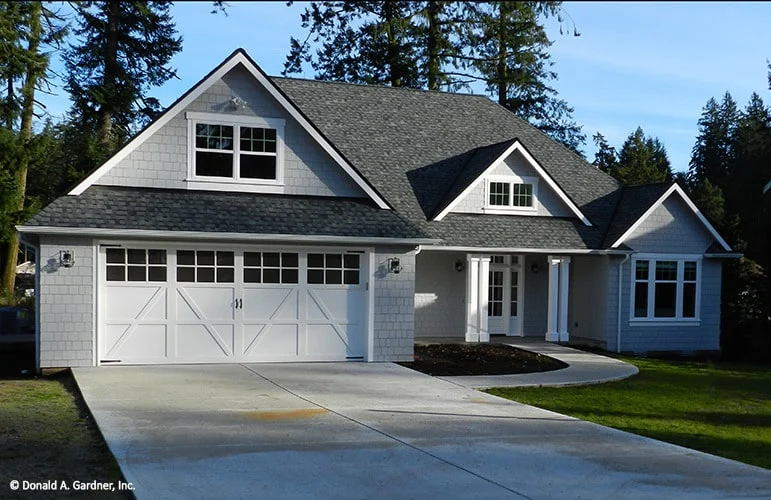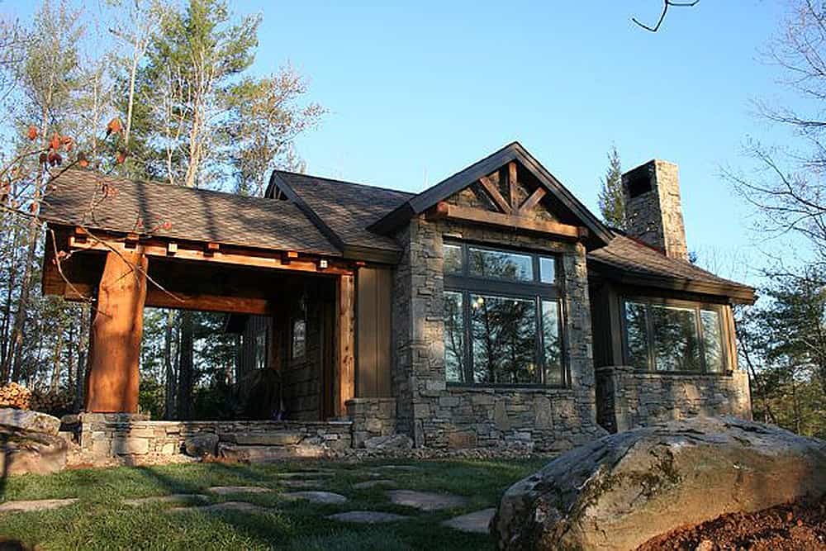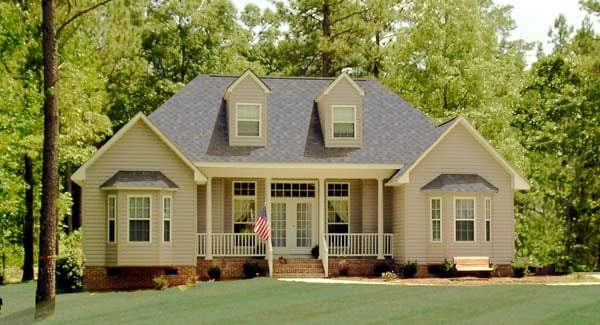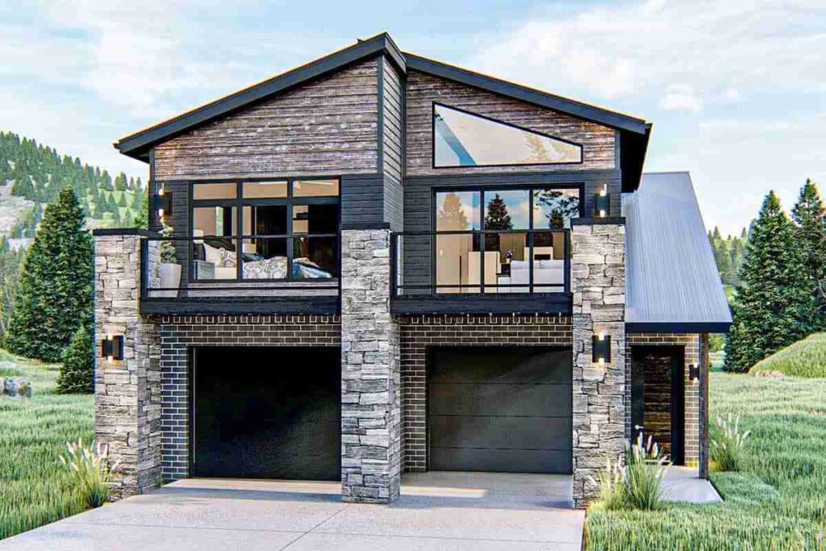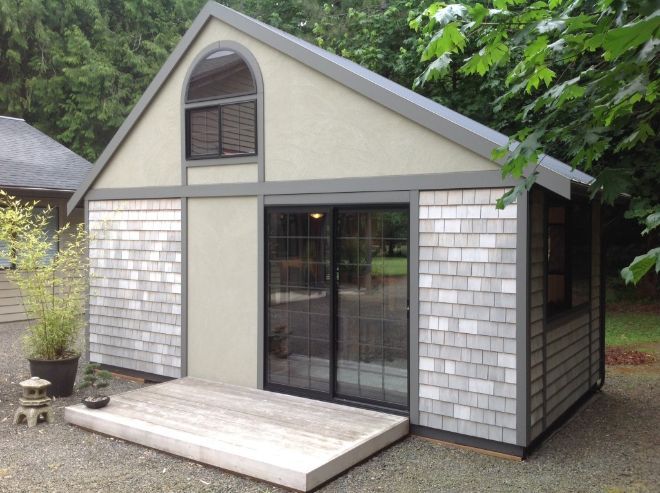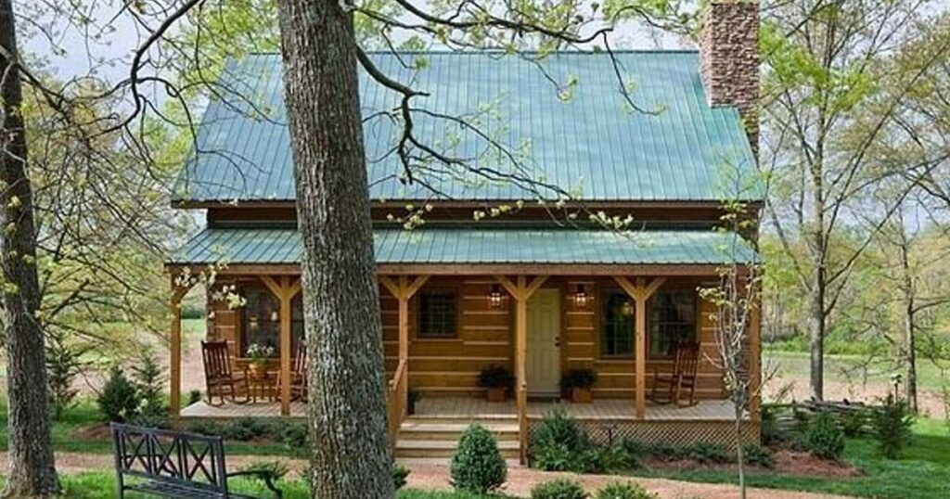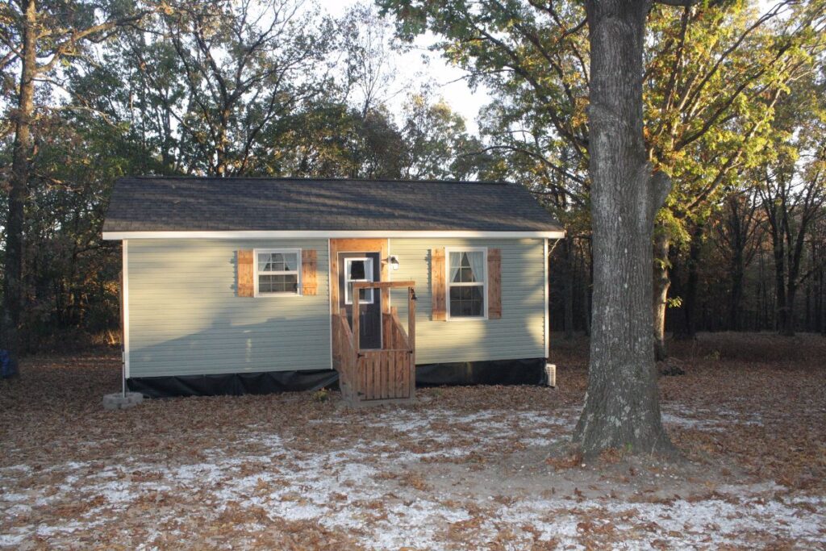Two-Story 3-Bedroom The Shady Grove Cabin Home (Floor Plan)
Welcome to photos and footprint for a two-story 3-bedroom The Shady Grove cabin home. Specifications: ...
READ MORE3-Bedroom Single-Story The Landry Stone Ranch Home with Bonus Room (Floor Plan)
Welcome to photos and footprint for a 3-bedroom single-story The Landry stone ranch home. Specifications: ...
READ MORESingle-Story 2-Bedroom “Weekend Mountain Escape” Home for a Narrow Lot (Floor Plan)
Welcome to photos and footprint for a single-story 2-bedroom “Weekend Mountain Escape” home. Specifications: Here’s ...
READ MORE3-Bedroom Single-Story Lewisburg Ranch for Sloped Lots (Floor Plan)
Welcome to photos and layout for a 3-bedroom single-story Lewisburg ranch. Specifications: Here’s the floor ...
READ MORE2-Bedroom Two-Story Modern Mountain Carriage Home (Floor Plan)
Welcome to photos and layout for a 2-bedroom two-story modern mountain carriage home. Specifications: Here’s ...
READ MORE
