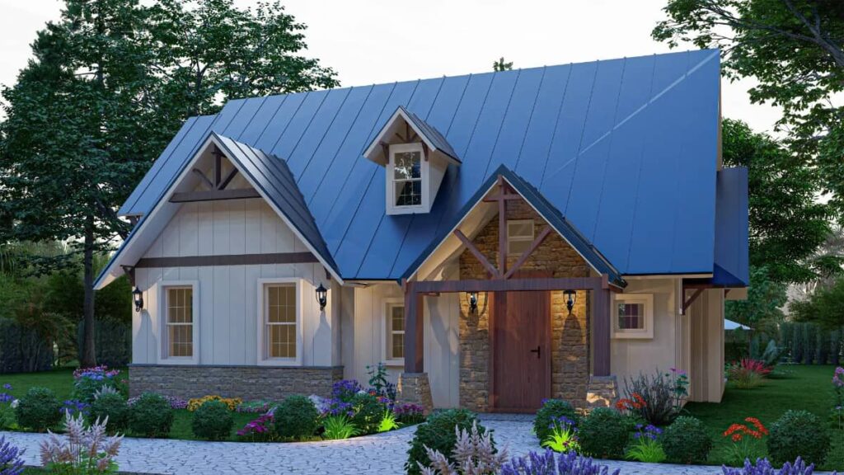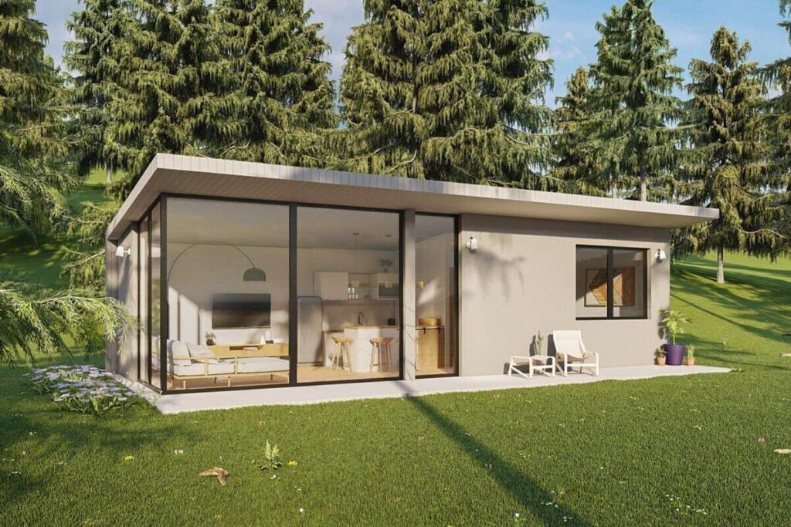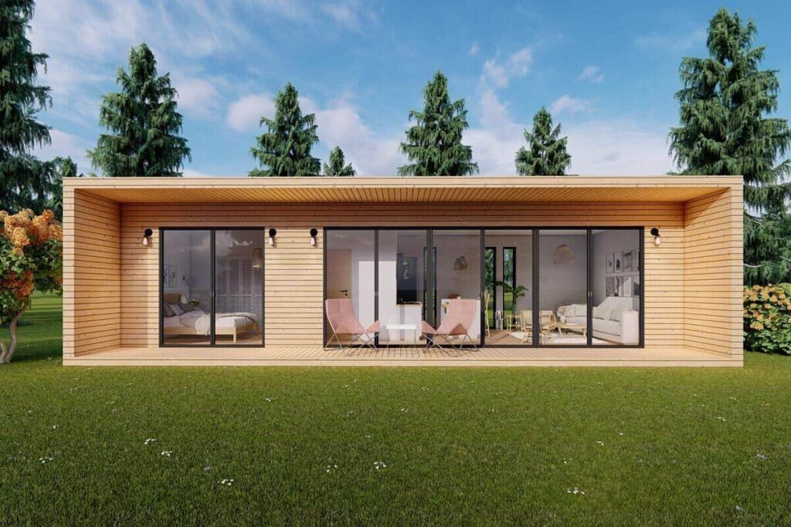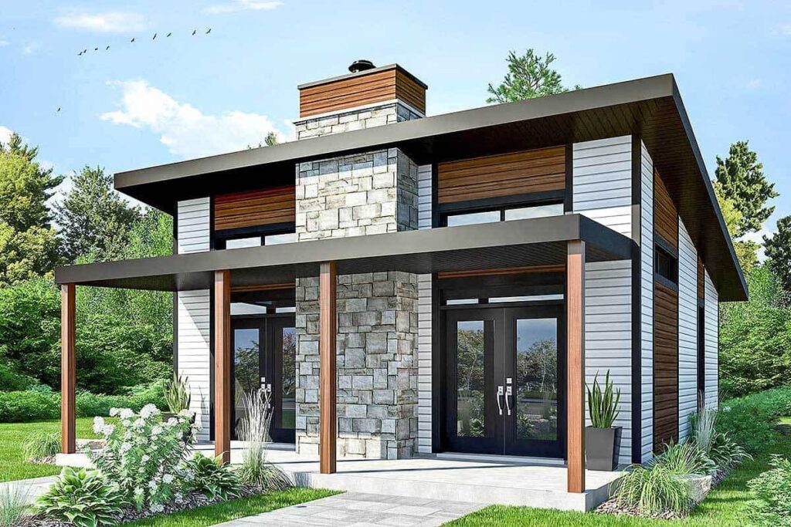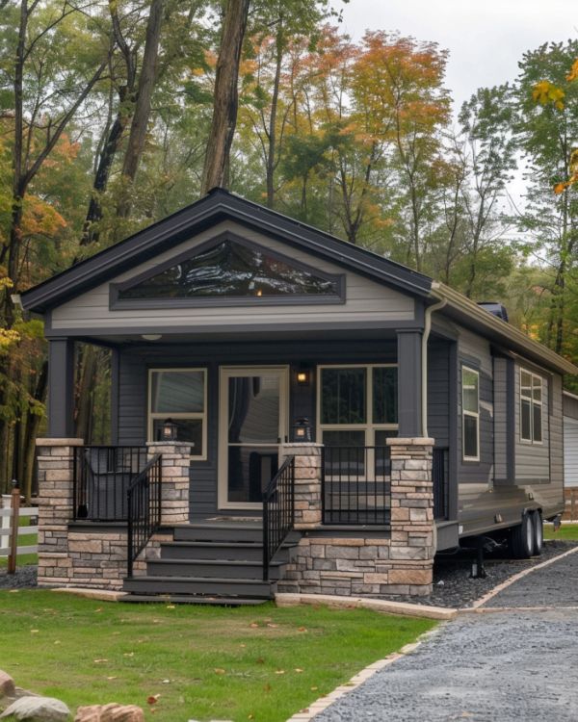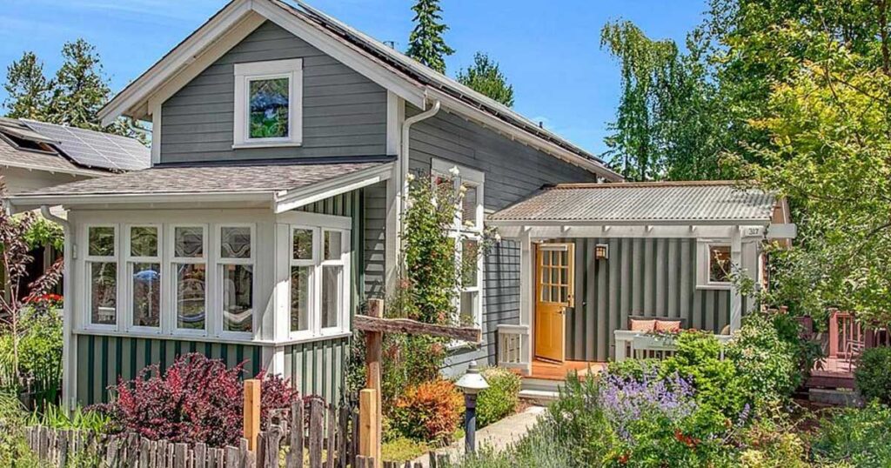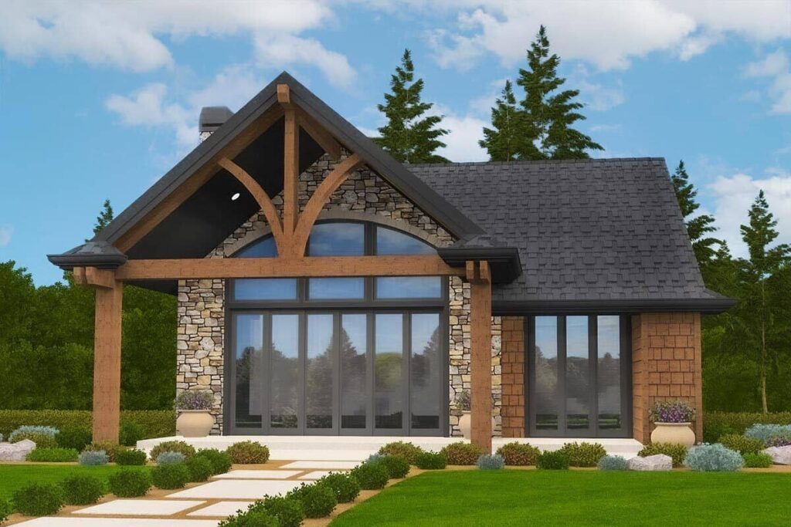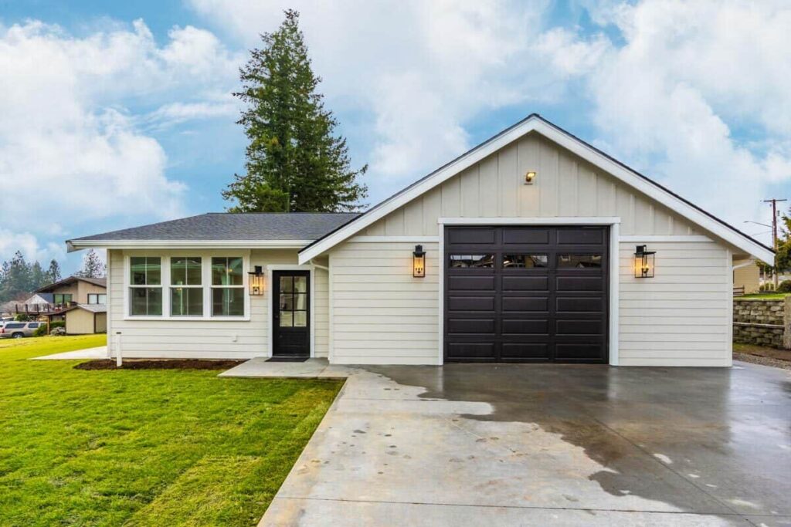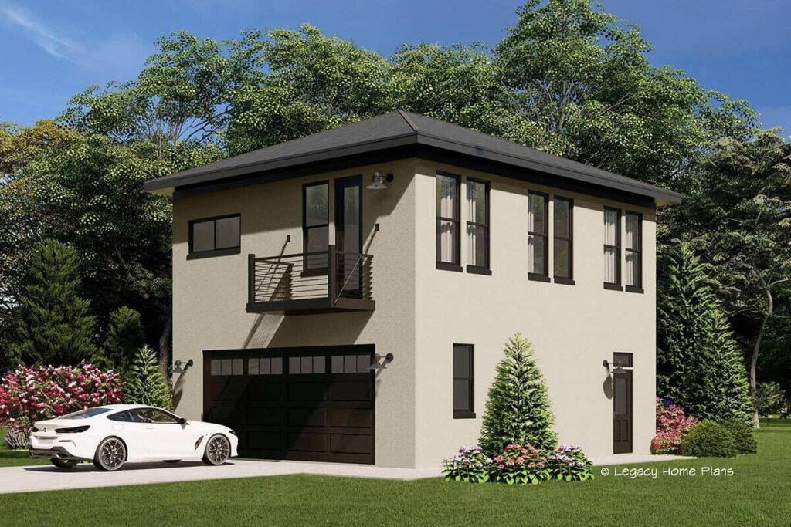You’ll Fall In Love with this Utterly Charming 3-Bedroom Modern Farmhouse Layout and Interior
Welcome to photos and layout for this charming 3-bedroom two-story Glenville modern farmhouse with a ...
READ MORESingle-Story Modern Style 1-Bedroom ADU with Front Porch and Open Living Space (Floor Plan)
Welcome to photos and footprint for a single-story modern style 1-bedroom ADU. Specifications: Here’s the ...
READ MOREModern 1-Bedroom Single-Story Tiny Home with Open Living Space and an Expansive Front Porch (Floor Plan)
Welcome to photos and layout for a modern 1-bedroom single-story tiny home. Specifications: Here’s the ...
READ MORE2-Bedroom Contemporary Style Single-Story Vacation Home for a Narrow Lot with Covered Porch and Open Living Space (Floor Plan)
Welcome to photos and footprint for a 2-bedroom contemporary style single-story vacation home. Here’s the ...
READ MORECountry Style 1-Bedroom Two-Story Carriage Home with Open Concept Design (Floor Plan)
Welcome to photos and layout for a country style 1-bedroom two-story carriage home. Specifications: Here’s ...
READ MORECompact 2-Bedroom Single-Story Rustic Home for a Narrow Lot with Covered Lanai (Floor Plan)
Welcome to photos and layout for a compact 2-bedroom single-story rustic home. Specifications: Here’s the ...
READ MORE1-Bedroom Single-Story Tiny Home with Open Living Space (Floor Plan)
Welcome to photos and layout for a 1-bedroom single-story tiny home. Specifications: Here’s the floor ...
READ MORE2-Bedroom Traditional Two-Story Carriage Home for a Narrow Lot with Balcony and Double Garage (Floor Plan)
Welcome to photos and layout for a 2-bedroom two-story carriage home. Specifications: Here’s the floor ...
READ MORE
