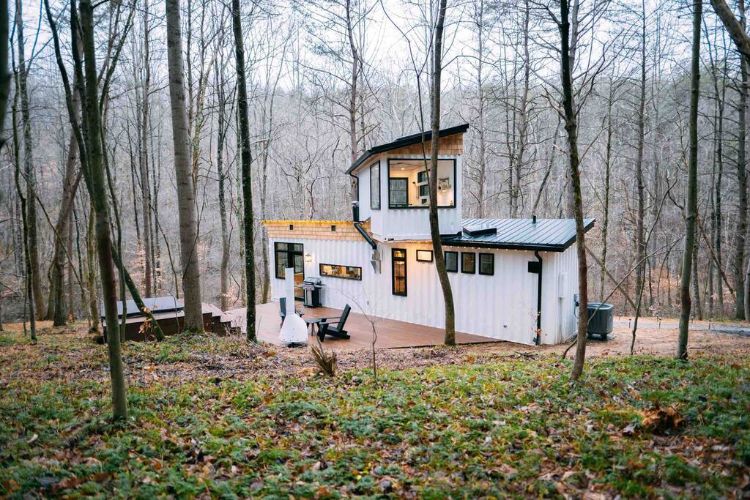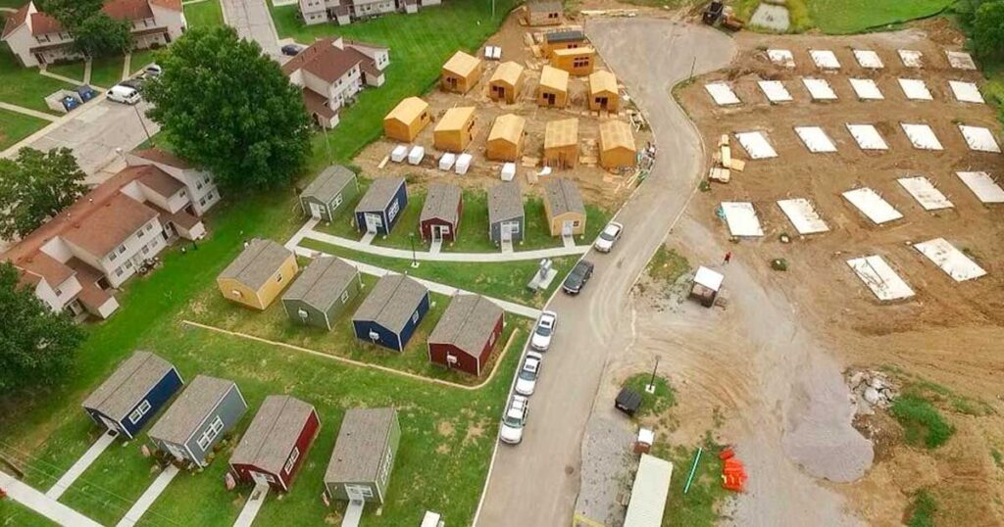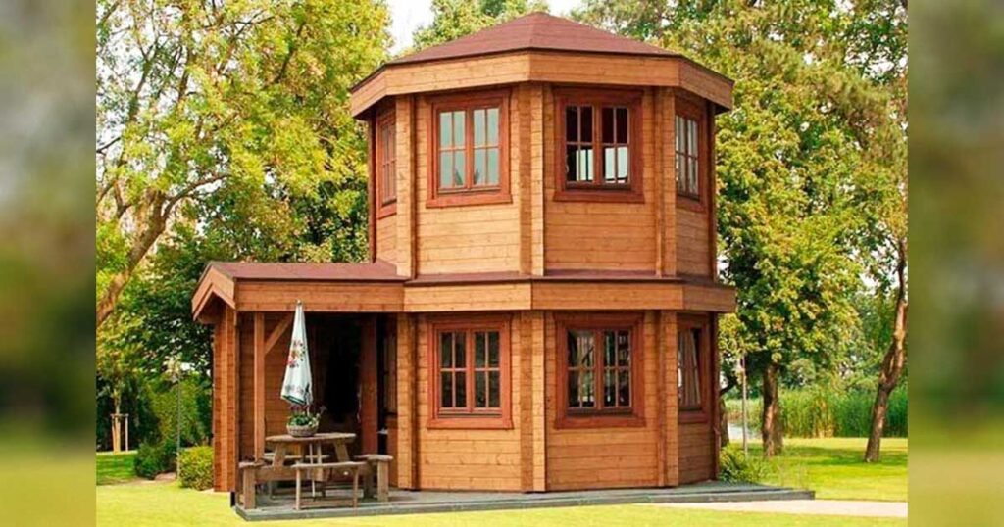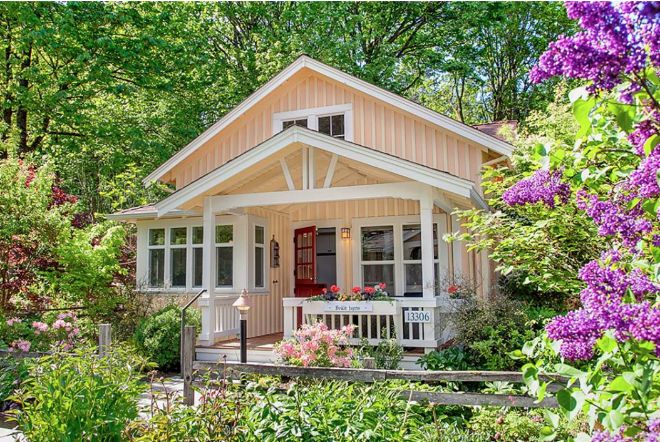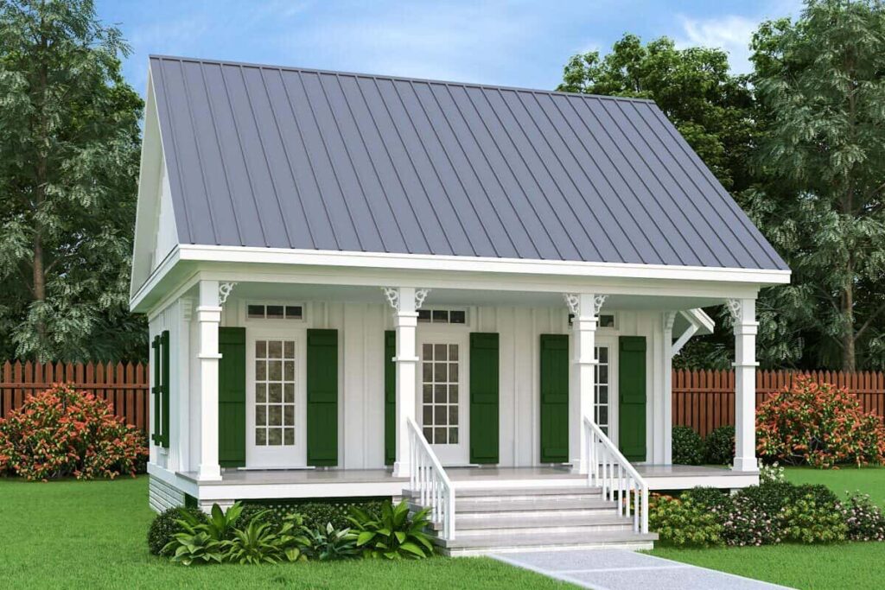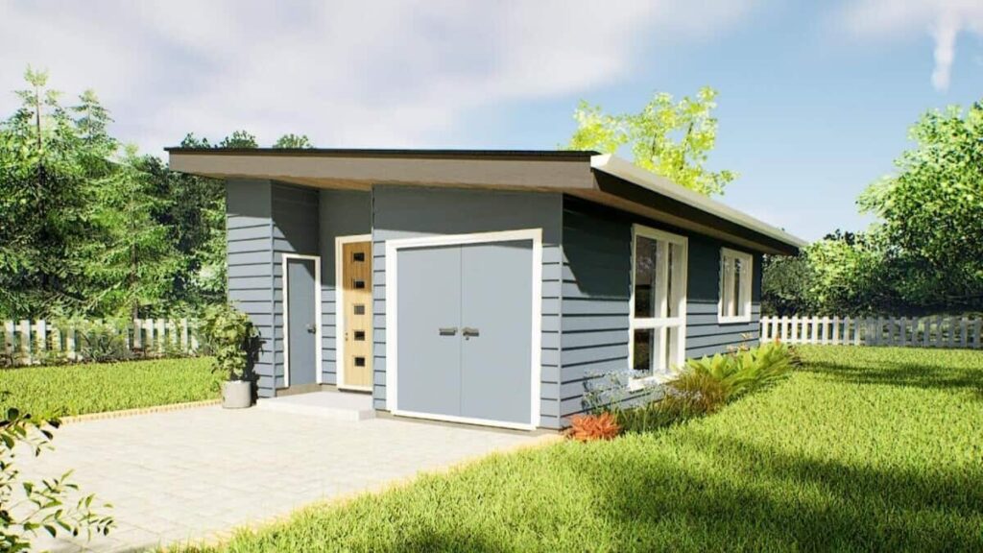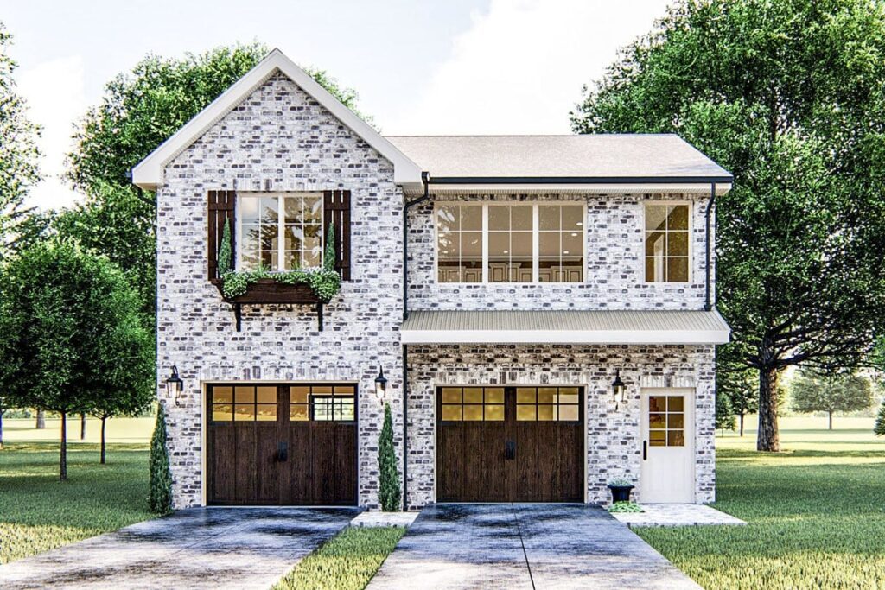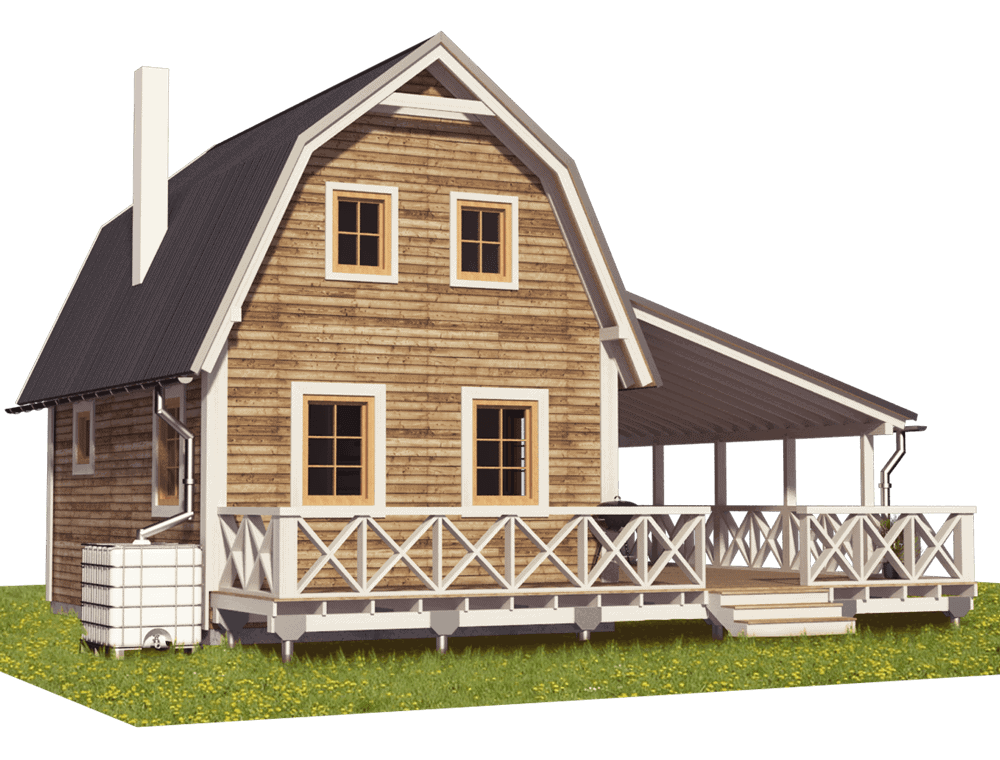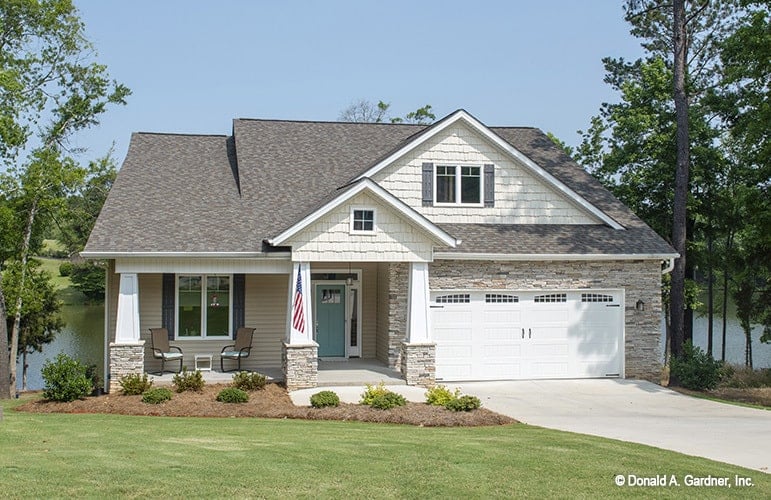Southern Style 1-Bedroom Single-Story Cottage for a Narrow Lot with Open Floor Plan
Specifications: Welcome to the interior design photos and footprint for a Southern-style 1-bedroom single-story cottage. ...
READ MOREContemporary Style 1-Bedroom Single-Story Minimalist’s Dream Home with Open Concept Design (Floor Plan)
Specifications Floor Plan Details This modern style home has a simple layout that’s great for ...
READ MORETwo-Story 1-Bedroom Drive-Through Carriage Apartment with Second Floor Covered Deck (Floor Plan)
Welcome to photos and layout for a two-story 1-bedroom carriage apartment. Specifications: Here’s the floor ...
READ MOREGambrel Barn House Includes Wraparound Porch Enclosed with Crisscross Railings Floor Plan
Specifications Floor Plan Details The Oaklynn barn house has a traditional look with classic wood ...
READ MORETake a Closer Look At Craftsman-Style Floor Plan With Stone Accents and Cedar Shake Siding
Specifications Floor Plan Photos Details The Riverpointe home has a beautiful craftsman style with stone ...
READ MORE

