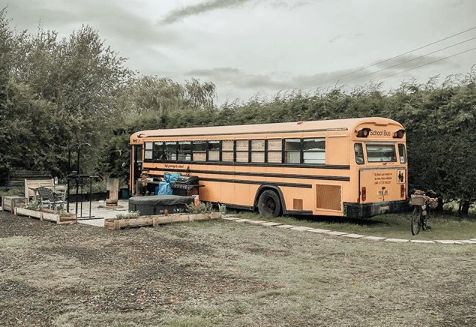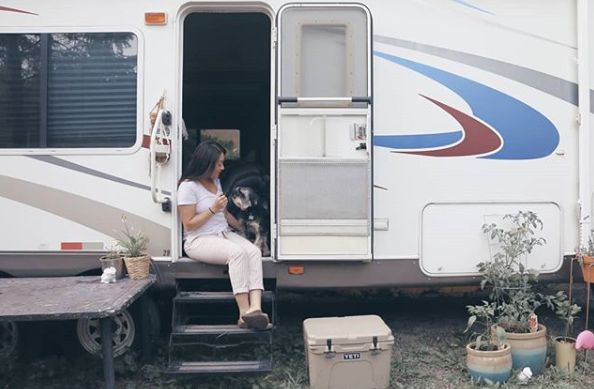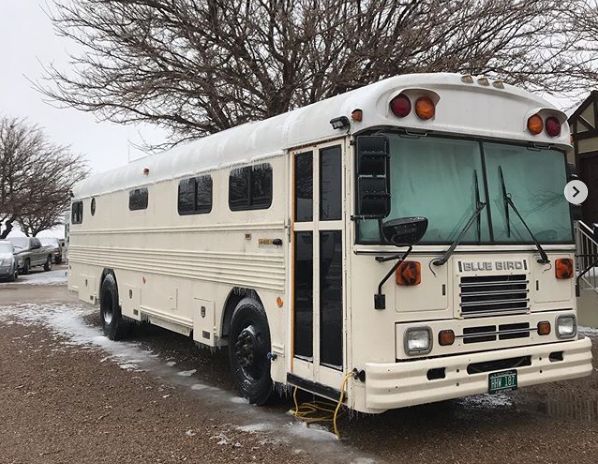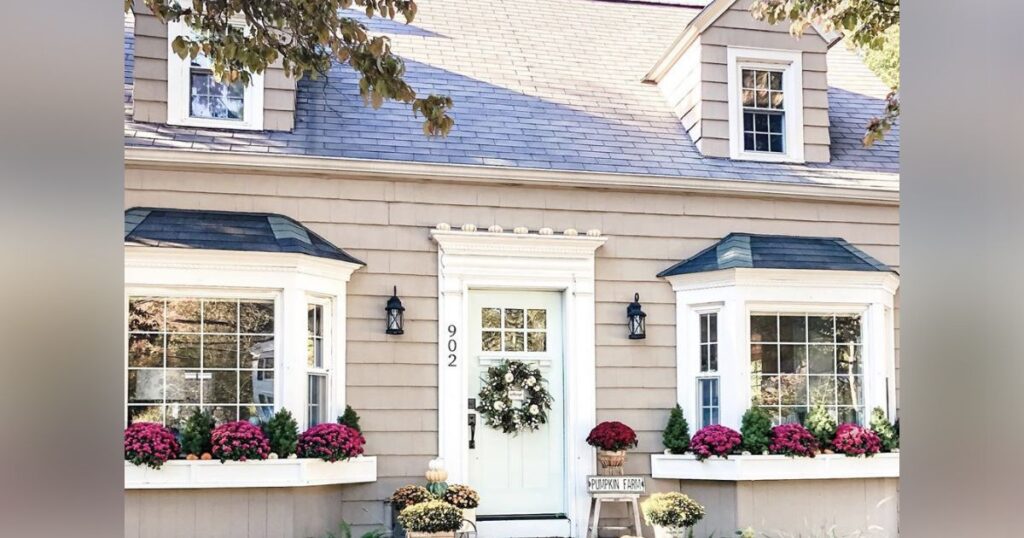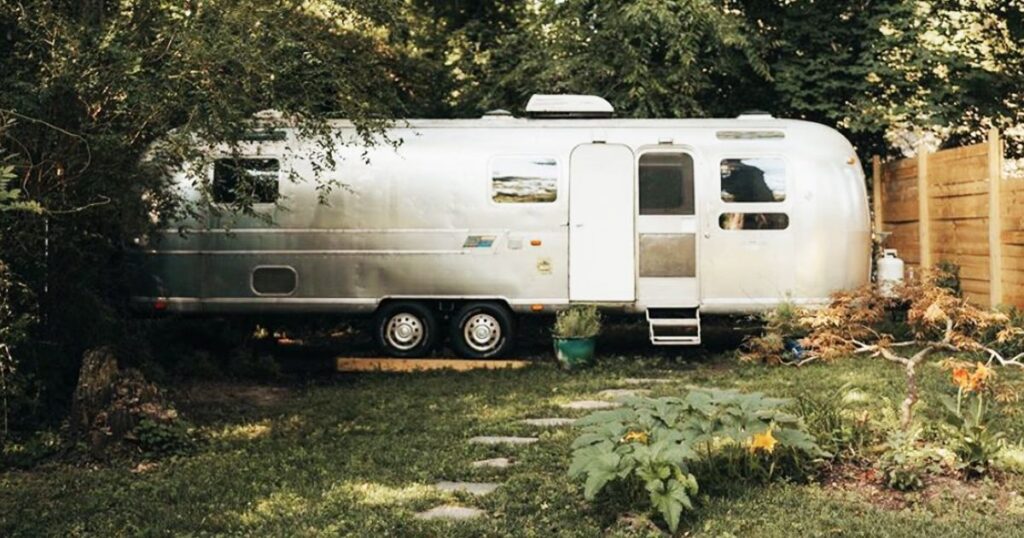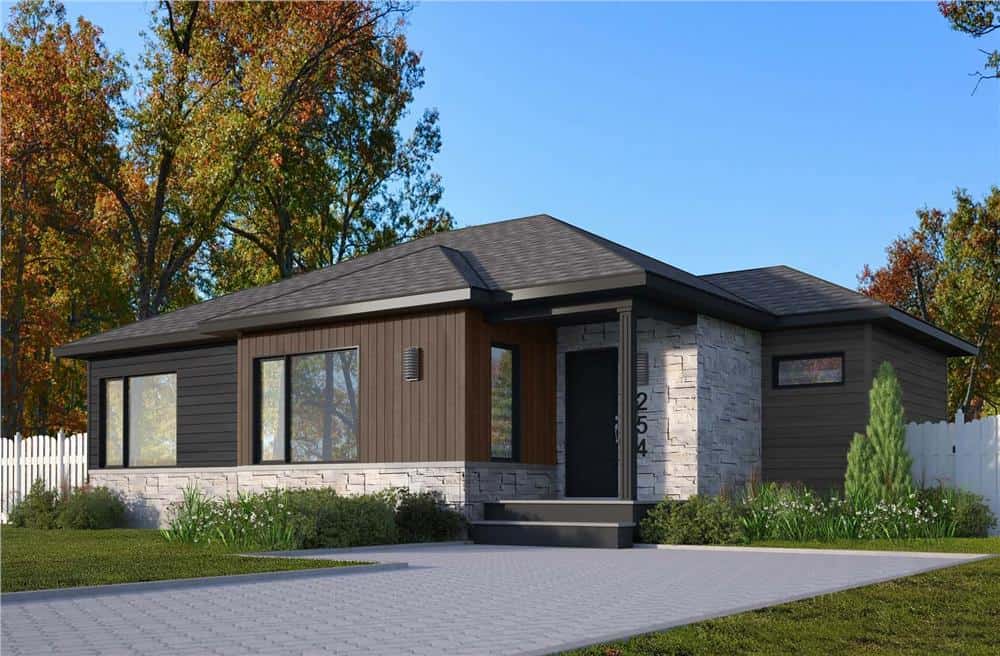Single-Story Contemporary 2-Bedroom Home for a Narrow Lot with Open-Concept Living (Floor Plan)
Specifications The Floor Plan Details This 2-bedroom contemporary home has a lovely mix of stone ...
READ MORETwo-Story 1-Bedroom Cagle 3 Carriage Home with Open Living Space and 3-Car Garage (Floor Plan)
Specifications The Floor Plan Details This two-story carriage home has a rustic look with dark ...
READ MORE1-Bedroom Two-Story Hinshaw B Carriage Home with 3-Car Garage and Open Living Space (Floor Plan)
Specifications The Floor Plan Details This two-story carriage home blends classic and modern styles. It ...
READ MORERustic Two-Story 2-Bedroom Rifugio Modern Cottage for a Narrow Lot with Rooftop Terrace (Floor Plan)
Specifications The Floor Plan Details This two-story modern cottage has a rustic charm thanks to ...
READ MORE
