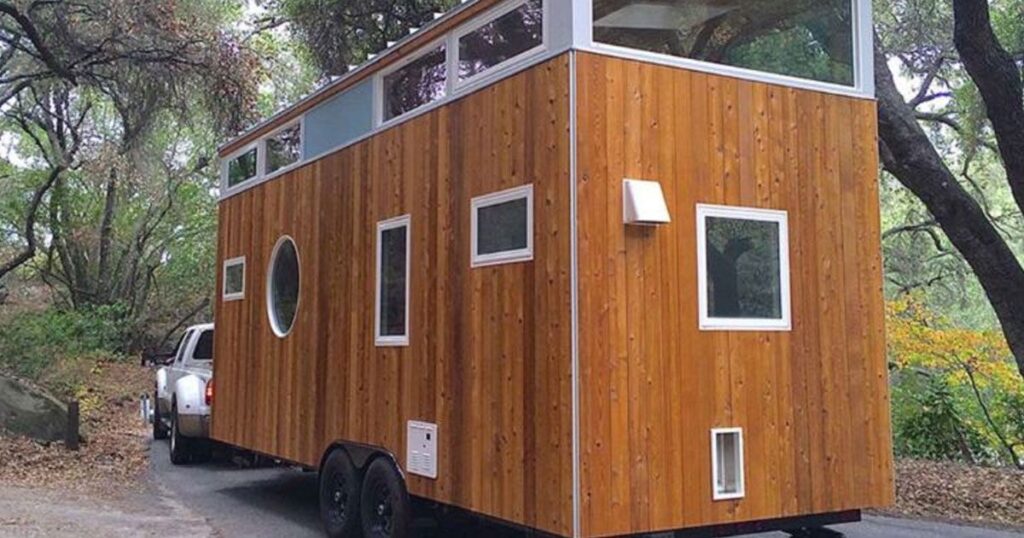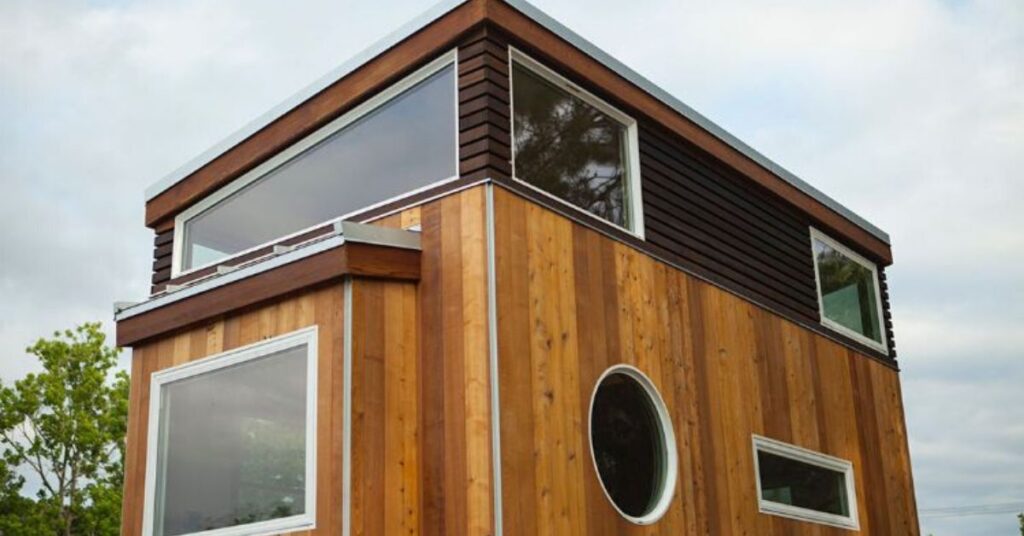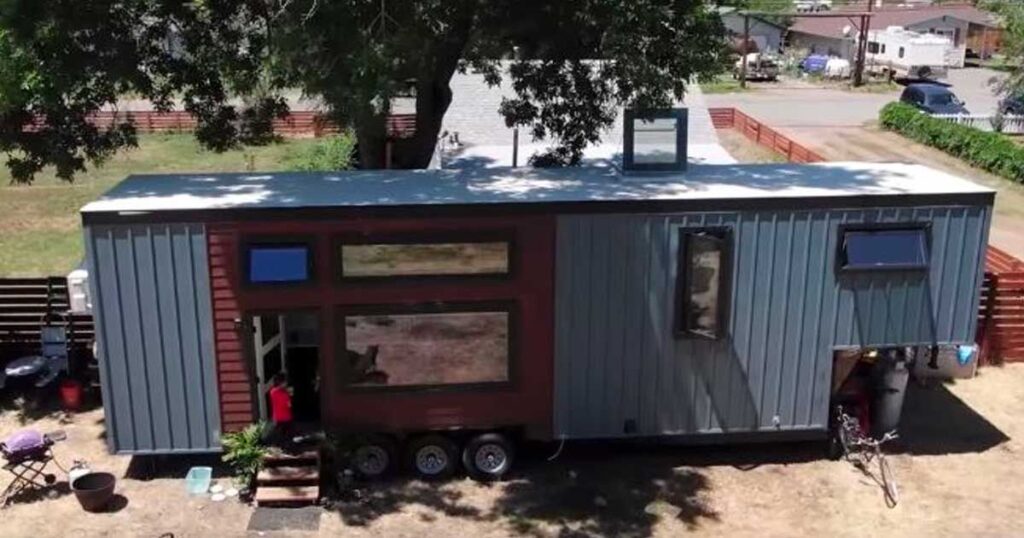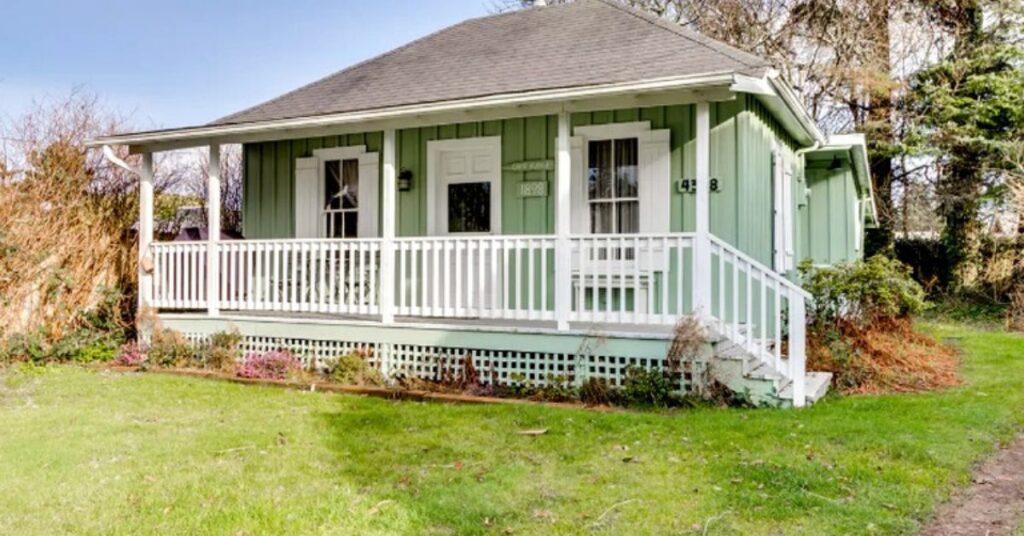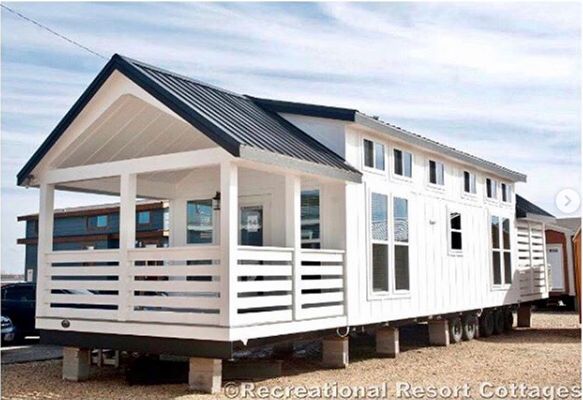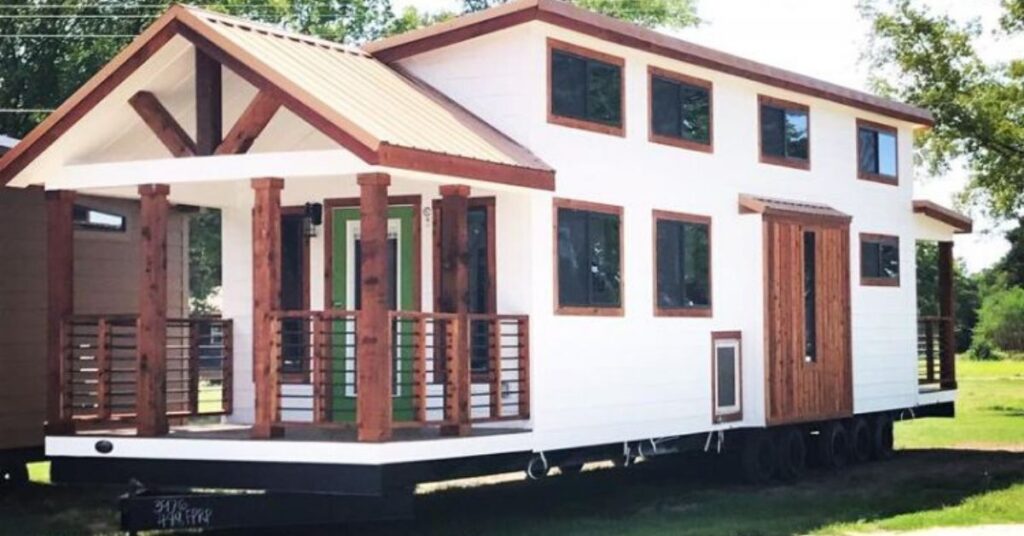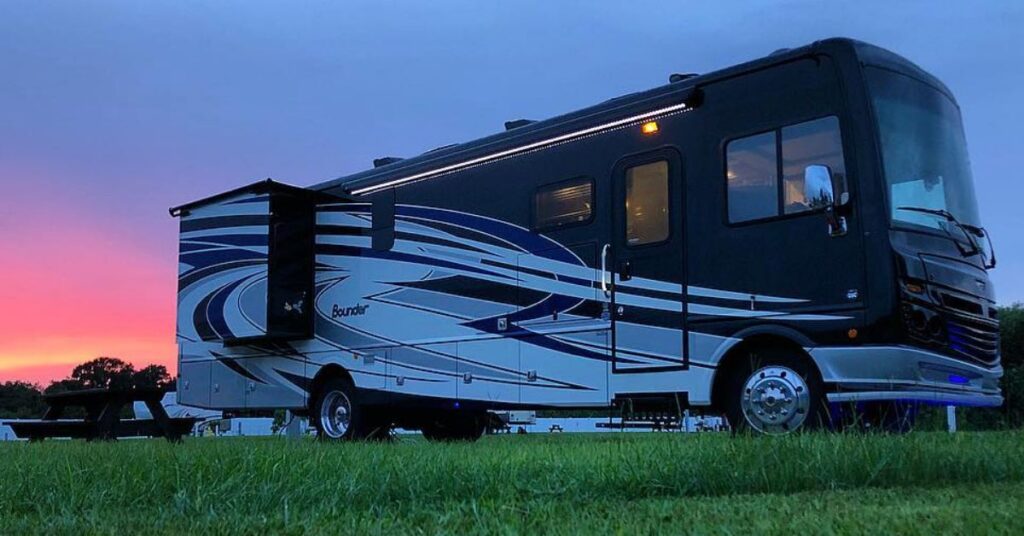Tour this spacious, luxury tiny home on wheels with high ceilings and 2 offices
Welcome to Light Haus, a beautiful and spacious luxury tiny home. It offers a lot. ...
READ MOREThis LA-based mobile office pod is delightfully mod and bright
Working from home can be tough if you don’t have much room. That’s why Vina ...
READ MOREThe exterior doesn’t look like much, but this double-decker fifth-wheel has all the bells and whistles for a family of five
After renting a home in Colorado for many years and paying off their student loans, ...
READ MOREThis relaxing 2-bedroom cabin is the perfect place for a getaway
This charming and cozy two-bedroom cabin in Seaview, Washington is perfect for a weekend getaway. ...
READ MORE8 friends built their own tiny neighborhood. Take a look inside
Imagine you and your friends could buy land together and build your own houses next ...
READ MORECheck out how this couple lives in a 100-square-foot bus
Alyssa and Dan are a fun-loving couple who live in their transformed school bus, named ...
READ MOREThis sunny park model feels more like a sprawling farmhouse home inside
This Sherman park model home in Texas has everything you might need. It has more ...
READ MOREThis 339-square-foot park model has smart touches, making it feel double its size
Located in Athens, Texas, Recreational Resort Cottages and Cabins makes unique custom homes. One of ...
READ MOREThis Dublin tiny home squeezes major farmhouse style into 256 square feet
Susan Crosbie from Dublin lives in a tiny log house that’s only 256 square feet. ...
READ MOREFlorida family of three’s perfect RV lifestyle
Mike, Pam, and Brie are a family of three who live in south Florida. They ...
READ MORE
