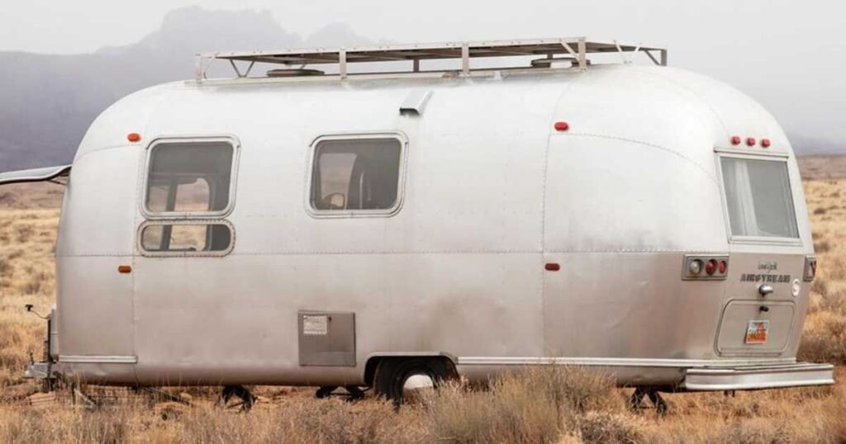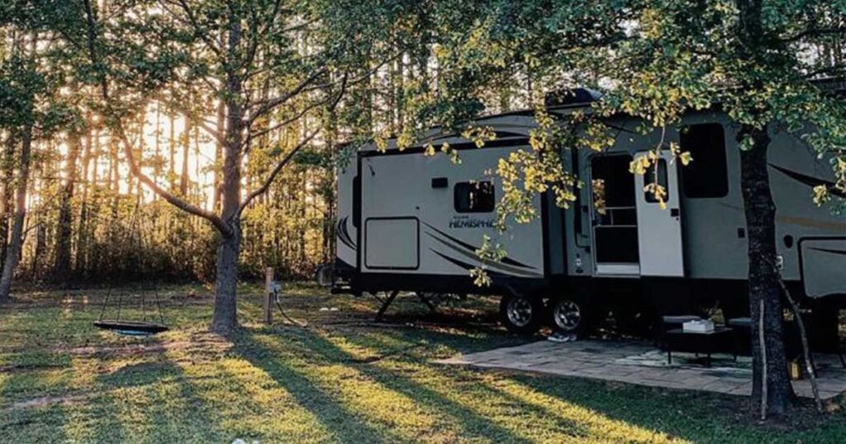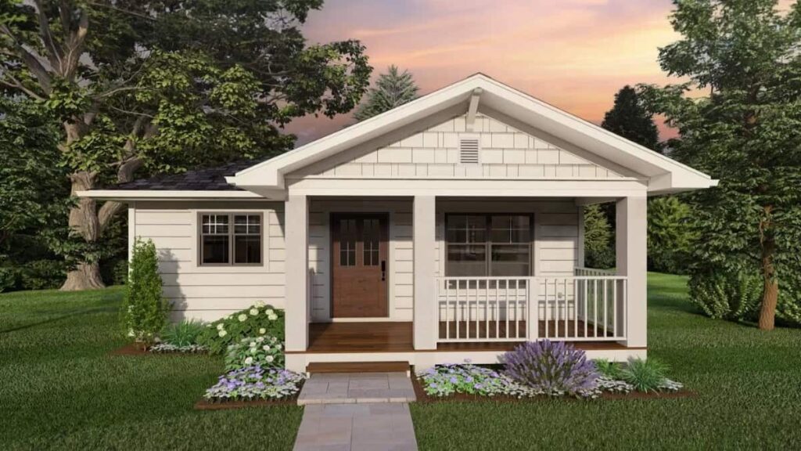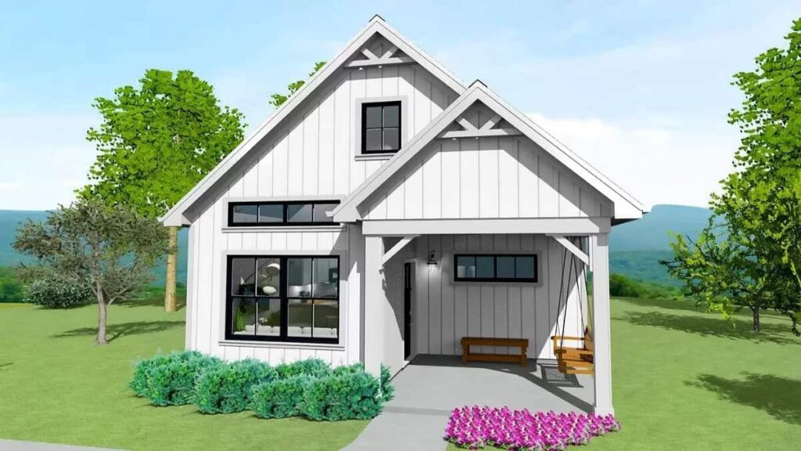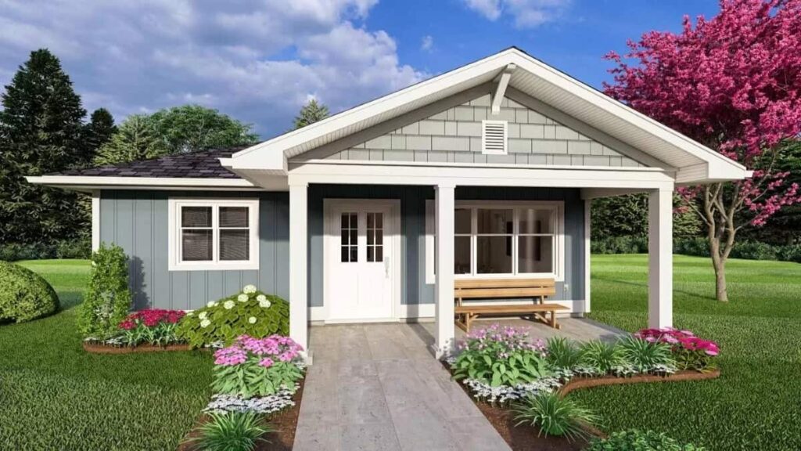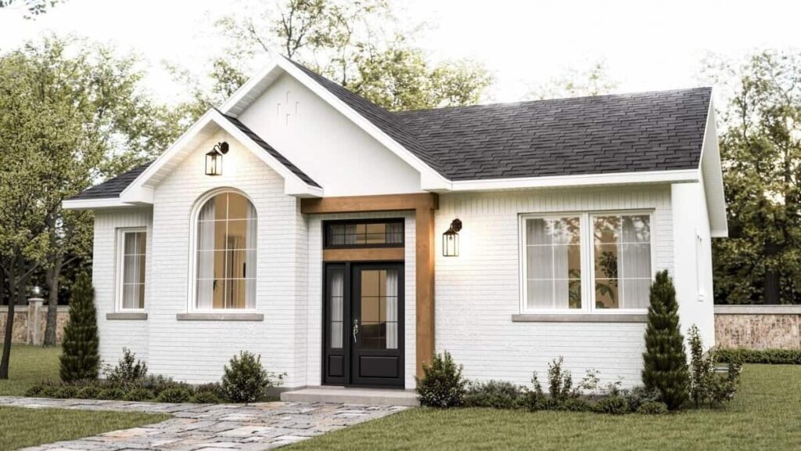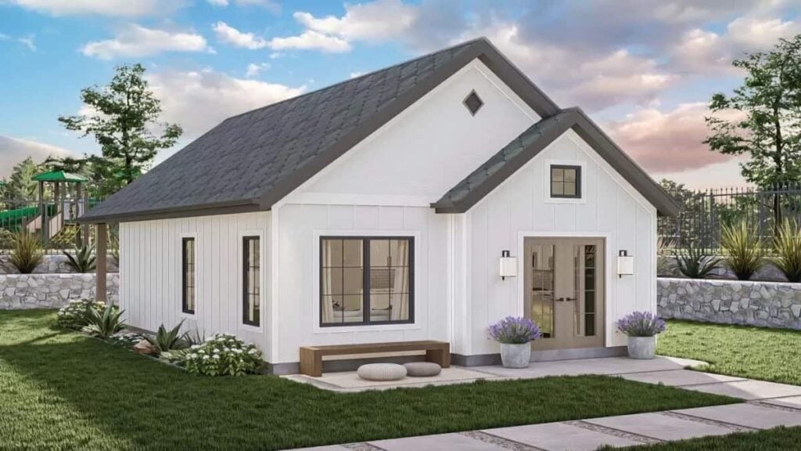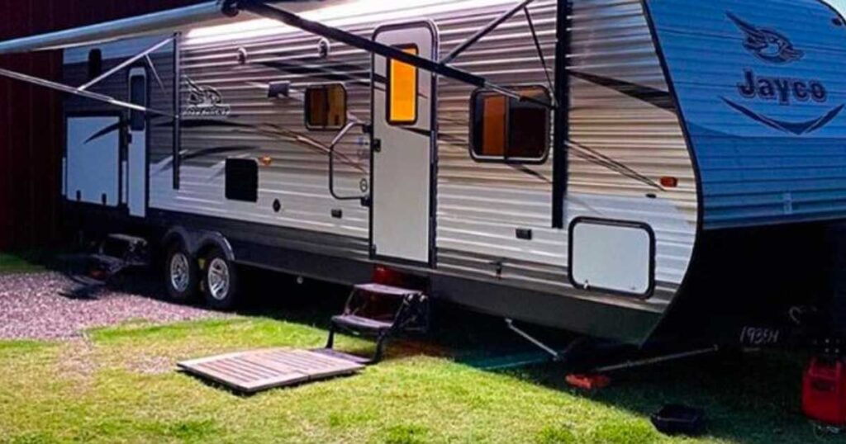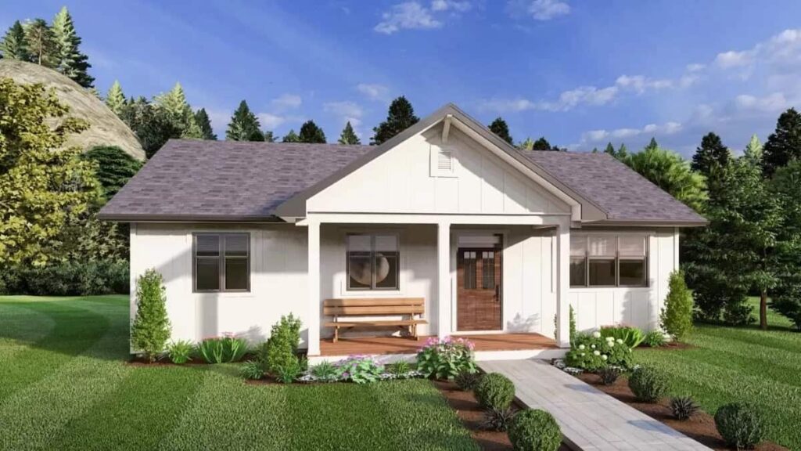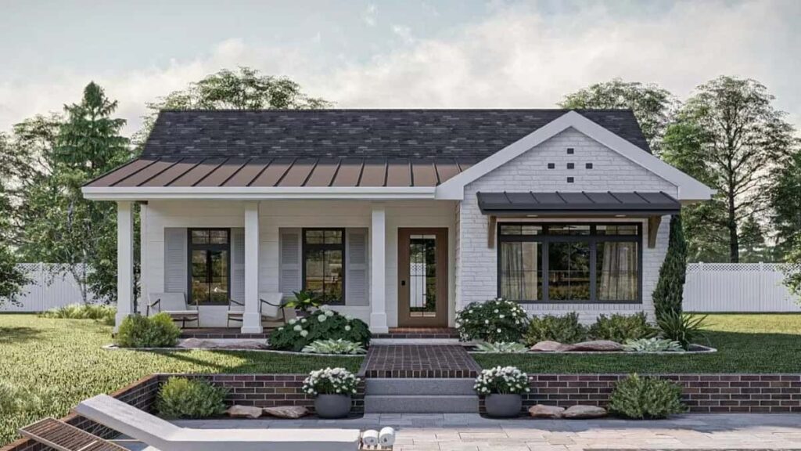1-Bedroom Single-Story ADU Cottage with Open Living Space and Gabled Front Porch (Floor Plan)
Specifications The Floor Plan Details This single-story ADU cottage has a charming look with horizontal ...
READ MORETwo-Story Country Style 1-Bedroom Board and Batten ADU with Loft and Front Porch (Floor Plan)
Specifications The Floor Plan Details This two-story country ADU is covered in board and batten ...
READ MORE1-Bedroom Cottage Style Single-Story ADU with Front Porch and Open Living Space (Floor Plan)
Specifications The Floor Plan Details This 624 square foot ADU is great as a first ...
READ MORESingle-Story Traditional Style 4-Bedroom Home with Open Living Space and Lower Level Expansion (Floor Plan)
Specifications The Floor Plan Details This single-story home has a traditional look with painted brick ...
READ MORE1-Bedroom Cabin Style Single-Story ADU with Covered Patio (Floor Plan)
Specifications The Floor Plan Details This 1-bedroom cabin style ADU features board and batten siding, ...
READ MORE2-Bedroom Country Style Single-Story Rancher Home with Front Porch and Open-Concept Living (Floor Plan)
Specifications The Floor Plan Details This 2-bedroom rancher home has a lovely country look with ...
READ MOREModern Single-Story 1-Bedroom Cottage ADU with Open Living Space and Covered Front Porch (Floor Plan)
Specifications The Floor Plan Details This modern single-story cottage ADU has a beautiful mix of ...
READ MORE
