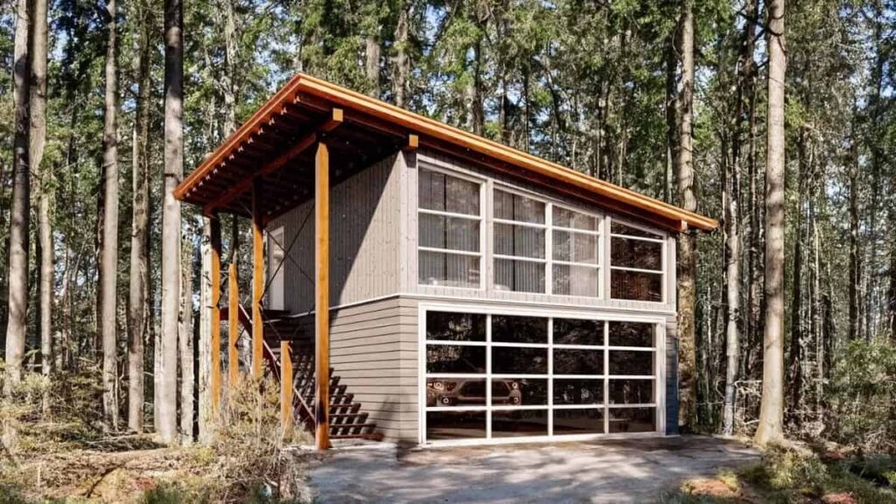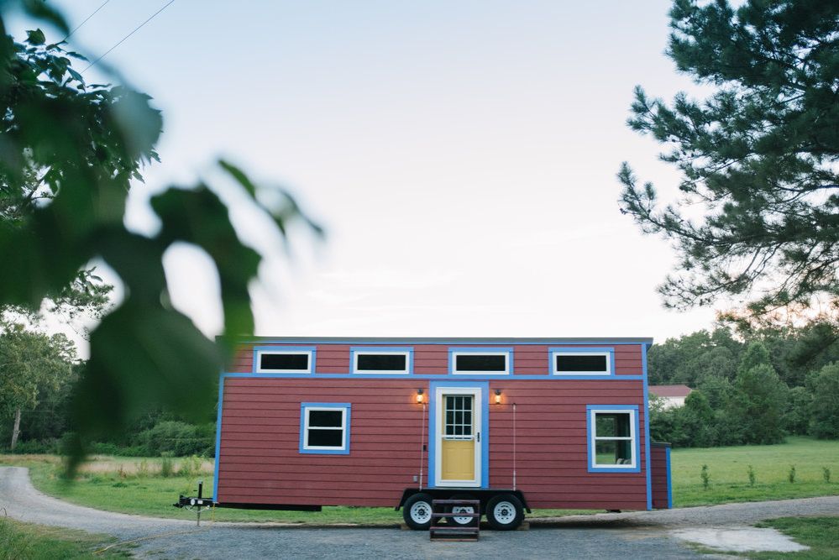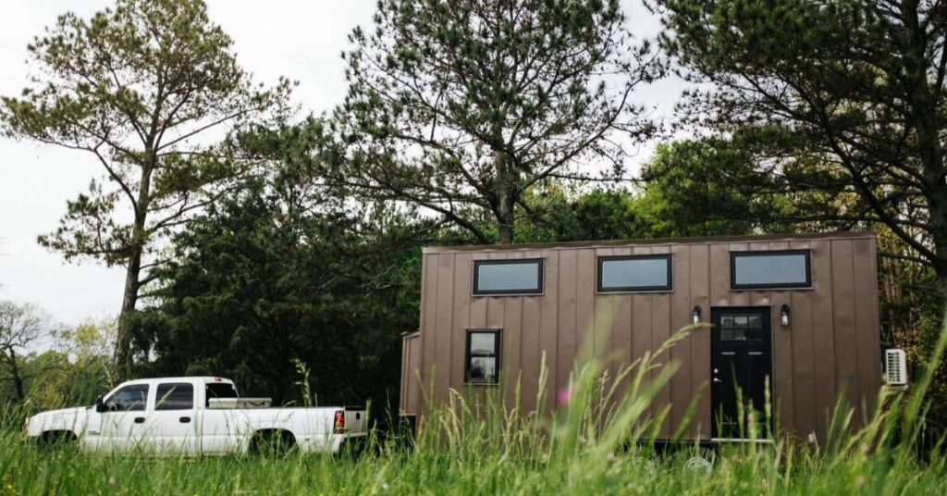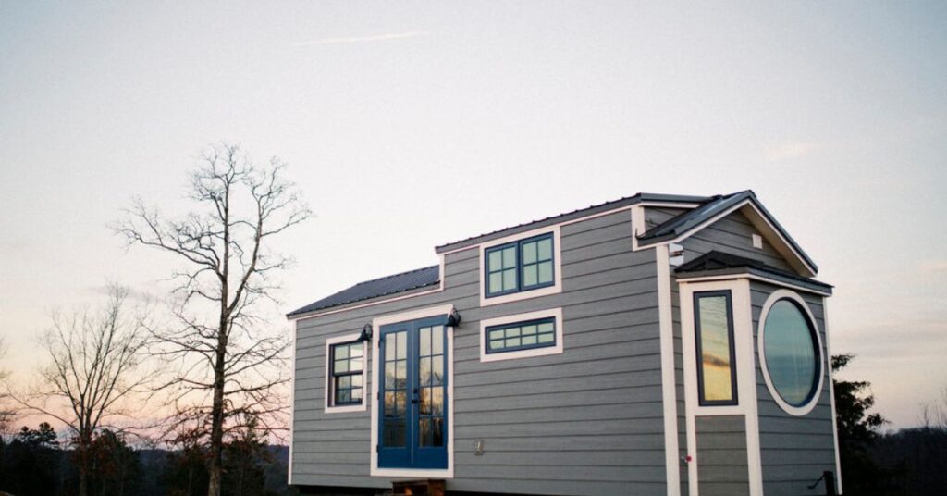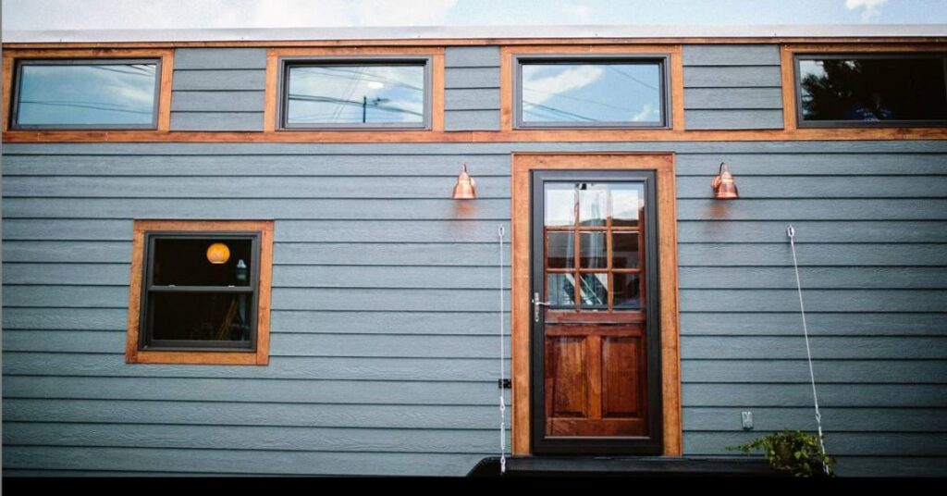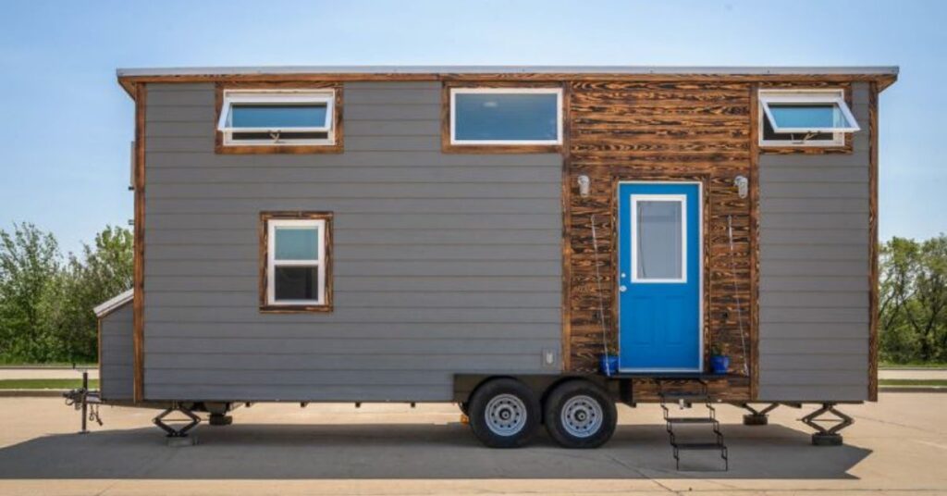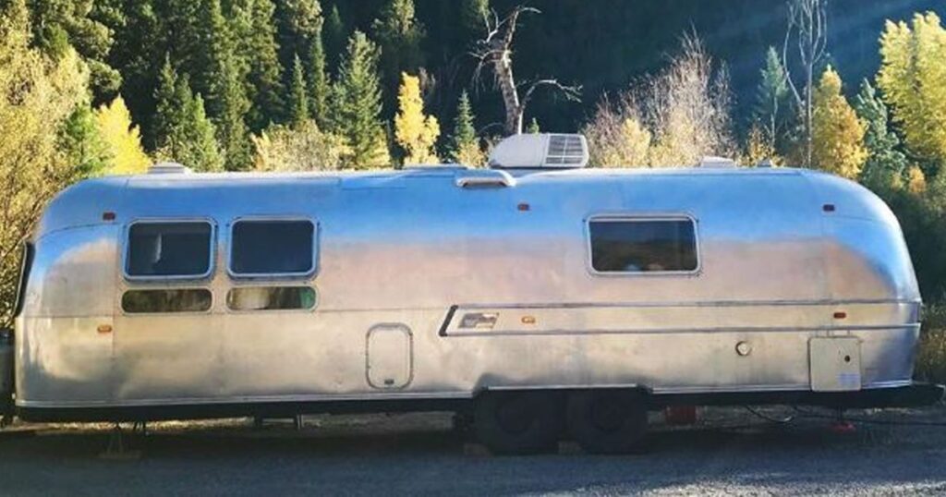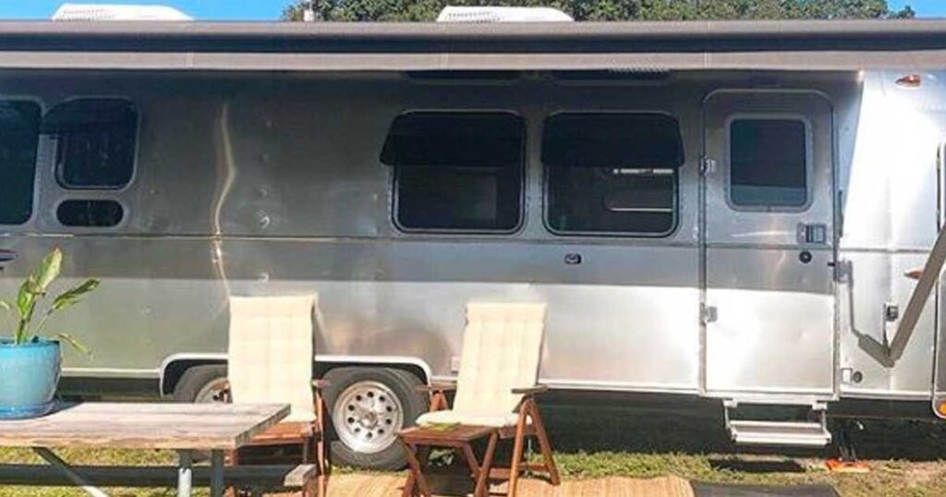Modern Two-Story 1-Bedroom Carriage Home with Double Garage and Open Living Space (Floor Plan)
Specifications The Floor Plan Details This two-story carriage house has a sloping roof and big ...
READ MORECompact Two-Story Contemporary Cottage with Two Bedrooms and a Narrow Footprint (Floor Plan)
Specifications The Floor Plan Details This two-story cottage has a beautiful, rustic look with wood ...
READ MORE21 Small Bathroom Ideas: Interior Design and Layout for Tiny Spaces
Small bathrooms need clever use of space. I’ve learned many tricks over the years to ...
READ MORE
