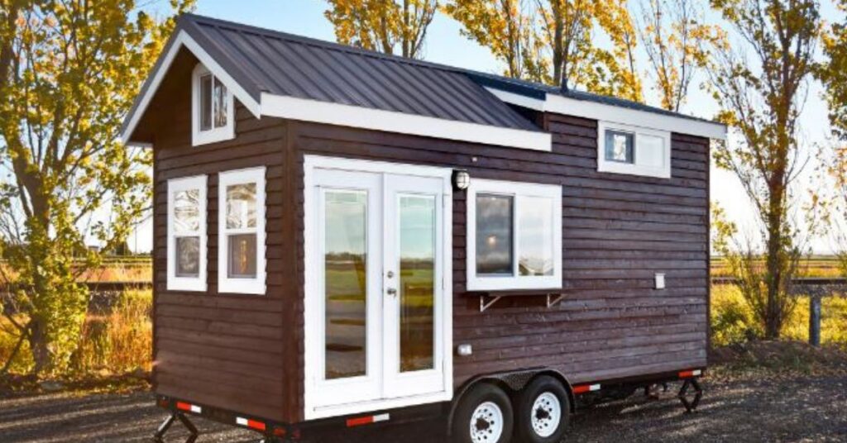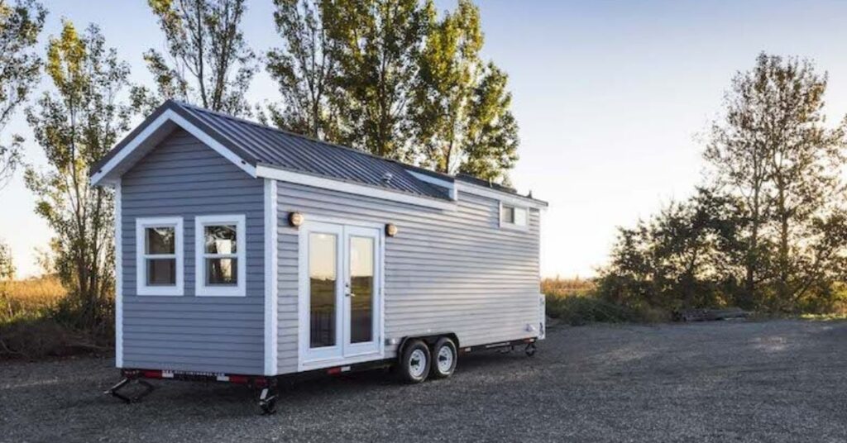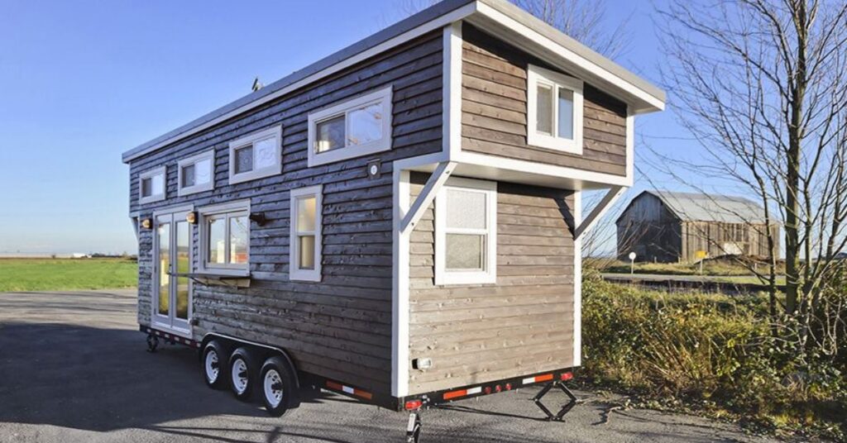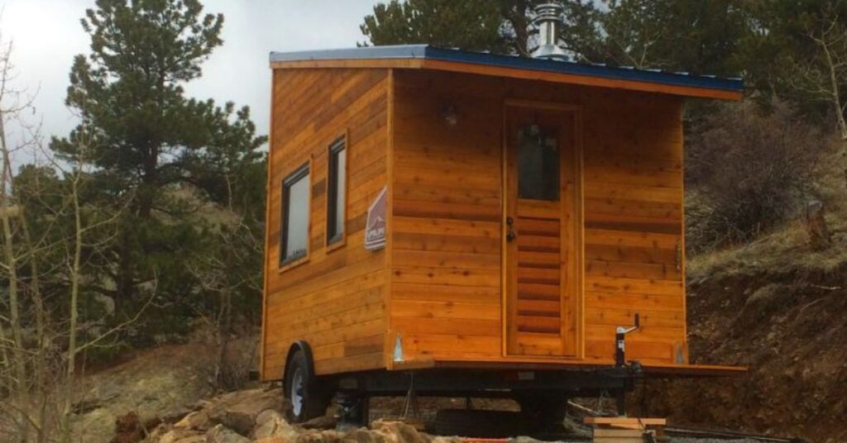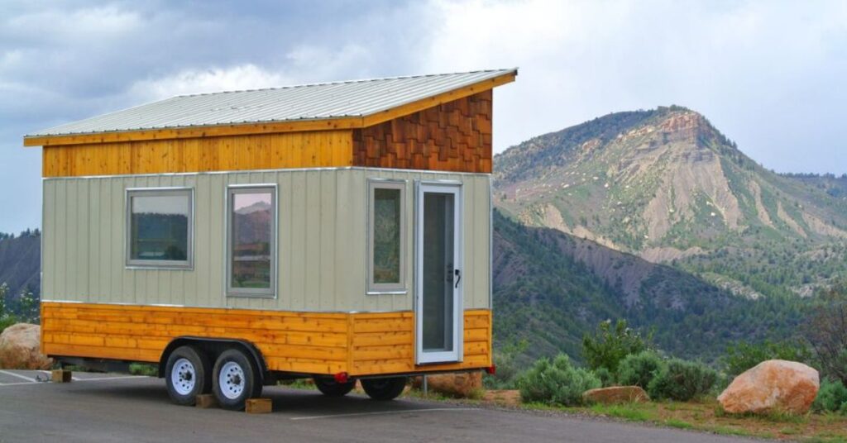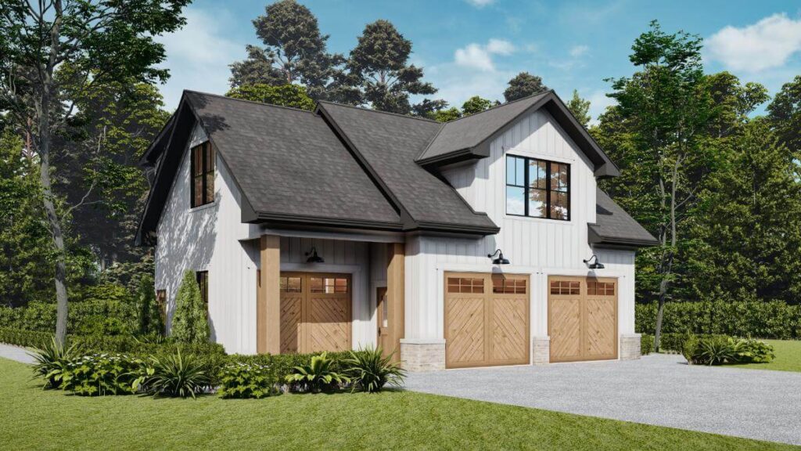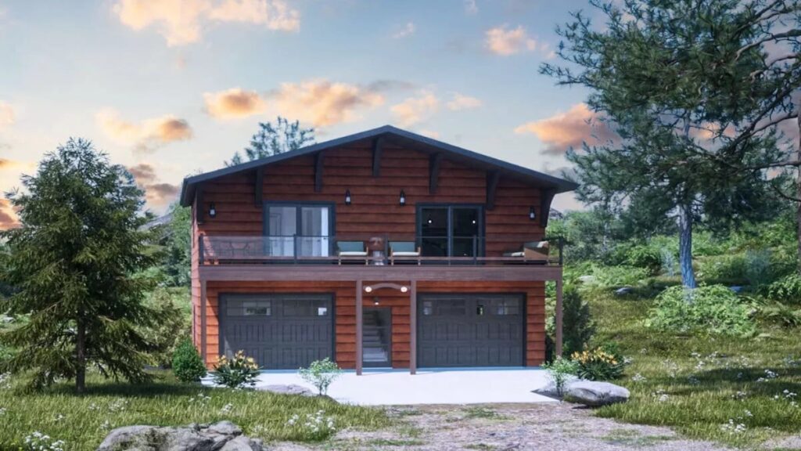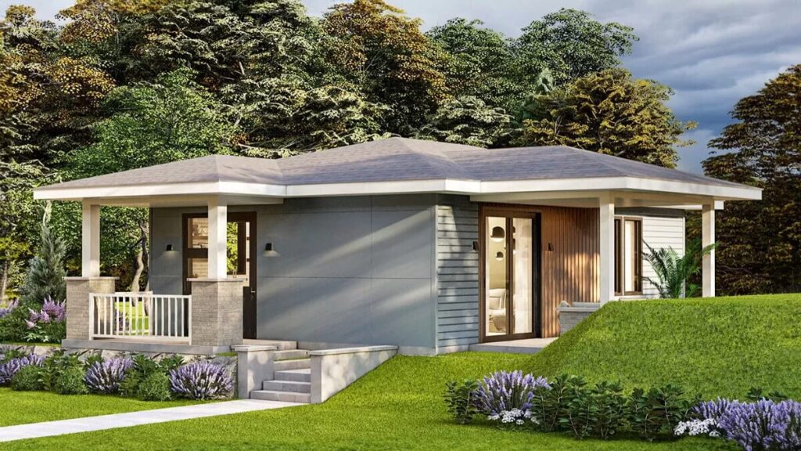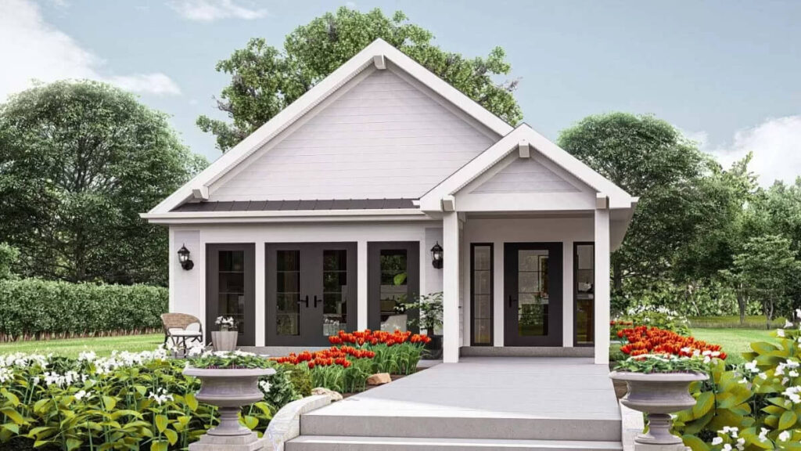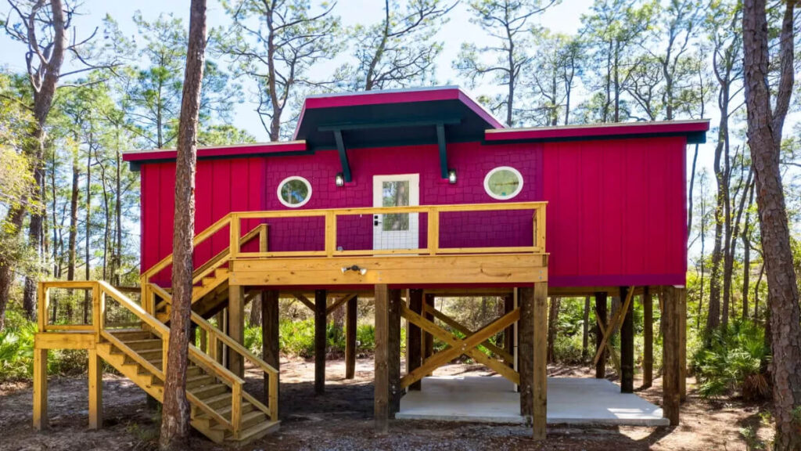Single-Story 1-Bedroom Poppy Carriage Home with Front Porch and Open-Concept Living (Floor Plan)
Specifications The Floor Plan Details This one-bedroom carriage house is decorated with board and batten ...
READ MORECabin Style Two-Story 2-Bedroom ADU Home with Jack & Jill Bath and Double Garage (Floor Plan)
Specifications The Floor Plan Details This two-story cabin-style home has a cozy look with clapboard ...
READ MORE1-Bedroom Single-Story ADU Cottage with Front Porch and Covered Patio (Floor Plan)
Specifications The Floor Plan Details This one-bedroom cottage has a cozy and modern look with ...
READ MORECountry Style Single-Story 1-Bedroom ADU Home with Open Concept Design (Floor Plan)
Specifications The Floor Plan Details This one-story country-style home has a welcoming look with horizontal ...
READ MOREModern Single-Story 2-Bedroom Low Country Cabin with Open Living Space and Wraparound Deck (Floor Plan)
Specifications The Floor Plan Details This single-story cabin has a modern look with bold red ...
READ MORE
