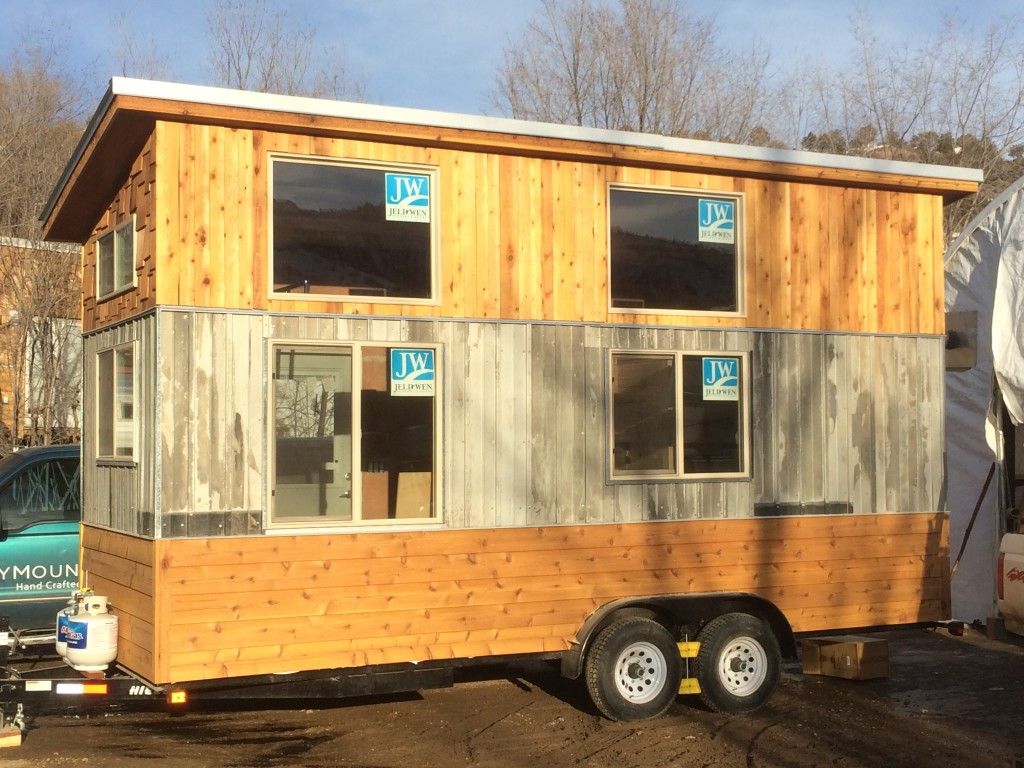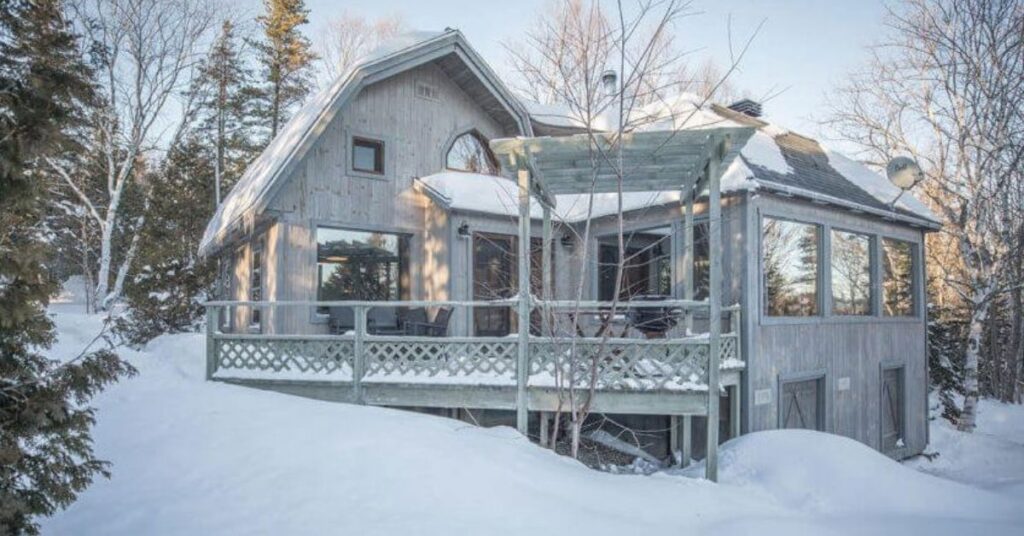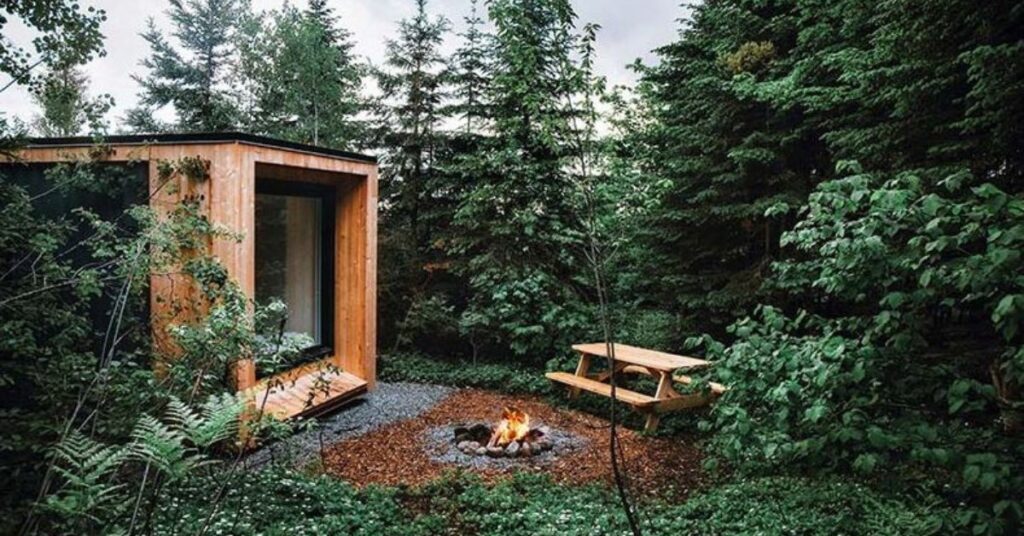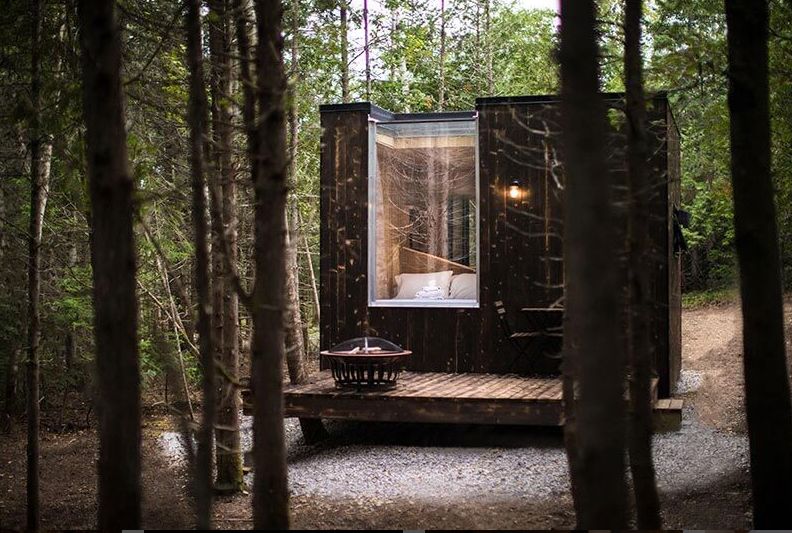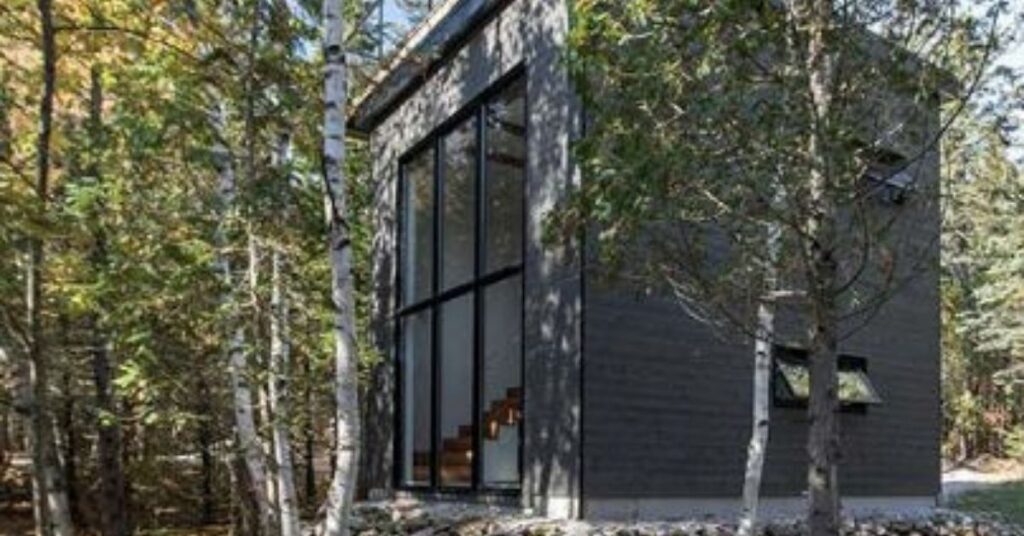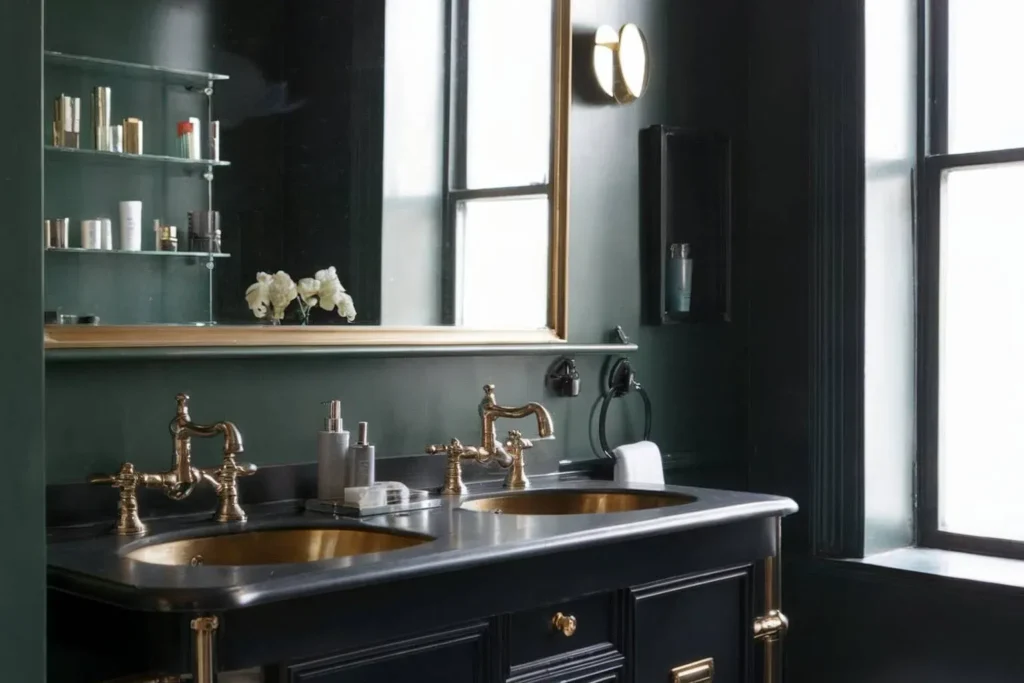Rocky Mountain Tiny Houses created a sleek shell, and hardworking homeowners did the rest
In 2011, Greg Parham wanted to live in a tiny house, but he didn’t have ...
READ MORECharm abounds in this rustic-chic lodge, complete with an indoor treehouse
For those who want to enjoy nature comfortably, Repère Boréal is a special place in ...
READ MOREThis dreamy contemporary container home is tucked within enchanting woodlands
Just half an hour from Quebec, the enchanting Repère Boréal glamping oasis has cozy cottages ...
READ MOREPanoramic windows offer exquisite stargazing in this Canadian micro-chalet
Repère Boréal is a special eco-tourism resort located in Quebec’s Charlevoix region. It has cozy ...
READ MOREA wall of glass connects this contemporary micro chalet with enchanted woodlands
Just 30 minutes from Quebec, Repère Boréal feels like a whole different world in the ...
READ MOREStep inside this tiny home that fits perfectly in the woods
In 2014, Travis Pyke, who started Wind River Tiny Homes, built a beautiful, small house ...
READ MORE22 Captivating Small Dark Green Bathroom Ideas You’ve Never Seen Before
Dark green makes small bathrooms feel special and peaceful. This deep color adds calmness and ...
READ MOREThis tiny house is built on top of a 12-foot trailer
This tiny house has a rustic and industrial feel. Rocky Mountain Tiny Houses built it ...
READ MOREThis 26-foot trailer feels like a luxurious farmhouse, exposed beams and all
Since 2014, Mint Tiny House Company in Canada has built over 100 RVs and park ...
READ MOREThis whimsical tiny home is made almost entirely from reclaimed materials
Rocky Mountain Tiny Houses built a special home called Tandy for a young woman in ...
READ MORE
