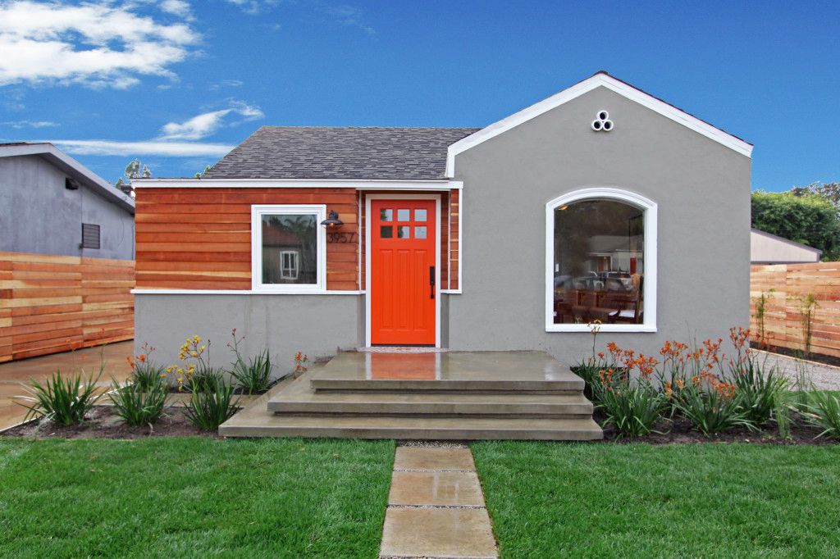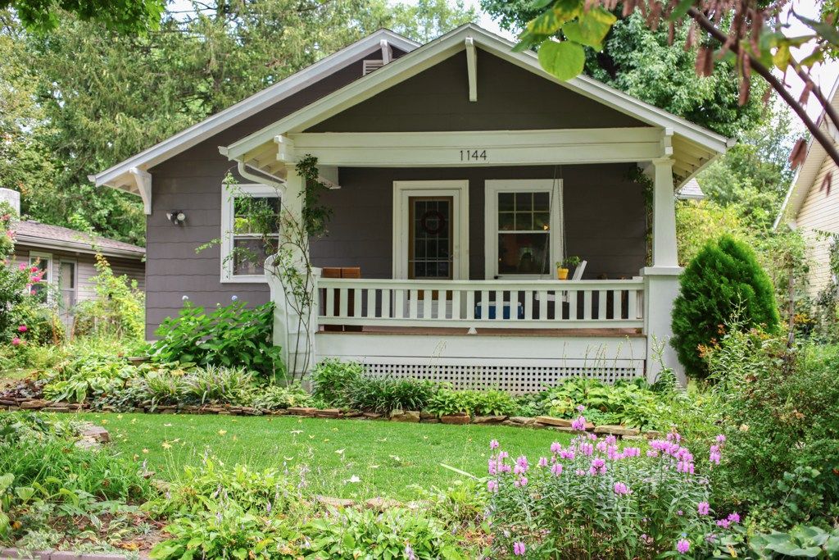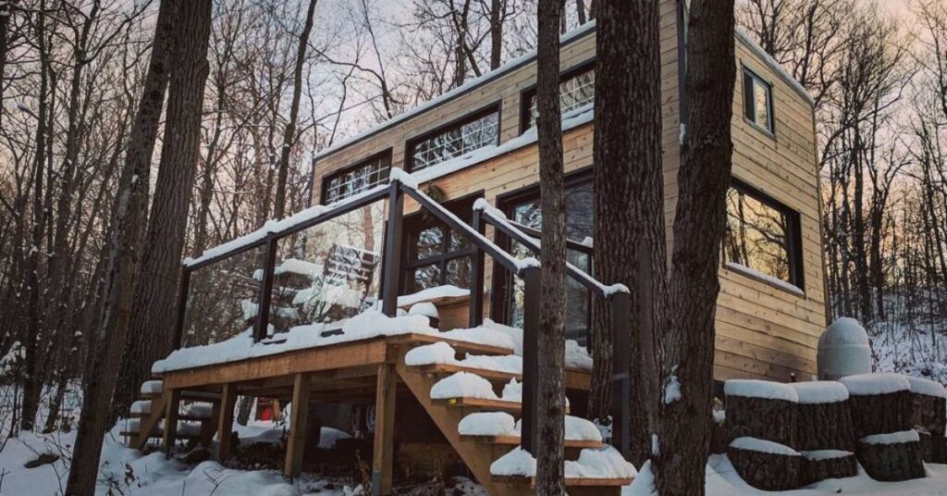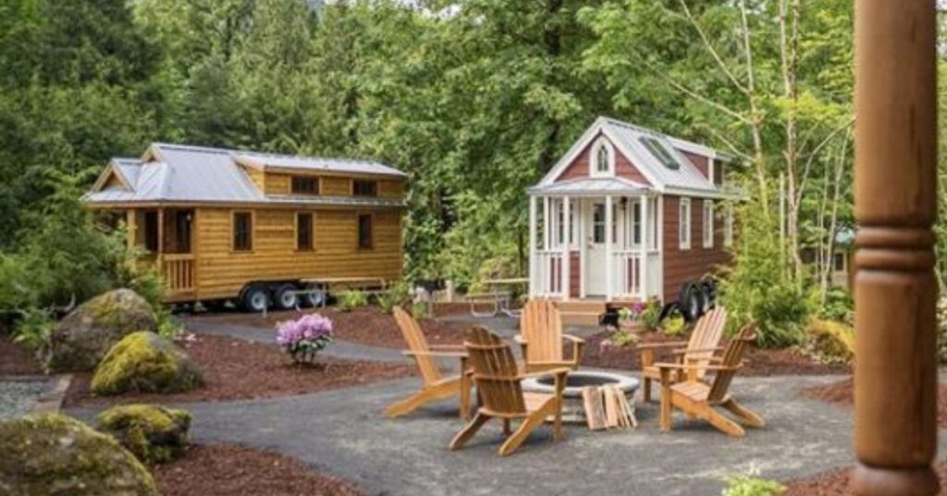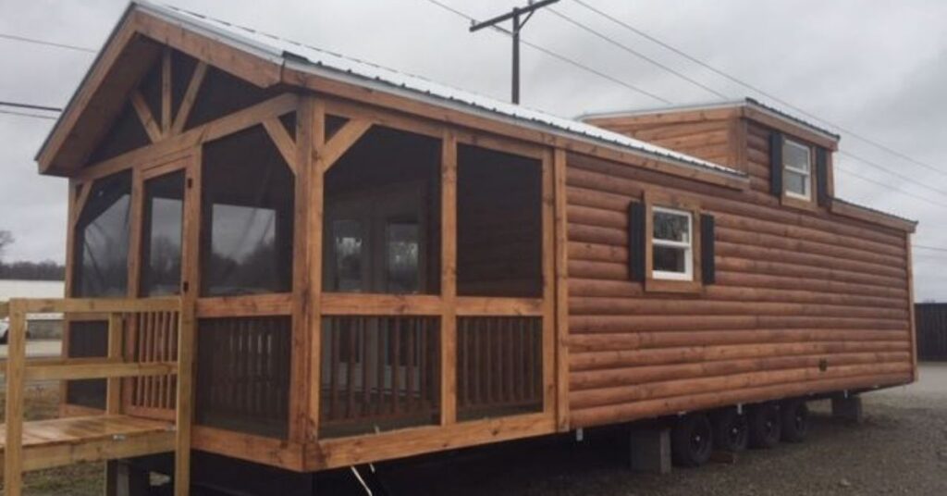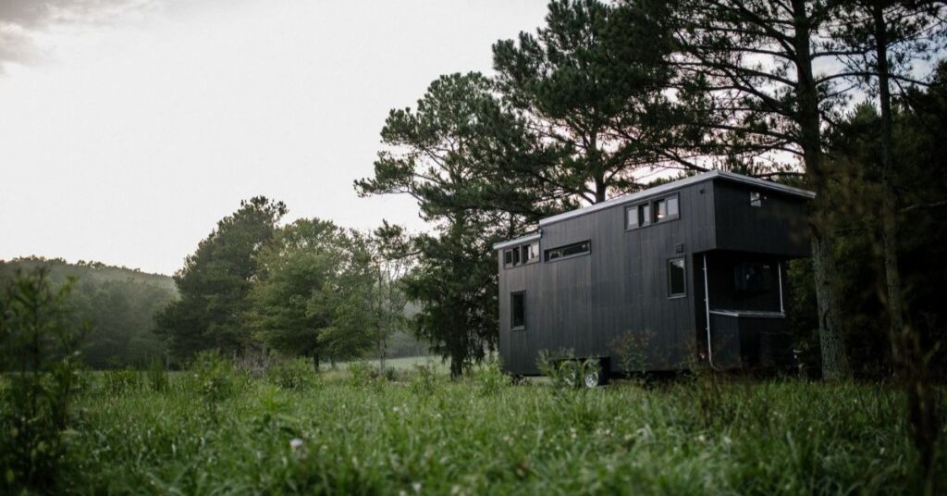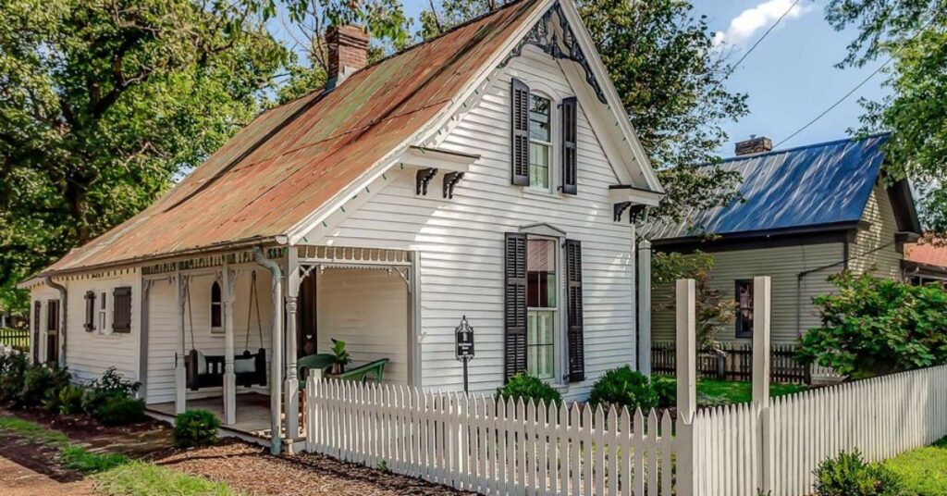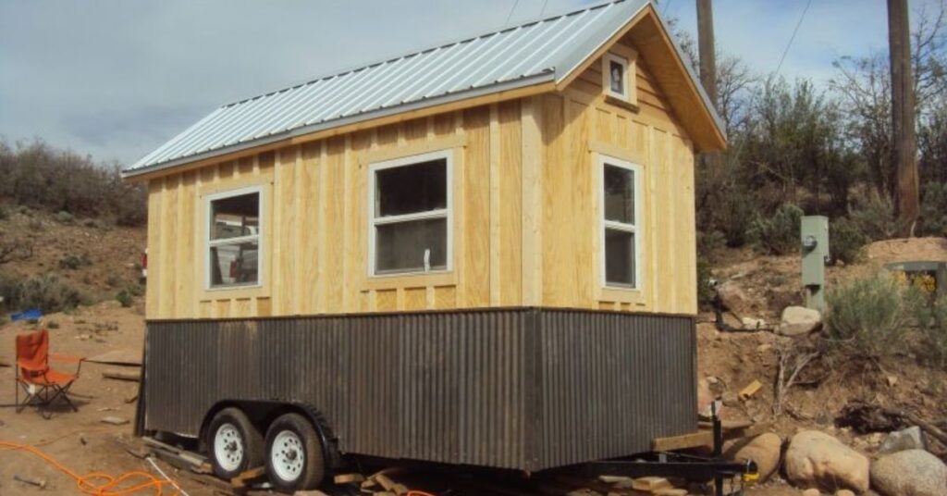A fully restored luxurious cottage in Los Angeles, California
This beautifully updated house in Los Angeles, California is filled with modern style and luxurious ...
READ MOREAdorable on the outside and eclectic on the inside: you’ll love this cottage
Brittany Kingery and her husband, Justin, once lived in a dreamy cottage in Springfield, Missouri. ...
READ MOREEscape to this tiny cabin in the woods
Cabinscape’s story starts with Laura and John, a couple who loves the outdoors. They describe ...
READ MOREThis one-of-a-kind vacation village home offers a big escape in 260 square feet
Just an hour away from Portland, Oregon, you’ll find the Tiny House Village at Mt. ...
READ MOREStep inside this tiny log cabin on wheels
If you’re looking for a house with a rustic feel, check out the Mountaineer by ...
READ MOREIn this contemporary tiny home, living off the grid doesn’t have to mean roughing it
Wind River Tiny Homes is bringing back the American dream by creating custom tiny homes. ...
READ MOREAlpine vibes define this luxurious cabin, packaged in an off-the-grid RV
Liberty Cabins builds affordable, luxurious RVs that are great for stylish travel or living off ...
READ MOREMost Captivating 25 Small Bathroom Green Vanity Ideas That Make You Go Wow
When designing a small bathroom, using a green vanity can make the room feel fresh ...
READ MOREYou can spend a night or two at this historic cottage
The Sweeney Cottage in Leiper’s Fork, Tennessee, is a charming place you’ll love. Built in ...
READ MOREAt 151 square feet, this might just be one of the tiniest tiny houses out there
Before Rocky Mountain Tiny Houses became a top tiny home builder in the U.S., Greg ...
READ MORE
