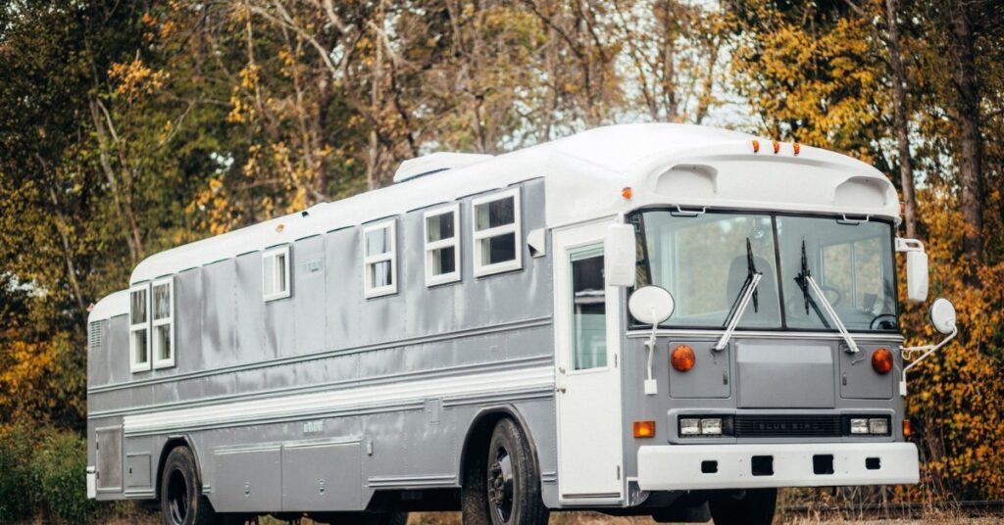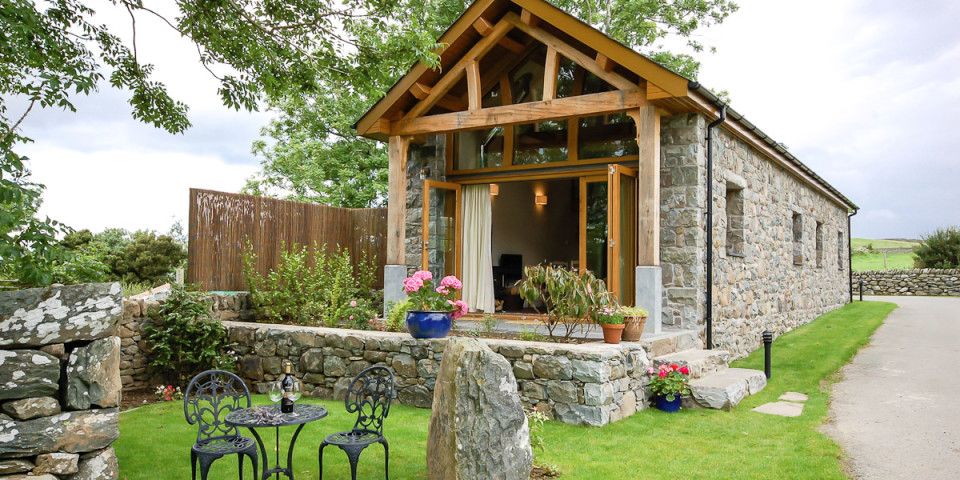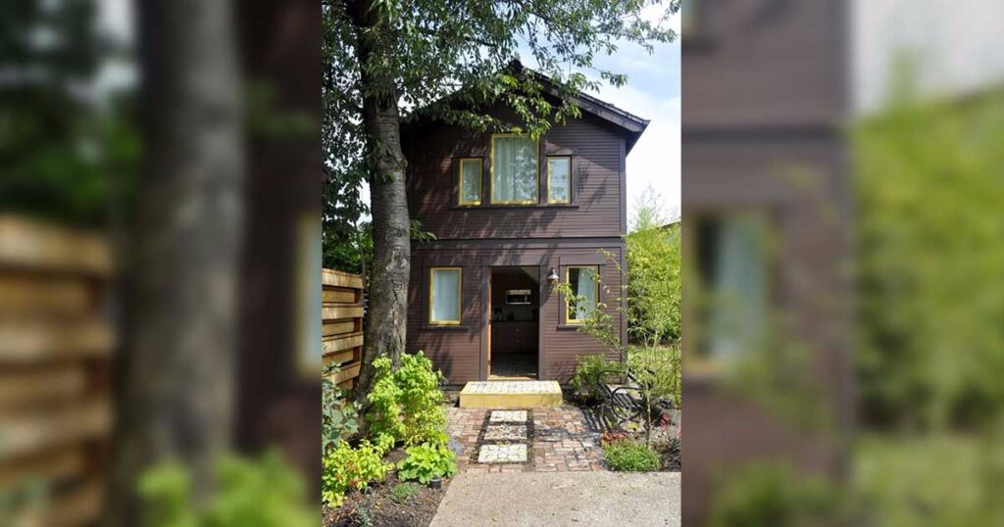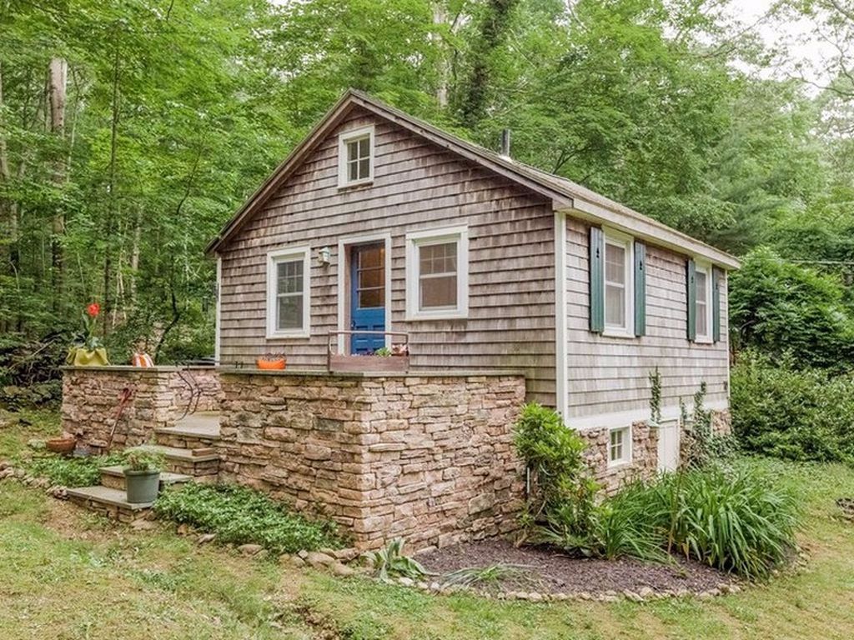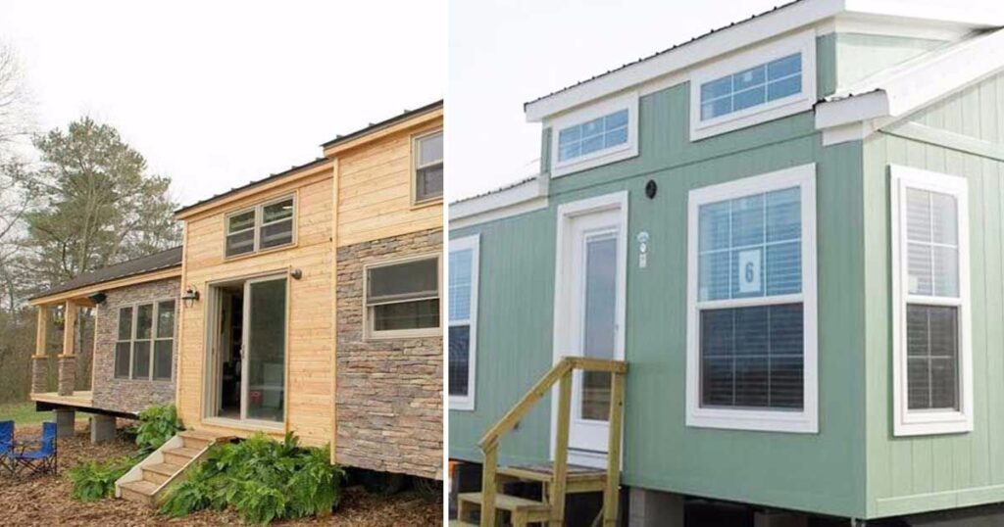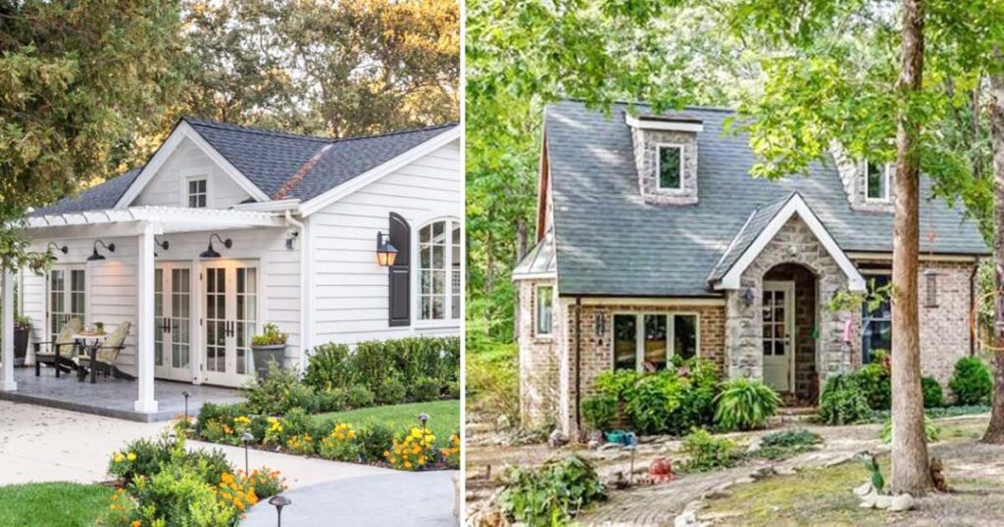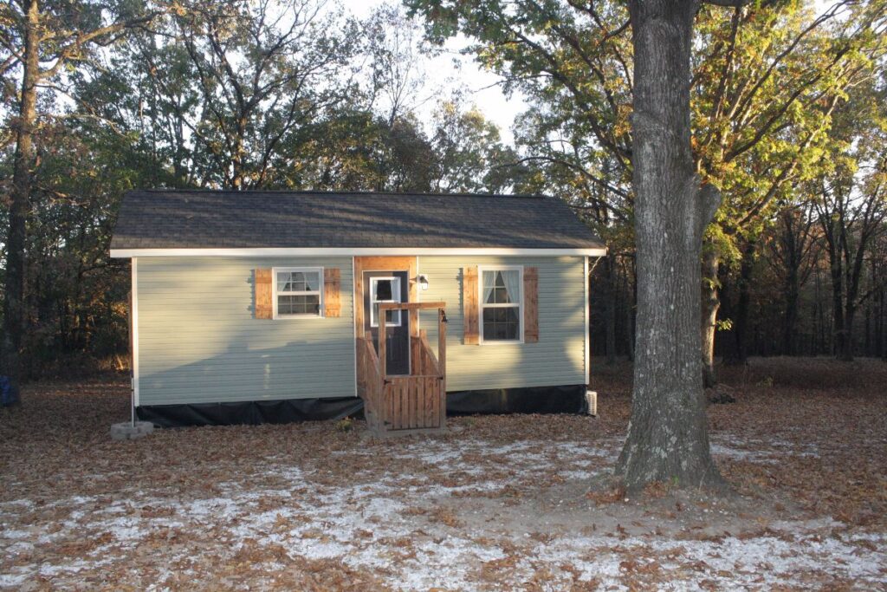Maximize Every Inch: 23 Cozy Small Basement Design Ideas for Low Ceilings
When you’re decorating small basements, being creative helps a lot. These small spaces are often ...
READ MORE55 Stunning Scandi Boho Small Bedroom Ideas Where Bare Elegance Meets Bohemian Rhapsody
Jump into the Scandi Boho small bedroom ideas, where the simple elegance of Scandinavian design ...
READ MOREMost Trending 47 Scandi Boho Small Bedroom Ideas (Decor Inspiration)
Walk into small bedrooms that mix the calm, clean look of Scandinavian style with the ...
READ MORE
