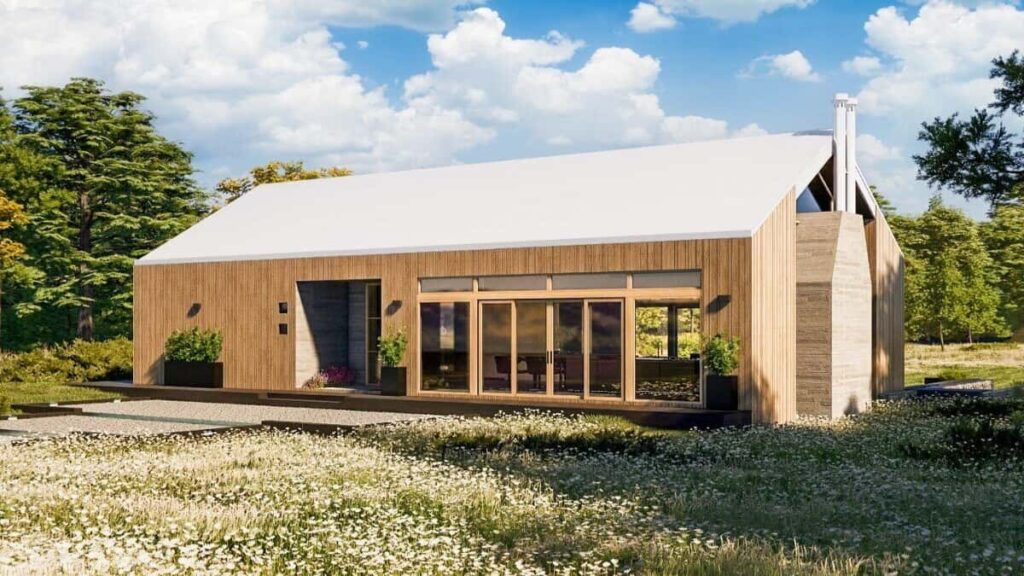Specifications
- Sq. Ft.: 1,765
- Bedrooms: 2
- Bathrooms: 2
- Stories: 1
Details
This modern country home has a simple, rectangular design with vertical wood siding. It has lots of windows and a wraparound deck that’s perfect for enjoying the outdoors.
The covered porch at the entrance leads to a large foyer with a high ceiling. From there, you step into a big open area that includes the living room and kitchen.
A stone fireplace stands in the center, making a beautiful focal point, while a wine bar in the living room adds a fun touch for entertaining. The kitchen is spacious, with two pantries and a long island that has a seating area.
Sliding glass doors at the front and back let you easily move between the inside and outside.
On the left side of the house, there are two bedrooms and a shared bathroom. The main bedroom is a cozy retreat with two closets and its own bathroom with three fixtures.
Floor Plan and Photos

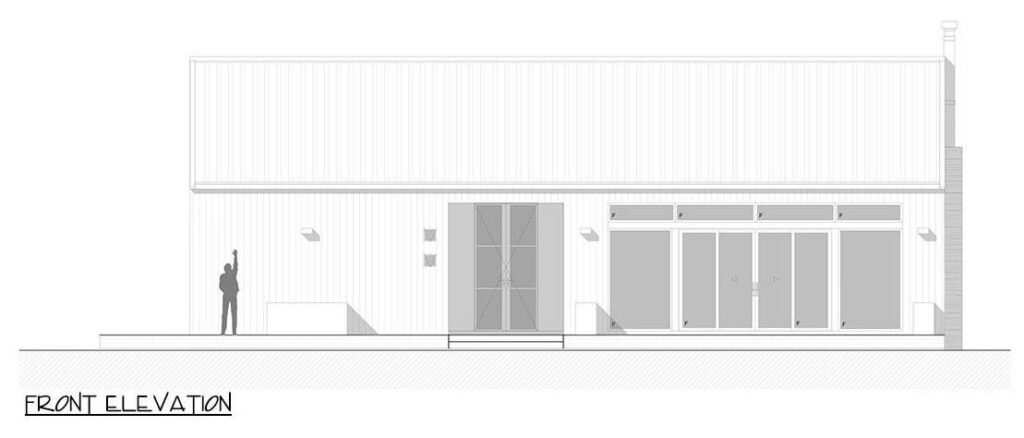
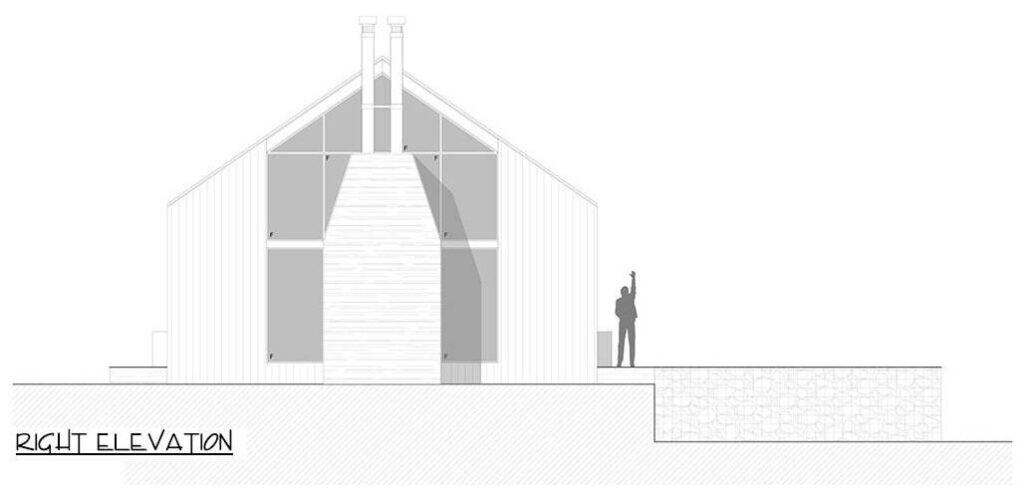
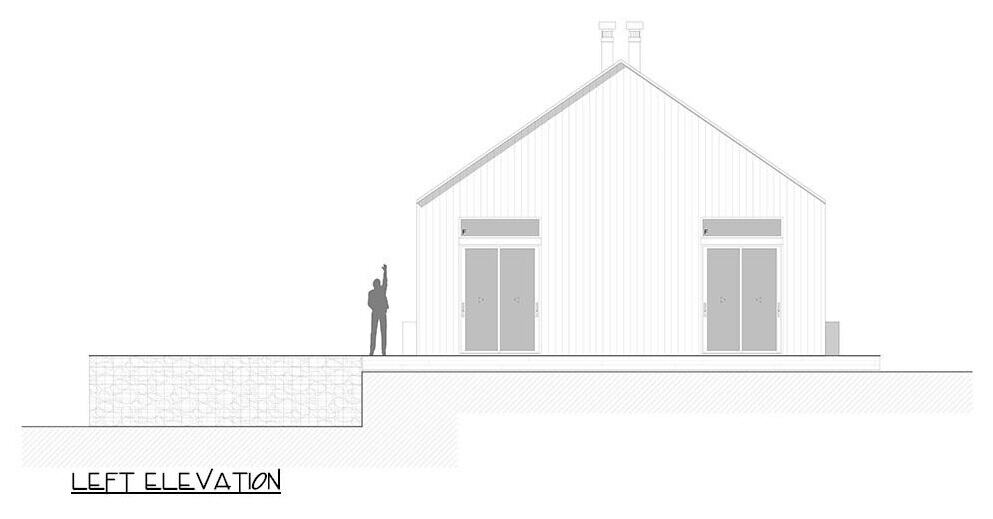

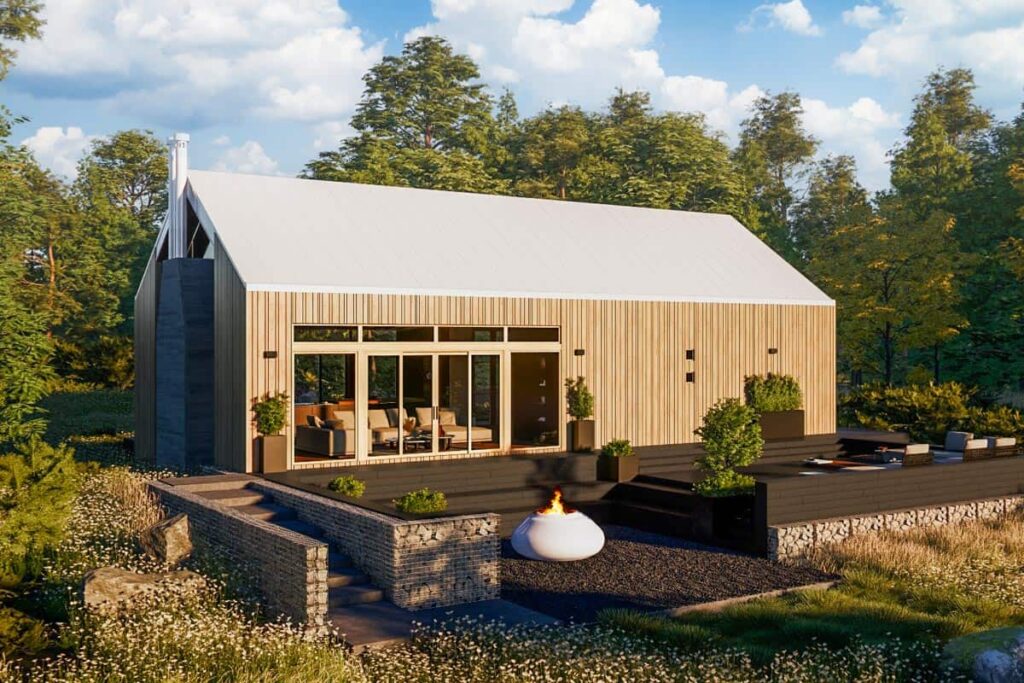

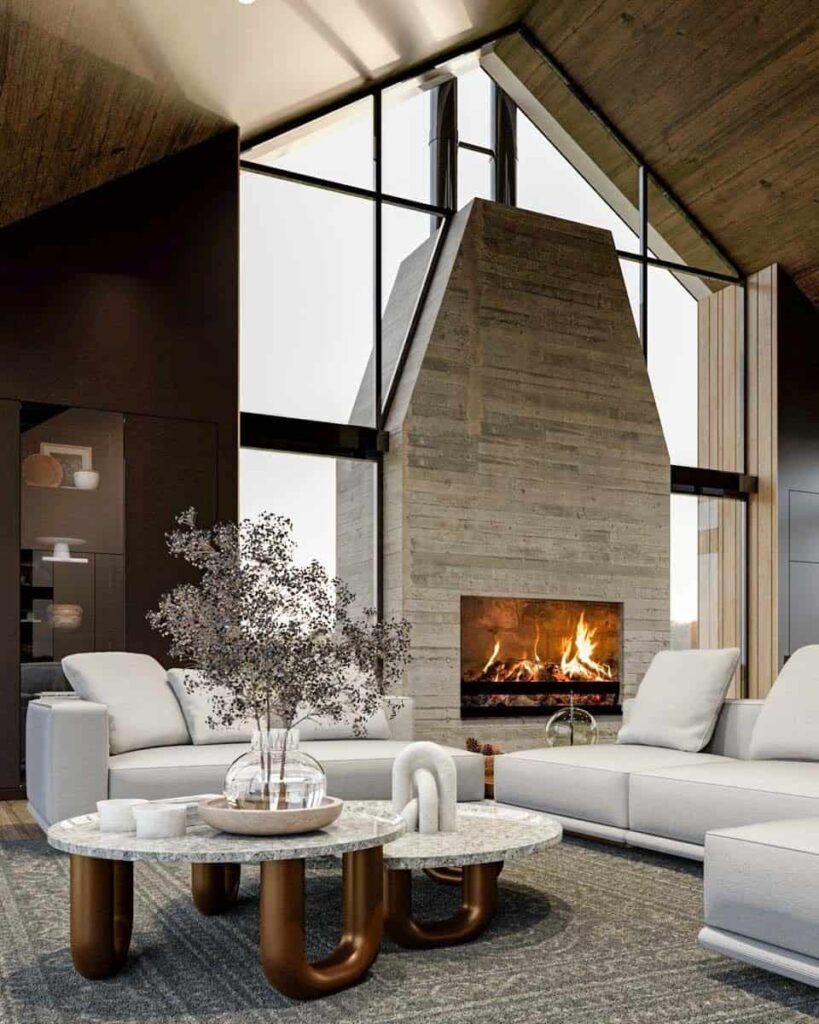
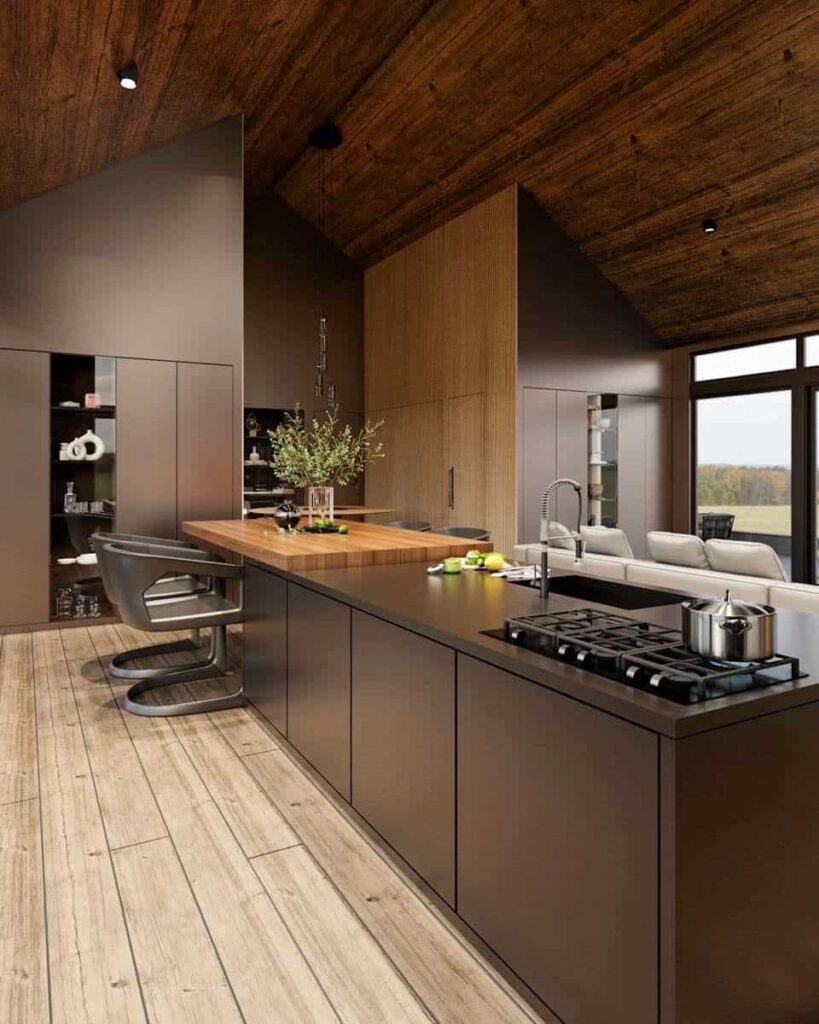
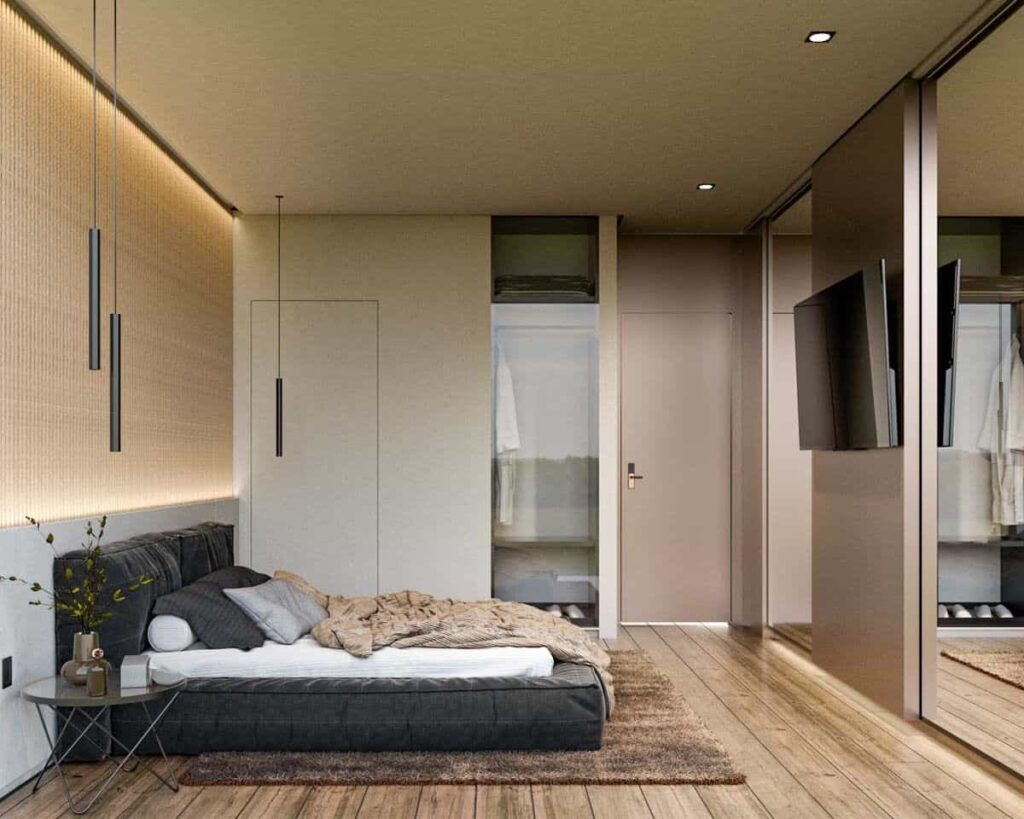
Pin This Floor Plan
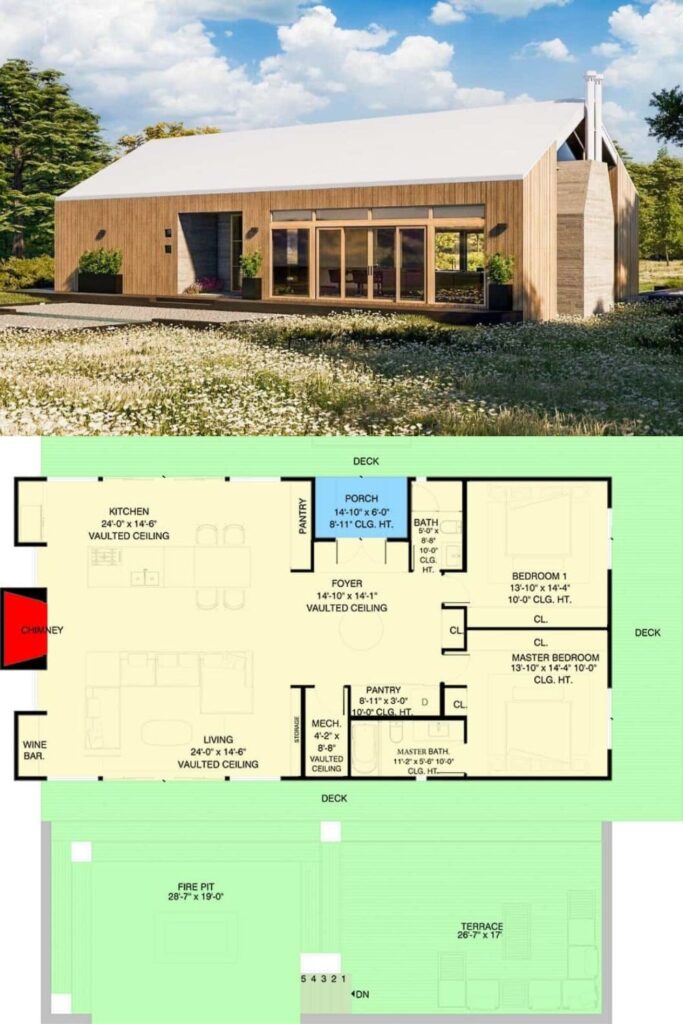
Architectural Designs Plan 311044RMZ

