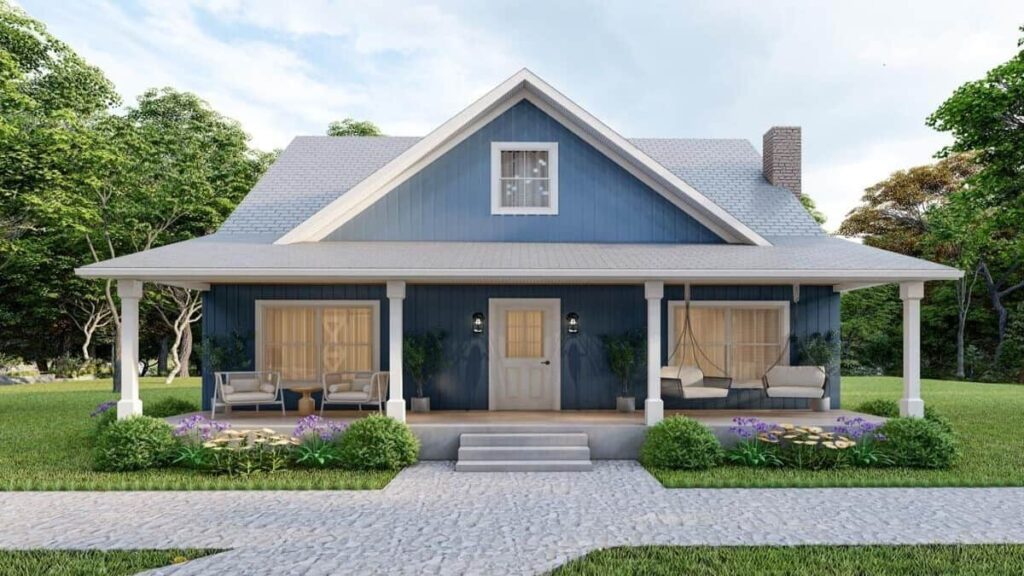Specifications
- Sq. Ft.: 1,675
- Bedrooms: 2
- Bathrooms: 2.5
- Stories: 2
Details
This two-bedroom country home has a charming look with special siding, a brick chimney, and a large 8-foot-deep front porch that stretches across the whole house.
The right side of the house is an open space for living and dining. There’s a cozy fireplace, and a door in the kitchen opens to a bigger back porch, perfect for eating outside. The kitchen has a big pantry and a counter with seats for casual meals.
The main bedroom is on the other side of the house. It has a walk-in closet and its own bathroom, which can connect to the laundry area if you choose.
Upstairs, there’s a second bedroom, a shared bathroom, and a loft. The loft is flexible and can be used as a home office or a playroom.
Floor Plan and Photos
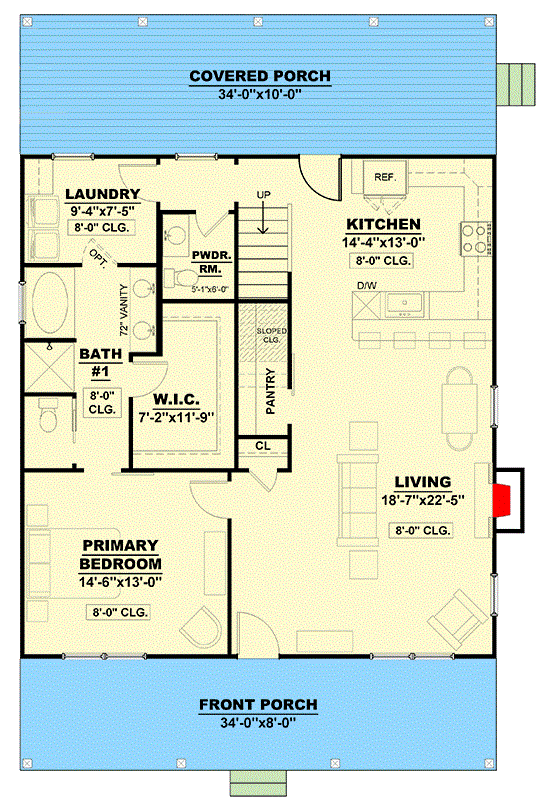
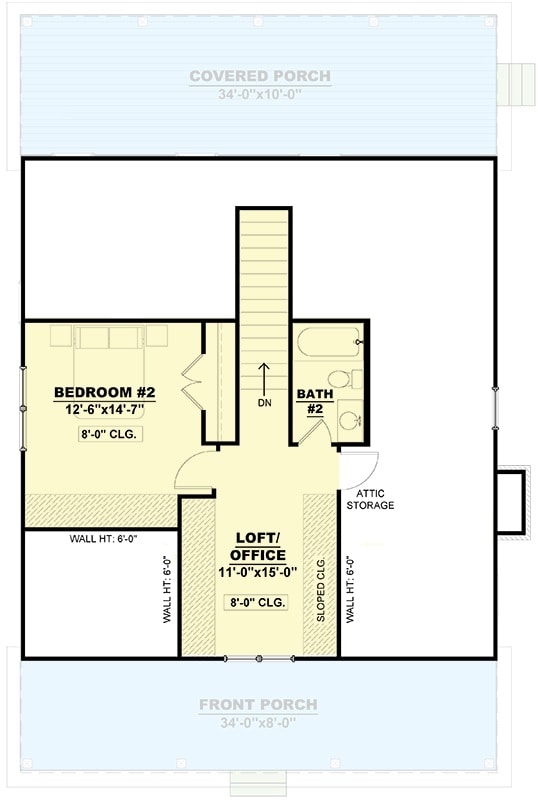
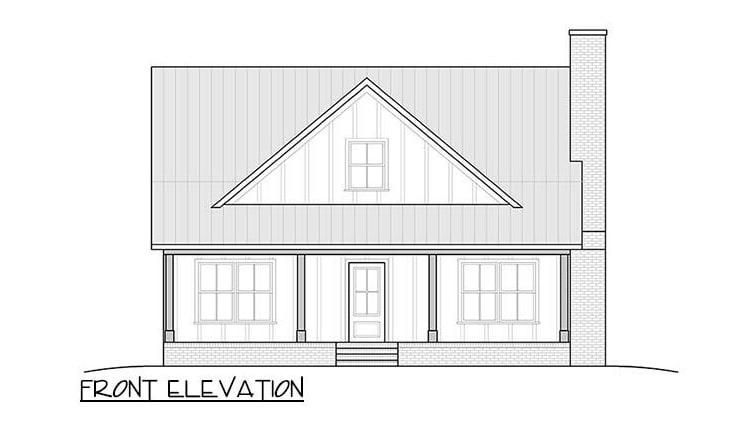
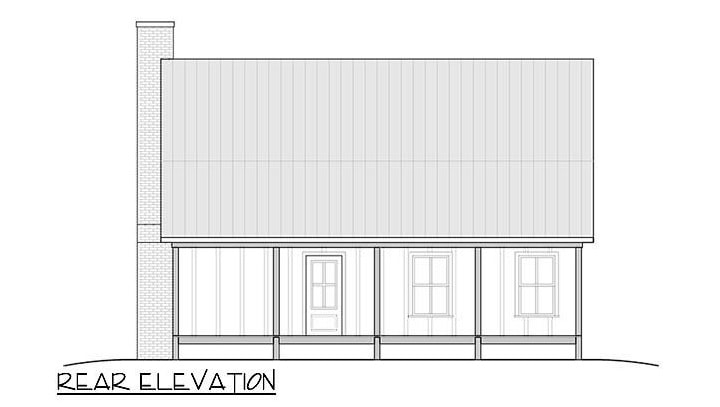
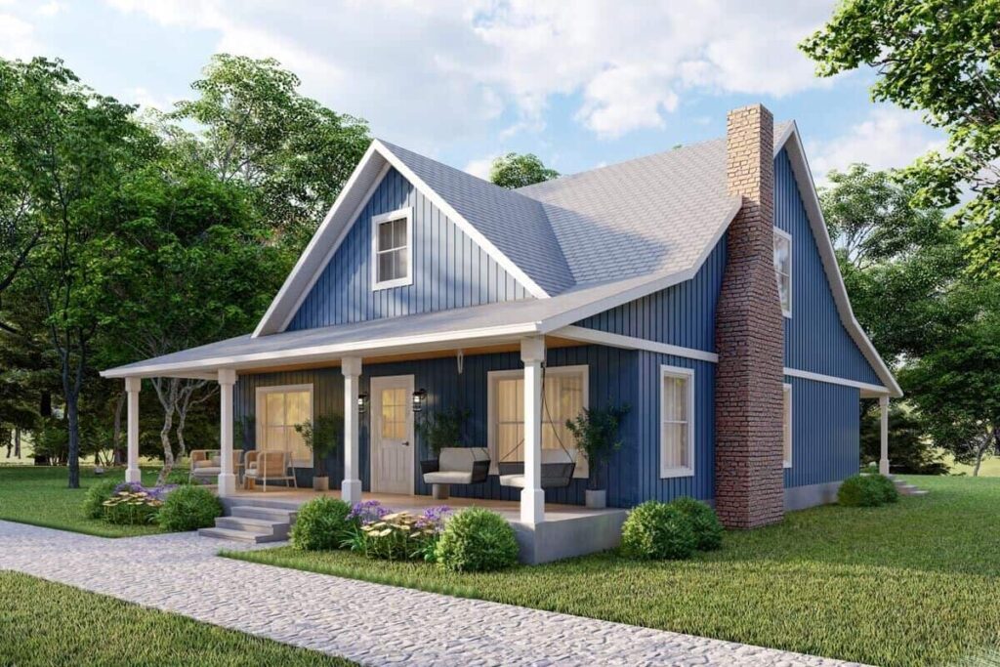
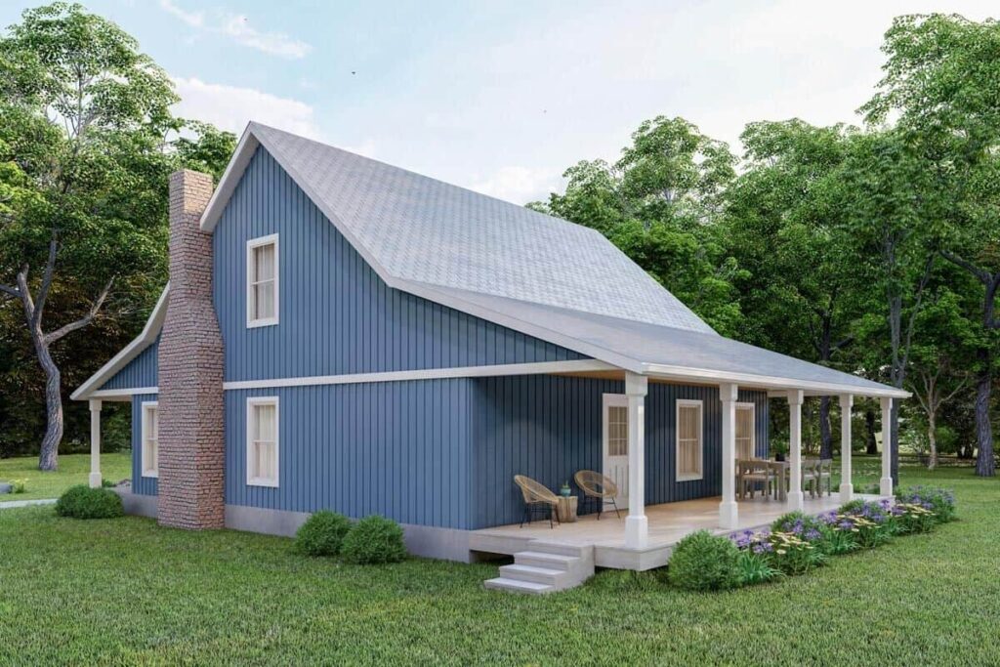
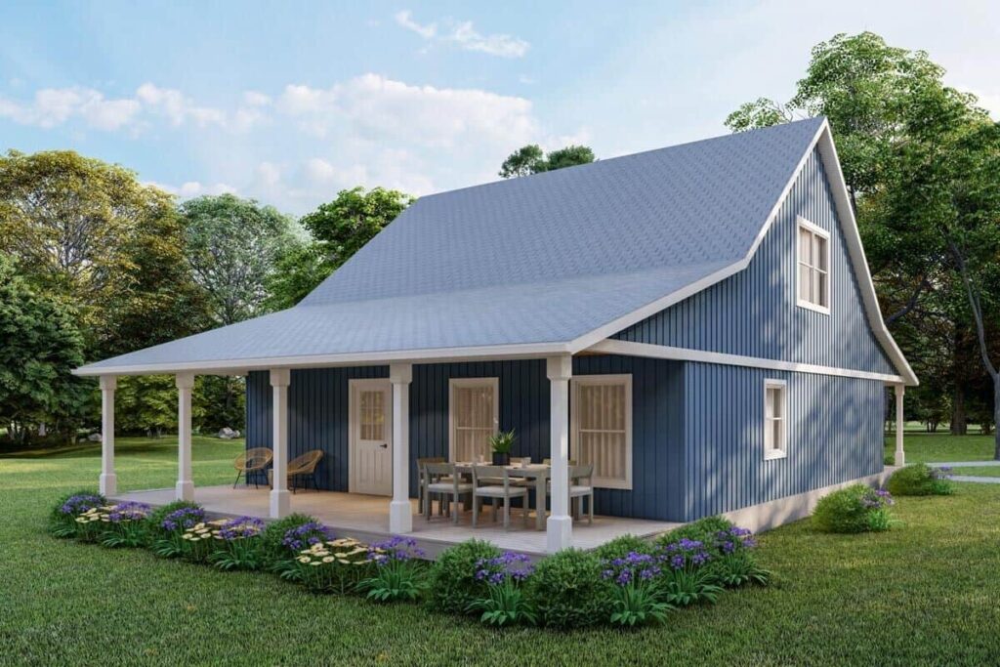
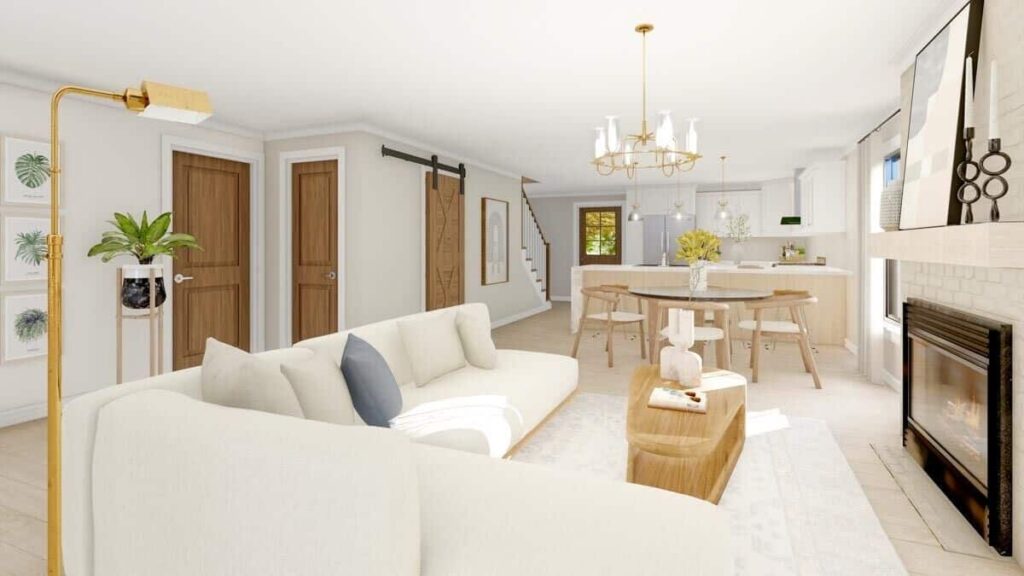
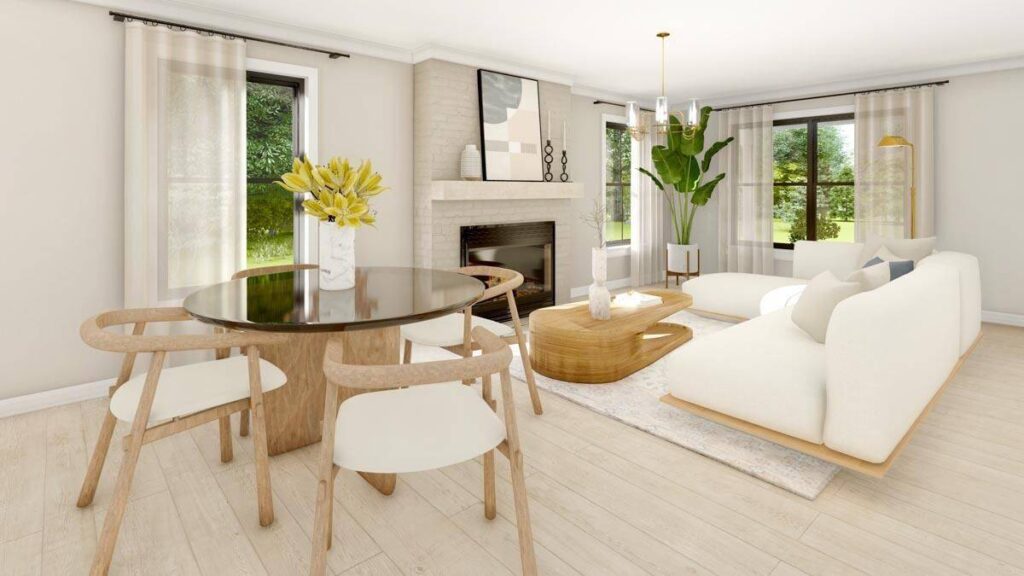
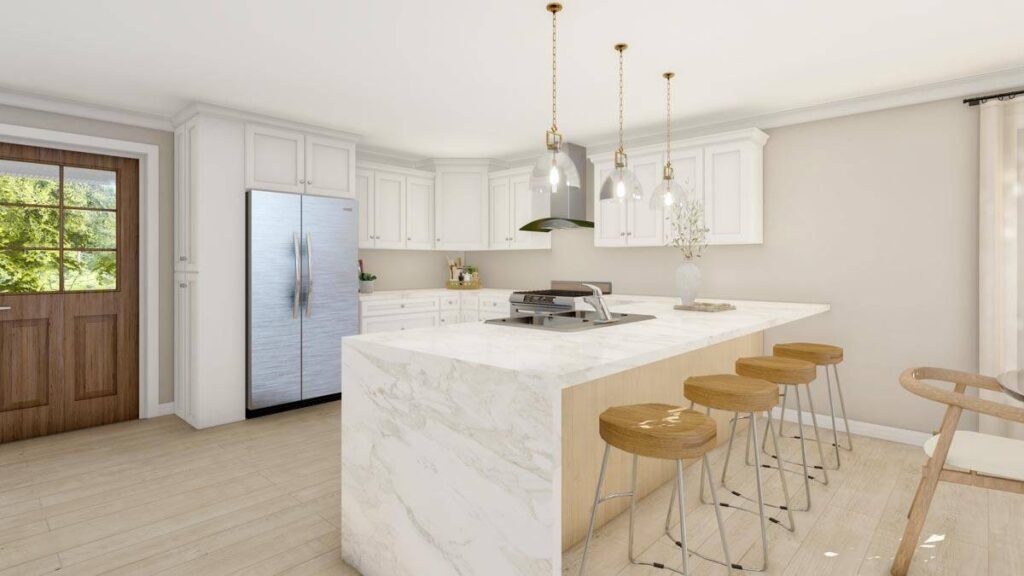
Pin This Floor Plan
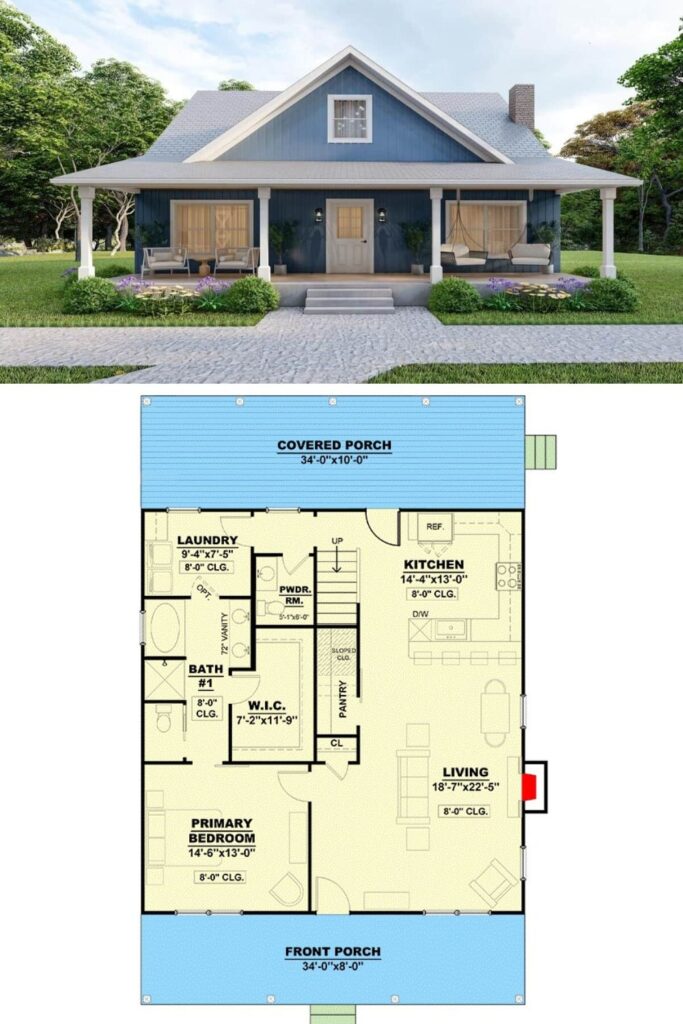
Architectural Designs Plan 810016RBT

