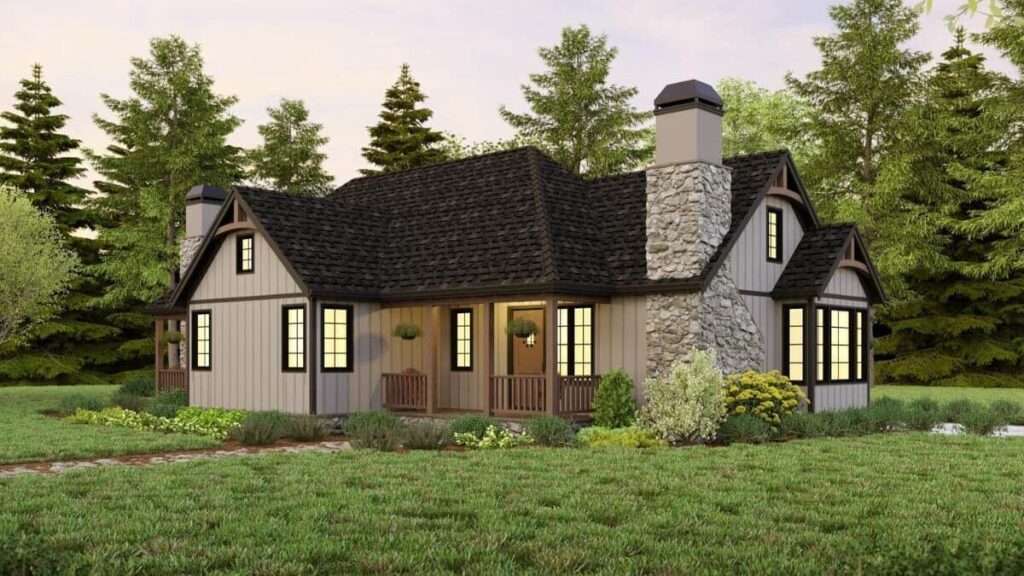Specifications
- Sq. Ft.: 1,580
- Bedrooms: 2
- Bathrooms: 2.5
- Stories: 1
Details
This two-bedroom cottage has a lovely craftsman style with special siding, stone chimneys, fancy roof supports, and covered porches with wooden posts.
Inside, the big room and kitchen share an open space, making a perfect spot for gatherings. There’s a cozy corner fireplace and doors in the back that open to a nice outdoor area.
The kitchen features a large pantry and a counter with a sink and a place to eat. On the left side of the house, there are two bedrooms and a room that serves as both a laundry and mudroom.
Each bedroom has a big closet you can walk into, its own bathroom, and doors to a private porch. The main bedroom is extra cozy with another fireplace and a loft above.
Floor Plan and Photos
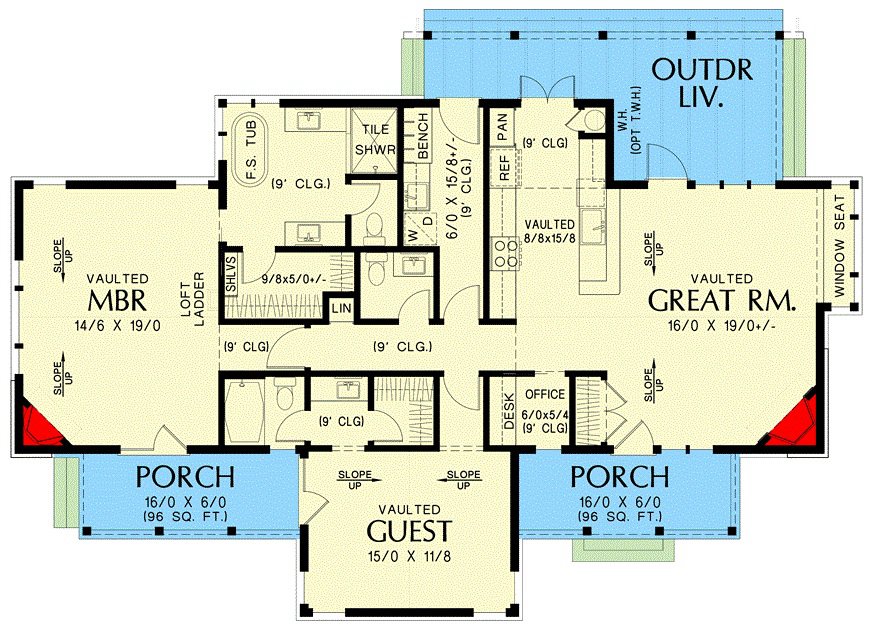
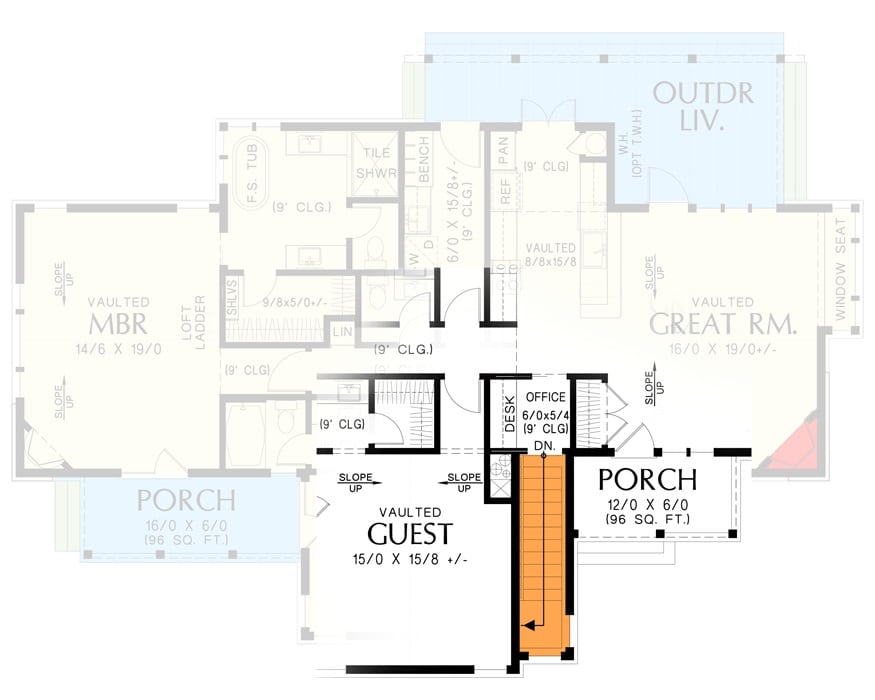
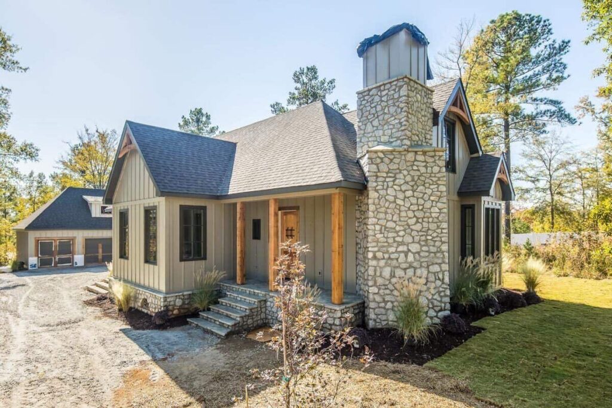
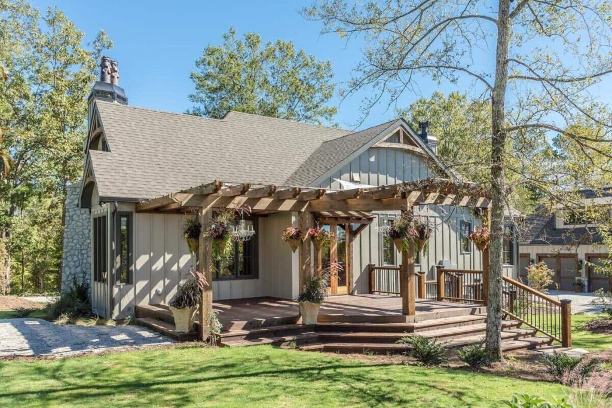
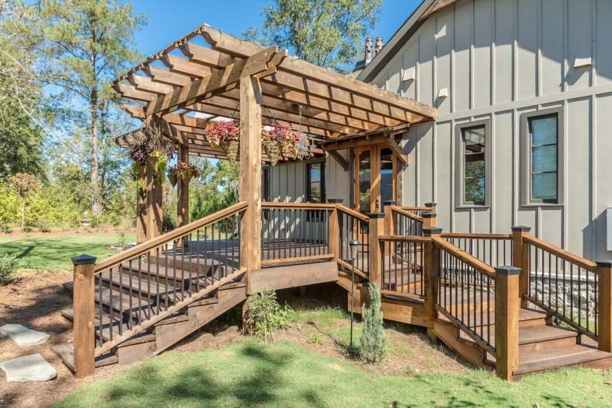
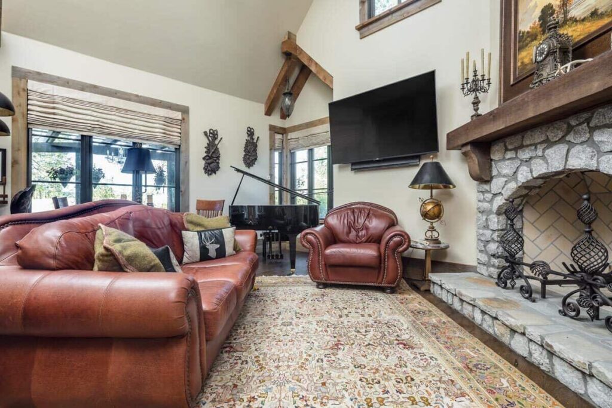
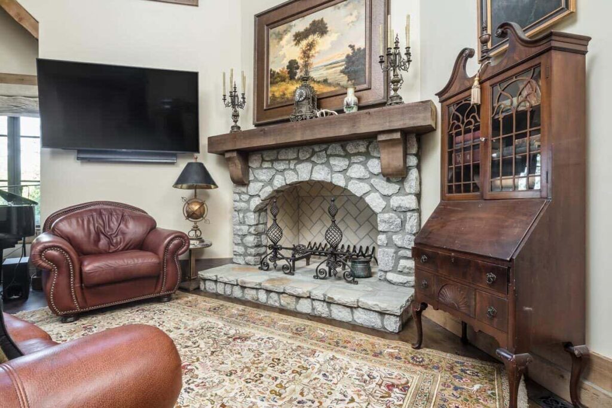
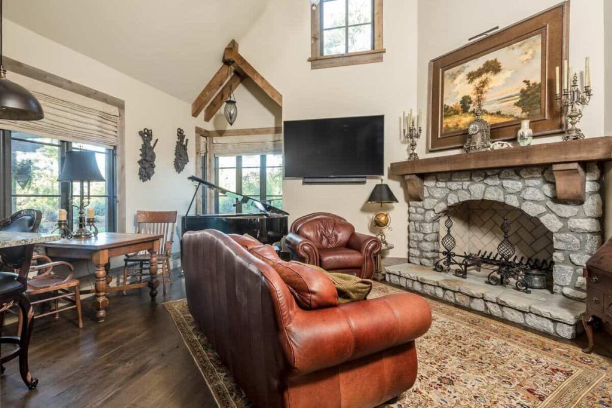
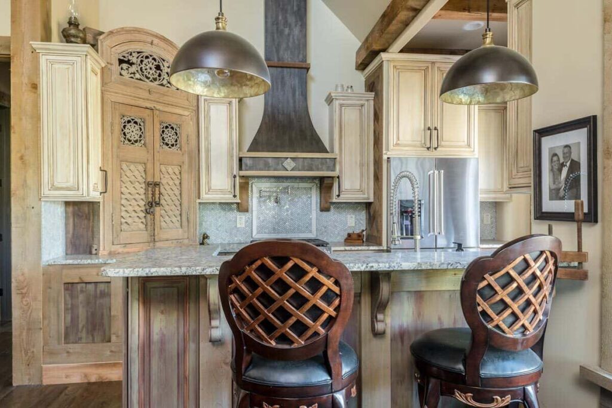
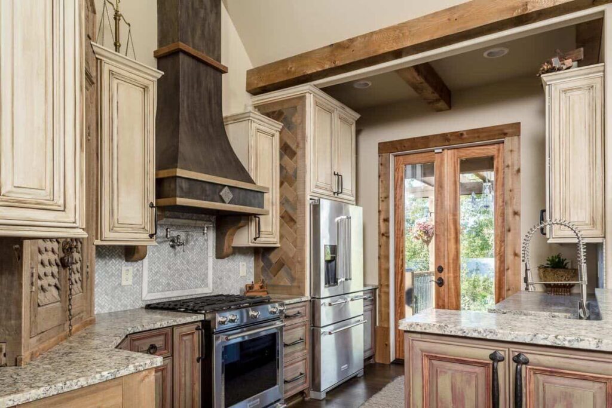
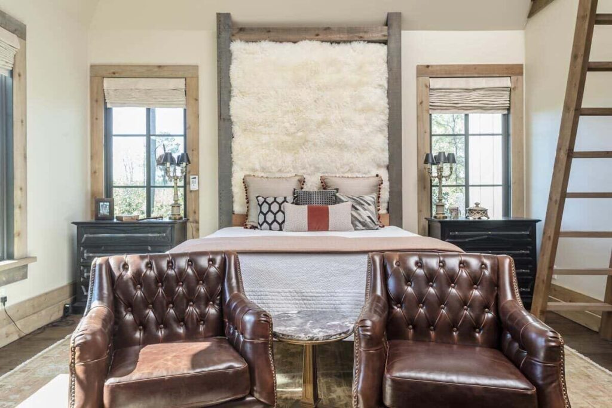
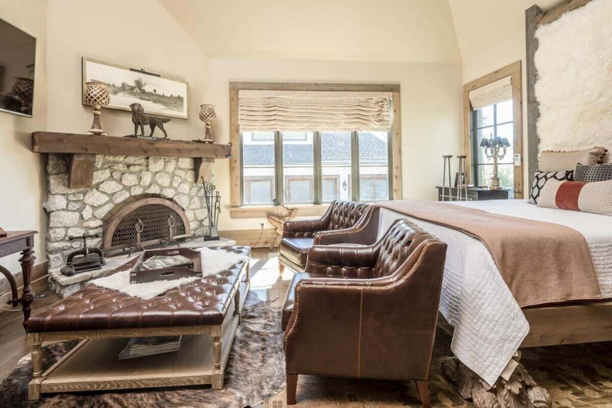
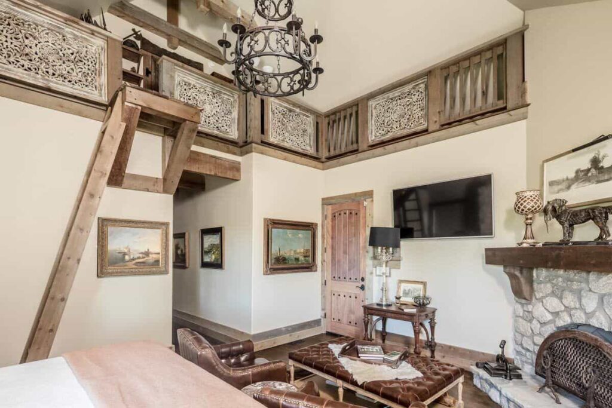
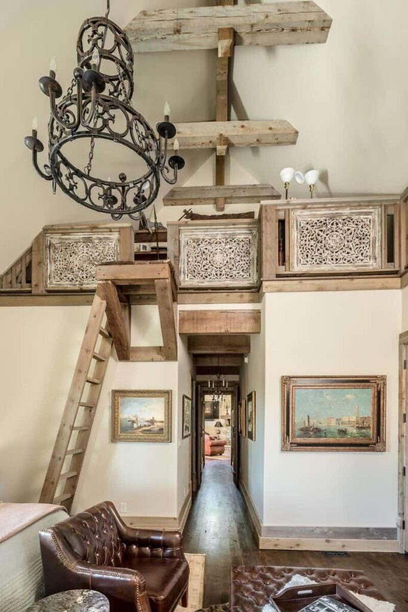
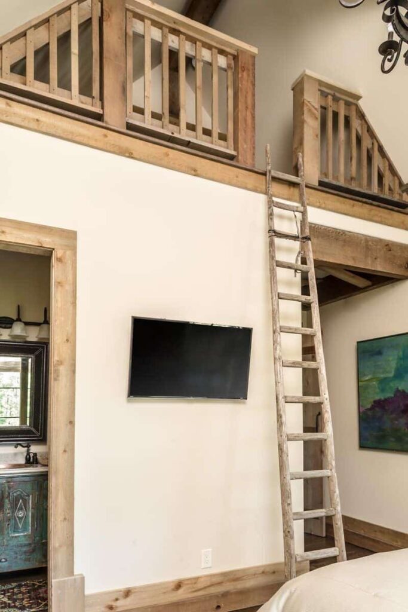
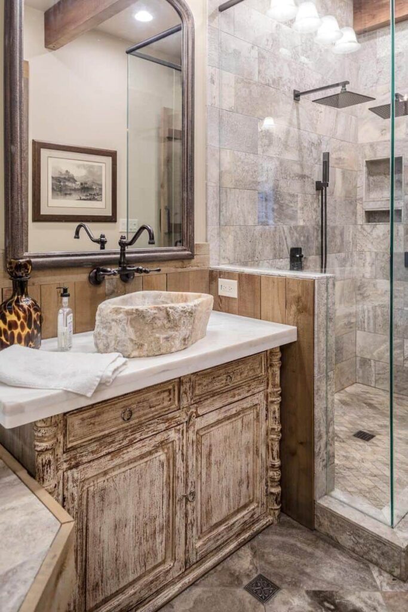
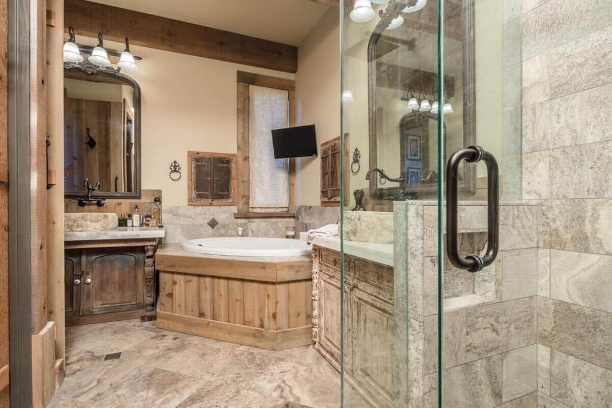
Pin This Floor Plan
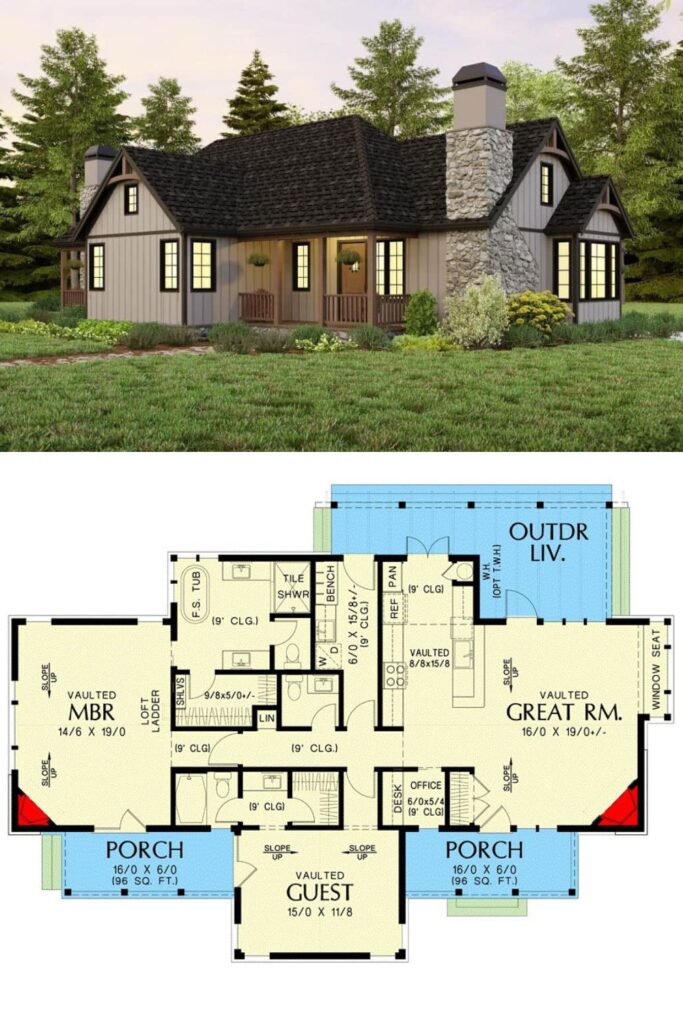
Architectural Designs Plan 69817AM

