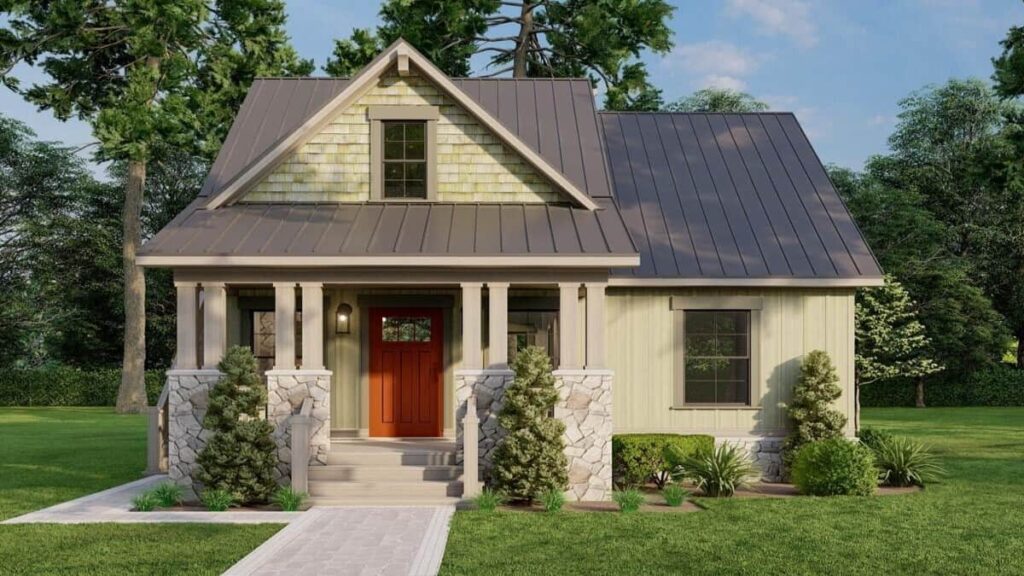Specifications
- Sq. Ft.: 1,345
- Units: 2
- Width: 31′ 10″
- Depth: 38′ 7″
Details
This cozy, two-story cottage has a pretty look with special siding, wood shingles, stones, and a friendly front porch with big columns. It has two bedrooms and two full bathrooms.
When you walk in, you’ll see a big room on the left side where people can hang out together. There’s a fireplace that makes the room warm and a special bar that sets the kitchen apart from the rest.
The kitchen has lots of counter space, two sinks, a snack bar, and a door to the backyard.
The main bedroom is on the right side of the house. It has a big closet built into the wall and its own bathroom with three main parts and a closet for towels and sheets.
Outside, there’s a set of stairs on the left side that goes up to another apartment. Upstairs, there’s a big room for living and cooking in an L-shaped kitchen.
This area also has another bedroom, a bathroom for everyone to use, and a small laundry area with a stacked washer and dryer.
Floor Plan and Photos
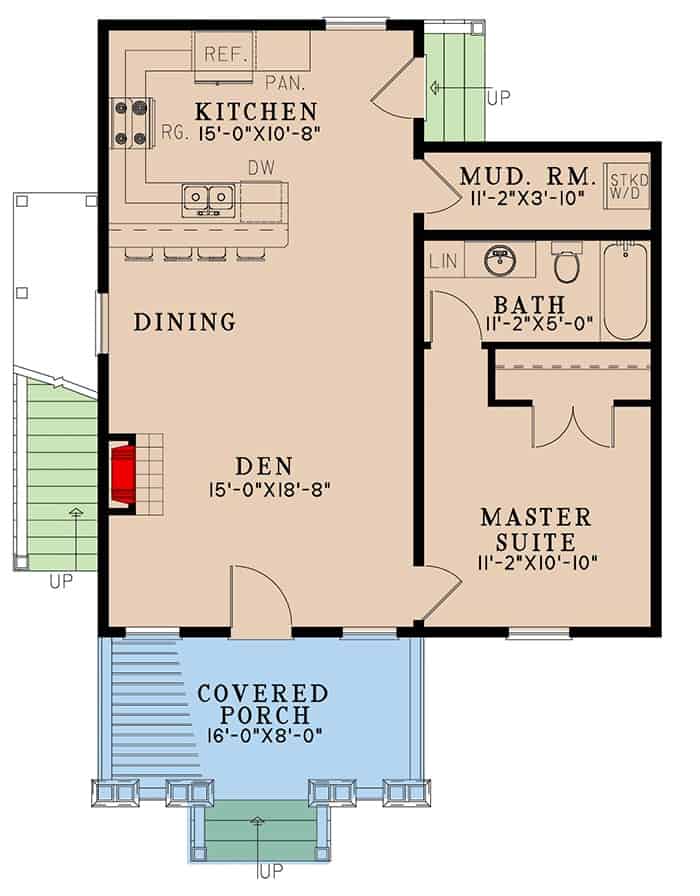
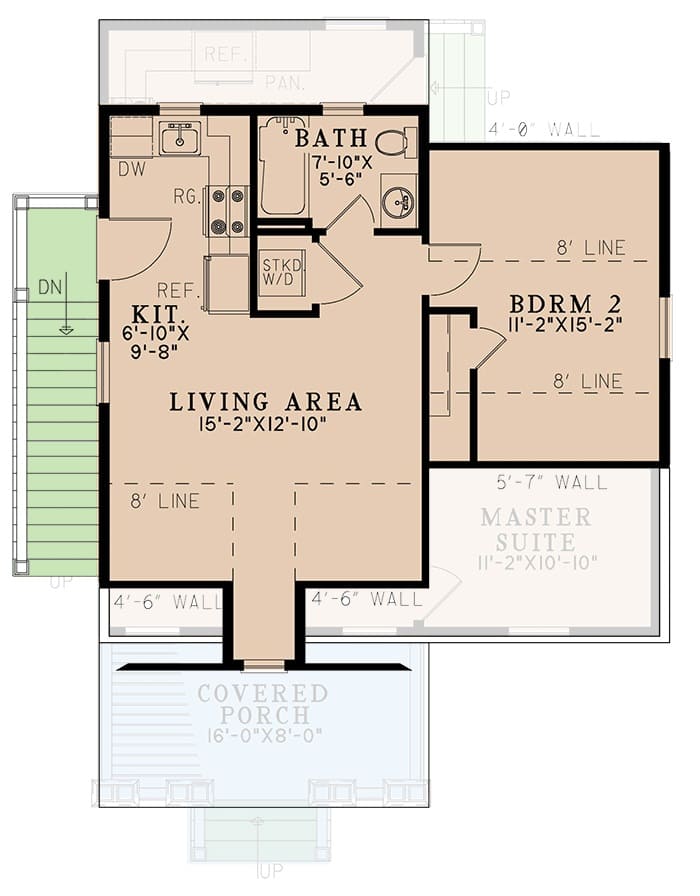
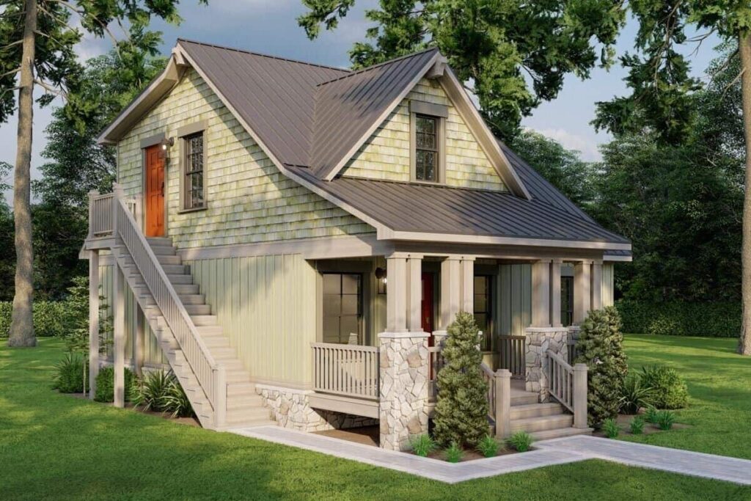
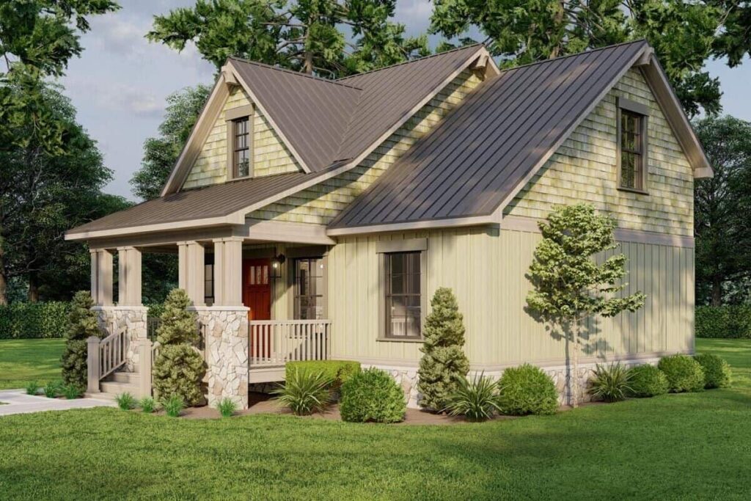
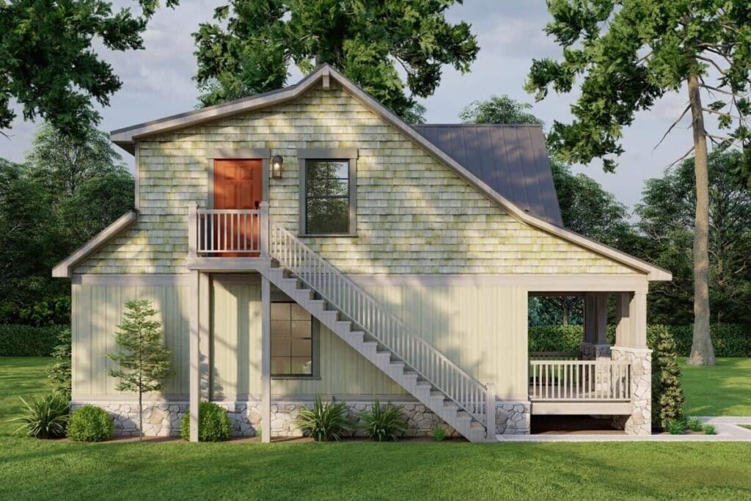
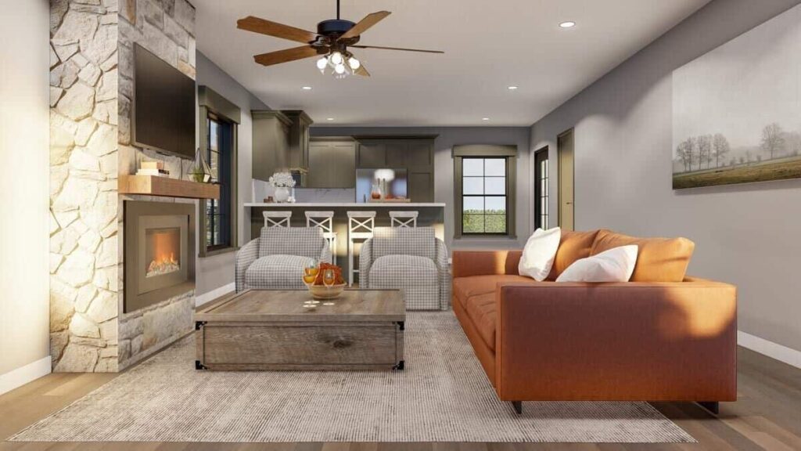
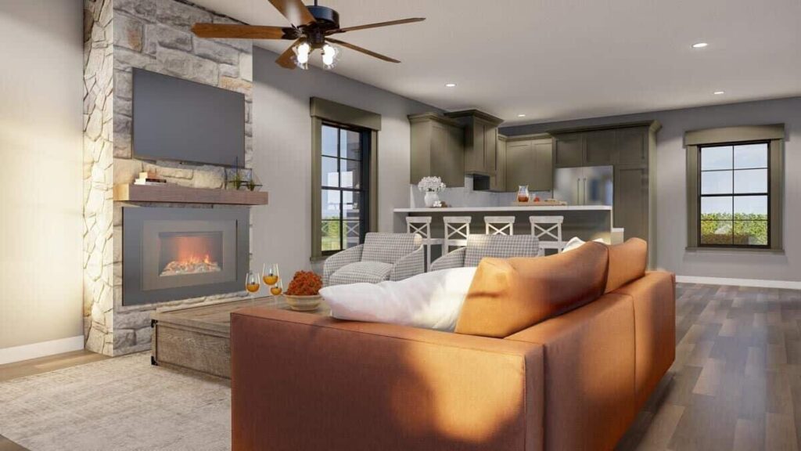
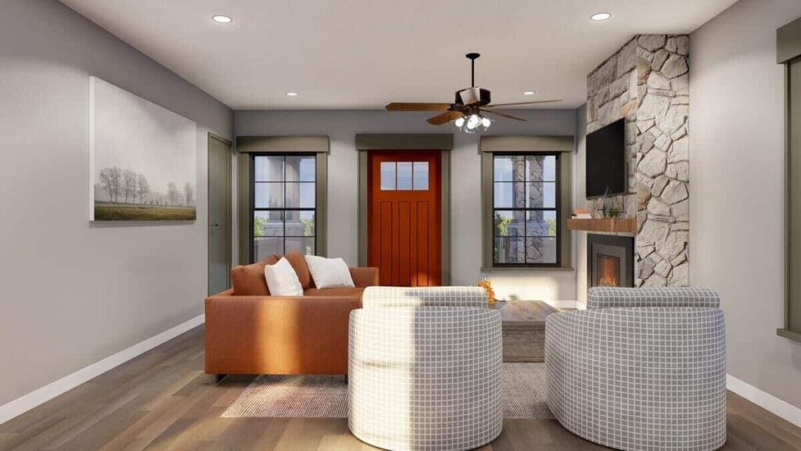
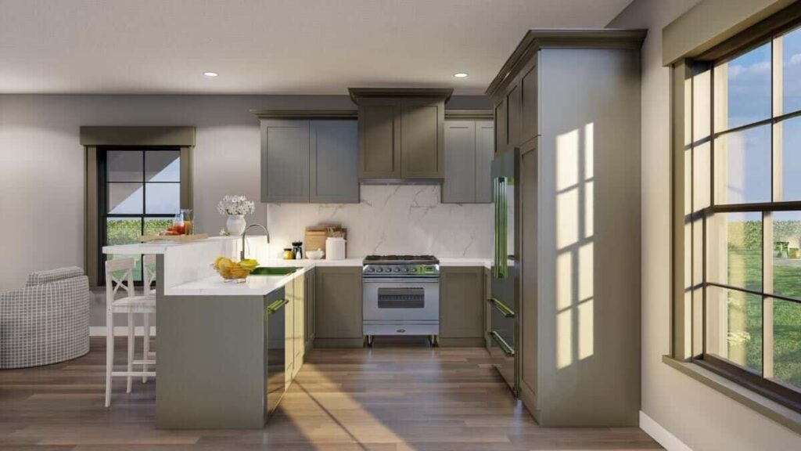
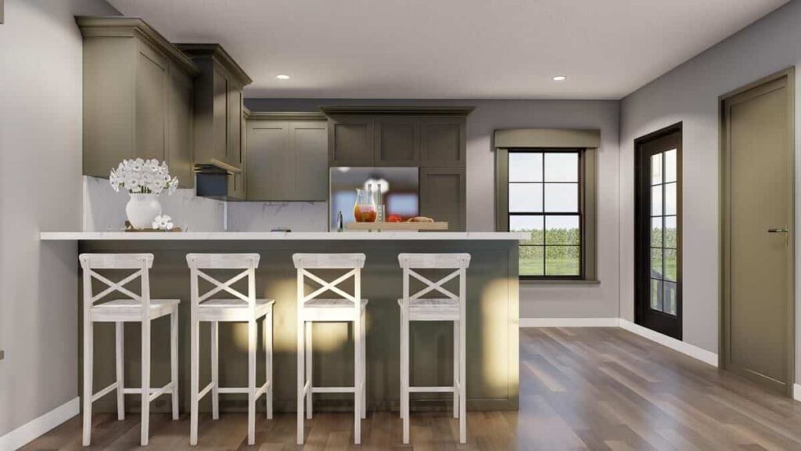
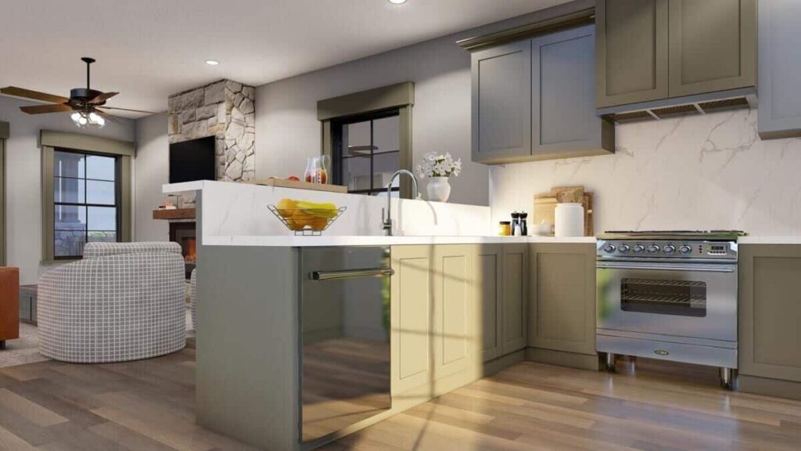
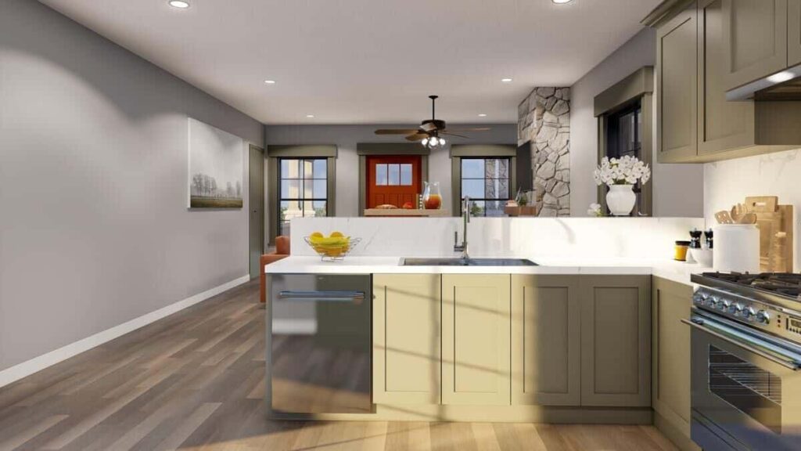
Pin This Floor Plan
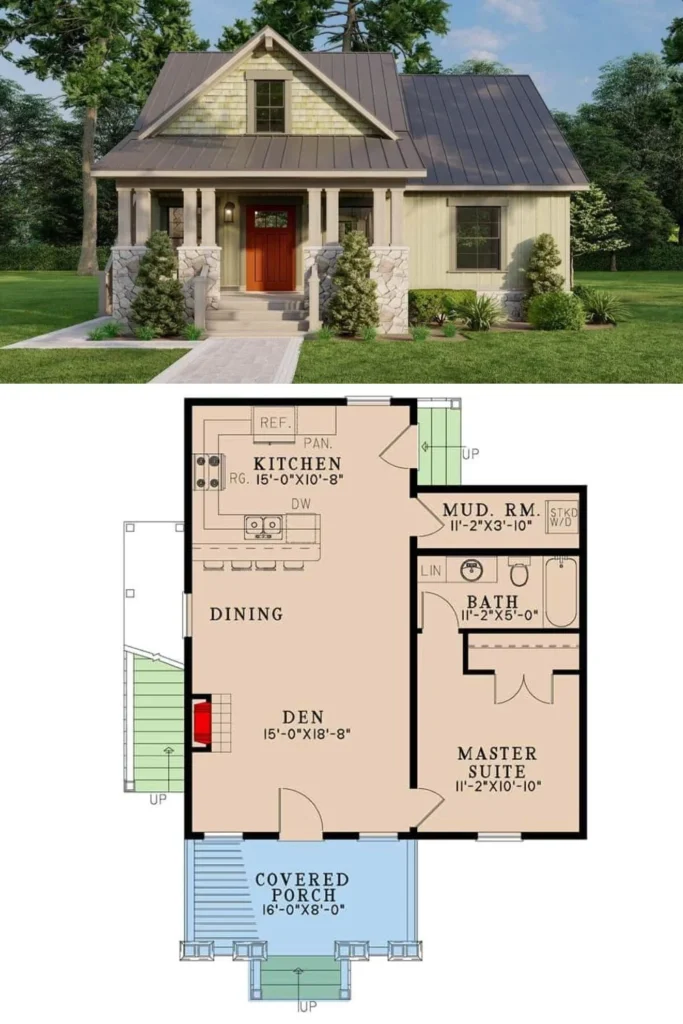
Architectural Designs Plan 70859MK

