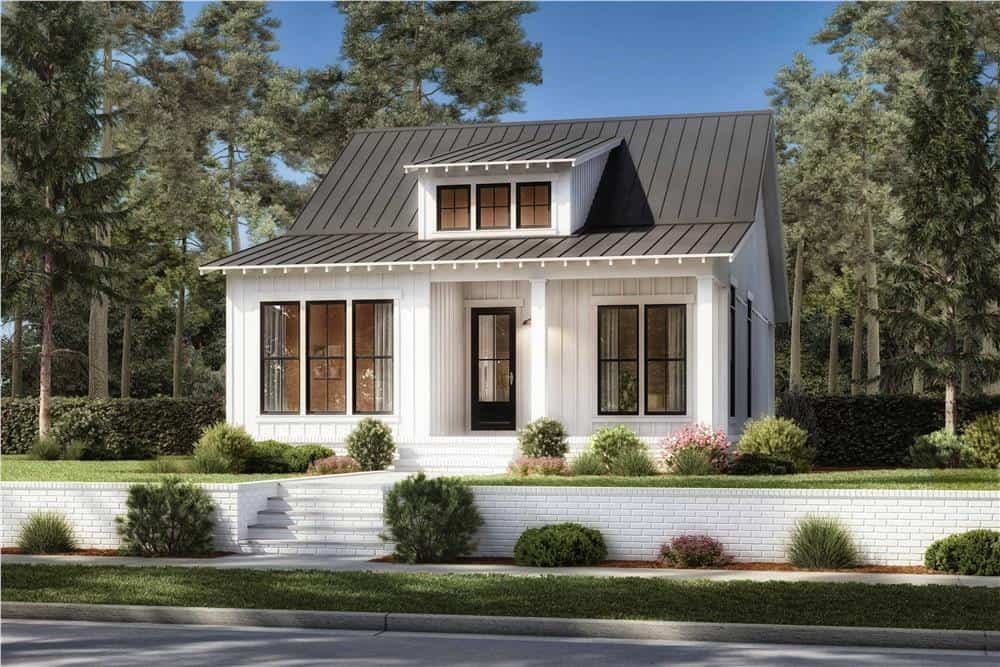Specifications
- Sq. Ft.: 1,064
- Bedrooms: 2
- Bathrooms: 2
- Stories: 1
Details
This one-story modern farmhouse has a charming country look with board-and-batten siding, exposed rafters, a central shed dormer, and a welcoming front porch with decorative columns.
When you walk inside, you’ll find a large open space that combines the living room, dining area, and kitchen. Vaulted ceilings with exposed beams make the space feel bright and open.
A door at the back leads to a covered porch, great for relaxing or entertaining. The living and dining area has an electric fireplace, and the kitchen has a big center island for extra workspace.
The two bedrooms are on the left side of the house. The main bedroom, located in the front, has its own private bathroom and is next to the laundry room. The second bedroom is in the back and shares a hallway bathroom with the rest of the house.
Floor Plan and Photos
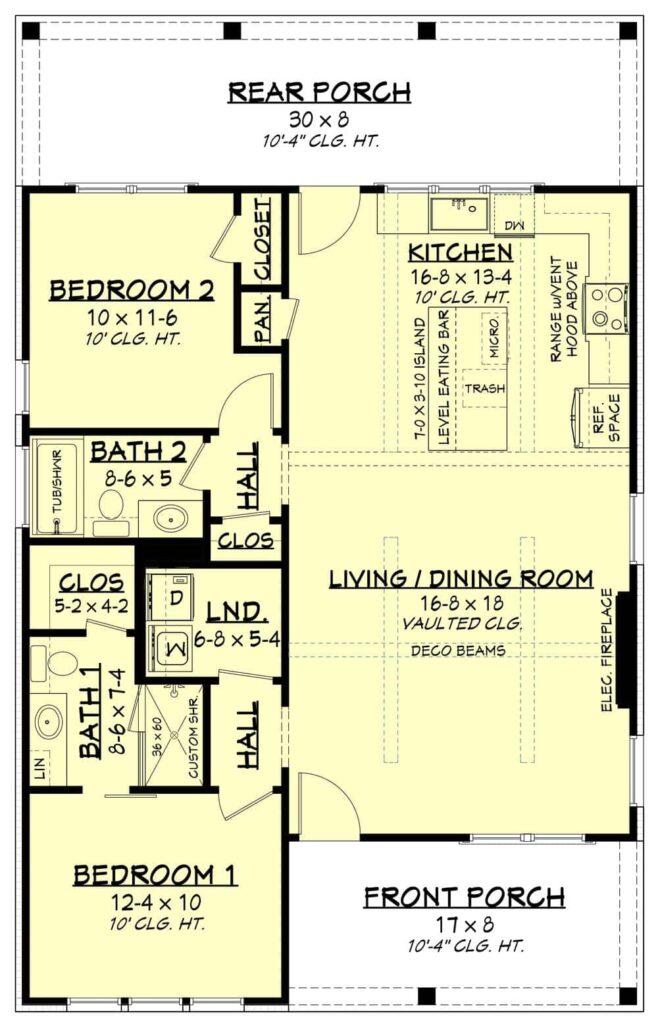
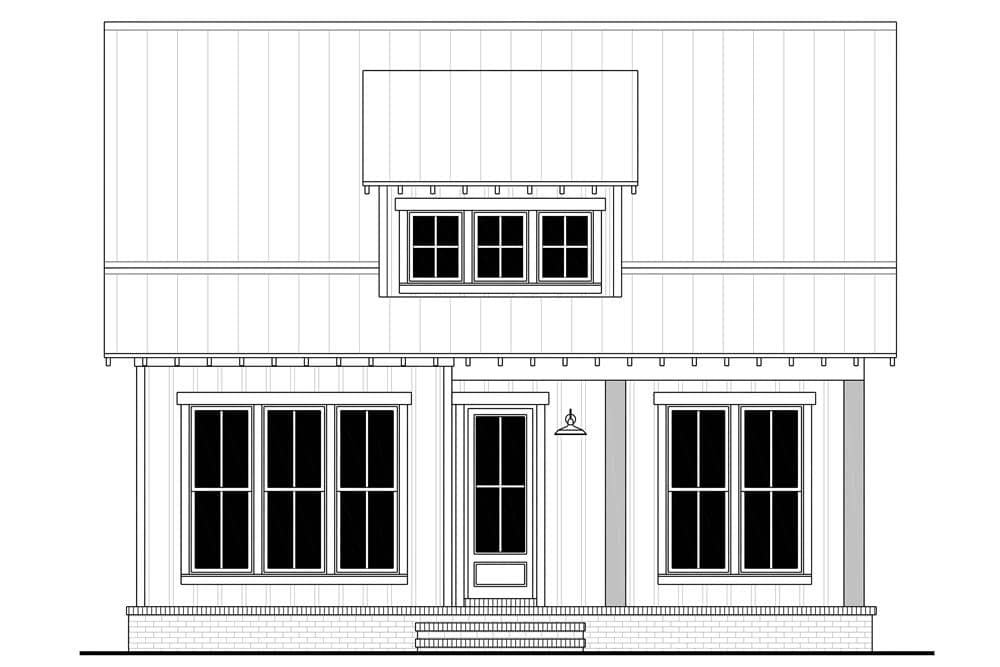
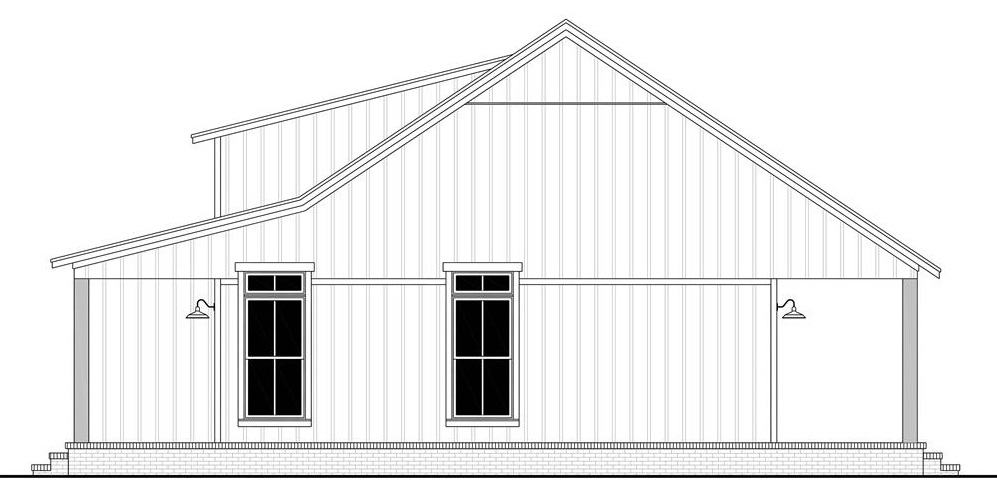
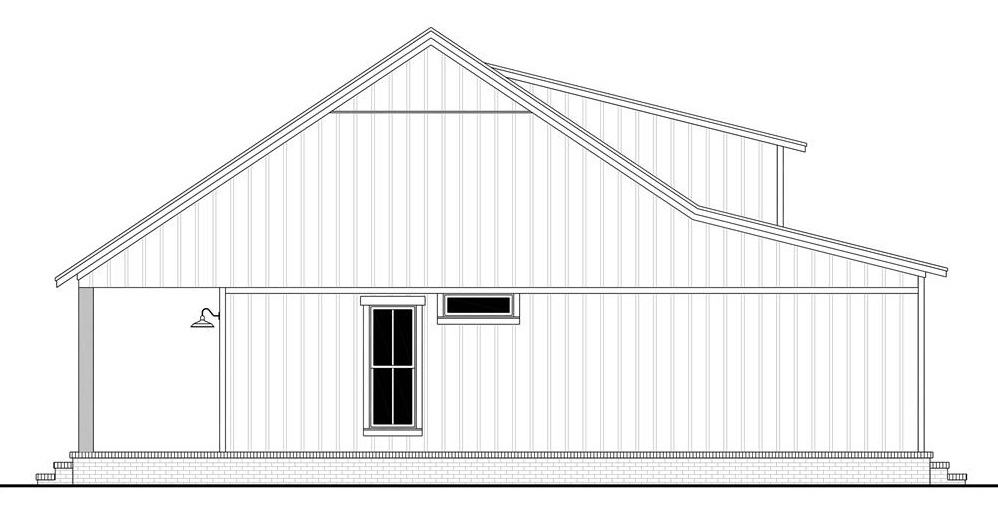
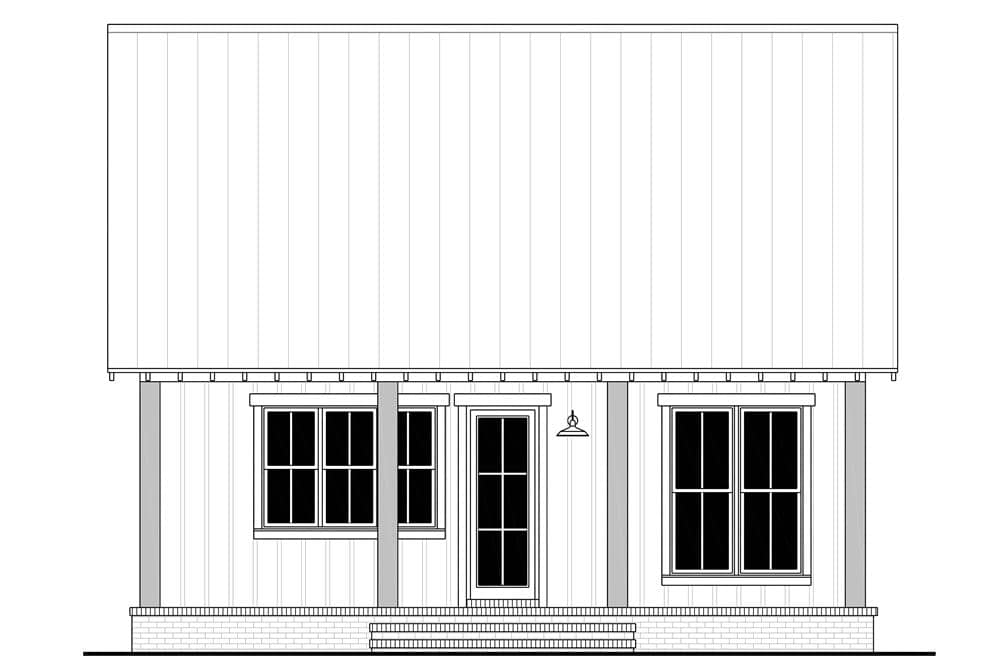
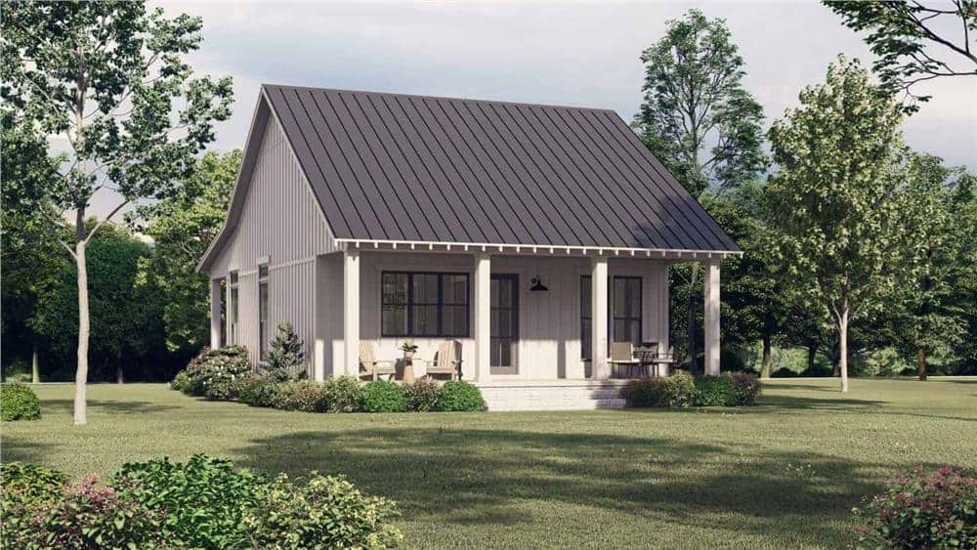
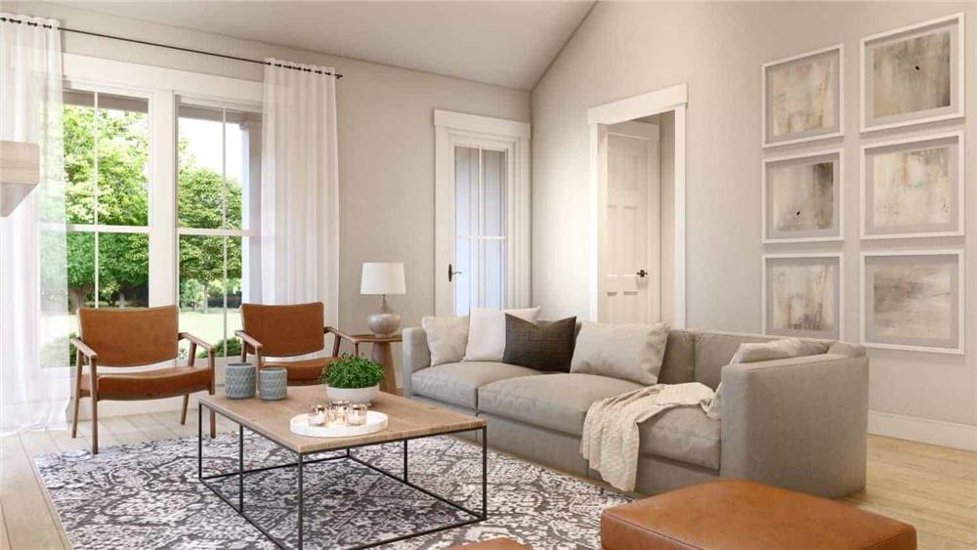
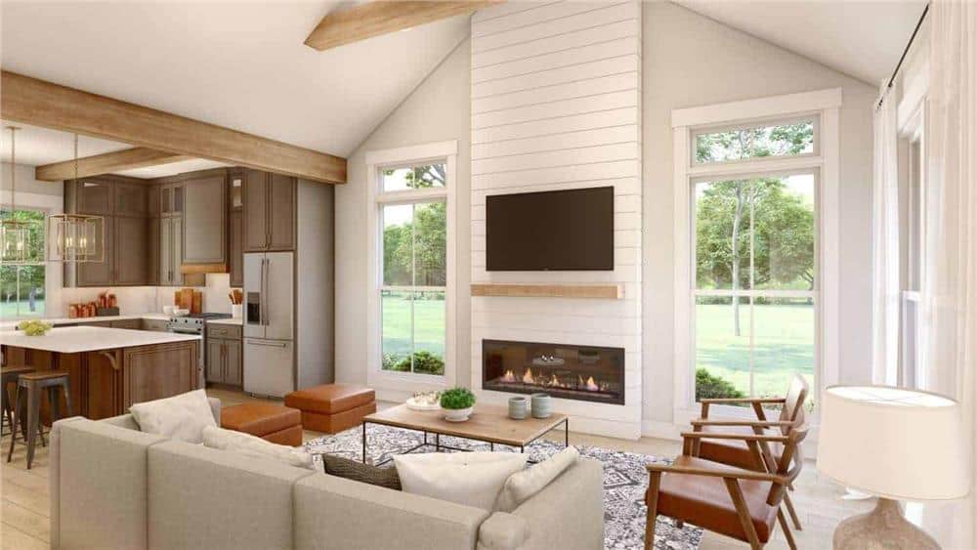
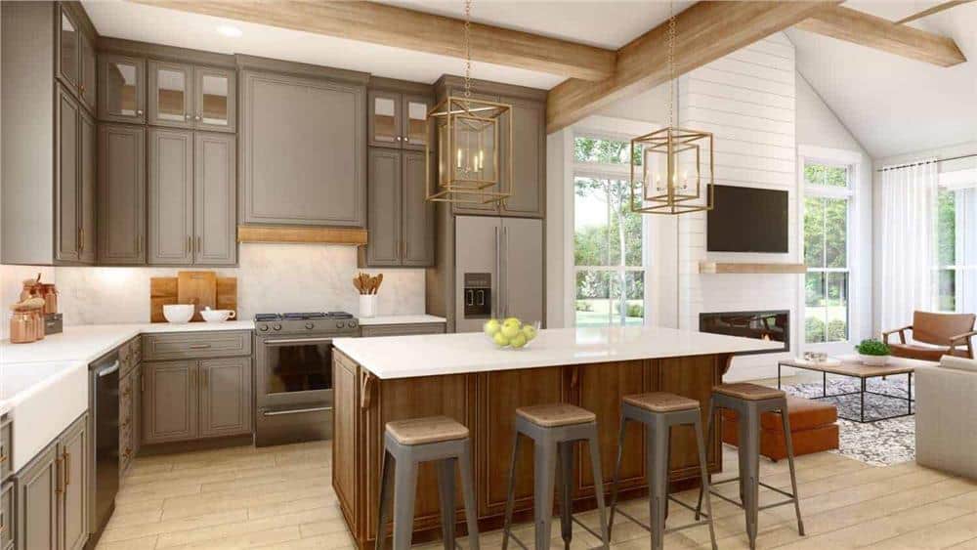
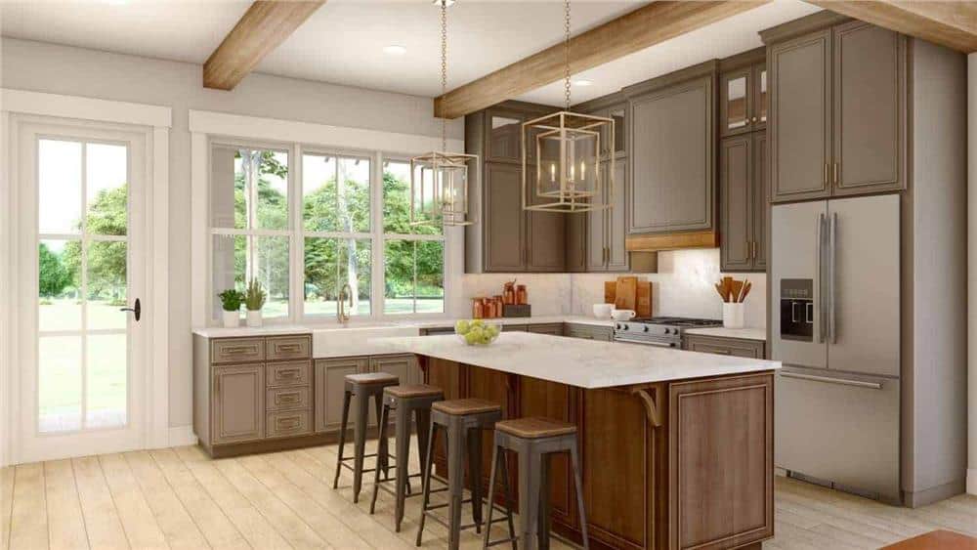
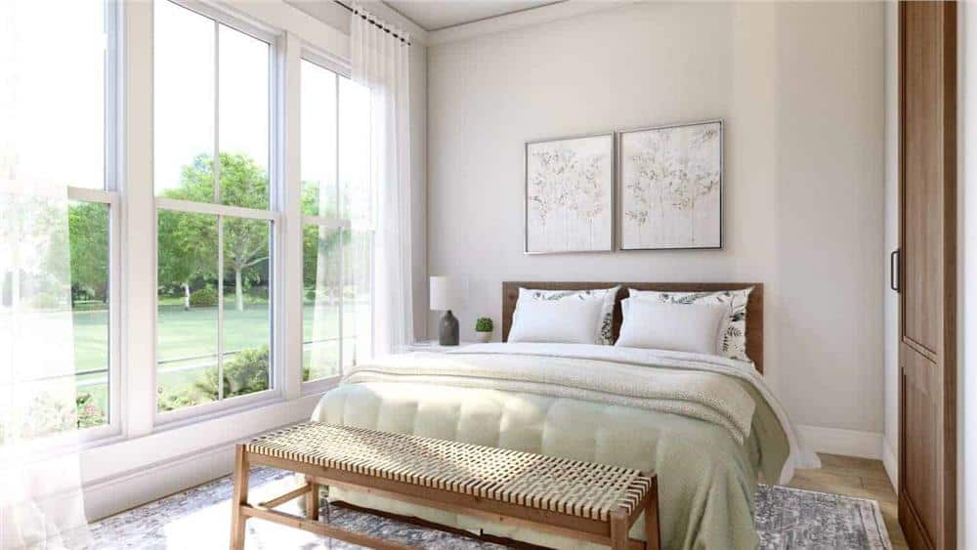
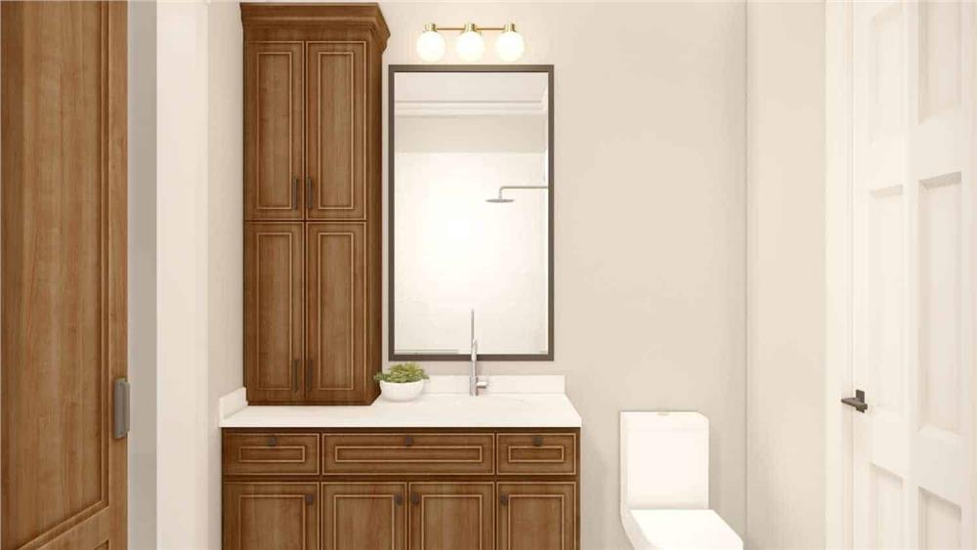
Pin This Floor Plan
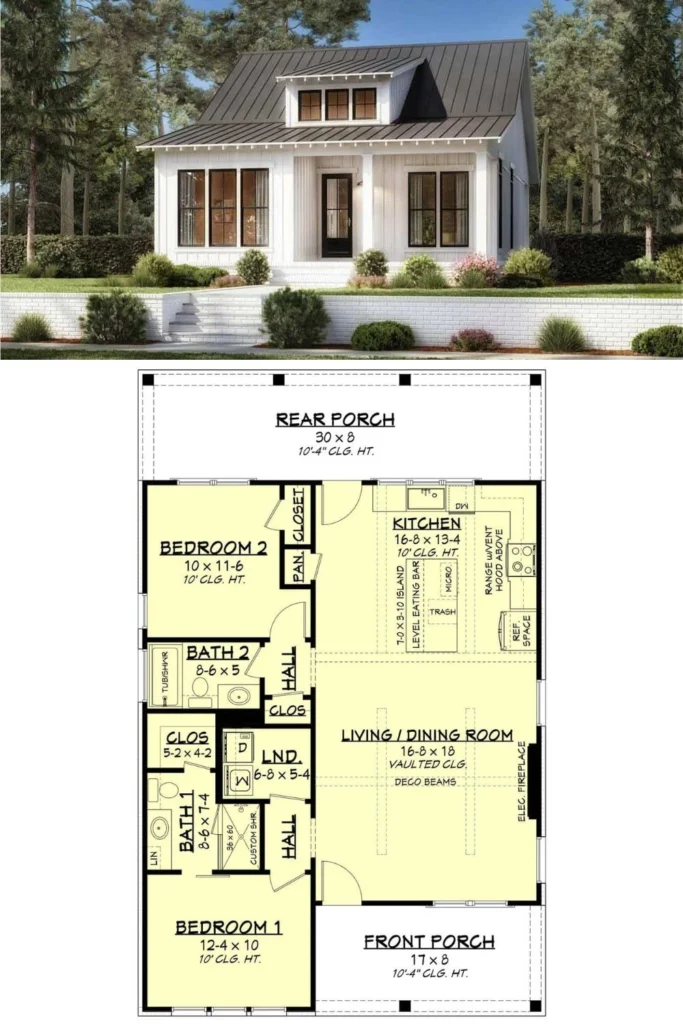
The Plan Collection Plan 142-1417

