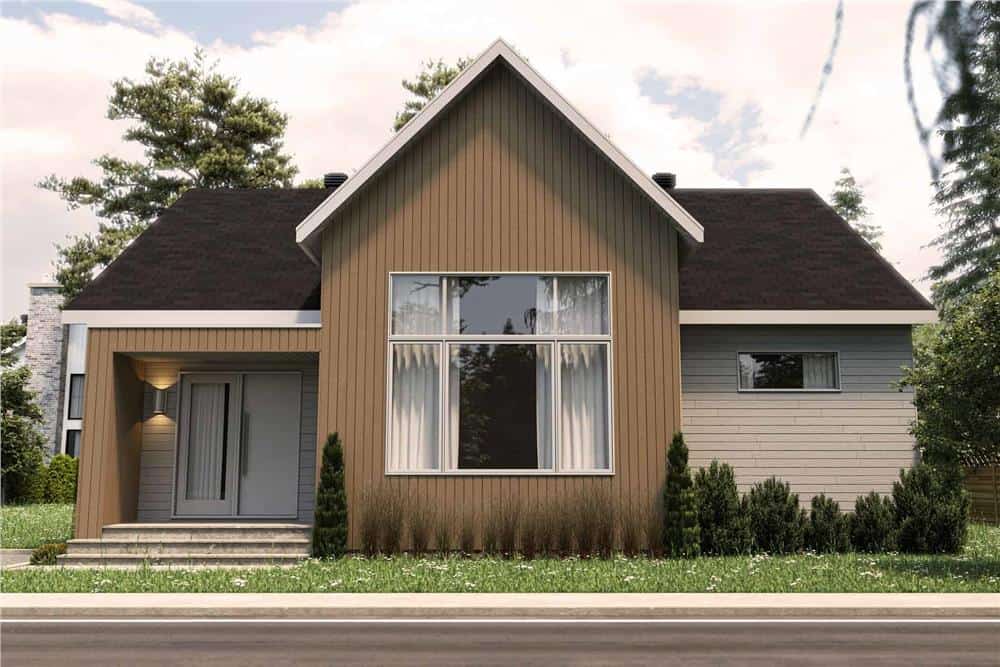Specifications
- Sq. Ft.: 1,408
- Bedrooms: 2
- Bathrooms: 1
- Stories: 1
Details
This 2-bedroom ranch has a stylish design with vertical and horizontal siding, gable rooflines, and big windows. A covered entry with a stone step gives a warm and inviting feel.
Inside, you’ll find a formal foyer and mudroom. A hallway on the right leads to an open space that includes the dining room, kitchen, and living room.
A vaulted ceiling makes the space feel taller, and sliding glass doors open to a covered porch, perfect for eating outside.
The kitchen is in the center, making it easy to serve both the dining and living areas. It has a big walk-in pantry and a large island with two sinks and seating for five.
The main bedroom is on the right side of the house. It has a walk-in closet and direct access to the shared bathroom. The second bedroom is on the other side of the house, with its own walk-in closet and beautiful views of the backyard.
Floor Plan and Photos
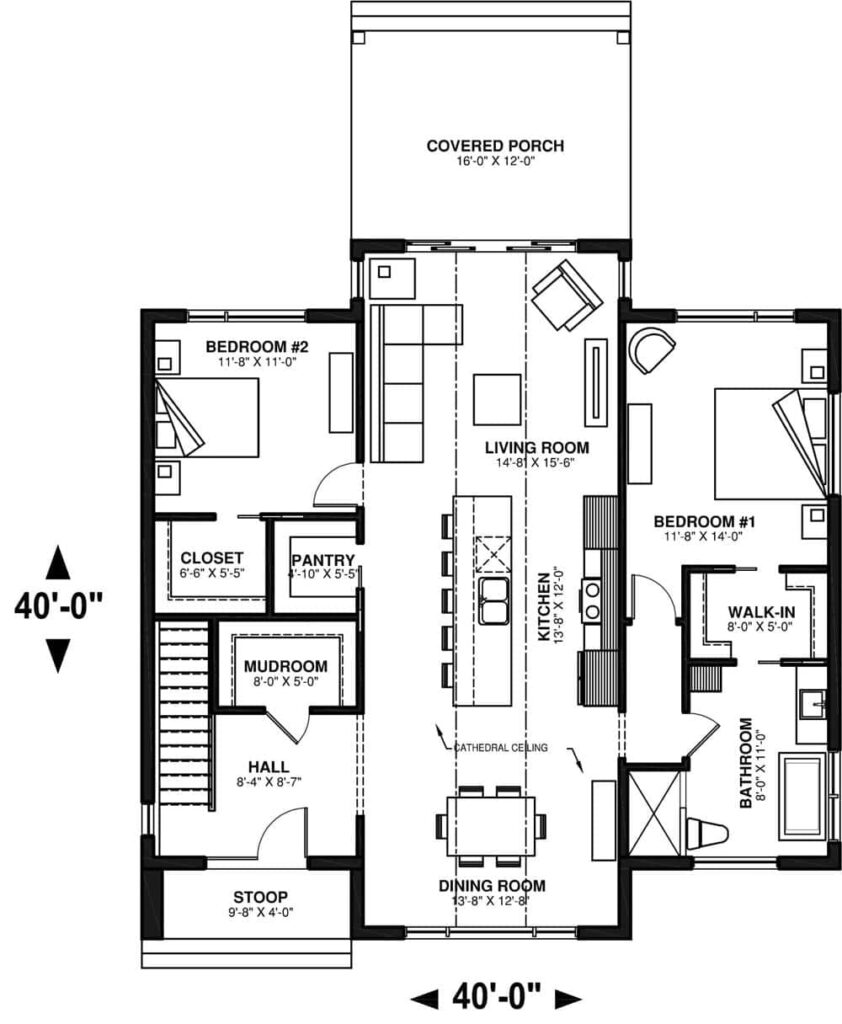
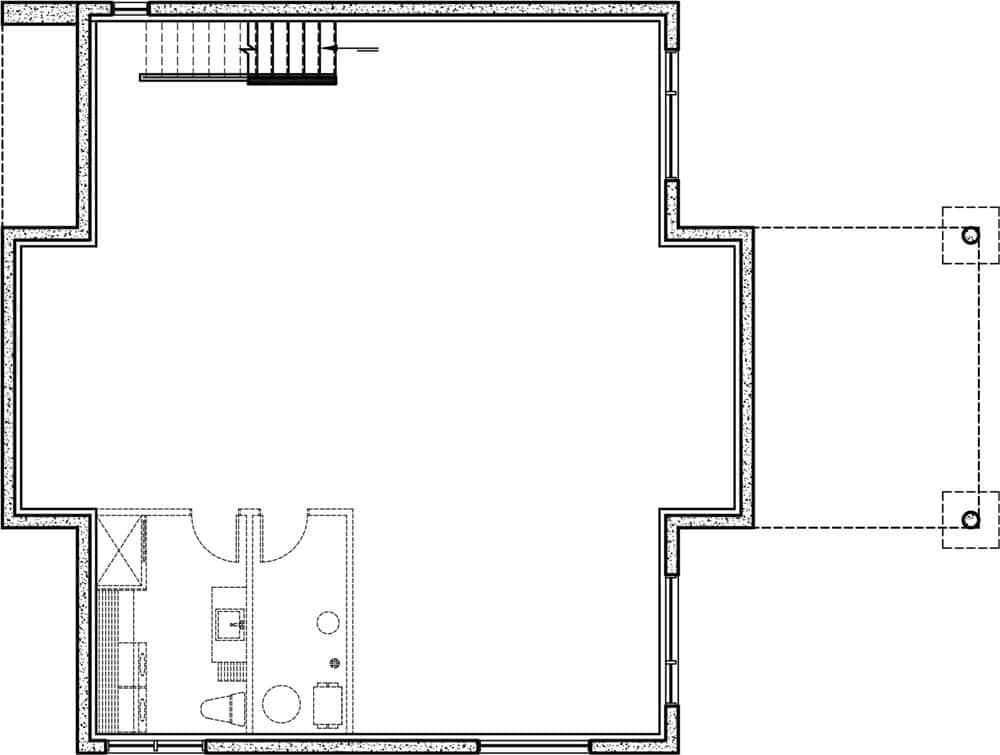
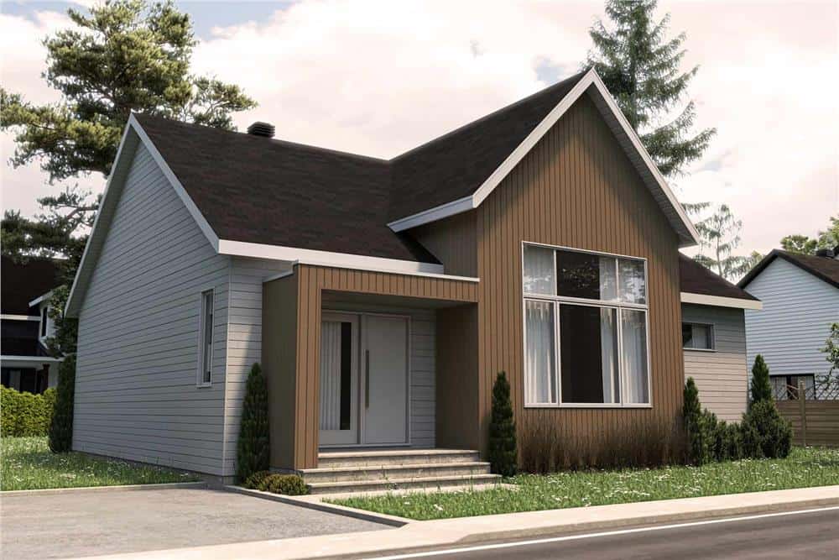
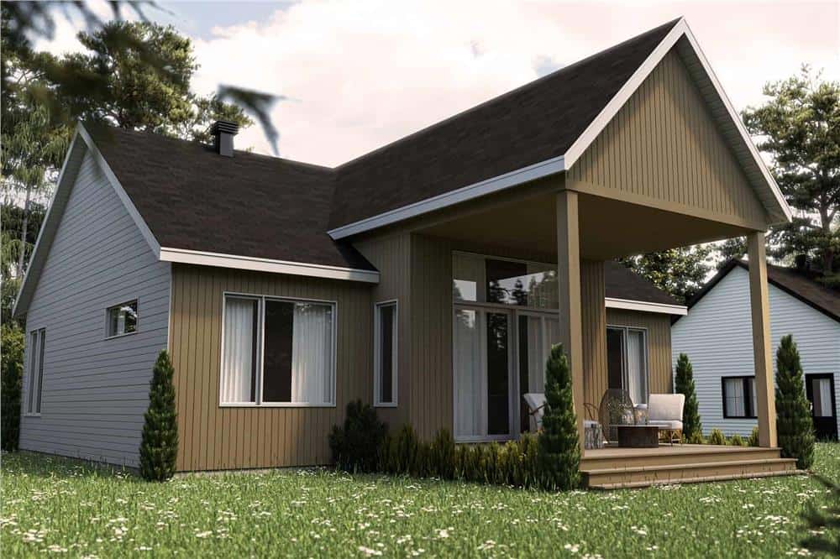
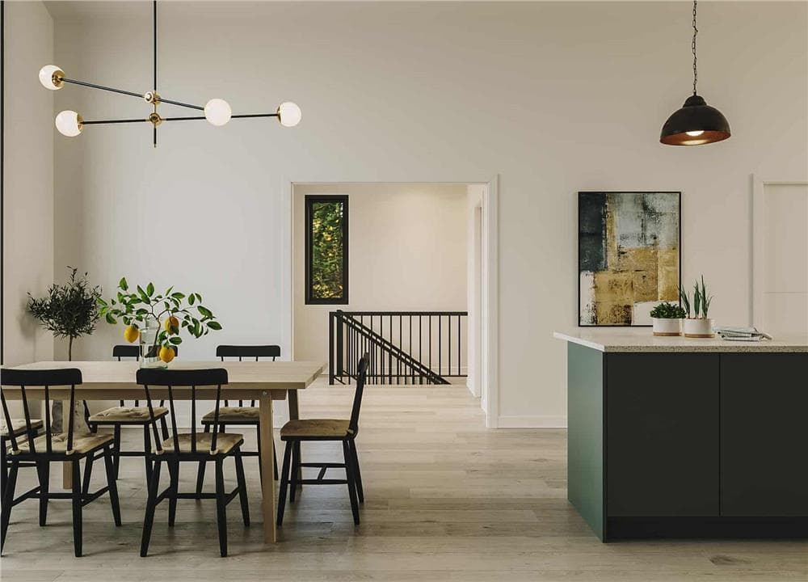
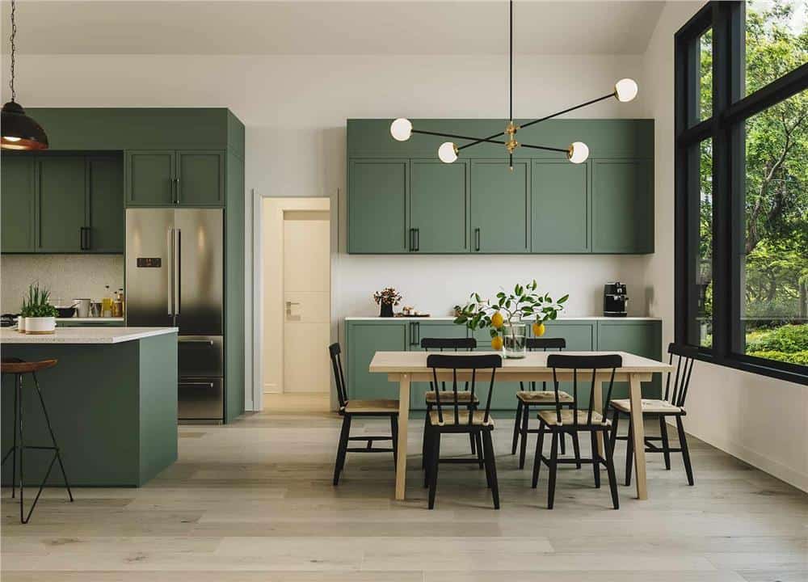
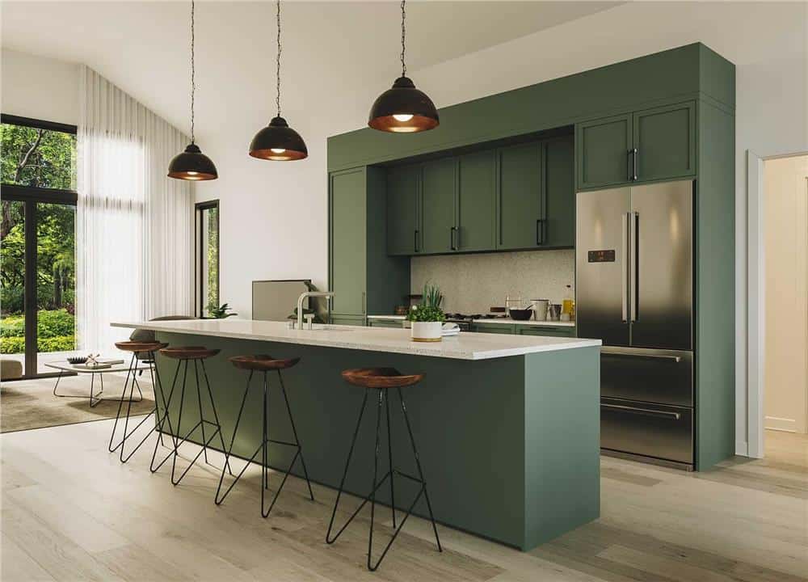
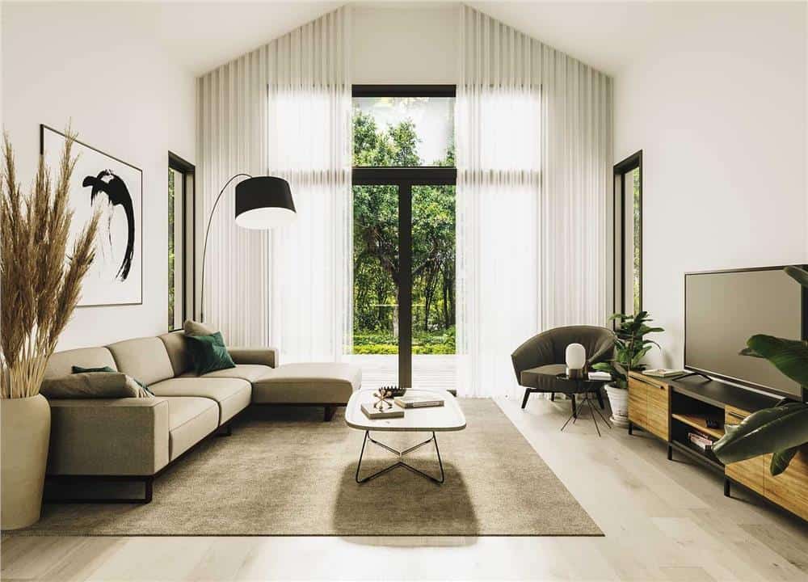
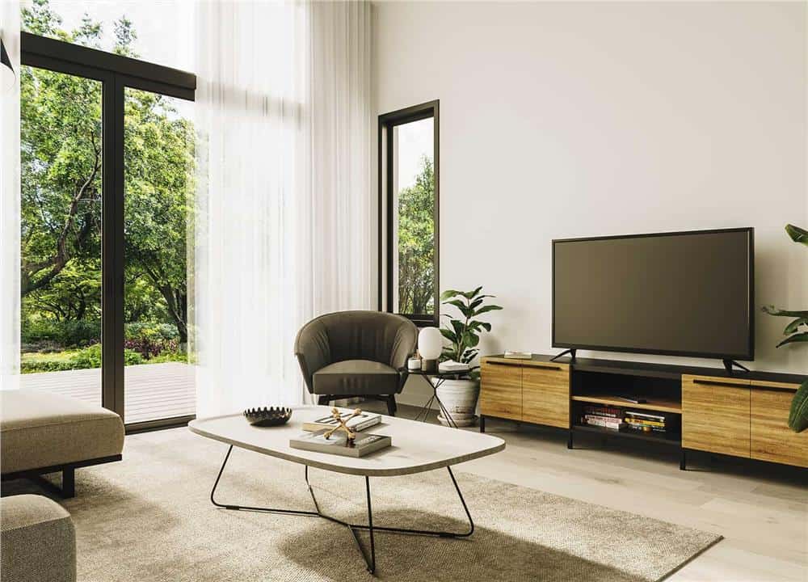
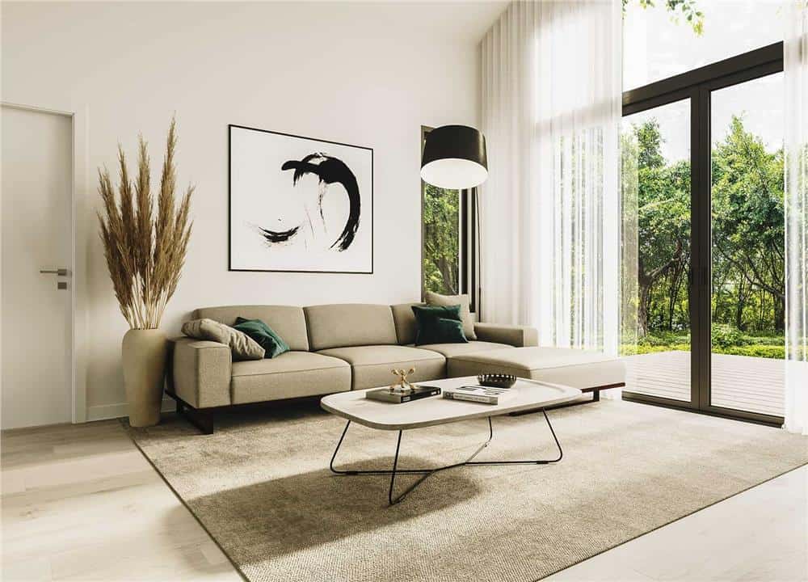
Pin This Floor Plan
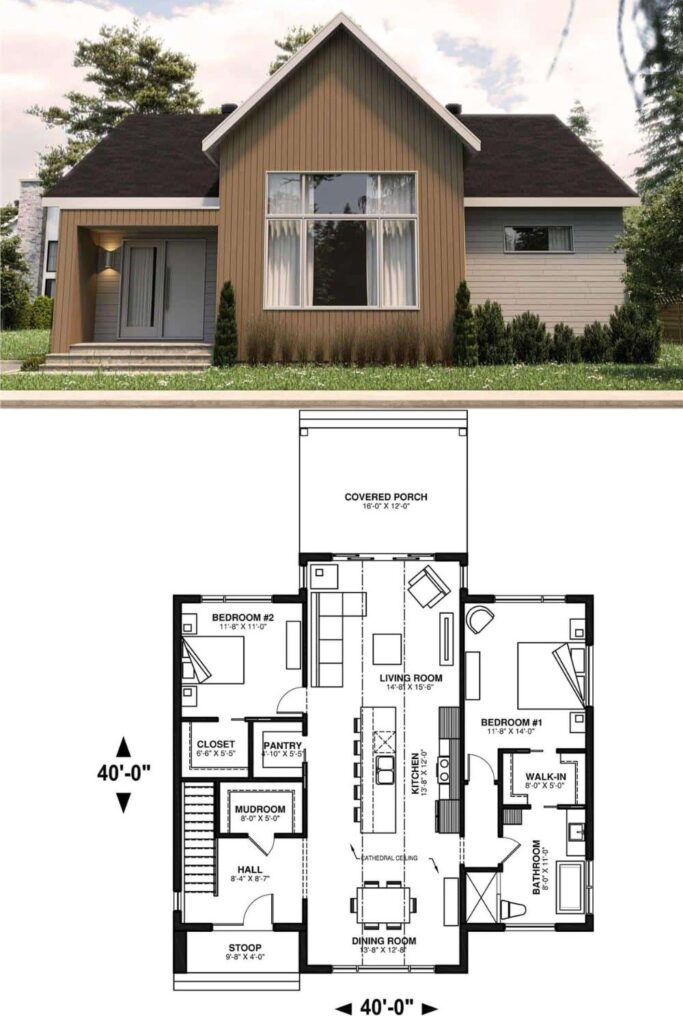
The Plan Collection Plan 126-2008

