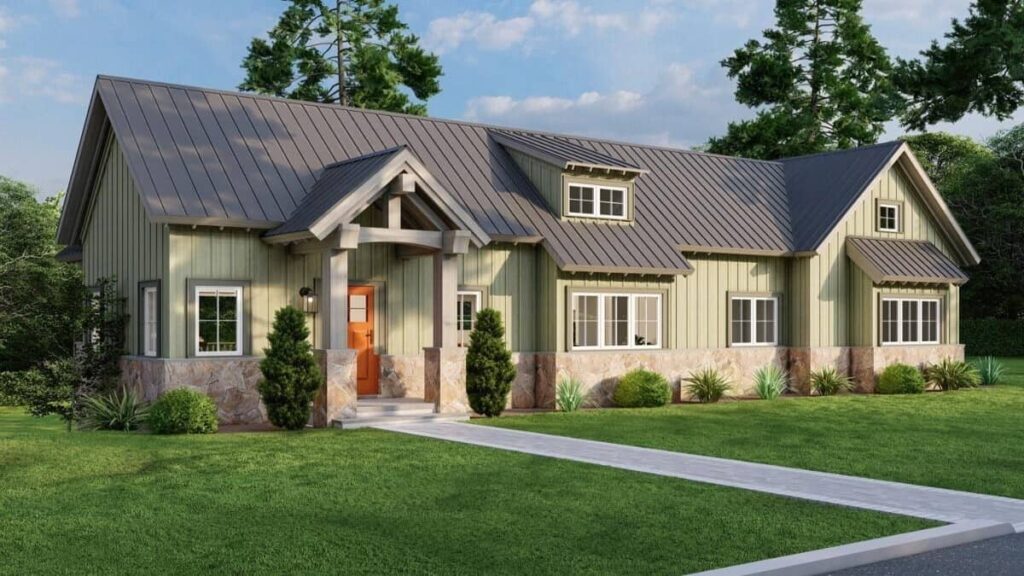Specifications
- Sq. Ft.: 1,846
- Bedrooms: 2
- Bathrooms: 2.5
- Stories: 1
Details
This two-bedroom craftsman home has a rustic look with a metal roof, stone details at the bottom, and sturdy wooden accents on the front porch.
The great room, dining area, and kitchen are part of an open floor plan. A cathedral ceiling makes the space feel big, and a fireplace adds warmth and coziness. A covered porch is just off the great room, offering a nice spot to relax or grill food.
The main bedroom is a peaceful retreat. It has a fancy bathroom and a walk-in closet. The room also has a high, vaulted ceiling and a bay window that’s perfect for a cozy seat.
Downstairs, there’s a large game room, a laundry room, and a flexible space. This space can be used as a bunk room or a TV area. It has two built-in bunk beds and a door that leads to the back porch.
Floor Plan and Photos
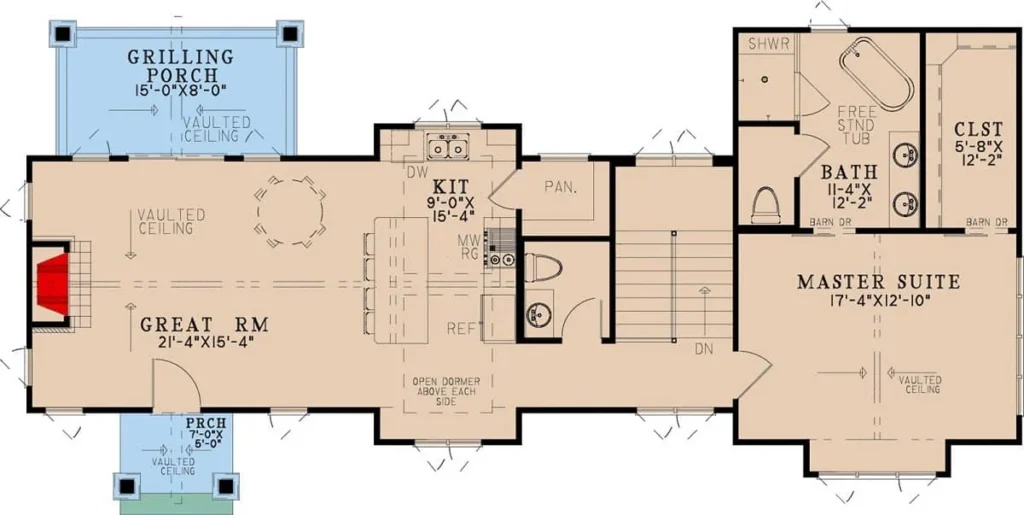
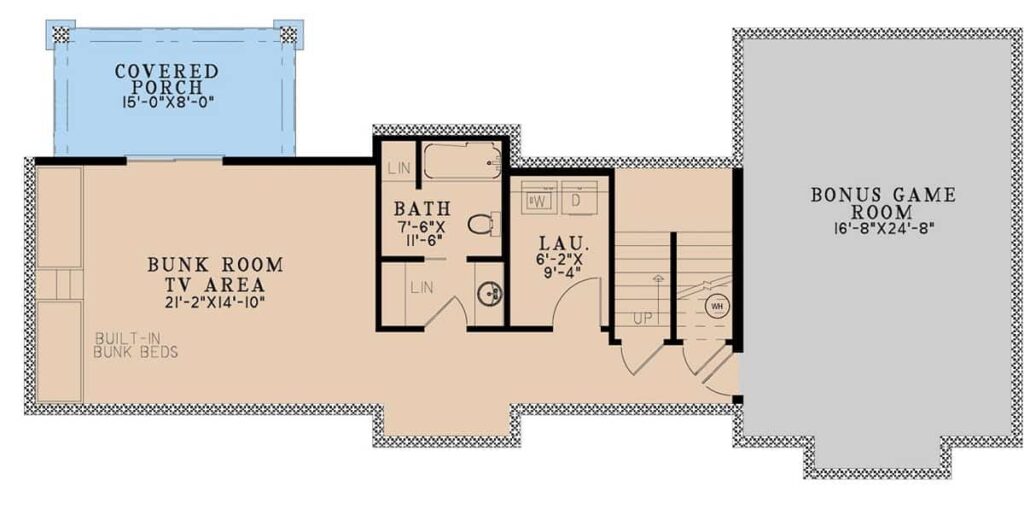
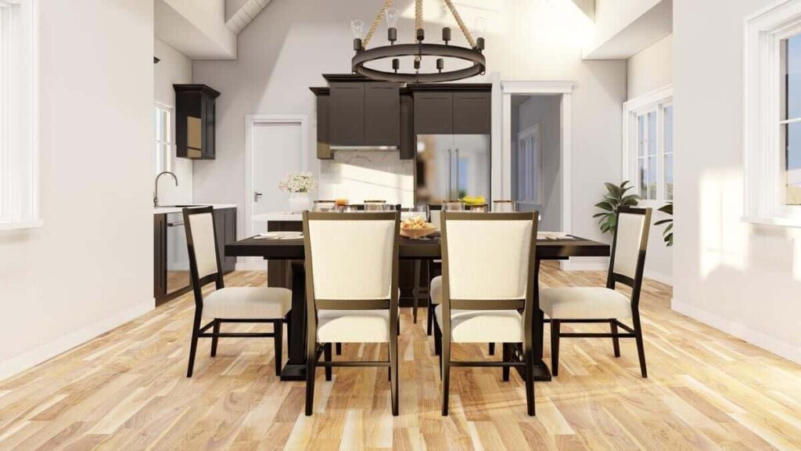
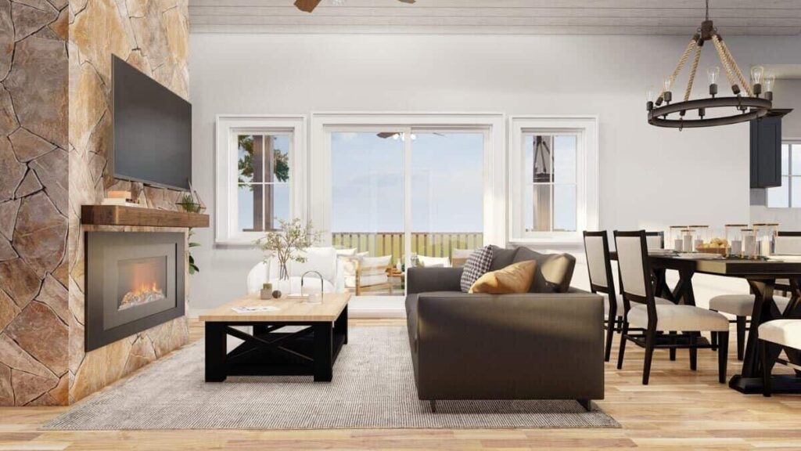
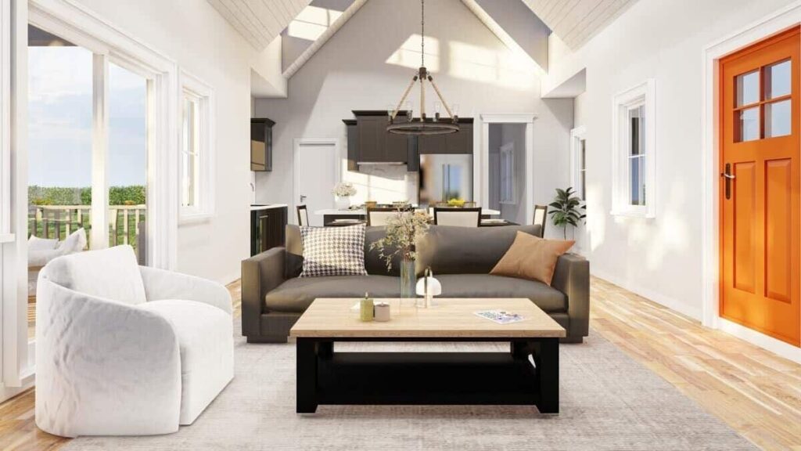
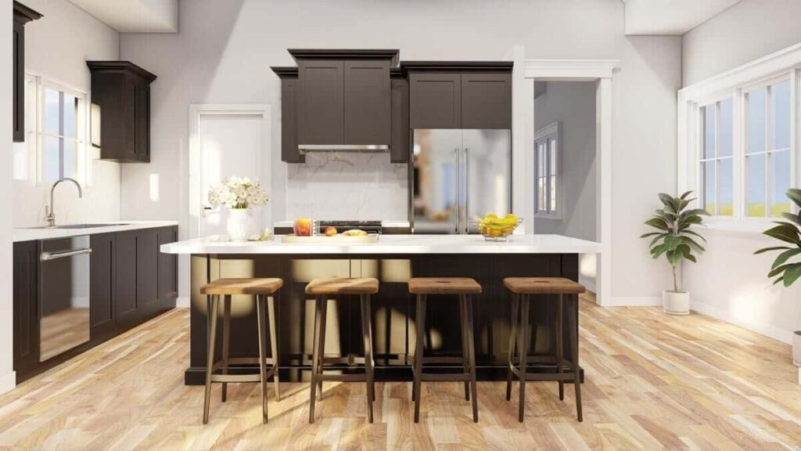
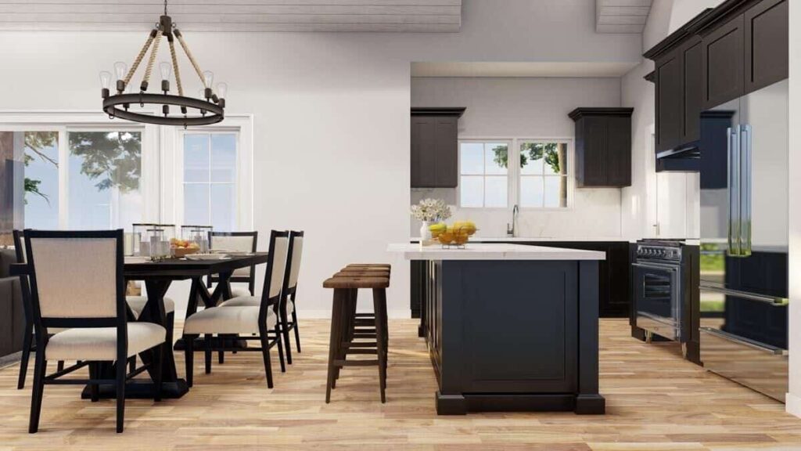
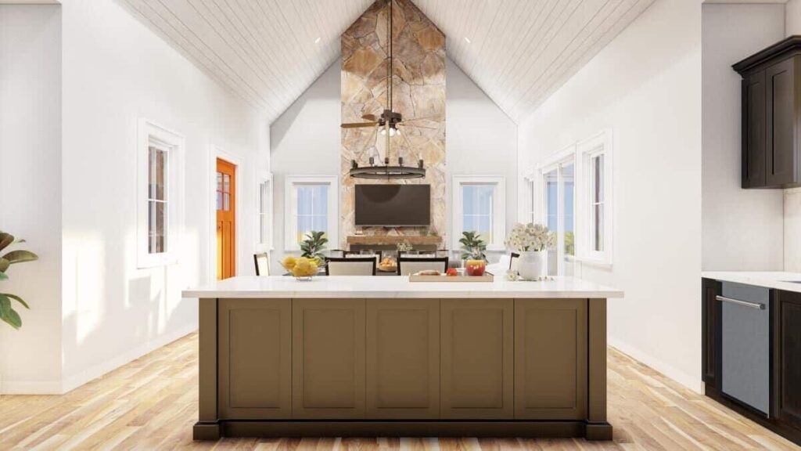
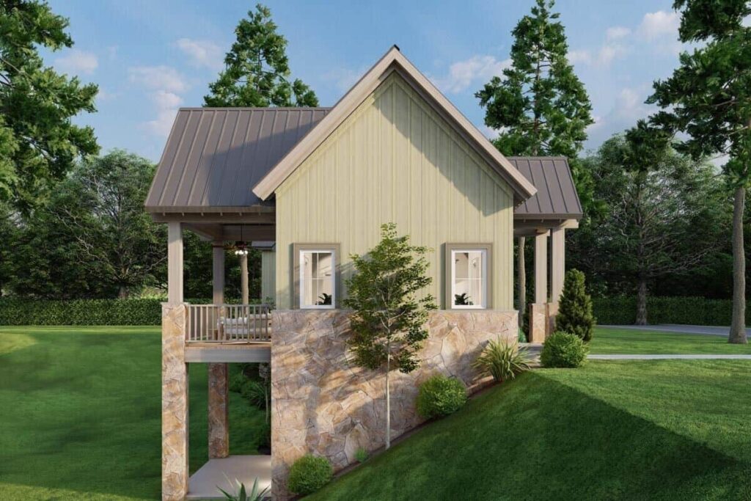
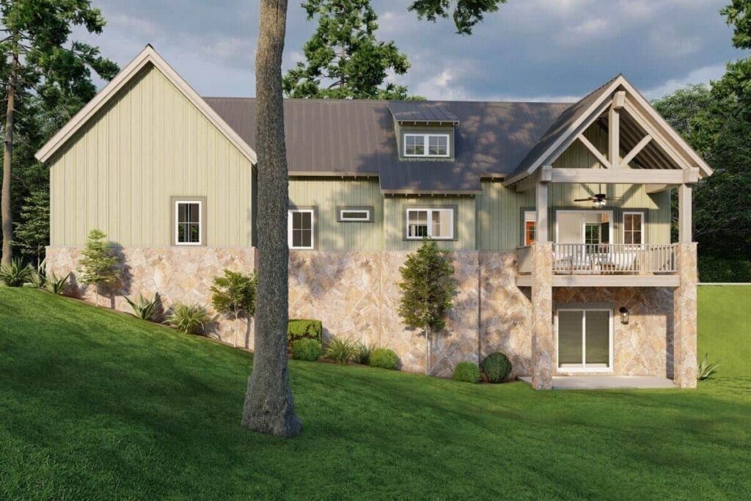
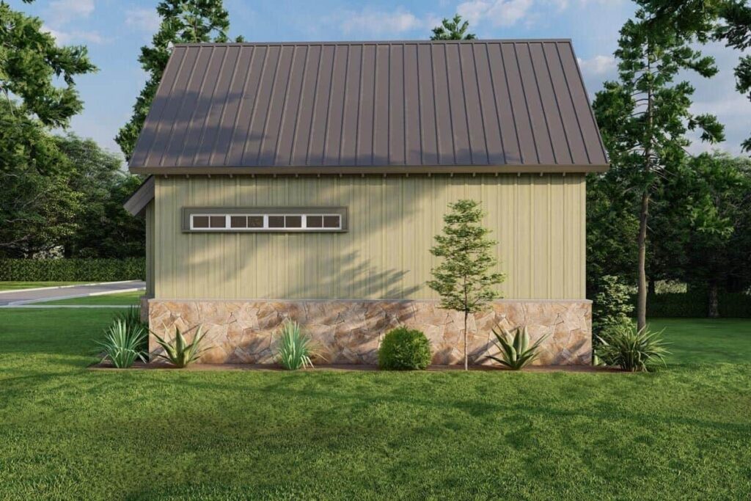
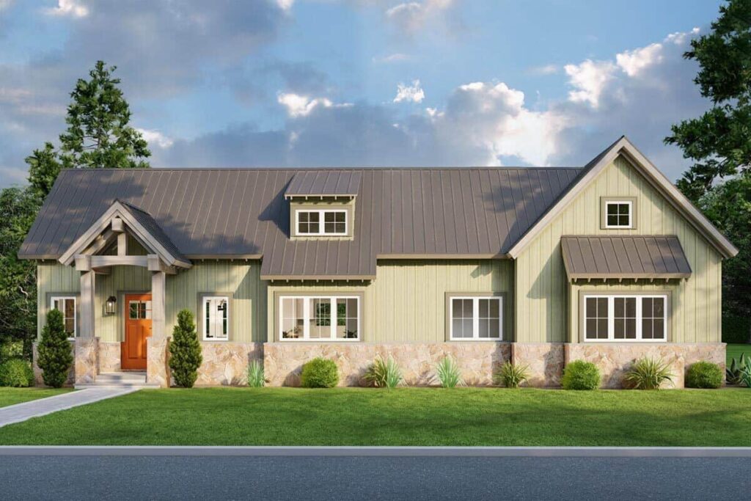
Pin This Floor Plan
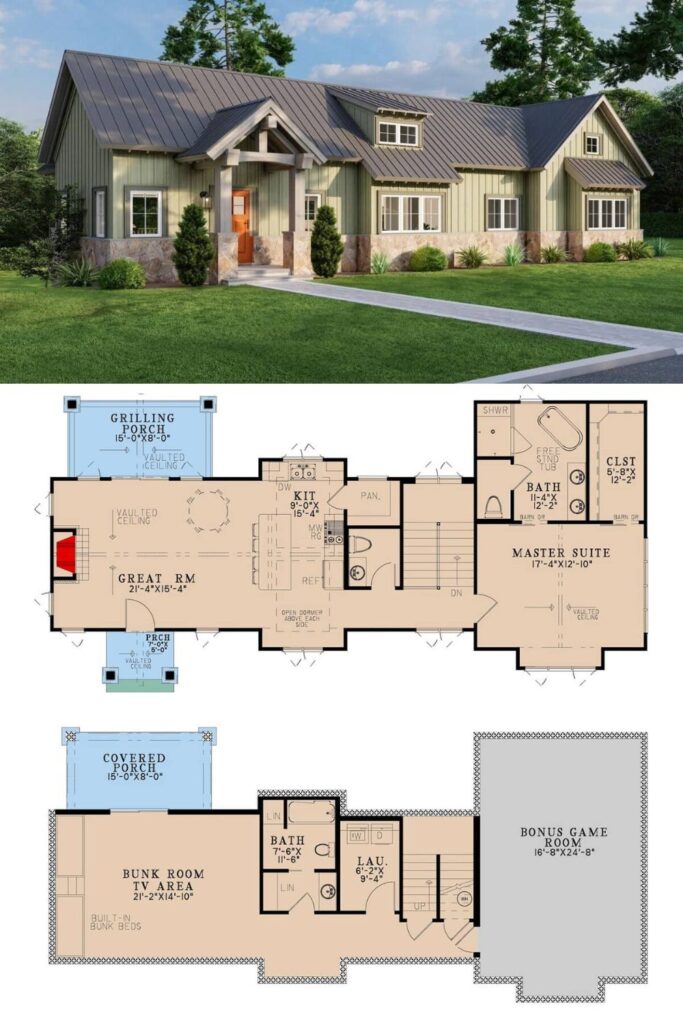
Architectural Designs Plan 70847MK

